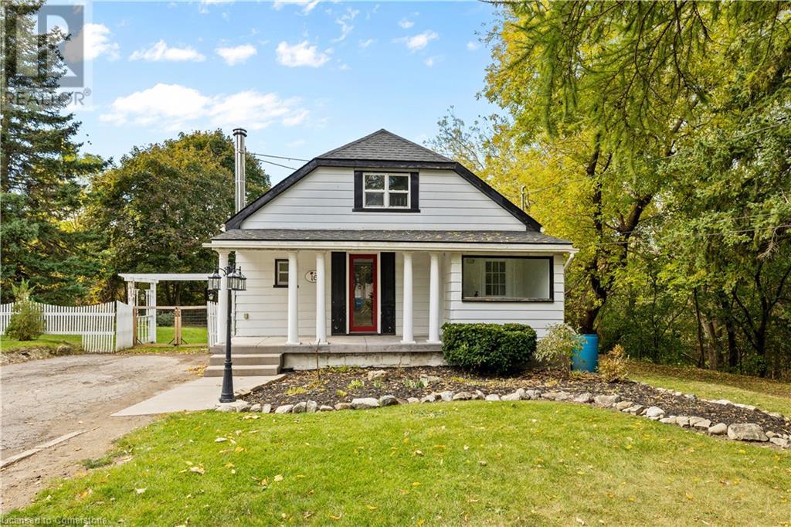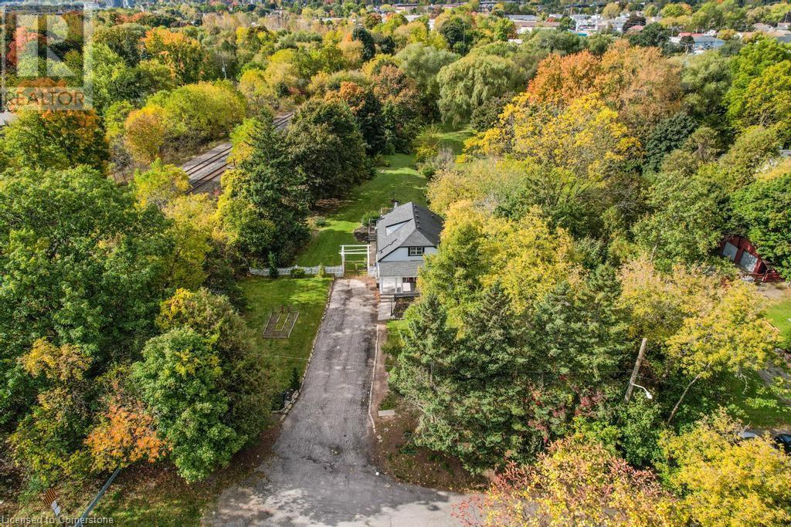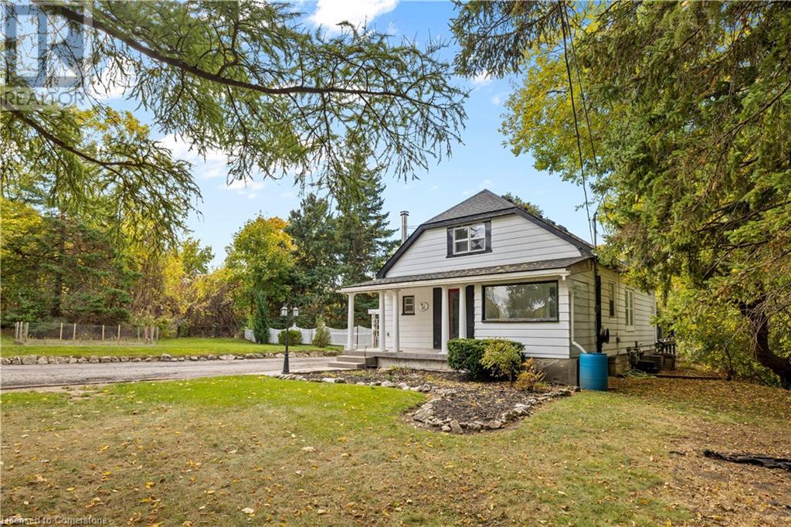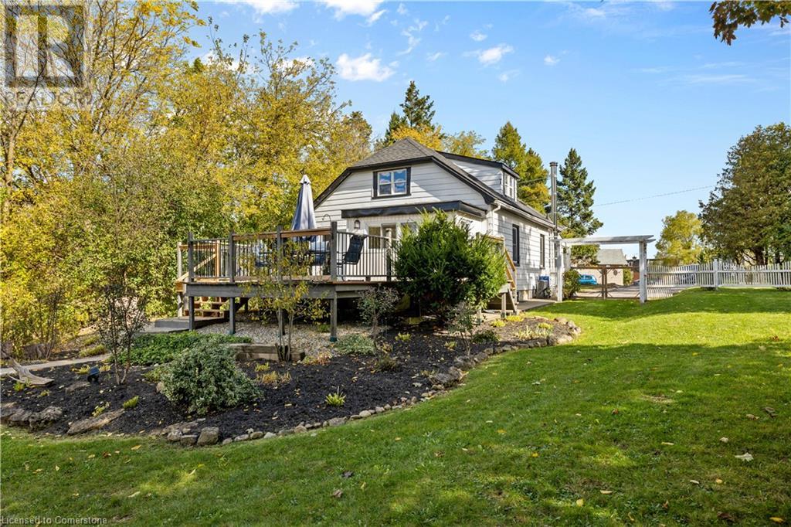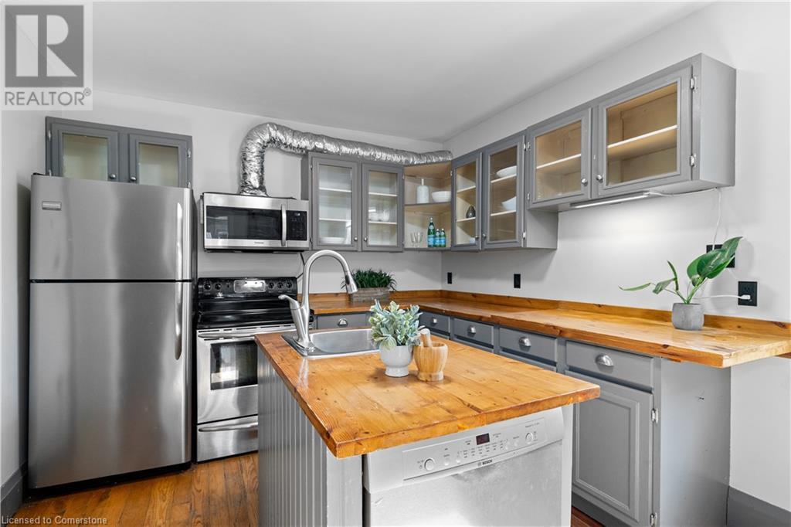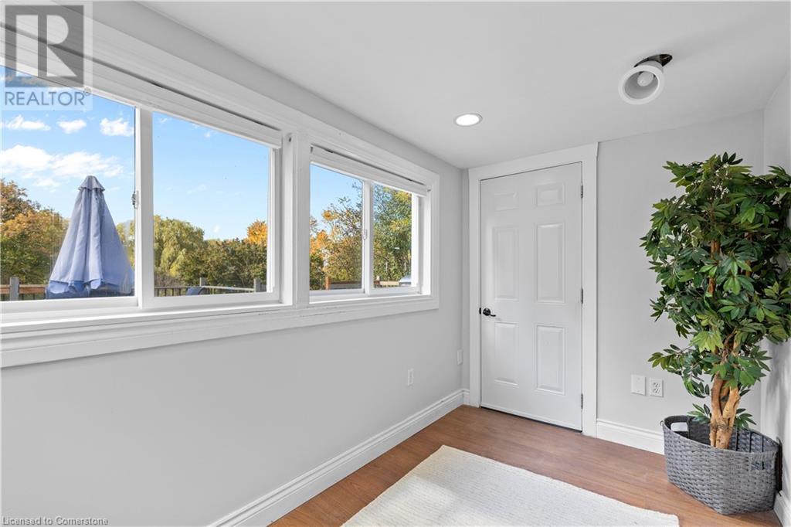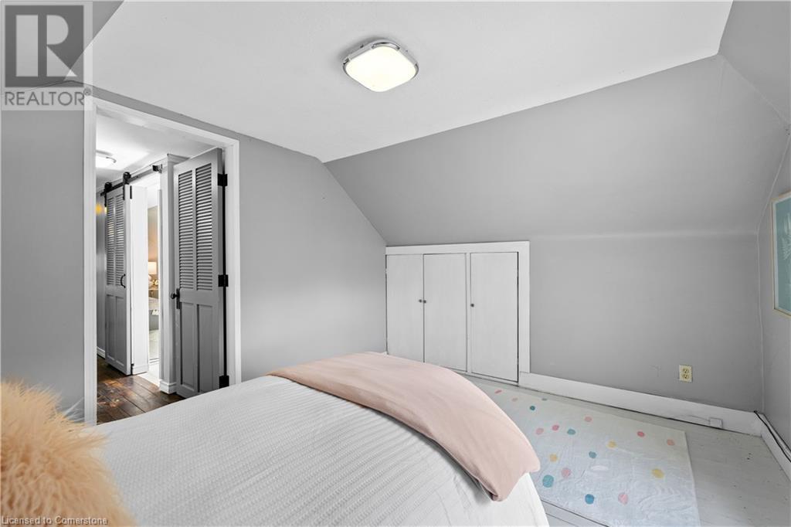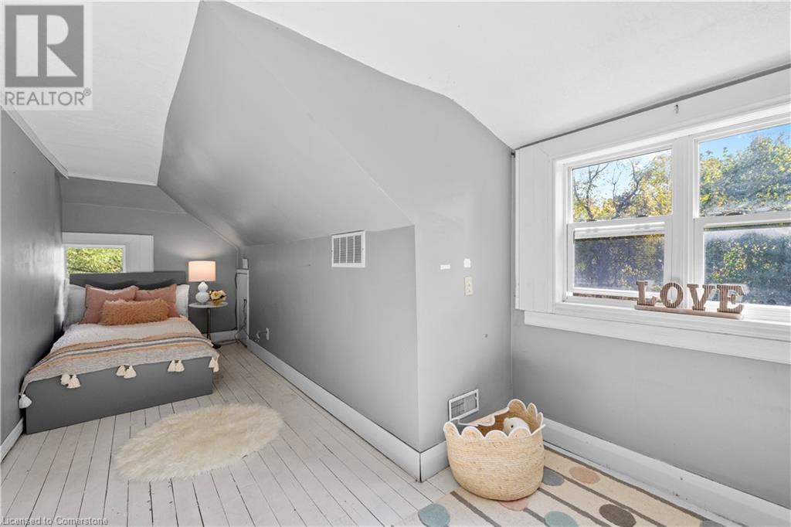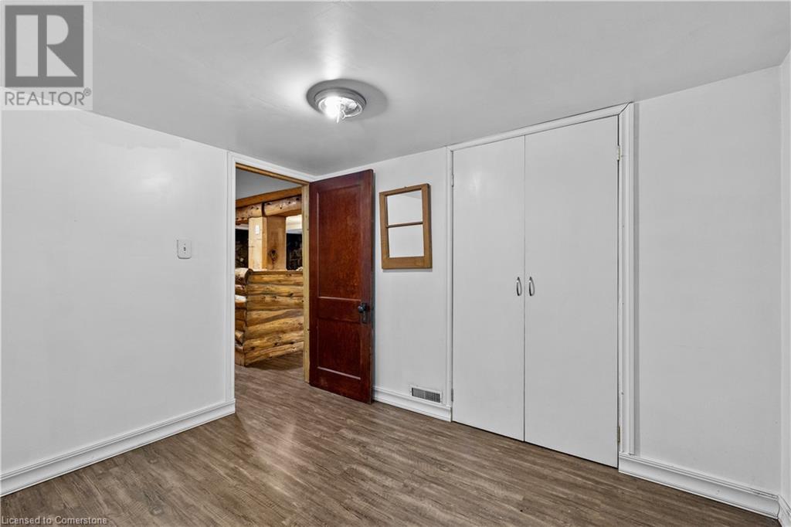4 Bedroom
1 Bathroom
1747 sqft
Bungalow
Fireplace
Central Air Conditioning
Forced Air
Waterfront
$599,900
Nestled at the end of a quiet lane, this private waterfront home on over an acre offers the perfect blend of country living and city convenience. With rolling hills and a tranquil creek, it’s a true outdoor paradise. This charming home features a main floor master bedroom with access to the back garden , kitchen with exposed cabinets and a center island, stainless appliances and a large open concept living room. The loft provides two additional bedrooms for guests or family. Step outside onto the custom deck overlooking your stunning yard—ideal for gardening, fishing and enjoying nature. The fully finished basement includes a bar and a WETT-certified (2013) wood-burning fireplace, perfect for cozy evenings after outdoor adventures. With plenty of parking for 6 vehicles, room for your boat or RV, and no rear neighbors, this property has everything you need to enjoy a rugged lifestyle. (id:41954)
Property Details
|
MLS® Number
|
40730728 |
|
Property Type
|
Single Family |
|
Amenities Near By
|
Park, Public Transit |
|
Community Features
|
Quiet Area |
|
Equipment Type
|
Water Heater |
|
Features
|
Cul-de-sac, Conservation/green Belt, Paved Driveway |
|
Parking Space Total
|
6 |
|
Rental Equipment Type
|
Water Heater |
|
Structure
|
Workshop, Shed, Porch |
|
View Type
|
Direct Water View |
|
Water Front Name
|
Mill Creek |
|
Water Front Type
|
Waterfront |
Building
|
Bathroom Total
|
1 |
|
Bedrooms Above Ground
|
3 |
|
Bedrooms Below Ground
|
1 |
|
Bedrooms Total
|
4 |
|
Appliances
|
Dishwasher, Dryer, Microwave, Refrigerator, Stove, Water Softener, Washer, Hood Fan |
|
Architectural Style
|
Bungalow |
|
Basement Development
|
Finished |
|
Basement Type
|
Full (finished) |
|
Constructed Date
|
1932 |
|
Construction Style Attachment
|
Detached |
|
Cooling Type
|
Central Air Conditioning |
|
Exterior Finish
|
Aluminum Siding, Vinyl Siding |
|
Fireplace Fuel
|
Wood |
|
Fireplace Present
|
Yes |
|
Fireplace Total
|
1 |
|
Fireplace Type
|
Stove |
|
Heating Fuel
|
Natural Gas |
|
Heating Type
|
Forced Air |
|
Stories Total
|
1 |
|
Size Interior
|
1747 Sqft |
|
Type
|
House |
|
Utility Water
|
Municipal Water |
Land
|
Access Type
|
Road Access |
|
Acreage
|
No |
|
Land Amenities
|
Park, Public Transit |
|
Sewer
|
Municipal Sewage System |
|
Size Depth
|
593 Ft |
|
Size Frontage
|
149 Ft |
|
Size Total Text
|
1/2 - 1.99 Acres |
|
Surface Water
|
Creeks |
|
Zoning Description
|
R4 |
Rooms
| Level |
Type |
Length |
Width |
Dimensions |
|
Second Level |
Bedroom |
|
|
9'10'' x 12'2'' |
|
Second Level |
Bedroom |
|
|
20'7'' x 8'3'' |
|
Basement |
Laundry Room |
|
|
6'1'' x 19'2'' |
|
Basement |
Bedroom |
|
|
10'0'' x 9'4'' |
|
Basement |
Recreation Room |
|
|
28'7'' x 15'4'' |
|
Main Level |
4pc Bathroom |
|
|
11'3'' x 7'1'' |
|
Main Level |
Office |
|
|
6'4'' x 11'7'' |
|
Main Level |
Kitchen |
|
|
10'4'' x 16'5'' |
|
Main Level |
Primary Bedroom |
|
|
12'5'' x 9'11'' |
|
Main Level |
Living Room |
|
|
19'10'' x 13'0'' |
https://www.realtor.ca/real-estate/28347840/16-norman-lane-cambridge
