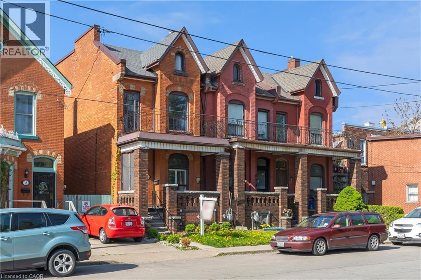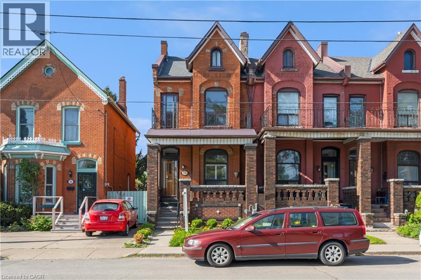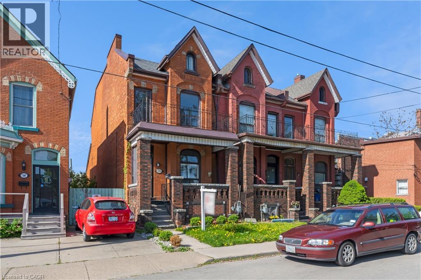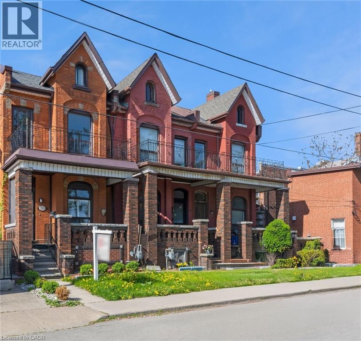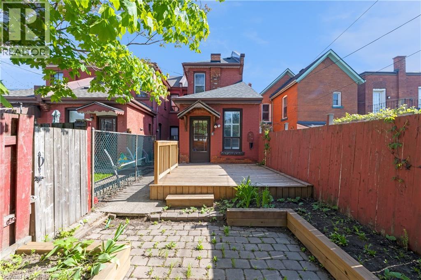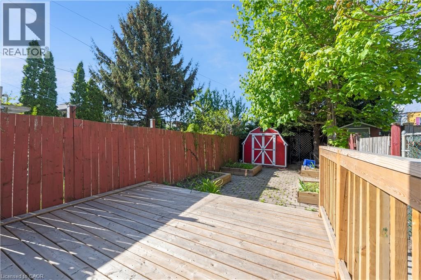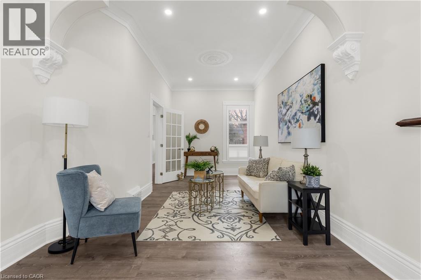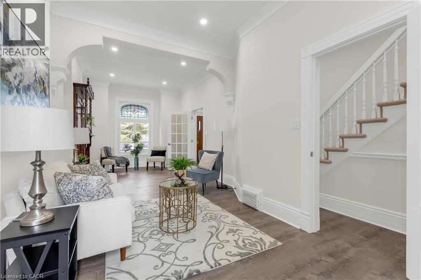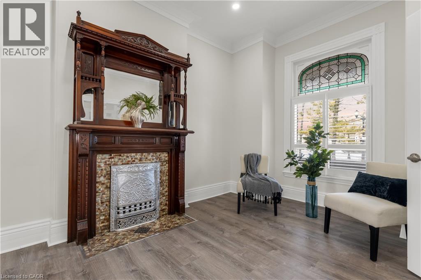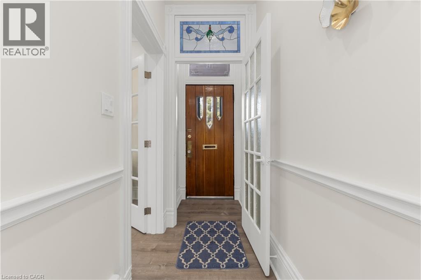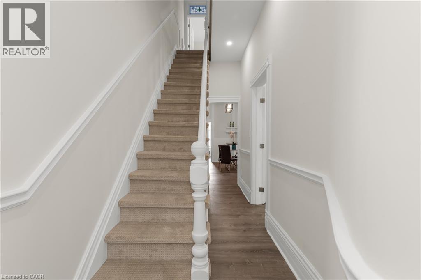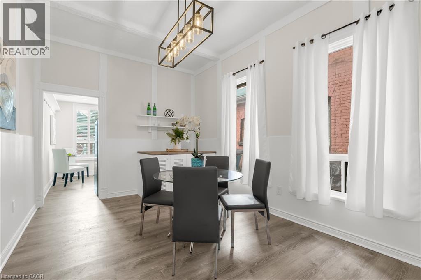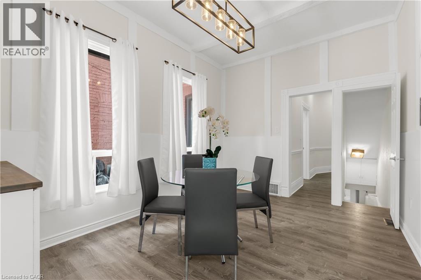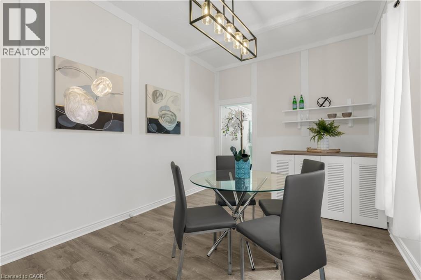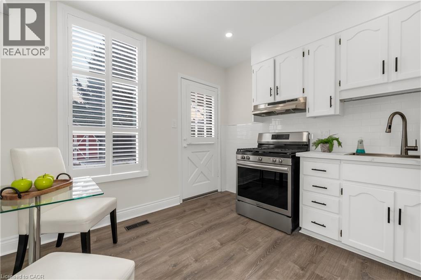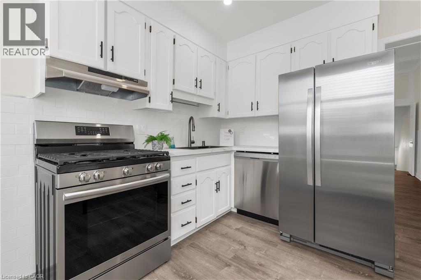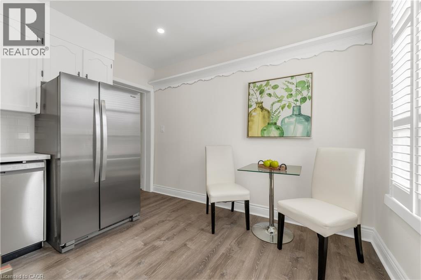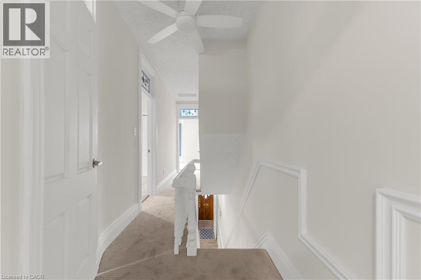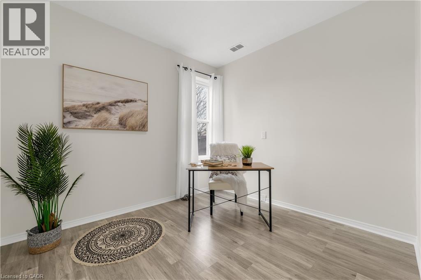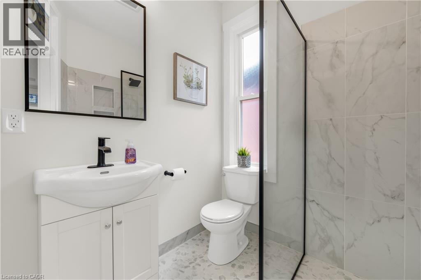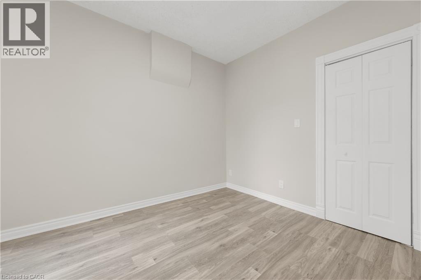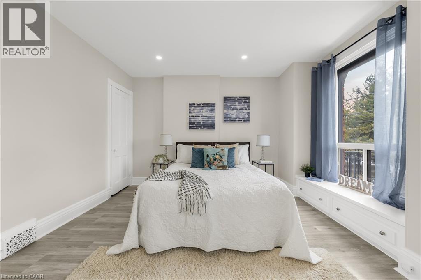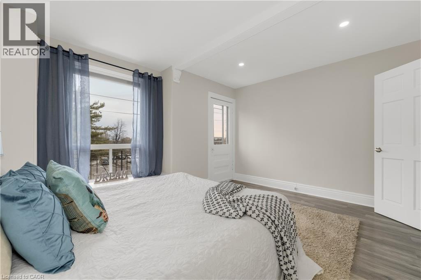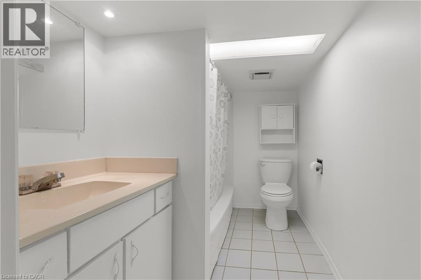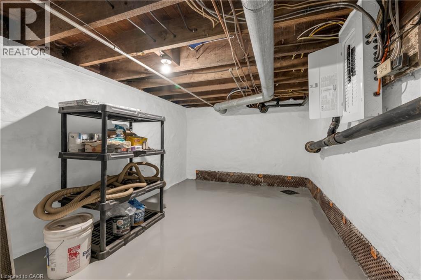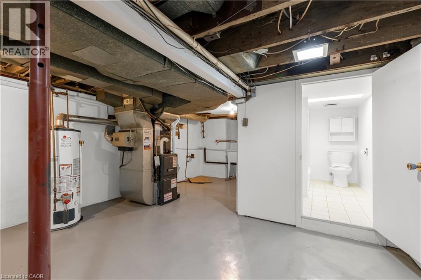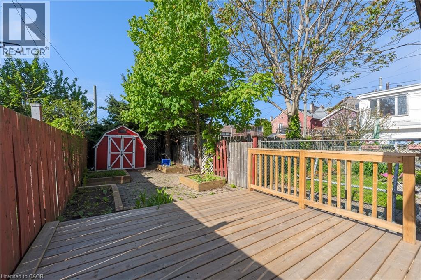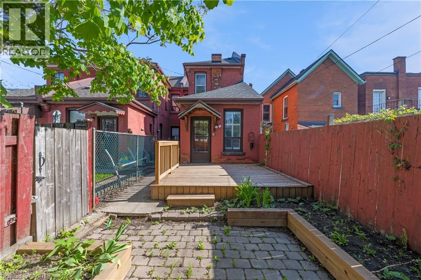3 Bedroom
2 Bathroom
1750 sqft
2 Level
Central Air Conditioning
Forced Air
$549,000
Discover the perfect blend of history and modern comfort in this beautifully updated 2-storey end-unit century townhome. Bursting with charm and character, this home offers 3 bedrooms, 2 bathrooms, a spacious living room, a separate dining room, and the convenience of main floor laundry. The bright and airy primary bedroom features a walkout to a private balcony, while two additional bedrooms complete the upper level. The modernized kitchen opens to a back deck, ideal for outdoor dining and entertaining, with a fenced yard that’s perfect for kids or pets. Original stained-glass windows, high ceilings, a decorative fireplace, and a welcoming covered front porch showcase the character of this home, while thoughtful updates bring peace of mind: renovated kitchen and bathrooms, new appliances, flooring, paint, copper water line, all new wiring with updated panel (ESA inspected 2024), plus a brand-new furnace and A/C (2025). Street permit parking is available, and the location can’t be beat, just a short walk to Hamilton’s Harbourfront, James St. N shops and restaurants, the Art District, West Harbour GO, schools, parks, and transit, with quick highway access. Whether you’re a family, couple, first-time buyer, or investor, this move-in ready home offers the best of Hamilton’s charm with modern-day convenience. (id:41954)
Property Details
|
MLS® Number
|
40770306 |
|
Property Type
|
Single Family |
|
Amenities Near By
|
Hospital, Park, Place Of Worship, Public Transit, Schools |
|
Equipment Type
|
Water Heater |
|
Rental Equipment Type
|
Water Heater |
|
Structure
|
Shed, Porch |
Building
|
Bathroom Total
|
2 |
|
Bedrooms Above Ground
|
3 |
|
Bedrooms Total
|
3 |
|
Appliances
|
Central Vacuum, Dishwasher, Dryer, Refrigerator, Washer, Gas Stove(s), Hood Fan |
|
Architectural Style
|
2 Level |
|
Basement Development
|
Unfinished |
|
Basement Type
|
Full (unfinished) |
|
Constructed Date
|
1887 |
|
Construction Style Attachment
|
Attached |
|
Cooling Type
|
Central Air Conditioning |
|
Exterior Finish
|
Brick |
|
Fixture
|
Ceiling Fans |
|
Heating Fuel
|
Natural Gas |
|
Heating Type
|
Forced Air |
|
Stories Total
|
2 |
|
Size Interior
|
1750 Sqft |
|
Type
|
Row / Townhouse |
|
Utility Water
|
Municipal Water |
Parking
Land
|
Access Type
|
Road Access |
|
Acreage
|
No |
|
Fence Type
|
Fence |
|
Land Amenities
|
Hospital, Park, Place Of Worship, Public Transit, Schools |
|
Sewer
|
Municipal Sewage System |
|
Size Depth
|
111 Ft |
|
Size Frontage
|
17 Ft |
|
Size Total Text
|
Under 1/2 Acre |
|
Zoning Description
|
D |
Rooms
| Level |
Type |
Length |
Width |
Dimensions |
|
Second Level |
3pc Bathroom |
|
|
5'9'' x 6'5'' |
|
Second Level |
Bedroom |
|
|
9'6'' x 10'4'' |
|
Second Level |
Bedroom |
|
|
12'0'' x 9'0'' |
|
Second Level |
Primary Bedroom |
|
|
15'0'' x 12'3'' |
|
Basement |
Storage |
|
|
15'5'' x 9'0'' |
|
Basement |
Cold Room |
|
|
28'0'' x 14'3'' |
|
Basement |
4pc Bathroom |
|
|
8'4'' x 5'2'' |
|
Main Level |
Eat In Kitchen |
|
|
11'0'' x 10'5'' |
|
Main Level |
Dining Room |
|
|
15'8'' x 10'6'' |
|
Main Level |
Living Room |
|
|
27'7'' x 10'9'' |
Utilities
|
Cable
|
Available |
|
Natural Gas
|
Available |
https://www.realtor.ca/real-estate/28881676/16-murray-street-e-hamilton
