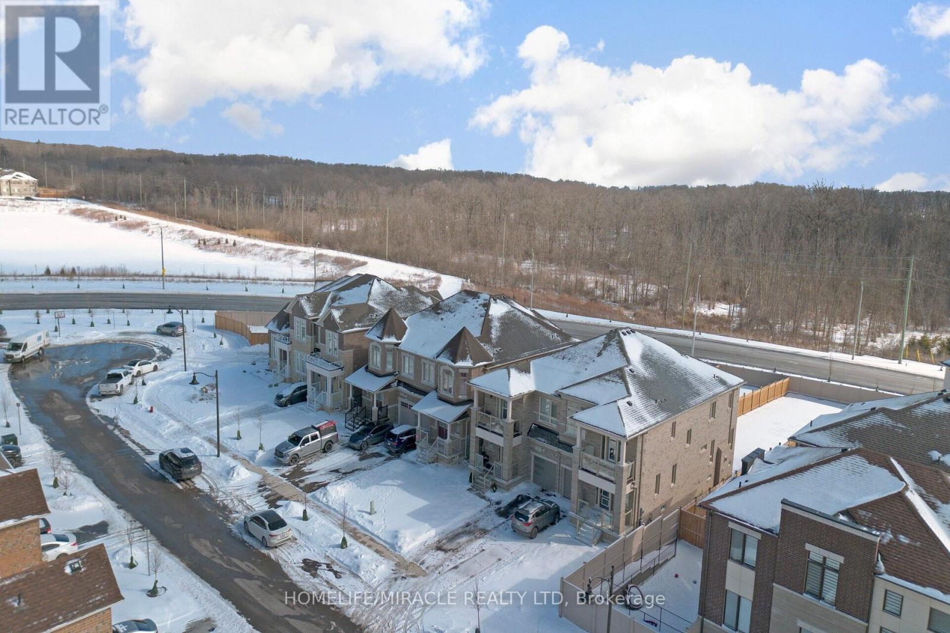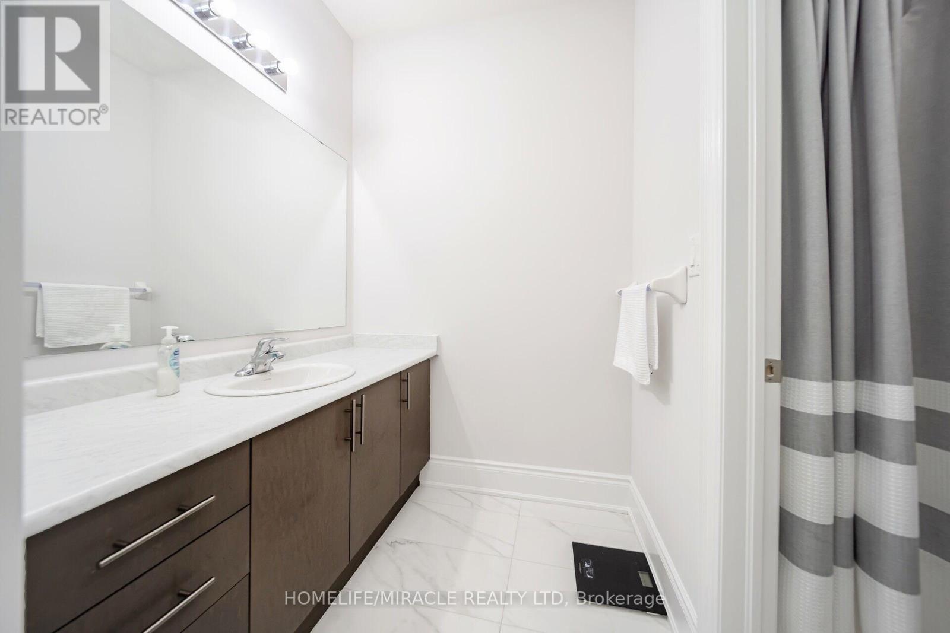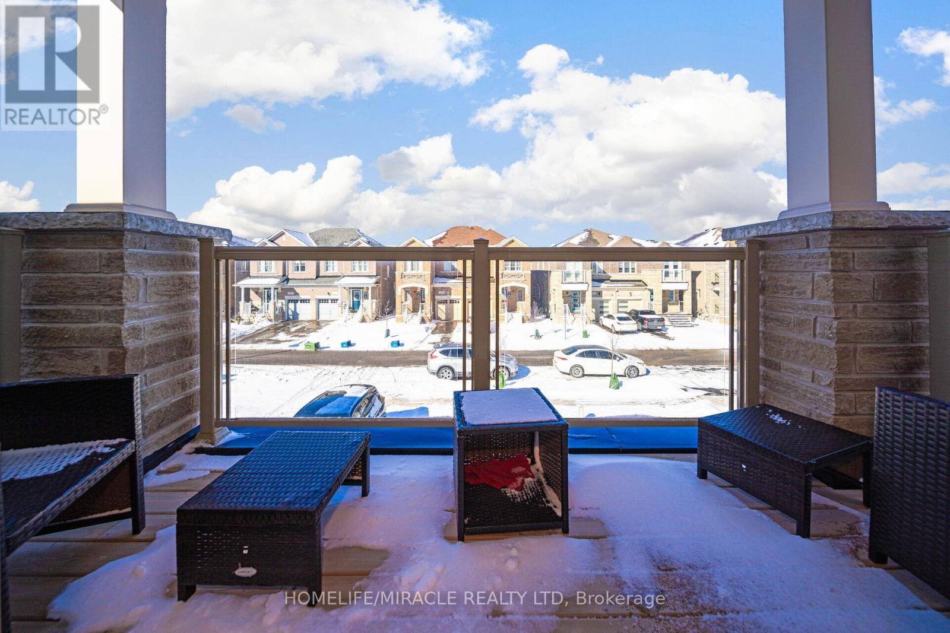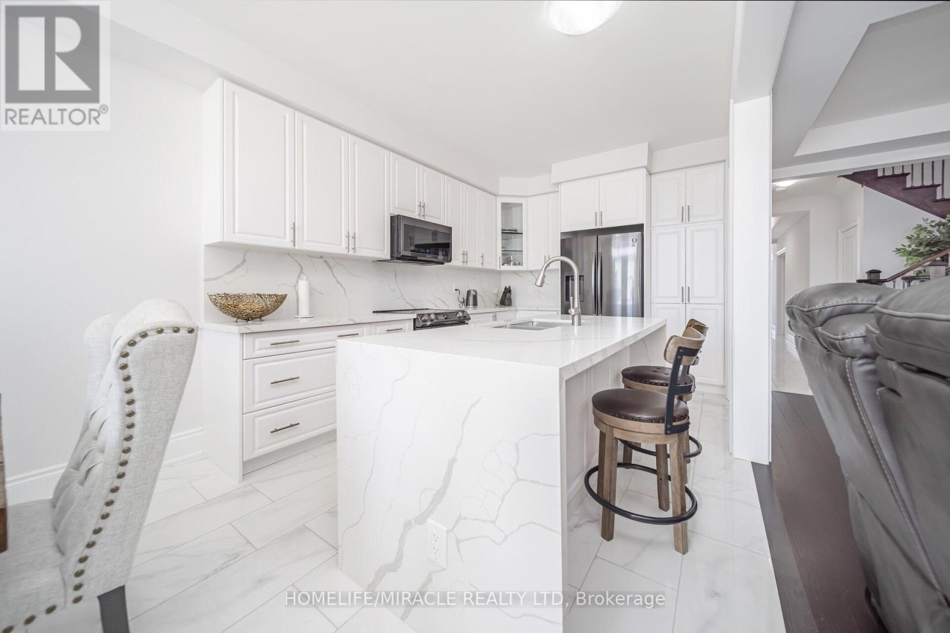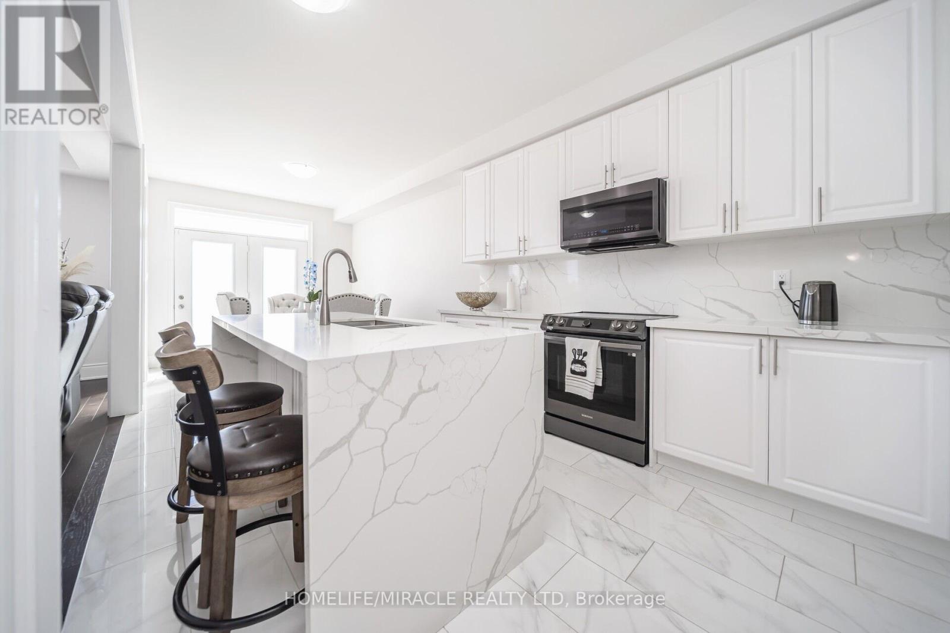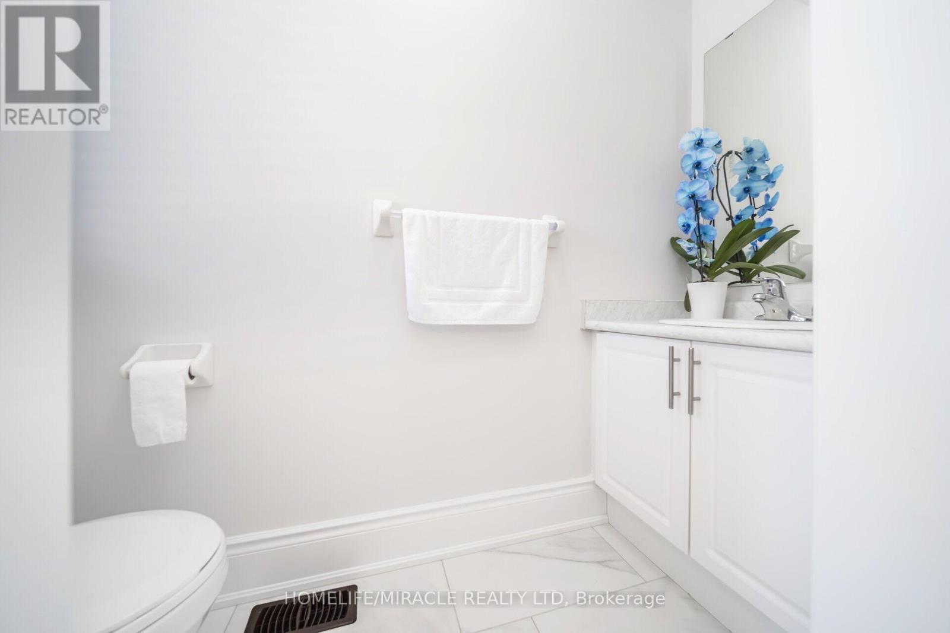5 Bedroom
4 Bathroom
Fireplace
Central Air Conditioning
Forced Air
$1,199,999
Stunning 2444 sqft semi-detached home in East Waterdown. Situated on a premium lot with no homes behind, this house has 4-bdrm, Den and 3.5-bthrm, it has a spacious open-concept design, with lots of natural lighting, 9-foot ceilings on the main and upper floors, with lots of upgrades, The main living space feature rich hardwood flooring, creating a warm & inviting atmosphere, The kitchen is a chef's delight, Showcasing high-quality cabinetry, Quartz countertops, Pot and pan drawers, Island and backsplash, Main floor laundry and access to the garage. Upstairs, the large primary bedroom, impresses with, Walk-in closet & 5pc ensuite. The second and third bedrooms are generously sized, fourth bedroom has 4pc ensuite and balcony, Offering comfort for family or guests. Close to the scenic bruce trail, Smoky hollow falls, Aldershot Go Station, QEW, 407, Restaurants, Parks, Shopping and all other necessities. (id:41954)
Property Details
|
MLS® Number
|
X11981658 |
|
Property Type
|
Single Family |
|
Community Name
|
Waterdown |
|
Parking Space Total
|
3 |
Building
|
Bathroom Total
|
4 |
|
Bedrooms Above Ground
|
4 |
|
Bedrooms Below Ground
|
1 |
|
Bedrooms Total
|
5 |
|
Basement Development
|
Unfinished |
|
Basement Type
|
N/a (unfinished) |
|
Construction Style Attachment
|
Semi-detached |
|
Cooling Type
|
Central Air Conditioning |
|
Exterior Finish
|
Brick |
|
Fireplace Present
|
Yes |
|
Flooring Type
|
Hardwood, Ceramic |
|
Foundation Type
|
Concrete |
|
Half Bath Total
|
1 |
|
Heating Fuel
|
Natural Gas |
|
Heating Type
|
Forced Air |
|
Stories Total
|
2 |
|
Type
|
House |
|
Utility Water
|
Municipal Water |
Parking
Land
|
Acreage
|
No |
|
Sewer
|
Sanitary Sewer |
|
Size Depth
|
205 Ft ,2 In |
|
Size Frontage
|
27 Ft ,9 In |
|
Size Irregular
|
27.79 X 205.18 Ft |
|
Size Total Text
|
27.79 X 205.18 Ft |
Rooms
| Level |
Type |
Length |
Width |
Dimensions |
|
Second Level |
Den |
3.66 m |
2.44 m |
3.66 m x 2.44 m |
|
Second Level |
Bedroom |
5.73 m |
3.66 m |
5.73 m x 3.66 m |
|
Second Level |
Bedroom 2 |
3.66 m |
3.14 m |
3.66 m x 3.14 m |
|
Second Level |
Bedroom 3 |
3.63 m |
3.6 m |
3.63 m x 3.6 m |
|
Second Level |
Bedroom 4 |
3.66 m |
3.05 m |
3.66 m x 3.05 m |
|
Main Level |
Family Room |
7.62 m |
3.63 m |
7.62 m x 3.63 m |
|
Main Level |
Kitchen |
3.96 m |
3.05 m |
3.96 m x 3.05 m |
|
Main Level |
Eating Area |
3.35 m |
3.05 m |
3.35 m x 3.05 m |
|
Main Level |
Dining Room |
7.62 m |
3.63 m |
7.62 m x 3.63 m |
https://www.realtor.ca/real-estate/27937238/16-mountain-heights-place-hamilton-waterdown-waterdown

