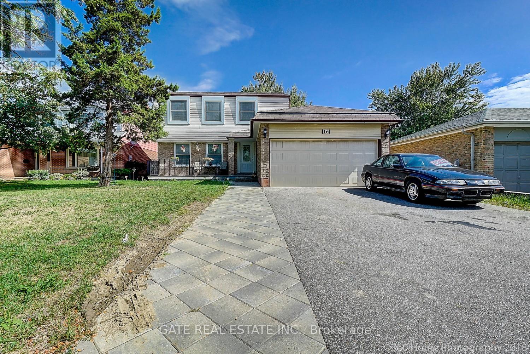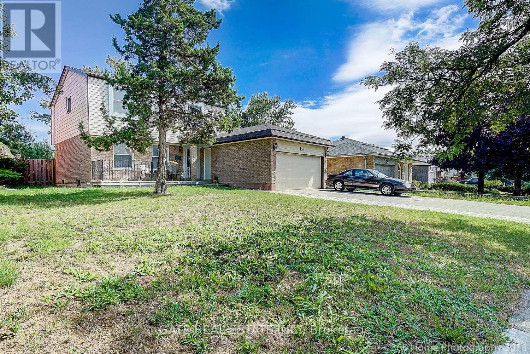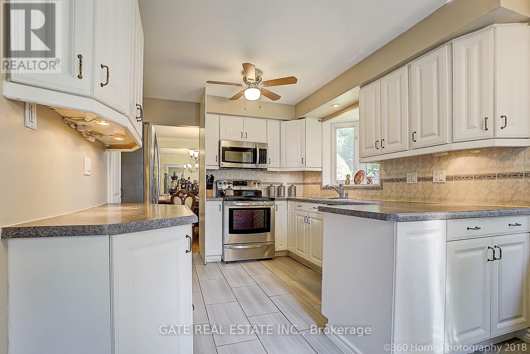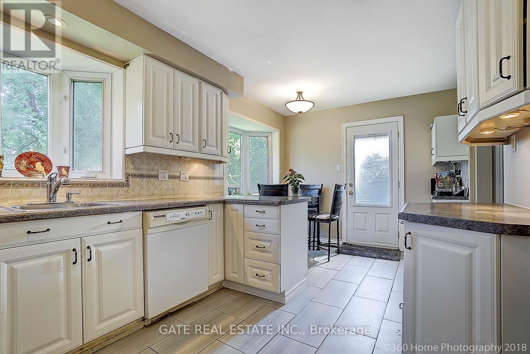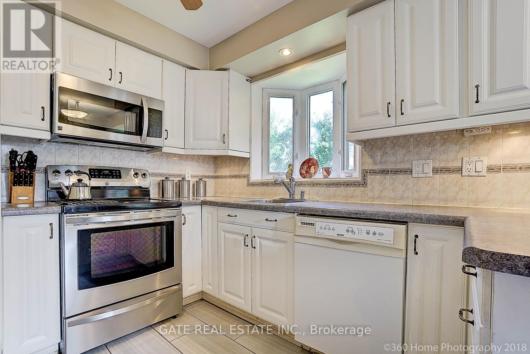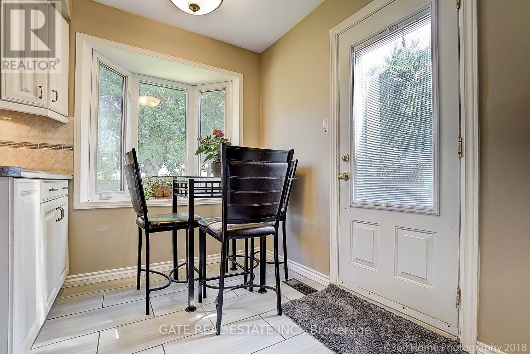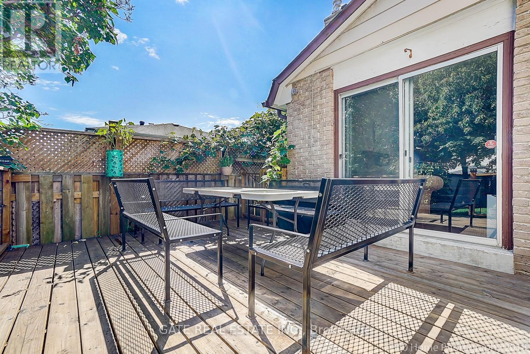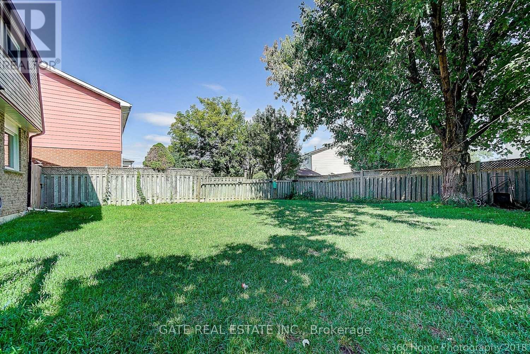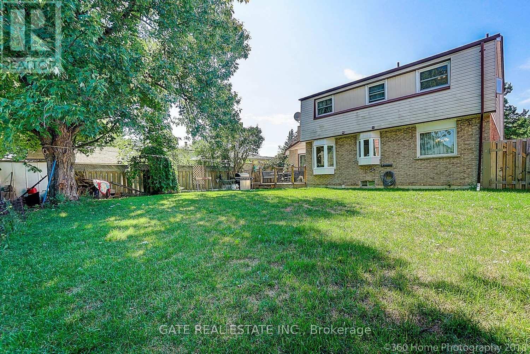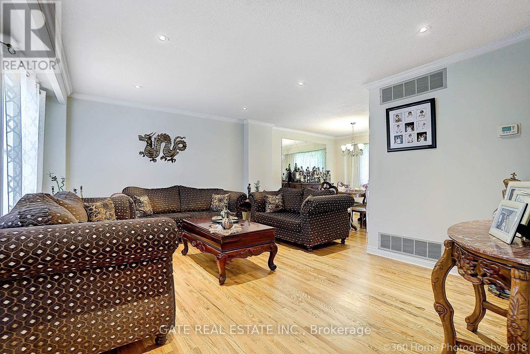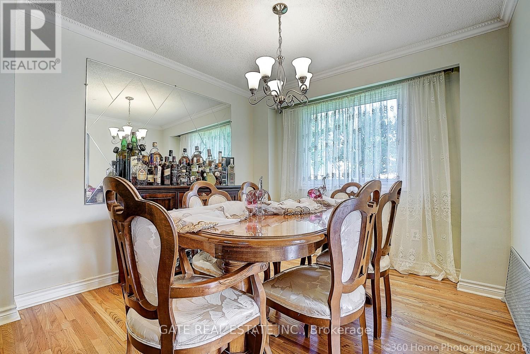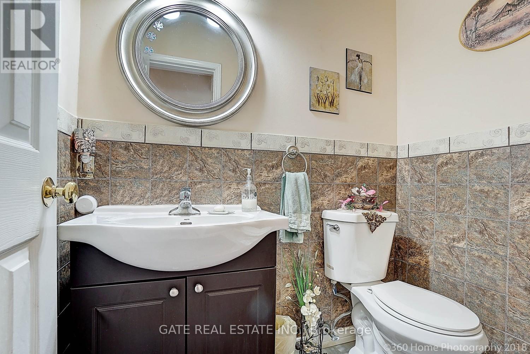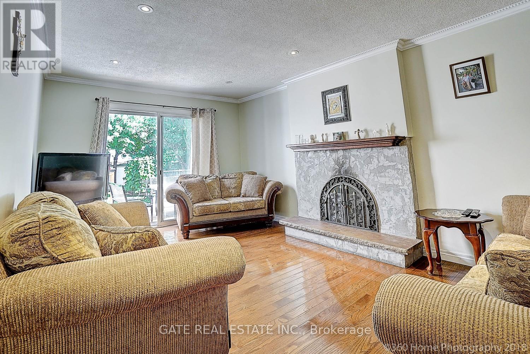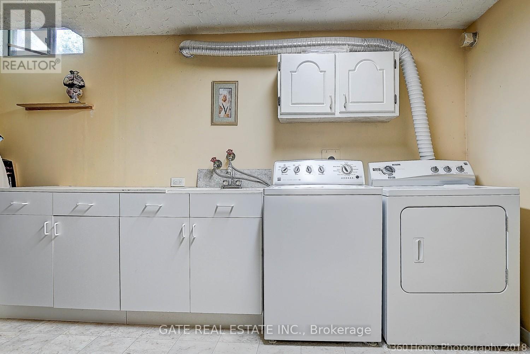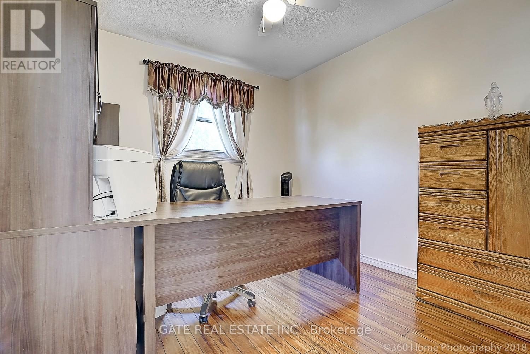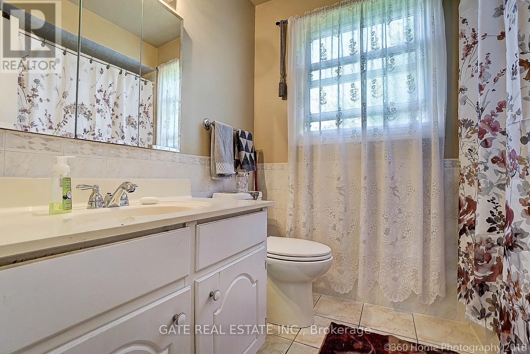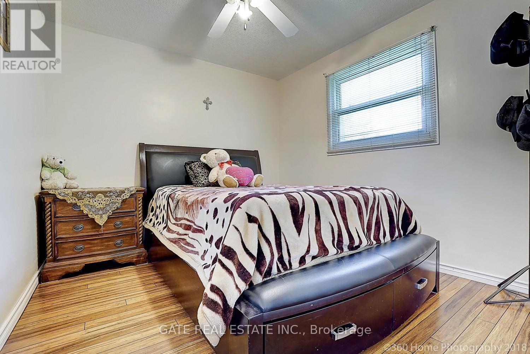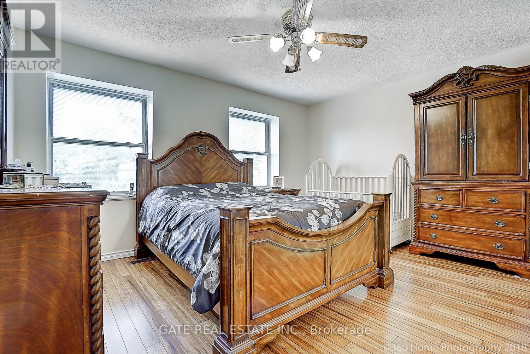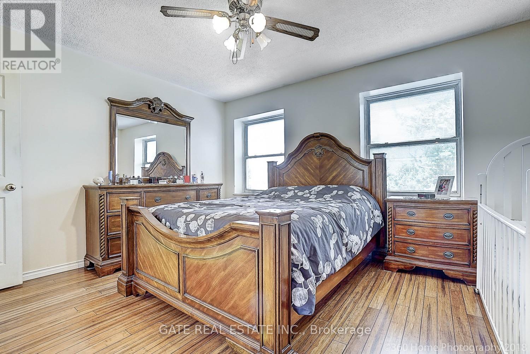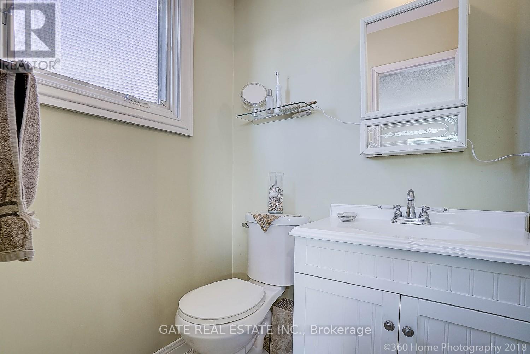16 Massey Street Brampton (Central Park), Ontario L6S 2W1
4 Bedroom
3 Bathroom
1500 - 2000 sqft
Central Air Conditioning
Forced Air
$859,000
Bright and Spacious 4-Bedroom Detached home on a large 50 X 120 lot. Open concept living and dining room. Separate Family Room with walk-out to beautiful patio. Hardwood throughout. Close to: Trinity Common Mall, Hwy 410, Brampton Civic Hospital, Schools, Public Transportation, and so much more! (id:41954)
Property Details
| MLS® Number | W12494474 |
| Property Type | Single Family |
| Community Name | Central Park |
| Equipment Type | Water Heater |
| Parking Space Total | 6 |
| Rental Equipment Type | Water Heater |
Building
| Bathroom Total | 3 |
| Bedrooms Above Ground | 4 |
| Bedrooms Total | 4 |
| Basement Type | Full |
| Construction Style Attachment | Detached |
| Cooling Type | Central Air Conditioning |
| Exterior Finish | Brick |
| Foundation Type | Concrete |
| Half Bath Total | 2 |
| Heating Fuel | Natural Gas |
| Heating Type | Forced Air |
| Stories Total | 2 |
| Size Interior | 1500 - 2000 Sqft |
| Type | House |
| Utility Water | Municipal Water |
Parking
| Attached Garage | |
| Garage |
Land
| Acreage | No |
| Sewer | Sanitary Sewer |
| Size Depth | 120 Ft ,7 In |
| Size Frontage | 50 Ft ,2 In |
| Size Irregular | 50.2 X 120.6 Ft |
| Size Total Text | 50.2 X 120.6 Ft |
https://www.realtor.ca/real-estate/29051823/16-massey-street-brampton-central-park-central-park
Interested?
Contact us for more information
