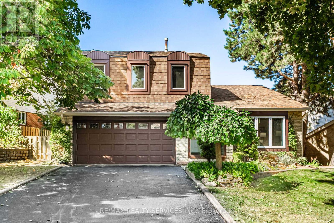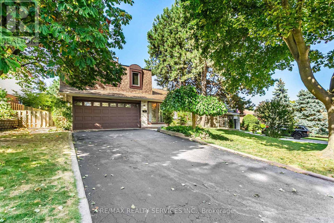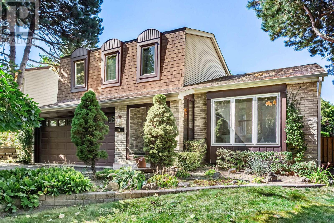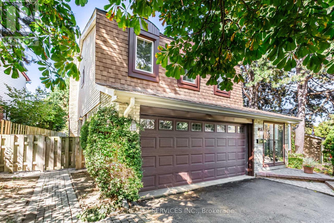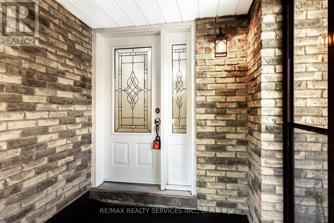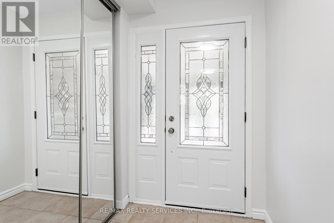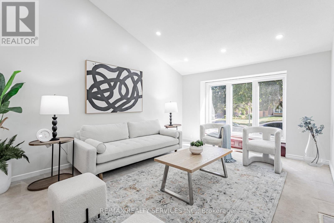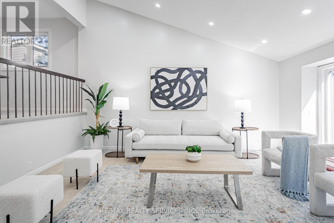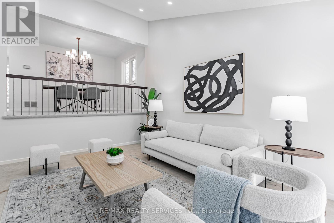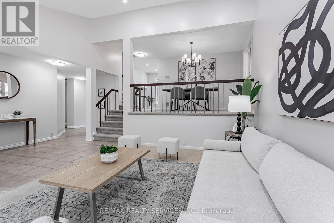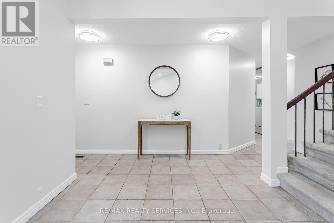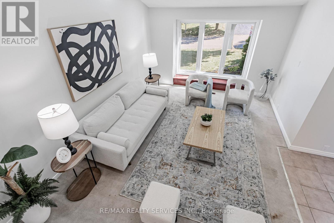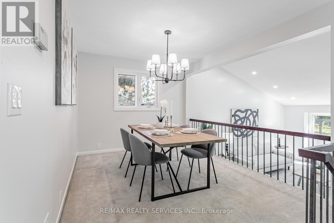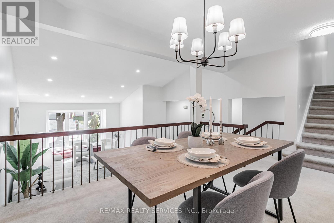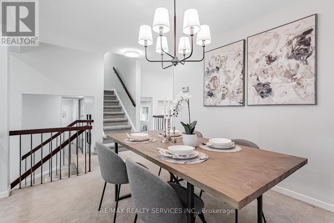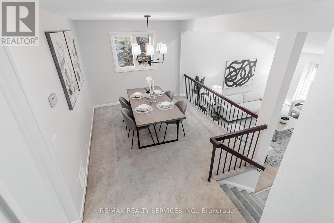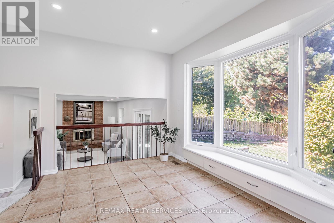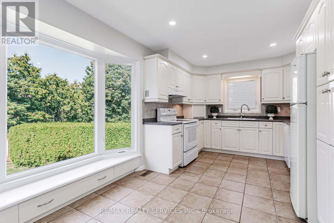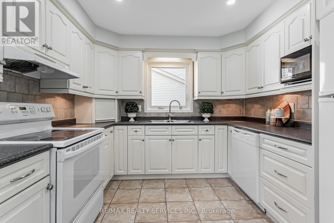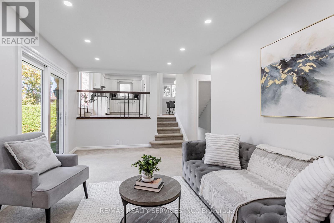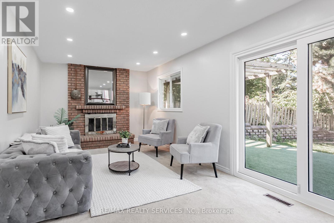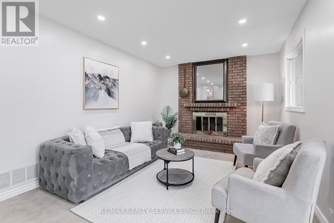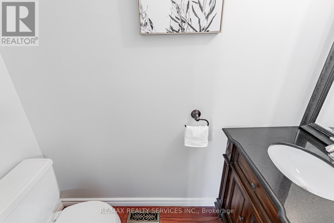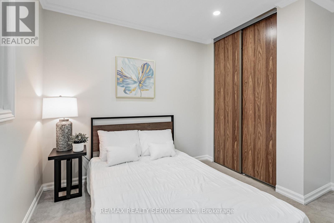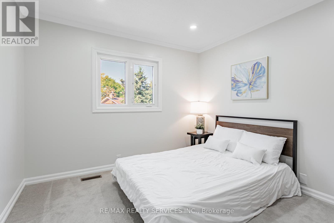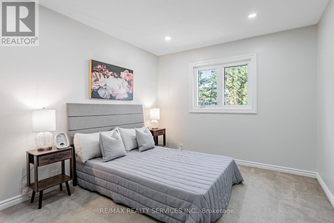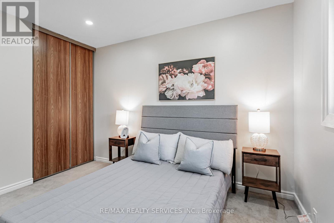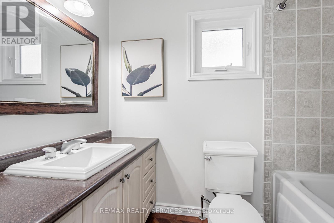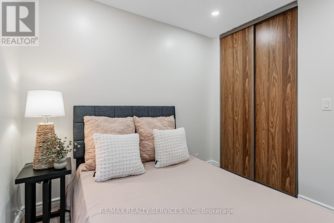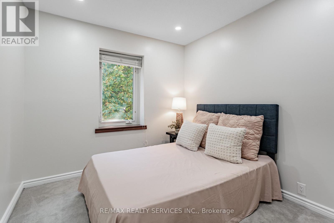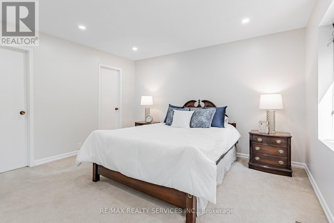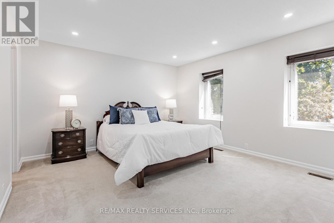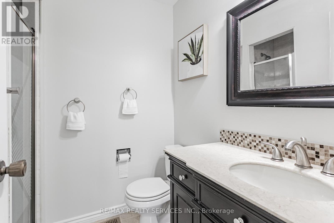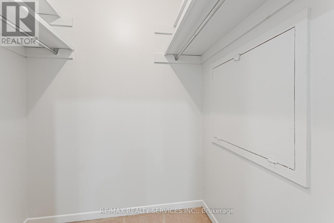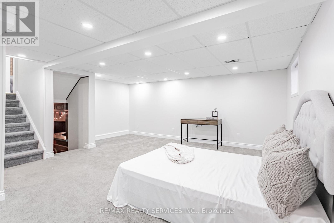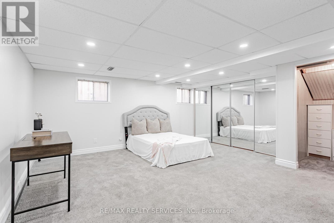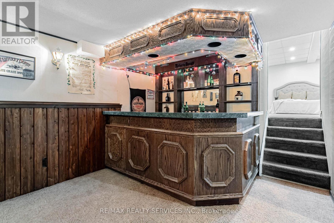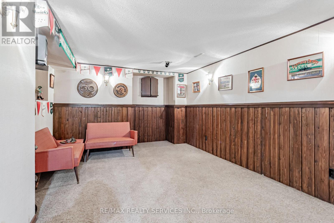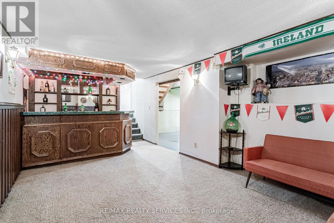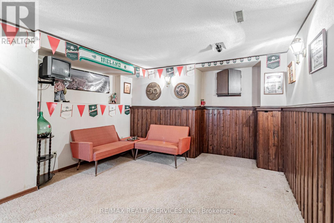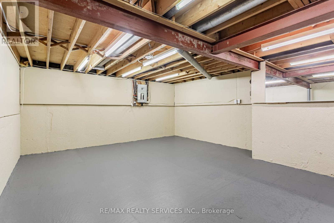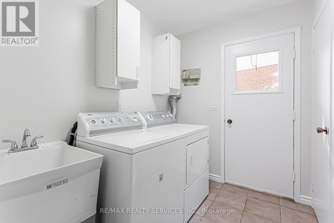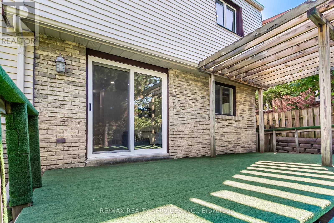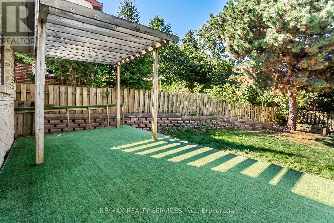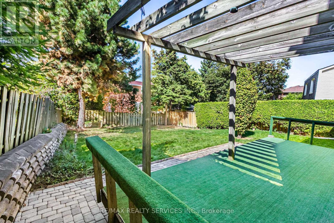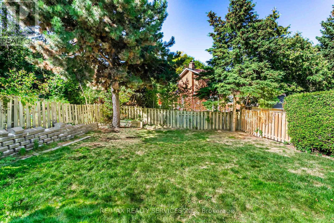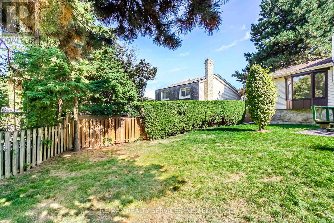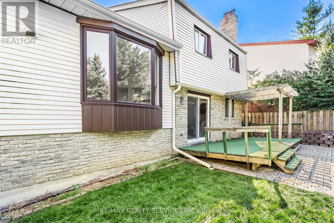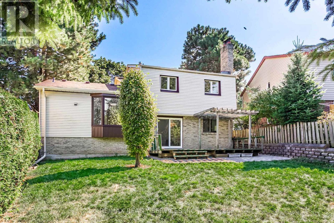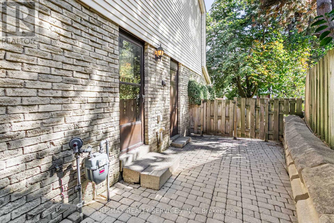5 Bedroom
3 Bathroom
2000 - 2500 sqft
Fireplace
Central Air Conditioning
Forced Air
$1,029,000
Welcome to 16 Marchmount Cres, a rarely offered detached 5 level back split in Brampton's desirable Central Park neighborhood. Proudly maintained by the original family, this spacious home offers over 2,000 square feet of living space with 4 bedrooms, 3 bathrooms, partially finished basement and parking for 6 vehicles. Designed for comfort and versatility, it features an open concept layout with vaulted ceilings, updated lighting, fresh paint, and a bright kitchen overlooking the cozy family room with a wood burning fireplace and a walkout to a private mature treed fully fenced backyard. For your convenience, there is a laundry shoot from the second floor to the first floor laundry room. The primary suite includes a walk-in closet and ensuite, while additional bedrooms provide generous space for family living. Situated on a quiet crescent and just steps away from a park, schools, shopping and transit. Major updates include the roof 2015, furnace 2015, and windows 2021. A true gem ideal for first-time buyers, upsizers or investors. (id:41954)
Property Details
|
MLS® Number
|
W12411120 |
|
Property Type
|
Single Family |
|
Community Name
|
Central Park |
|
Equipment Type
|
None |
|
Parking Space Total
|
7 |
|
Rental Equipment Type
|
None |
Building
|
Bathroom Total
|
3 |
|
Bedrooms Above Ground
|
4 |
|
Bedrooms Below Ground
|
1 |
|
Bedrooms Total
|
5 |
|
Appliances
|
Central Vacuum, Dishwasher, Dryer, Stove, Washer, Window Coverings, Refrigerator |
|
Basement Development
|
Finished |
|
Basement Type
|
N/a (finished) |
|
Construction Style Attachment
|
Detached |
|
Construction Style Split Level
|
Backsplit |
|
Cooling Type
|
Central Air Conditioning |
|
Exterior Finish
|
Brick, Concrete |
|
Fireplace Present
|
Yes |
|
Flooring Type
|
Carpeted, Ceramic |
|
Foundation Type
|
Concrete |
|
Half Bath Total
|
1 |
|
Heating Fuel
|
Natural Gas |
|
Heating Type
|
Forced Air |
|
Size Interior
|
2000 - 2500 Sqft |
|
Type
|
House |
|
Utility Water
|
Municipal Water |
Parking
Land
|
Acreage
|
No |
|
Sewer
|
Sanitary Sewer |
|
Size Depth
|
114 Ft |
|
Size Frontage
|
69 Ft ,6 In |
|
Size Irregular
|
69.5 X 114 Ft |
|
Size Total Text
|
69.5 X 114 Ft |
Rooms
| Level |
Type |
Length |
Width |
Dimensions |
|
Basement |
Recreational, Games Room |
5.67 m |
3.5 m |
5.67 m x 3.5 m |
|
Main Level |
Living Room |
4.95 m |
3.55 m |
4.95 m x 3.55 m |
|
Main Level |
Family Room |
6.05 m |
2.27 m |
6.05 m x 2.27 m |
|
Upper Level |
Dining Room |
3.22 m |
4.74 m |
3.22 m x 4.74 m |
|
Upper Level |
Kitchen |
5.58 m |
2.7 m |
5.58 m x 2.7 m |
|
Upper Level |
Primary Bedroom |
4.2 m |
4 m |
4.2 m x 4 m |
|
Upper Level |
Bedroom 2 |
2.71 m |
2.81 m |
2.71 m x 2.81 m |
|
Upper Level |
Bedroom 3 |
3.43 m |
3 m |
3.43 m x 3 m |
|
Upper Level |
Bedroom 4 |
3.43 m |
3.1 m |
3.43 m x 3.1 m |
|
In Between |
Bedroom 5 |
5.23 m |
4.86 m |
5.23 m x 4.86 m |
https://www.realtor.ca/real-estate/28879389/16-marchmount-crescent-brampton-central-park-central-park
