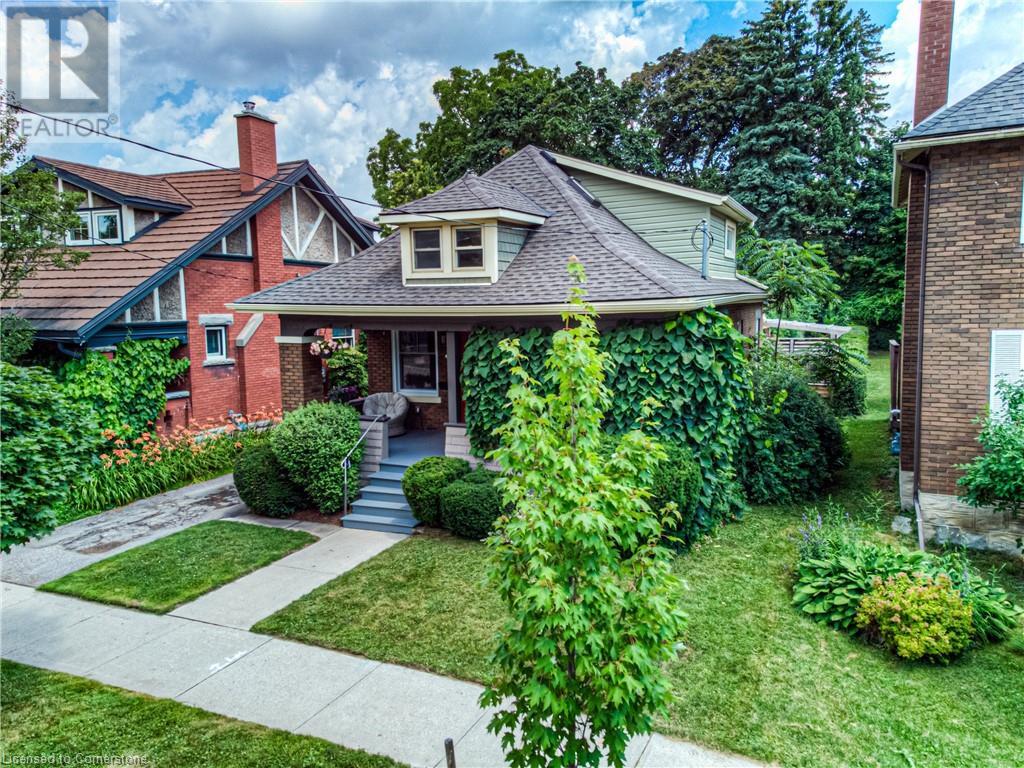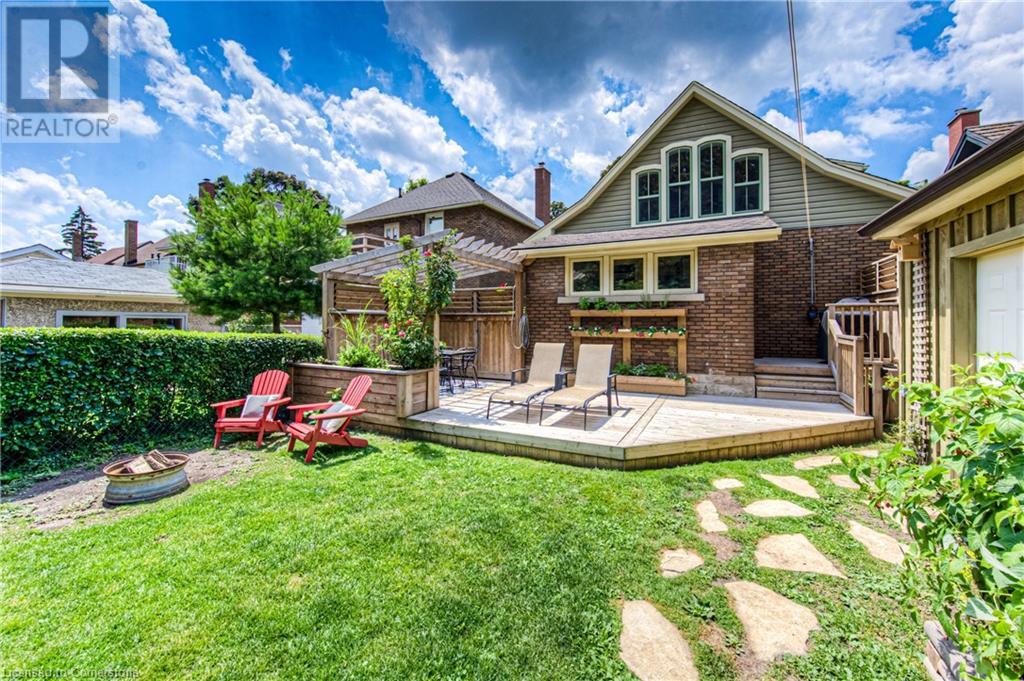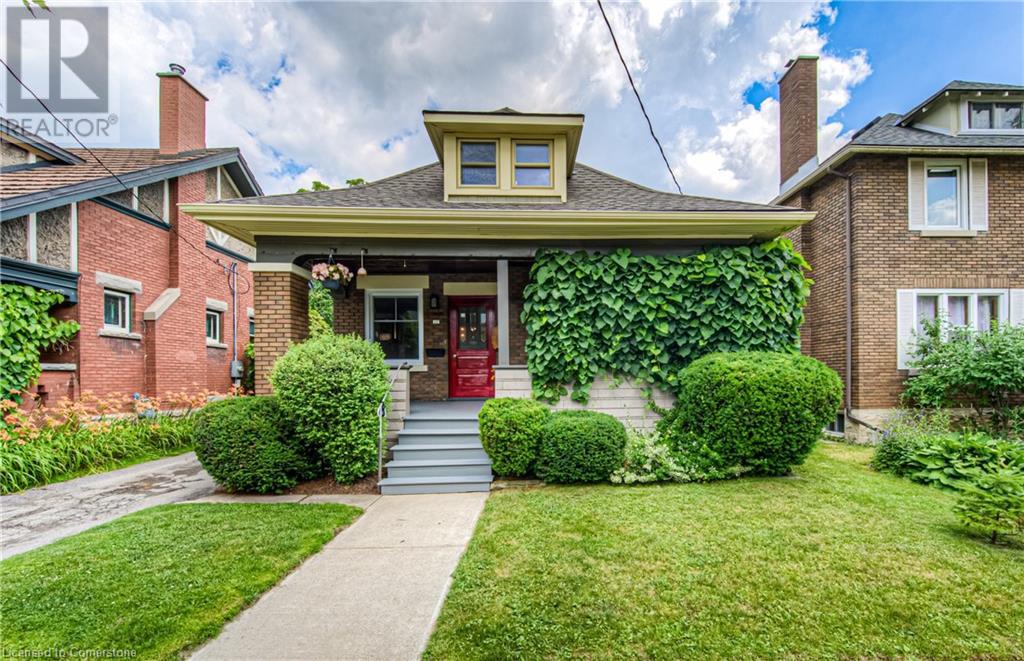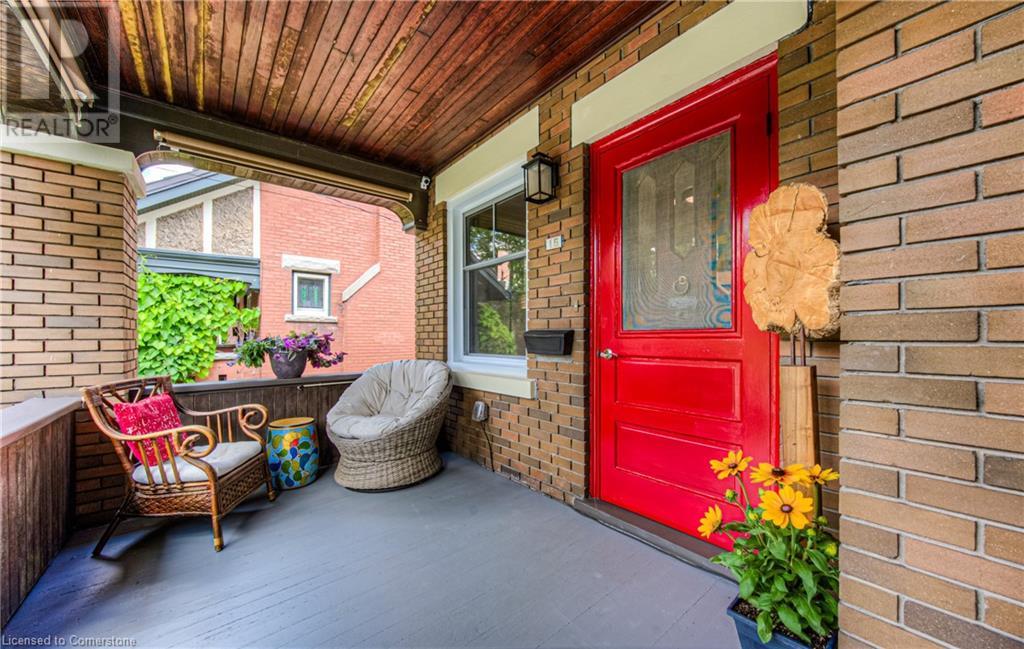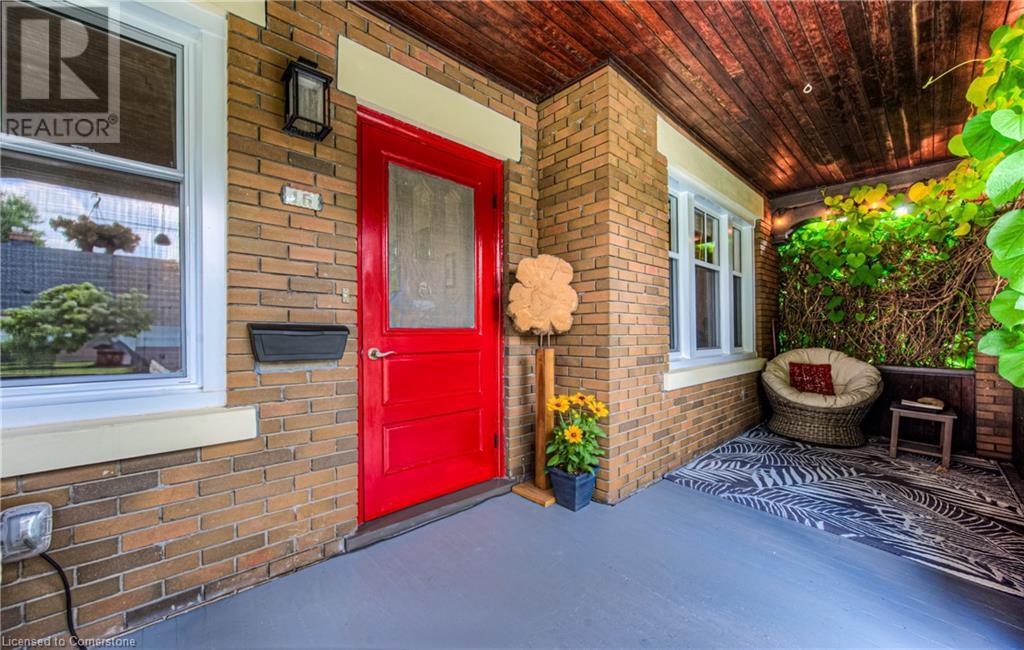16 Lydia Street Kitchener, Ontario N2H 1V3
$749,900
Welcome to this charming and character-filled Century Home, Circa 1928—where timeless finishes and thoughtful modern architecture come together perfectly. From the picture-perfect covered front porch—an ideal spot for morning coffee or quiet evenings, to the new rear deck overlooking the spacious, beautifully landscaped yard, offering a peaceful retreat, room to play or perfect entertaining space. Surprisingly spacious with over 1,500 sq. ft. of flexible living space designed to suit a wide range of lifestyles. The main floor features a rare primary bedroom with a full ensuite, a second bedroom that can work perfectly as an office or den, an oversized dining room filled with natural light, a welcoming living room, and a bright, updated kitchen with pantries and a wall of windows framing views of the backyard. Upstairs, the home has a loft-like feel, with skylights and arched windows that flood the space with light. A second primary bedroom with ensuite bath is found here, along with a versatile office or studio space overlooking the garden—ideal for yoga, art, or library, and a 4th bedroom with built-in storage and skylight, perfect as a nursery or dressing room. Looking for a workshop, hobby space, or off-season storage area the 12x33 ft. detached garage is updated with hydro! And don’t miss the backyard—it’s a little oasis in the city, complete with gardens, a brand-new modern deck and gazebo, and even a chicken coop for those seeking a touch of urban homesteading!! All of this is nestled in Kitchener’s highly desirable East Ward, known for its quiet, tree-lined streets and unbeatable access to shopping, transit, Centre in the Square, the Kitchener Memorial Auditorium, and vibrant Downtown Kitchener—home to festivals, events, and expanding lineup of great restaurants. A rare opportunity to enjoy the perfect blend of historic charm, thoughtful design, and unique living spaces—all in one of Kitchener’s most sought-after neighbourhoods. (id:41954)
Open House
This property has open houses!
12:00 pm
Ends at:3:30 pm
Property Details
| MLS® Number | 40747166 |
| Property Type | Single Family |
| Amenities Near By | Hospital, Park, Place Of Worship, Playground, Public Transit, Schools, Shopping |
| Community Features | Quiet Area |
| Equipment Type | Water Heater |
| Features | Skylight, Automatic Garage Door Opener |
| Parking Space Total | 6 |
| Rental Equipment Type | Water Heater |
| Structure | Shed |
Building
| Bathroom Total | 2 |
| Bedrooms Above Ground | 4 |
| Bedrooms Total | 4 |
| Appliances | Dryer, Microwave, Refrigerator, Stove, Water Meter, Water Softener, Washer, Garage Door Opener |
| Architectural Style | 2 Level |
| Basement Development | Unfinished |
| Basement Type | Full (unfinished) |
| Constructed Date | 1928 |
| Construction Style Attachment | Detached |
| Cooling Type | Central Air Conditioning |
| Exterior Finish | Brick, Vinyl Siding |
| Fixture | Ceiling Fans |
| Heating Fuel | Natural Gas |
| Heating Type | Forced Air |
| Stories Total | 2 |
| Size Interior | 1512 Sqft |
| Type | House |
| Utility Water | Municipal Water |
Parking
| Detached Garage |
Land
| Access Type | Highway Access, Highway Nearby, Rail Access |
| Acreage | No |
| Fence Type | Fence |
| Land Amenities | Hospital, Park, Place Of Worship, Playground, Public Transit, Schools, Shopping |
| Sewer | Municipal Sewage System |
| Size Depth | 126 Ft |
| Size Frontage | 40 Ft |
| Size Irregular | 0.116 |
| Size Total | 0.116 Ac|under 1/2 Acre |
| Size Total Text | 0.116 Ac|under 1/2 Acre |
| Zoning Description | R2b |
Rooms
| Level | Type | Length | Width | Dimensions |
|---|---|---|---|---|
| Second Level | Full Bathroom | 10'8'' x 7'2'' | ||
| Second Level | Bedroom | 14'4'' x 10'5'' | ||
| Second Level | Primary Bedroom | 14'8'' x 14'4'' | ||
| Second Level | Den | 14'7'' x 10'8'' | ||
| Main Level | Bedroom | 10'8'' x 10'2'' | ||
| Main Level | Full Bathroom | 6'9'' x 6'2'' | ||
| Main Level | Primary Bedroom | 12'5'' x 10'8'' | ||
| Main Level | Kitchen | 11'8'' x 7'5'' | ||
| Main Level | Dinette | 12'8'' x 11'8'' | ||
| Main Level | Living Room | 14'4'' x 11'8'' |
https://www.realtor.ca/real-estate/28604294/16-lydia-street-kitchener
Interested?
Contact us for more information
