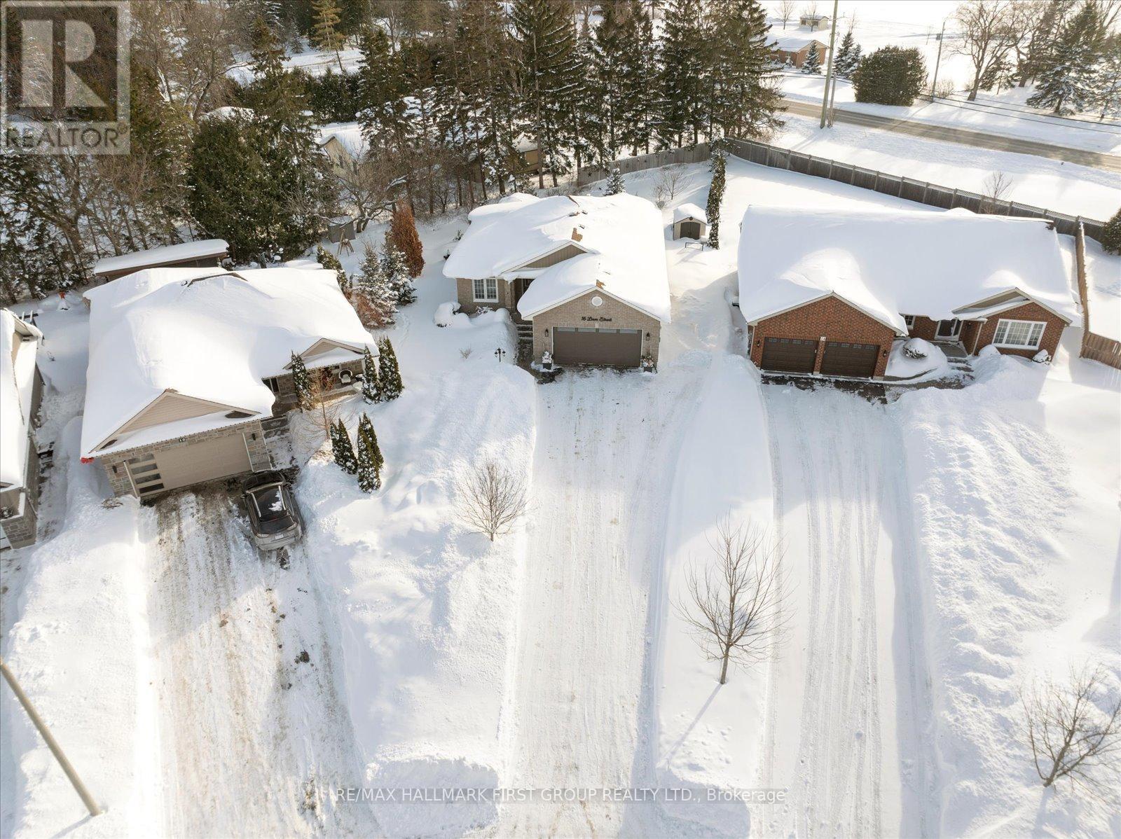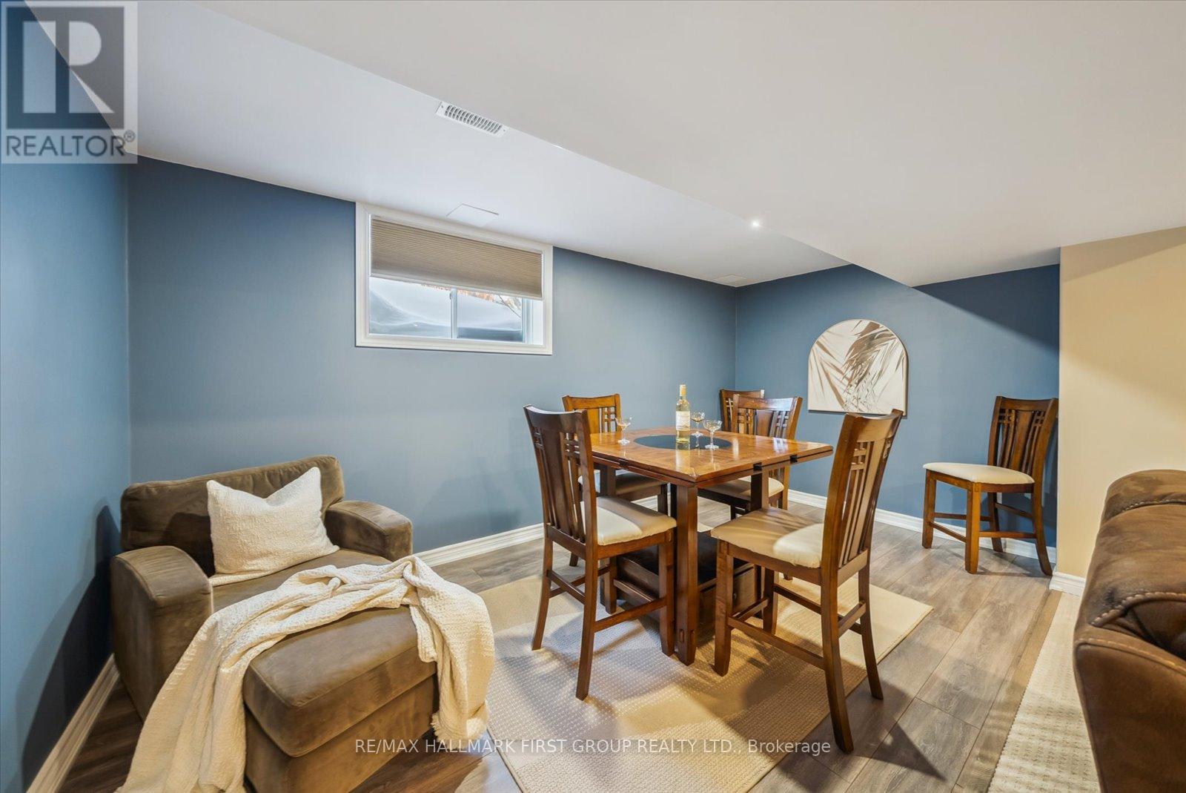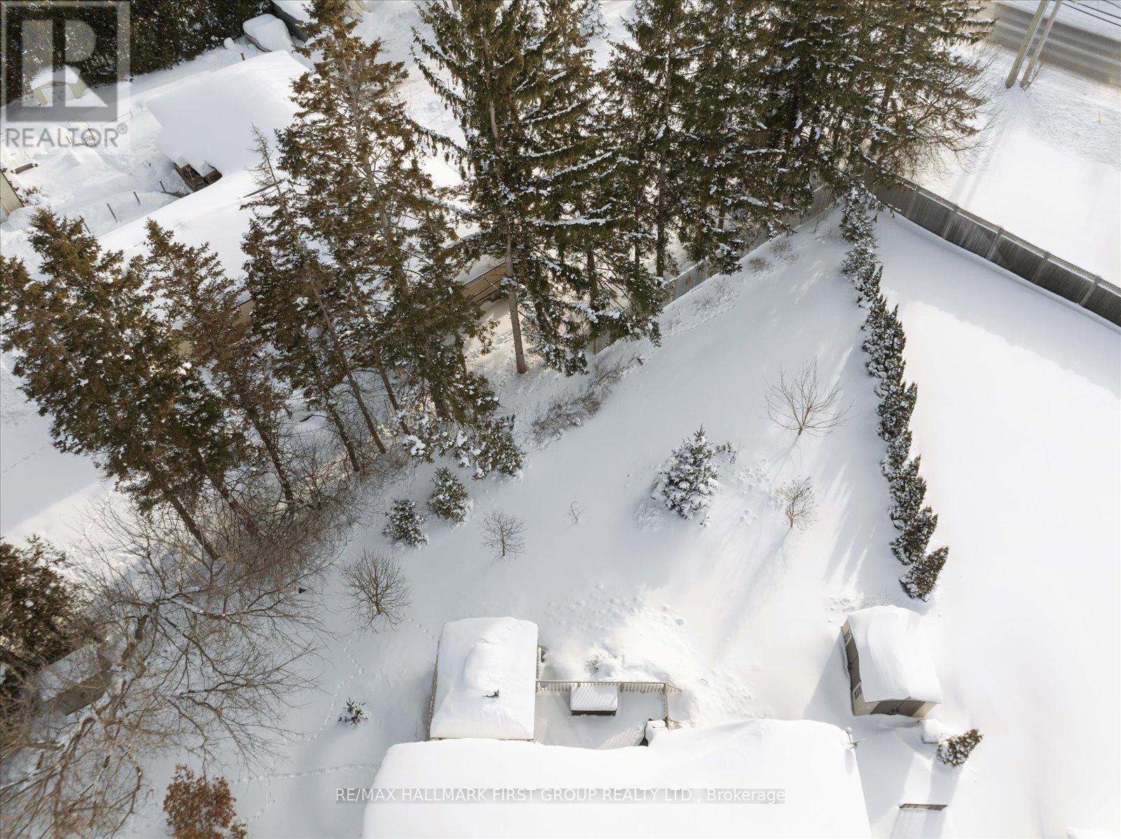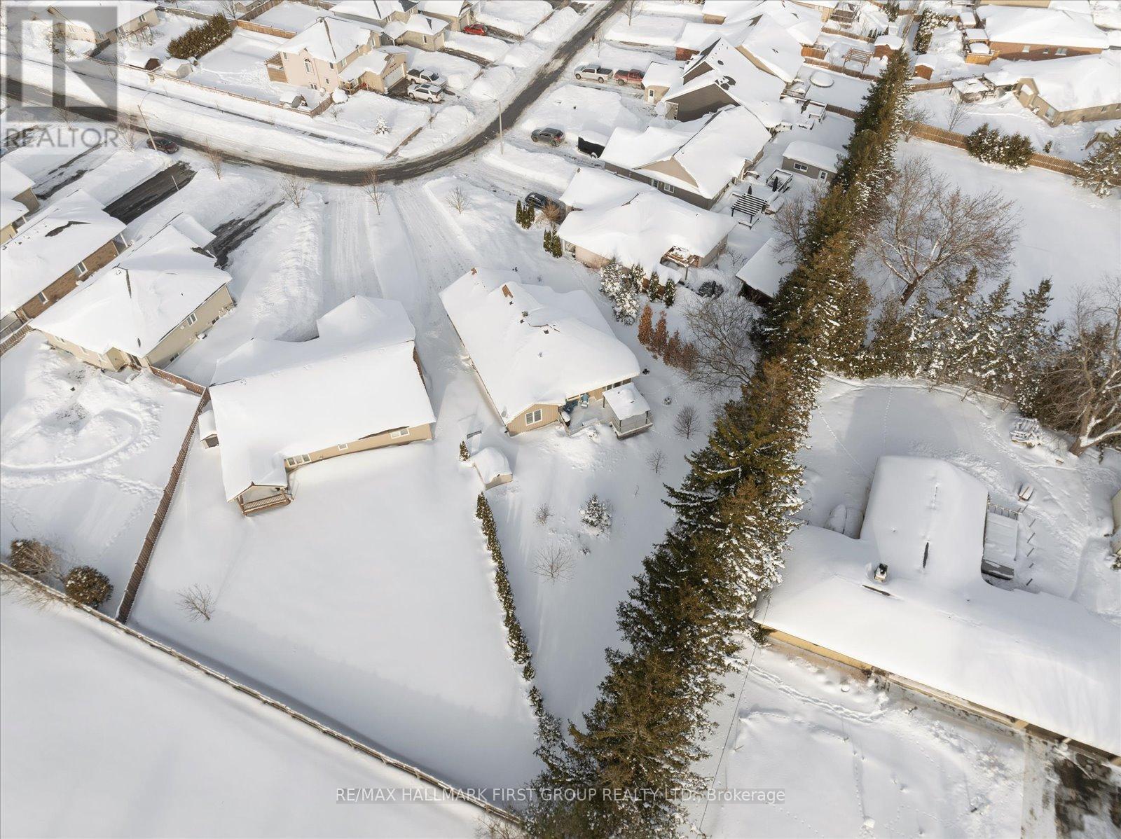16 Liam Street Kawartha Lakes (Lindsay), Ontario K9V 0J3
$849,898
Rarely offered! First time listed on MLS - an opportunity you won't want to miss! Welcome to 16 Liam Street - a pristine bungalow in highly sought after family friendly neighbourhood will not disappoint! Situated on a gorgeous premium lot and featuring endless upgrades and finishes including entertainer's dream kitchen w/open concept layout filled with natural light, island, pantry, quartz countertops, w/o to deck & gazebo - perfect setting to unwind outdoors this summer - overlooking the sprawling premium lot, main floor office (could easily be converted to 3rd bdrm), lots of parking- plenty of room for your boat(s) or RV- bring your toys!! Inviting primary retreat overlooks backyard W/3pc ensuite bath, walk-in closet, access to deck & yard, welcoming foyer and ideal floorplan, hardwood floors, california shutters, crown mouldings, pot lights, spacious bedrooms, main floor laundry, garage access, finished basement with additional bedroom and den, 3 pc bath, garden shed, garage door (2023), roof (2023), sprinkler system (2022), water softener, keyless entry, HWT (Owned) and so much more in desirable location with easy access to shopping, schools, restaurants and parks-this one has it all! Don't miss out on this exceptional opportunity! (id:41954)
Open House
This property has open houses!
2:00 pm
Ends at:4:00 pm
Property Details
| MLS® Number | X11983220 |
| Property Type | Single Family |
| Community Name | Lindsay |
| Amenities Near By | Hospital, Public Transit, Schools |
| Community Features | Community Centre |
| Easement | Easement |
| Parking Space Total | 10 |
Building
| Bathroom Total | 3 |
| Bedrooms Above Ground | 2 |
| Bedrooms Below Ground | 1 |
| Bedrooms Total | 3 |
| Appliances | Water Softener |
| Architectural Style | Bungalow |
| Basement Development | Finished |
| Basement Type | N/a (finished) |
| Construction Style Attachment | Detached |
| Cooling Type | Central Air Conditioning |
| Exterior Finish | Brick, Vinyl Siding |
| Fireplace Present | Yes |
| Flooring Type | Hardwood, Tile, Laminate |
| Foundation Type | Poured Concrete |
| Heating Fuel | Natural Gas |
| Heating Type | Forced Air |
| Stories Total | 1 |
| Type | House |
| Utility Water | Municipal Water |
Parking
| Garage |
Land
| Acreage | No |
| Land Amenities | Hospital, Public Transit, Schools |
| Sewer | Sanitary Sewer |
| Size Depth | 43.65 M |
| Size Frontage | 22.86 M |
| Size Irregular | 22.86 X 43.65 M ; Irregular 22.86x66.04x34.88x43.65 Meters |
| Size Total Text | 22.86 X 43.65 M ; Irregular 22.86x66.04x34.88x43.65 Meters |
Rooms
| Level | Type | Length | Width | Dimensions |
|---|---|---|---|---|
| Basement | Recreational, Games Room | 4.775 m | 7.264 m | 4.775 m x 7.264 m |
| Basement | Bedroom | 4.14 m | 3.708 m | 4.14 m x 3.708 m |
| Basement | Den | 3.658 m | 3.886 m | 3.658 m x 3.886 m |
| Main Level | Kitchen | 7.417 m | 3.023 m | 7.417 m x 3.023 m |
| Main Level | Living Room | 6.071 m | 4.445 m | 6.071 m x 4.445 m |
| Main Level | Office | 3.734 m | 3.048 m | 3.734 m x 3.048 m |
| Main Level | Primary Bedroom | 5.004 m | 4.242 m | 5.004 m x 4.242 m |
| Main Level | Bedroom 2 | 2.718 m | 3.226 m | 2.718 m x 3.226 m |
| Main Level | Laundry Room | 2.286 m | 1.651 m | 2.286 m x 1.651 m |
https://www.realtor.ca/real-estate/27940744/16-liam-street-kawartha-lakes-lindsay-lindsay
Interested?
Contact us for more information

















































