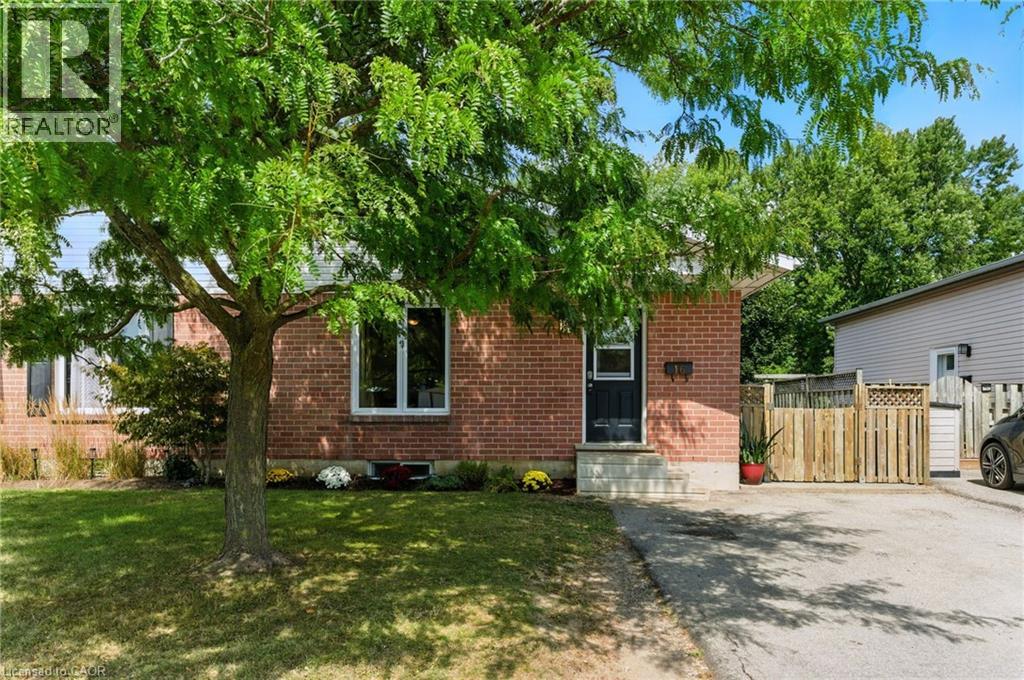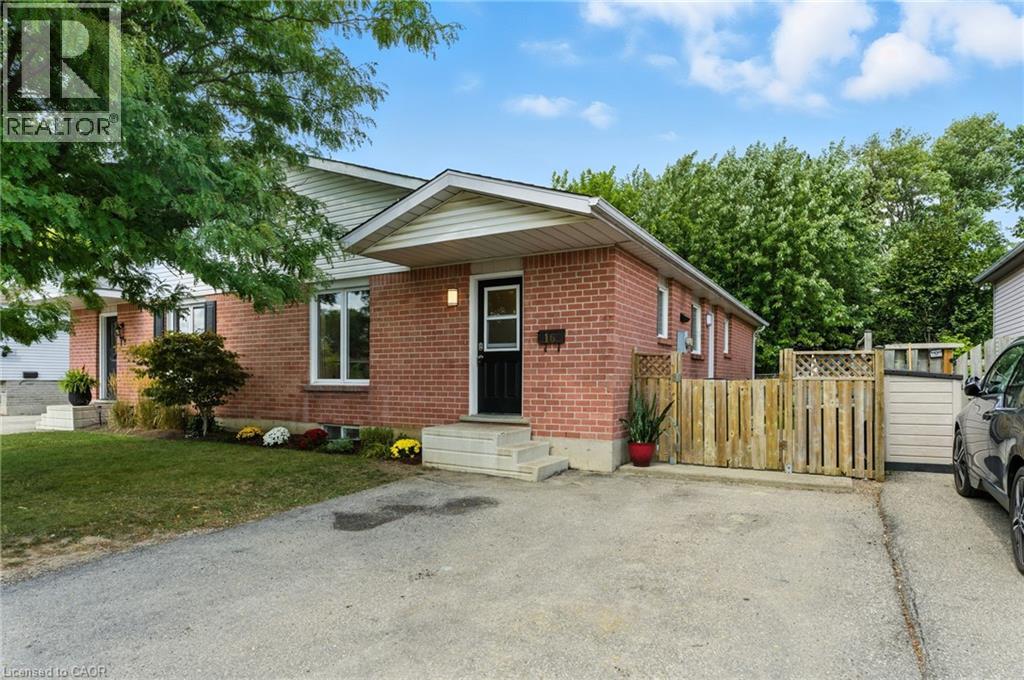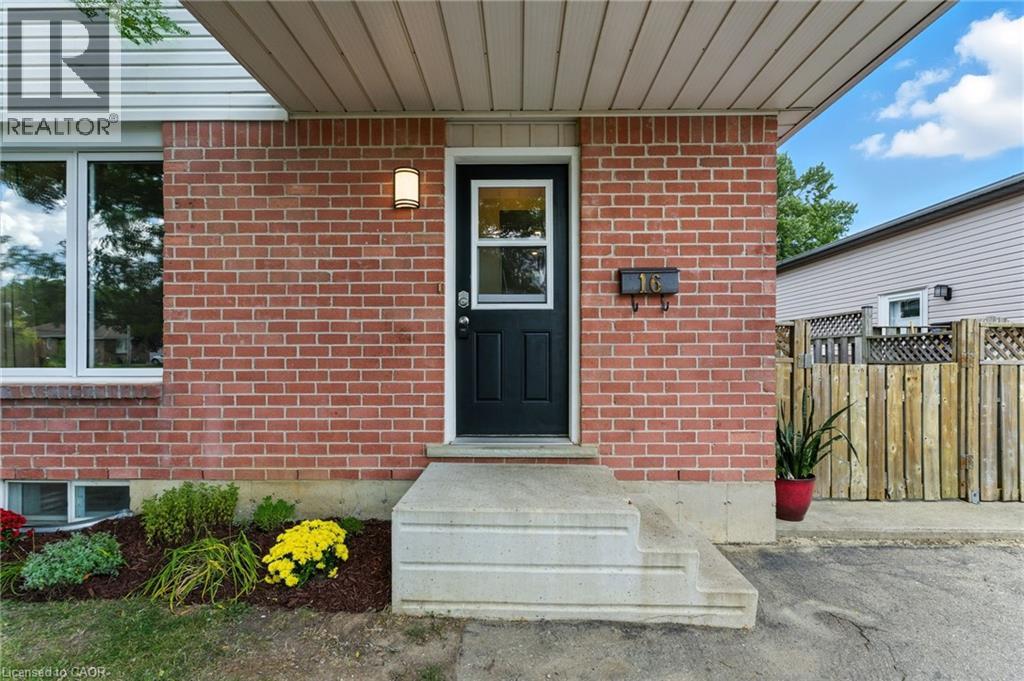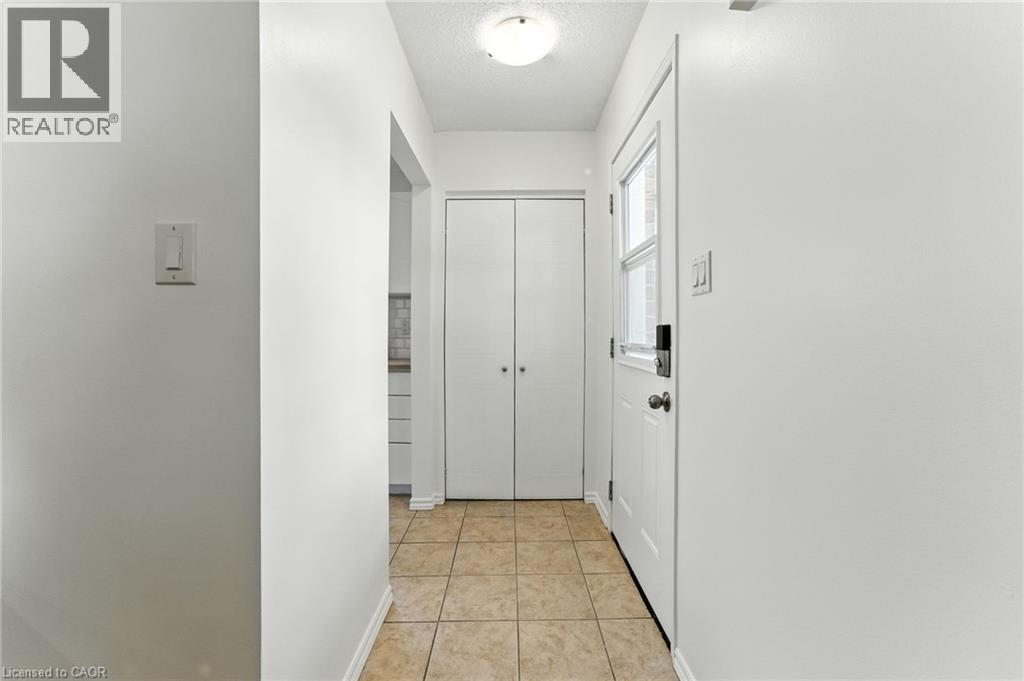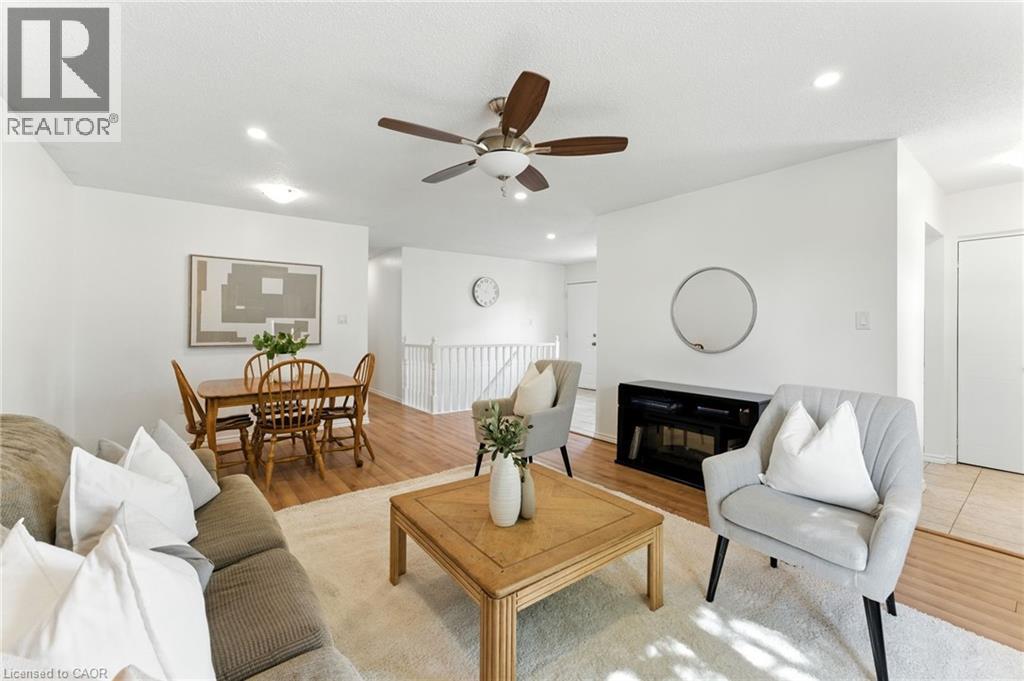16 Ivy Crescent Paris, Ontario N3L 4A9
$500,000
Welcome to this beautiful turn-key home, perfectly situated in a desirable, family-friendly neighbourhood at 16 Ivy Crescent in Paris, Ontario. This home offers 3 bedrooms and 2 full bathrooms, providing comfortable space for your family. The main living area is bright and inviting, featuring modern pot lights that create a warm and welcoming atmosphere. The basement is a standout that offers additional functional living space. It includes a large recreation room, perfect for entertaining or relaxing with the family. There is also a versatile bonus room, currently used as a home gym, that could easily be converted into an additional bedroom to suit your needs. The backyard is fully fenced, providing a safe and private area for kids and pets to play. This home is ready for you to move in and start making memories! (id:41954)
Open House
This property has open houses!
12:00 pm
Ends at:4:00 pm
12:00 pm
Ends at:4:00 pm
Property Details
| MLS® Number | 40763480 |
| Property Type | Single Family |
| Amenities Near By | Park, Playground, Schools |
| Community Features | Community Centre |
| Parking Space Total | 3 |
Building
| Bathroom Total | 2 |
| Bedrooms Above Ground | 3 |
| Bedrooms Below Ground | 1 |
| Bedrooms Total | 4 |
| Appliances | Dishwasher, Dryer, Refrigerator, Stove, Water Softener, Washer |
| Architectural Style | Bungalow |
| Basement Development | Finished |
| Basement Type | Full (finished) |
| Constructed Date | 1995 |
| Construction Style Attachment | Semi-detached |
| Cooling Type | Central Air Conditioning |
| Exterior Finish | Brick |
| Foundation Type | Poured Concrete |
| Heating Fuel | Natural Gas |
| Stories Total | 1 |
| Size Interior | 2000 Sqft |
| Type | House |
| Utility Water | Municipal Water, Unknown |
Land
| Acreage | No |
| Land Amenities | Park, Playground, Schools |
| Sewer | Municipal Sewage System |
| Size Depth | 87 Ft |
| Size Frontage | 34 Ft |
| Size Total Text | Under 1/2 Acre |
| Zoning Description | R2 |
Rooms
| Level | Type | Length | Width | Dimensions |
|---|---|---|---|---|
| Basement | Recreation Room | 18'0'' x 11'0'' | ||
| Basement | Bedroom | 13'6'' x 10'9'' | ||
| Basement | 3pc Bathroom | Measurements not available | ||
| Main Level | 4pc Bathroom | Measurements not available | ||
| Main Level | Bedroom | 11'0'' x 8'5'' | ||
| Main Level | Bedroom | 11'10'' x 8'10'' | ||
| Main Level | Primary Bedroom | 11'6'' x 9'11'' | ||
| Main Level | Kitchen | 14'9'' x 8'5'' | ||
| Main Level | Living Room | 18'6'' x 14'0'' |
https://www.realtor.ca/real-estate/28813147/16-ivy-crescent-paris
Interested?
Contact us for more information
