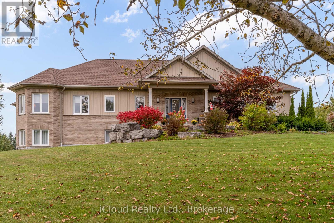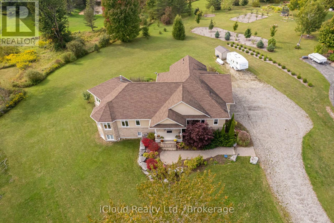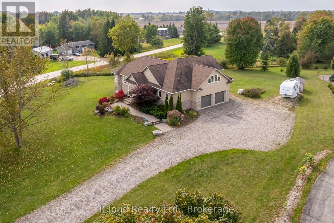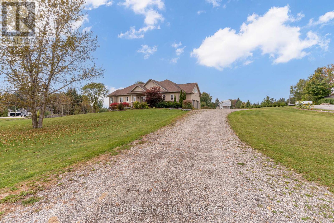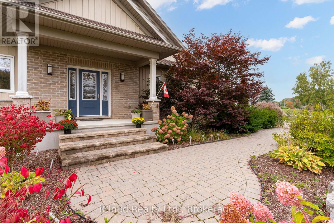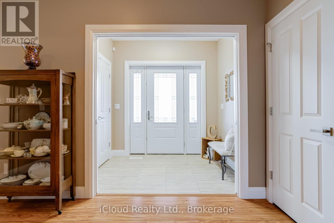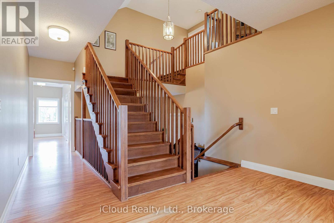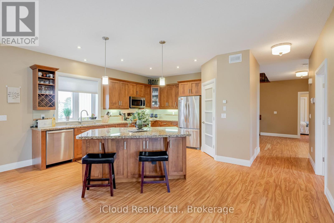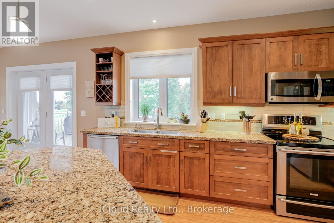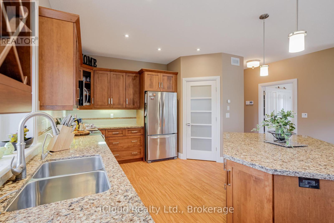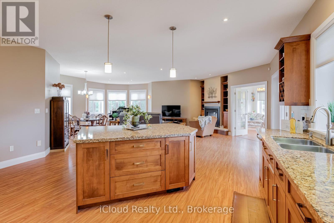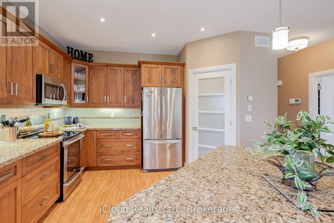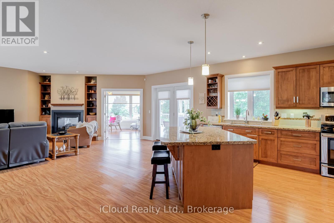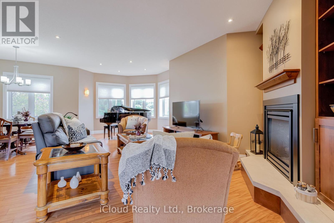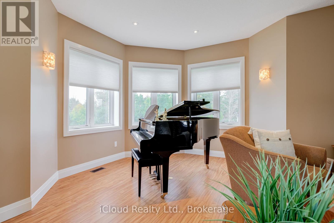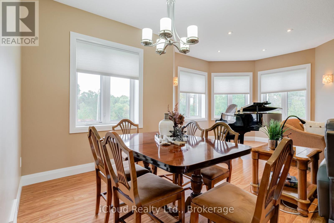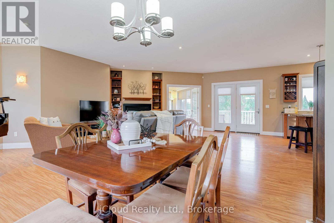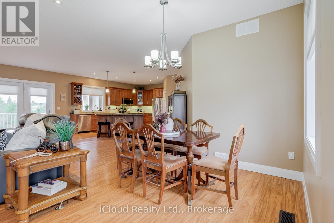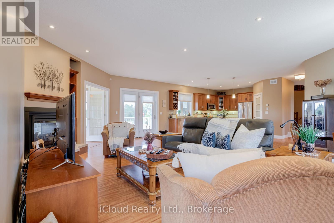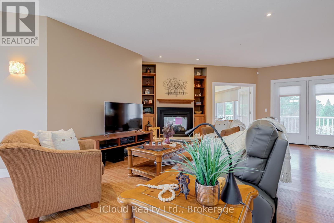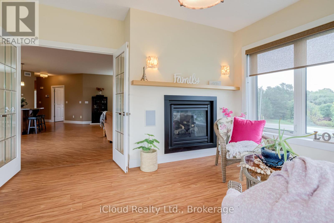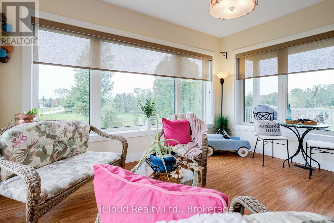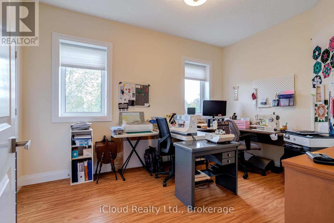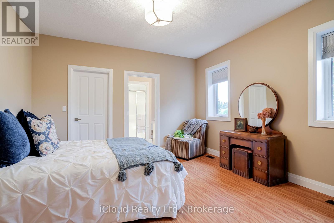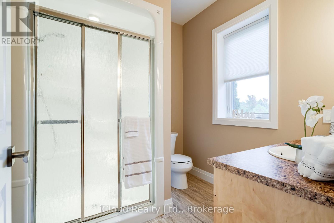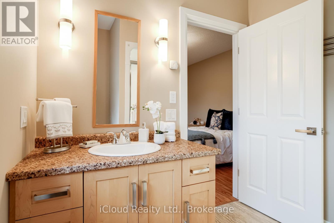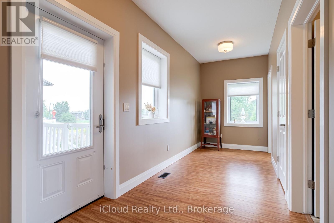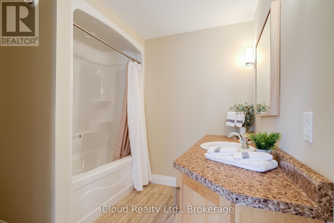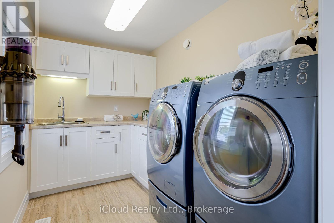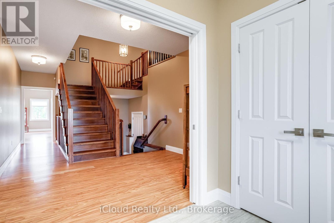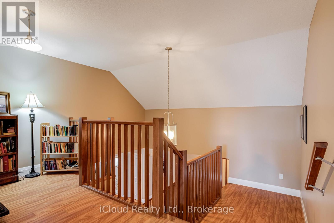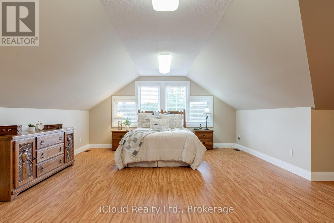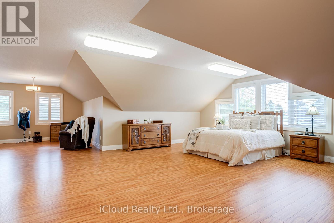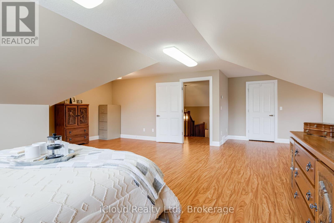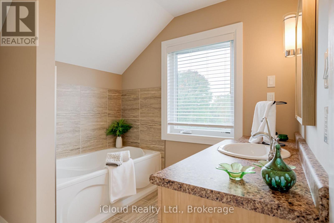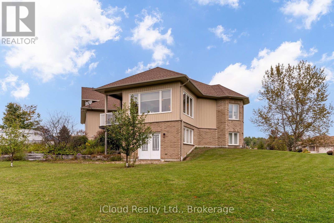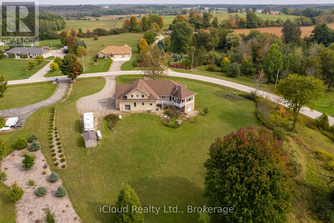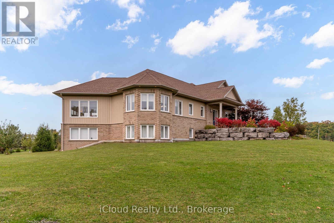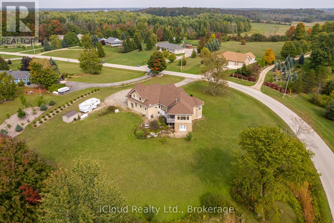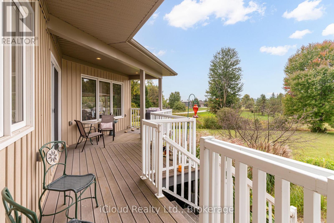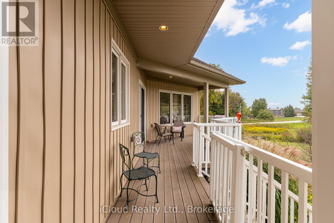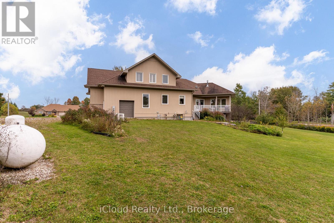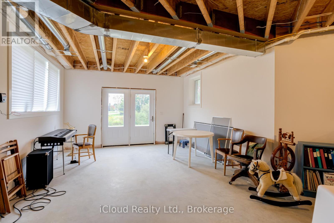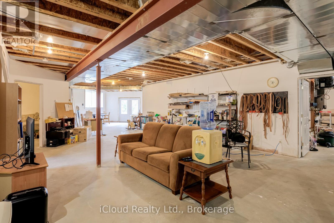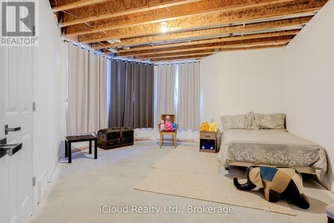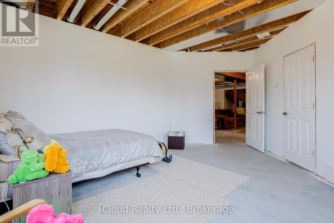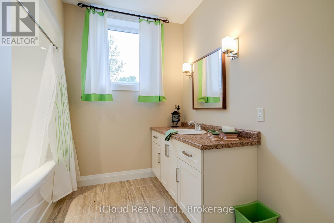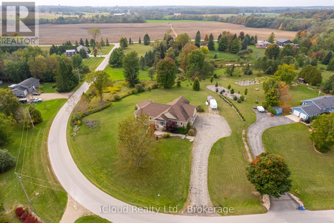4 Bedroom
4 Bathroom
3000 - 3500 sqft
Fireplace
Central Air Conditioning
Other
Landscaped
$1,225,000
Welcome to this beautifully designed Executive-Style Bungaloft, nestled on a private 1.65-acre lot and offering an impressive 3,481 sq. ft. of above-ground living space with 4 spacious bedrooms, 4 elegant bathrooms, and a 2.5-car garage. This thoughtfully designed home blends luxury, comfort, and functionality across every level.Enjoy your private primary bedroom suite in the loft, complete with an Extra Large walk-in closet, heated floors, and a luxurious 4-piece ensuite bath. This serene space also includes a dedicated study/den, perfect for working from home or unwinding with a good book.The heart of the home boasts a chef-inspired kitchen with a walk-in pantry, quartz island and countertops, custom cabinetry, and a walkout to the deck, perfect for entertaining while enjoying views of the beautifully landscaped backyard.The open-concept main level seamlessly connects the living and dining areas, highlighted by a stunning double-sided fireplace shared with the sunroom. The sunroom is a perfect place to relax year-round, overlooking the natural beauty of the backyard with spectacular sunsets. The main level also features two additional bedrooms, including a second primary suite with a walk-in closet and private 3 pc ensuite bath. Enjoy the ease of a main-level laundry room complete with built-in cabinetry and sink.Multiple walkouts lead to the expansive deck and private backyard, offering a seamless indoor-outdoor living experience.All upper-level bathroom cabinetry is crafted from premium maple, showcasing the quality and craftsmanship throughout the home. (id:41954)
Property Details
|
MLS® Number
|
X12436865 |
|
Property Type
|
Single Family |
|
Community Name
|
Minto |
|
Community Features
|
School Bus |
|
Equipment Type
|
Propane Tank |
|
Features
|
Cul-de-sac, Carpet Free, Sump Pump, In-law Suite |
|
Parking Space Total
|
12 |
|
Rental Equipment Type
|
Propane Tank |
|
Structure
|
Deck, Patio(s), Porch, Shed |
|
View Type
|
View |
Building
|
Bathroom Total
|
4 |
|
Bedrooms Above Ground
|
3 |
|
Bedrooms Below Ground
|
1 |
|
Bedrooms Total
|
4 |
|
Age
|
6 To 15 Years |
|
Appliances
|
Garage Door Opener Remote(s), Central Vacuum, Water Heater, Water Softener, Dishwasher, Dryer, Microwave, Stove, Washer, Window Coverings, Refrigerator |
|
Basement Development
|
Partially Finished |
|
Basement Features
|
Walk Out |
|
Basement Type
|
N/a (partially Finished) |
|
Construction Style Attachment
|
Detached |
|
Cooling Type
|
Central Air Conditioning |
|
Exterior Finish
|
Brick Facing, Vinyl Siding |
|
Fire Protection
|
Smoke Detectors |
|
Fireplace Present
|
Yes |
|
Flooring Type
|
Laminate |
|
Foundation Type
|
Insulated Concrete Forms |
|
Heating Fuel
|
Propane |
|
Heating Type
|
Other |
|
Stories Total
|
2 |
|
Size Interior
|
3000 - 3500 Sqft |
|
Type
|
House |
|
Utility Power
|
Generator |
|
Utility Water
|
Drilled Well |
Parking
|
Attached Garage
|
|
|
Garage
|
|
|
R V
|
|
Land
|
Acreage
|
No |
|
Landscape Features
|
Landscaped |
|
Sewer
|
Septic System |
|
Size Depth
|
372 Ft ,4 In |
|
Size Frontage
|
516 Ft ,9 In |
|
Size Irregular
|
516.8 X 372.4 Ft |
|
Size Total Text
|
516.8 X 372.4 Ft |
Rooms
| Level |
Type |
Length |
Width |
Dimensions |
|
Second Level |
Primary Bedroom |
31.2 m |
25.9 m |
31.2 m x 25.9 m |
|
Basement |
Cold Room |
13.4 m |
6.8 m |
13.4 m x 6.8 m |
|
Basement |
Recreational, Games Room |
49.5 m |
19.5 m |
49.5 m x 19.5 m |
|
Basement |
Utility Room |
17.6 m |
16.7 m |
17.6 m x 16.7 m |
|
Basement |
Other |
22.5 m |
13.1 m |
22.5 m x 13.1 m |
|
Basement |
Bathroom |
8.11 m |
8.5 m |
8.11 m x 8.5 m |
|
Basement |
Bedroom 4 |
26.2 m |
15.11 m |
26.2 m x 15.11 m |
|
Main Level |
Kitchen |
15.3 m |
11.9 m |
15.3 m x 11.9 m |
|
Main Level |
Dining Room |
28.1 m |
19.11 m |
28.1 m x 19.11 m |
|
Main Level |
Living Room |
28.1 m |
19.11 m |
28.1 m x 19.11 m |
|
Main Level |
Sunroom |
15.1 m |
13.8 m |
15.1 m x 13.8 m |
|
Main Level |
Primary Bedroom |
13.6 m |
13.6 m |
13.6 m x 13.6 m |
|
Main Level |
Bedroom 2 |
13.4 m |
9.9 m |
13.4 m x 9.9 m |
|
Main Level |
Laundry Room |
10 m |
6.5 m |
10 m x 6.5 m |
https://www.realtor.ca/real-estate/28934517/16-highland-road-minto-minto
