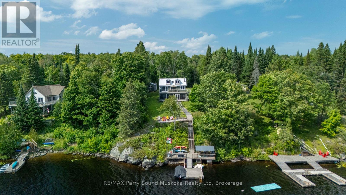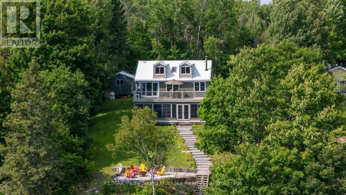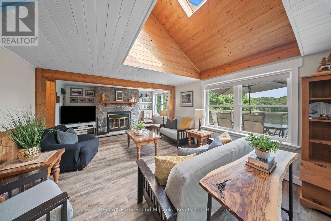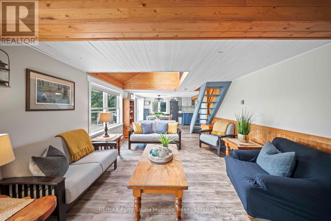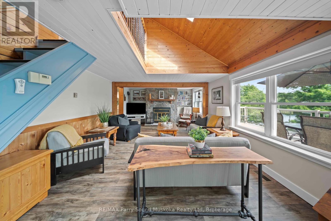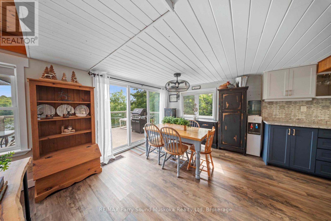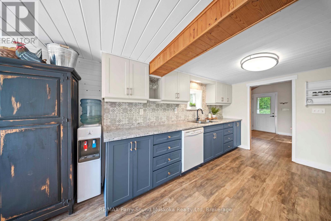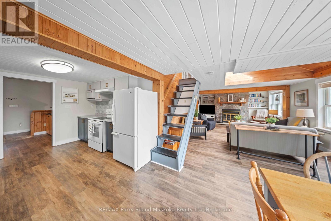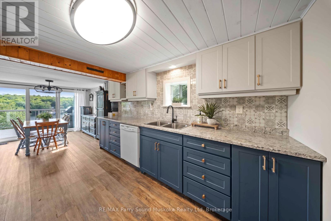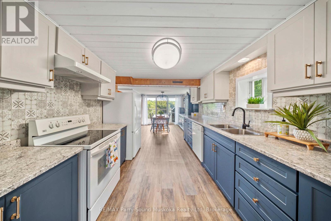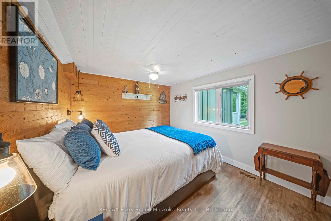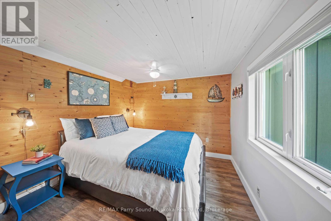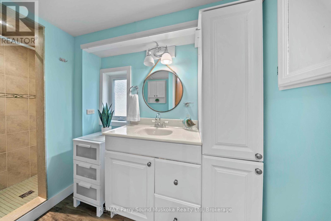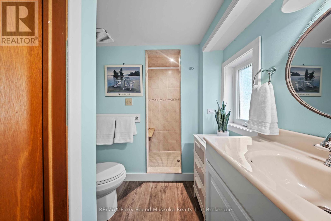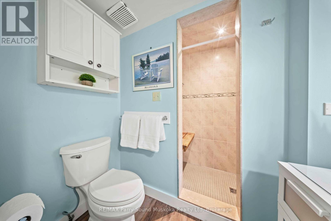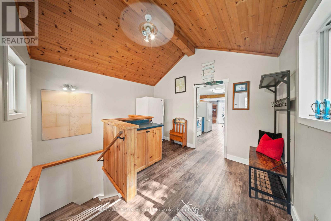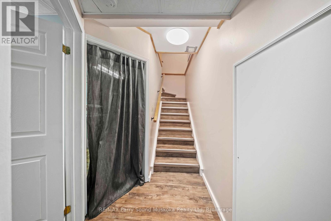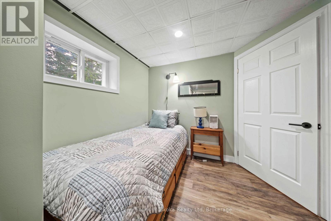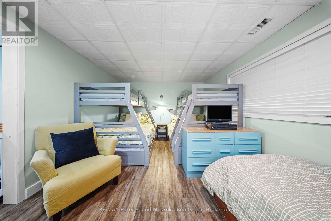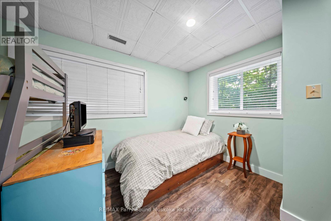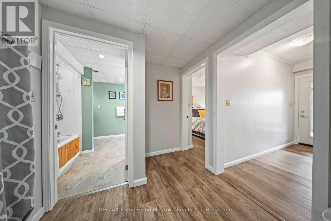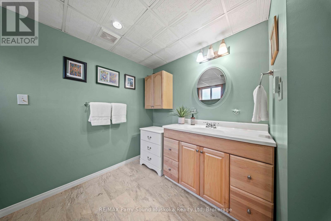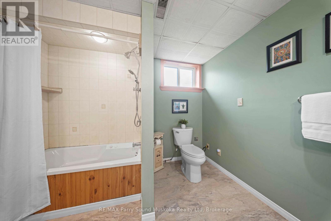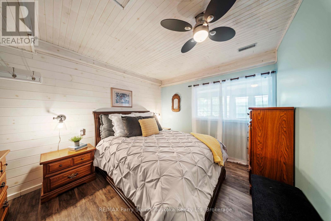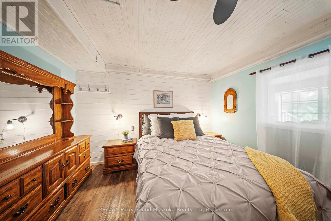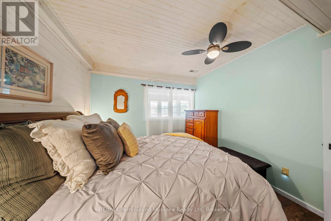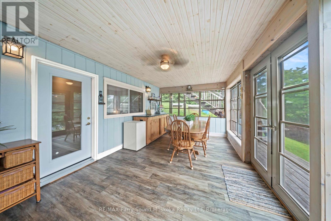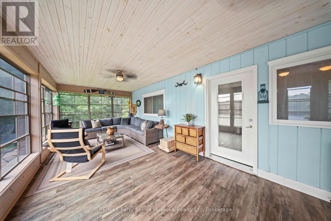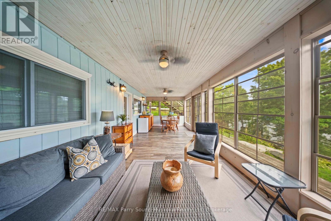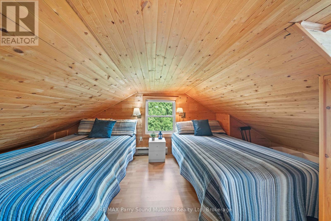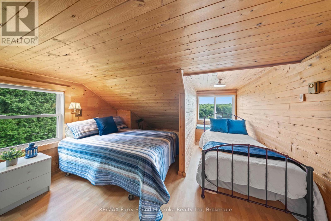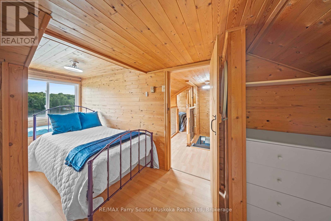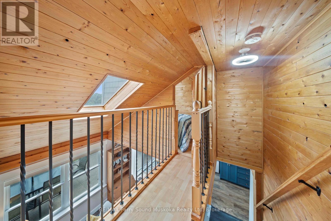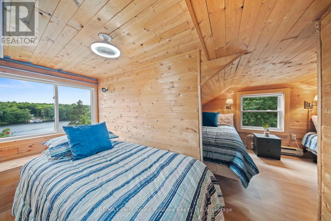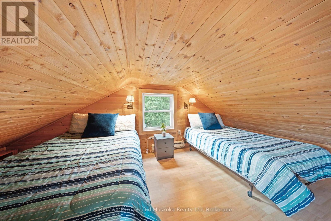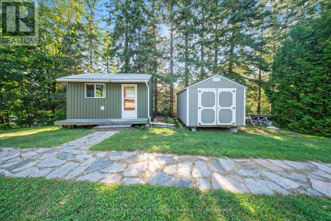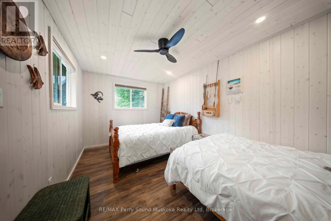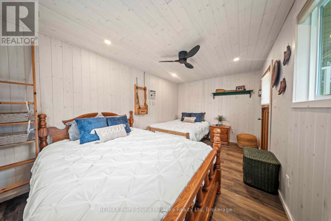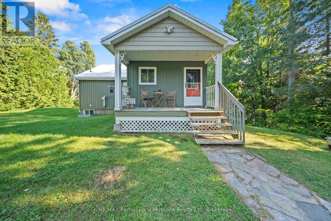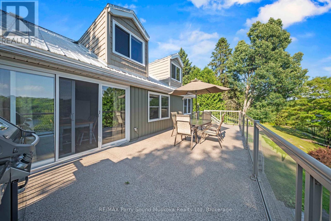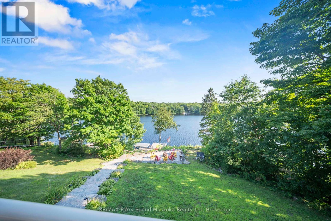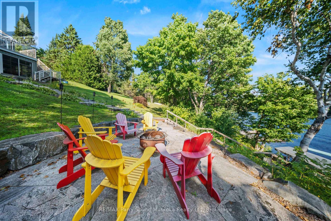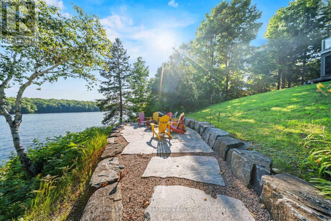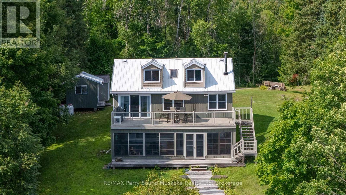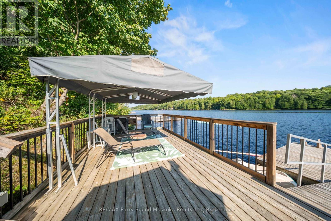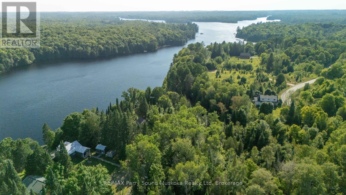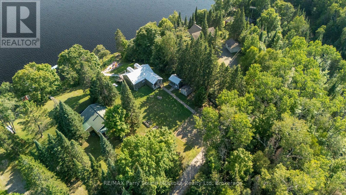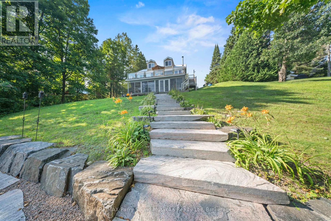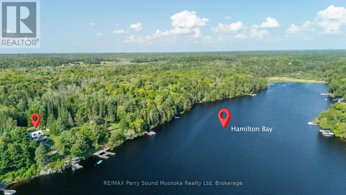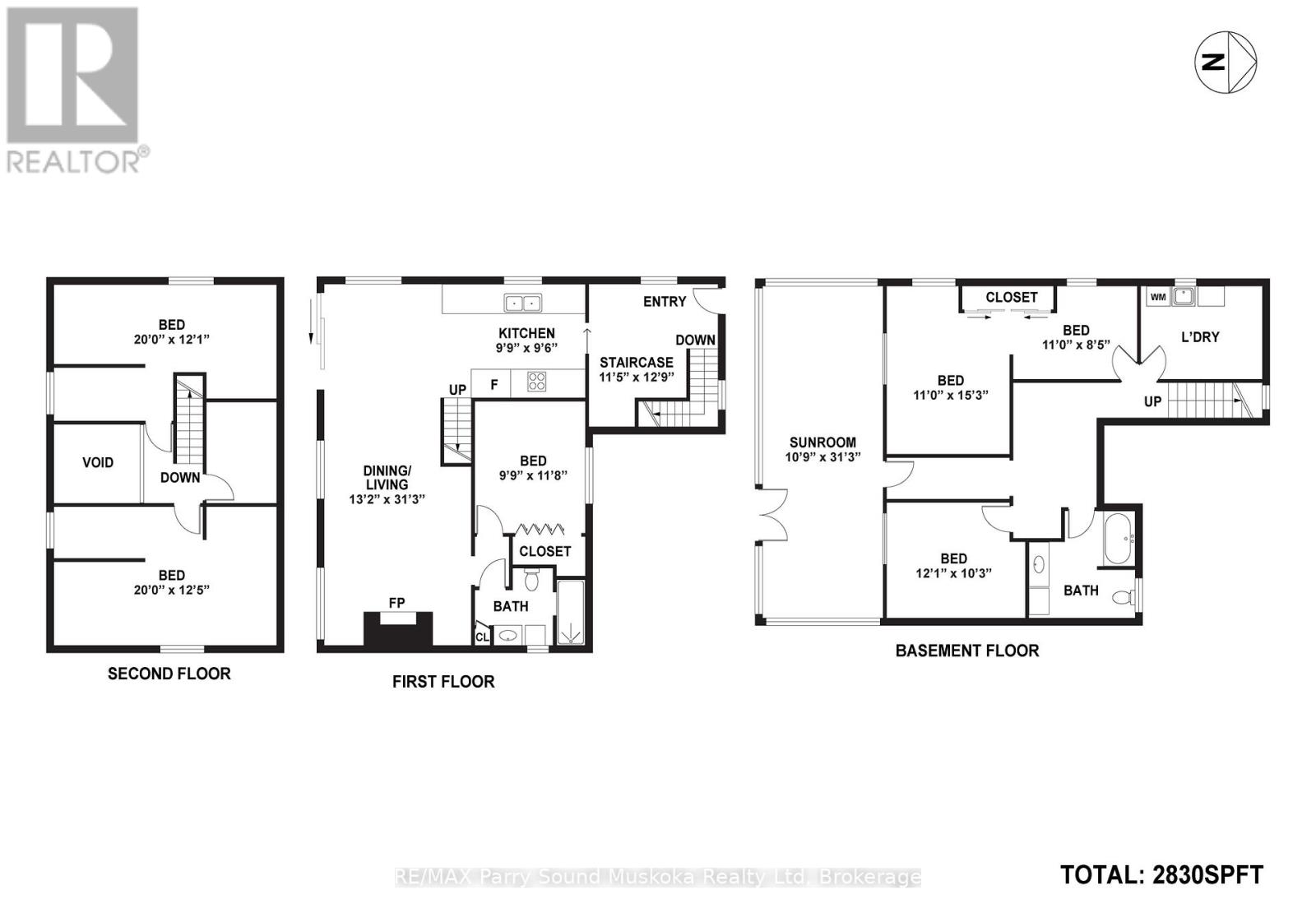4 Bedroom
2 Bathroom
2500 - 3000 sqft
Fireplace
Forced Air
Waterfront
$999,900
A stunning, 4 bedroom, 2 bathroom winterized/year-round home or cottage on large and desirable Whitestone Lake. Located on a private year-round maintained road. A full-service lake for plenty of boating activities, swimming, hours of exploring by motorboat and great fishing with bass, pickerel and pike. Move in ready, fully furnished/turn key family, cottage or investment property for rental. This waterfront home is great for entertaining, a large family/many friends. Bunkie for guest overflow and shed for garden tools. Mudroom. Windows bring in plenty of natural light, which brings warmth and coziness into the main floor living space. Main floor bedroom. Loft with 2 bedrooms. Walkout to deck with stairs to a meticulously landscaped yard. Basement with laundry, storage, bedroom and den/office to work from home. Enclosed sunroom for those rainy days or evenings to play a game of cards. Upgrades in the last few years include propane forced air, water filtration/UV system, stone, stairs, waterside deck, vinyl, siding, plumbing, and some windows. South exposure with sun all day. Plenty of property for family fun for kids and pets to play. Great sitting area at the waterside deck/ dock with deep water to jump in to cool off right from the dock. The cottage sits nicely perched on a hill for a fabulous view. Short drive into the town of Dunchurch for amenities, community center, restaurant, nursing station and supplies. Click on the media arrow for virtual tour and 3-D imaging. (id:41954)
Property Details
|
MLS® Number
|
X12348921 |
|
Property Type
|
Single Family |
|
Community Name
|
Hagerman |
|
Easement
|
Unknown |
|
Equipment Type
|
Propane Tank |
|
Parking Space Total
|
5 |
|
Rental Equipment Type
|
Propane Tank |
|
Structure
|
Dock |
|
View Type
|
Direct Water View |
|
Water Front Name
|
Whitestone Lake |
|
Water Front Type
|
Waterfront |
Building
|
Bathroom Total
|
2 |
|
Bedrooms Above Ground
|
4 |
|
Bedrooms Total
|
4 |
|
Appliances
|
Water Treatment, Furniture |
|
Basement Development
|
Finished |
|
Basement Features
|
Walk Out |
|
Basement Type
|
N/a (finished) |
|
Construction Style Attachment
|
Detached |
|
Exterior Finish
|
Vinyl Siding |
|
Fireplace Present
|
Yes |
|
Fireplace Type
|
Woodstove |
|
Foundation Type
|
Wood |
|
Heating Fuel
|
Propane |
|
Heating Type
|
Forced Air |
|
Stories Total
|
2 |
|
Size Interior
|
2500 - 3000 Sqft |
|
Type
|
House |
Parking
Land
|
Access Type
|
Private Road, Year-round Access, Private Docking |
|
Acreage
|
No |
|
Sewer
|
Septic System |
|
Size Depth
|
236 Ft ,1 In |
|
Size Frontage
|
100 Ft ,2 In |
|
Size Irregular
|
100.2 X 236.1 Ft |
|
Size Total Text
|
100.2 X 236.1 Ft|1/2 - 1.99 Acres |
|
Zoning Description
|
Wf |
Rooms
| Level |
Type |
Length |
Width |
Dimensions |
|
Second Level |
Bedroom |
6.1 m |
3.81 m |
6.1 m x 3.81 m |
|
Second Level |
Sitting Room |
2.47 m |
1.89 m |
2.47 m x 1.89 m |
|
Second Level |
Bedroom |
3.69 m |
6.1 m |
3.69 m x 6.1 m |
|
Basement |
Bedroom |
3.69 m |
3.14 m |
3.69 m x 3.14 m |
|
Basement |
Family Room |
3.35 m |
4.66 m |
3.35 m x 4.66 m |
|
Basement |
Utility Room |
3.35 m |
2.59 m |
3.35 m x 2.59 m |
|
Basement |
Bathroom |
2.99 m |
2.9 m |
2.99 m x 2.9 m |
|
Main Level |
Mud Room |
3.5 m |
3.93 m |
3.5 m x 3.93 m |
|
Main Level |
Kitchen |
3.01 m |
2.93 m |
3.01 m x 2.93 m |
|
Main Level |
Living Room |
4.02 m |
9.54 m |
4.02 m x 9.54 m |
|
Main Level |
Bedroom |
3.01 m |
3.6 m |
3.01 m x 3.6 m |
|
Main Level |
Bathroom |
3.02 m |
1.86 m |
3.02 m x 1.86 m |
https://www.realtor.ca/real-estate/28742874/16-golden-horseshoe-lane-whitestone-hagerman-hagerman
