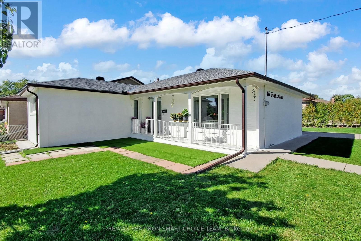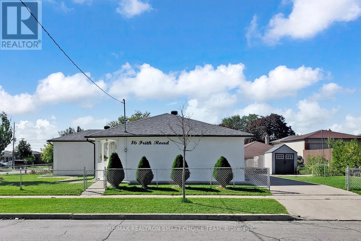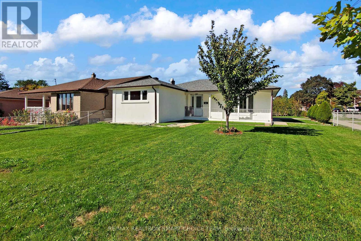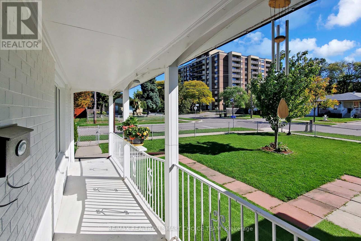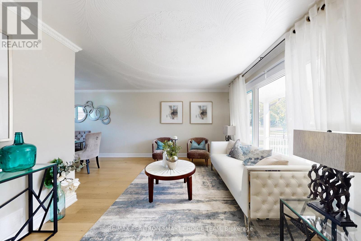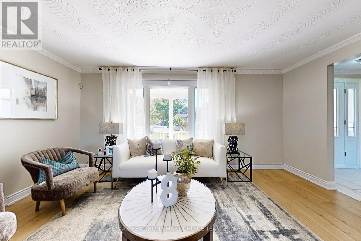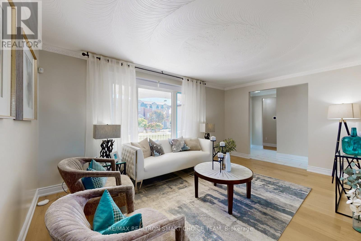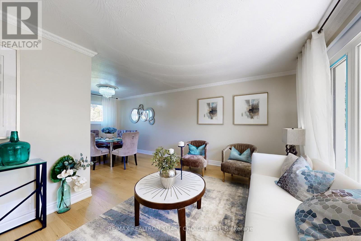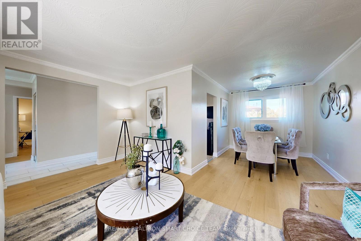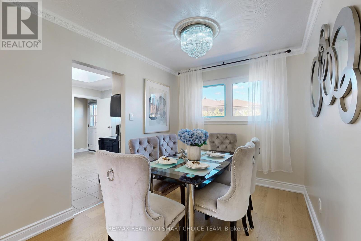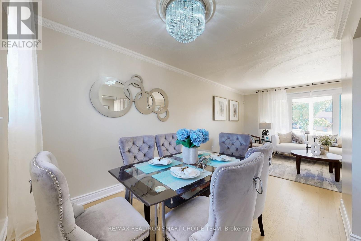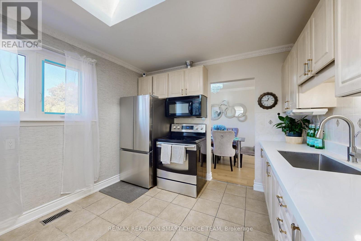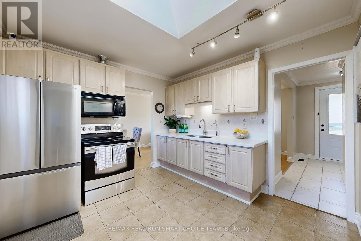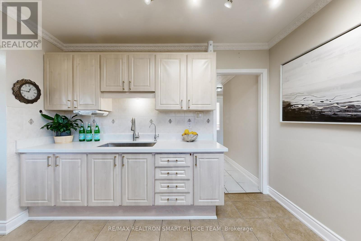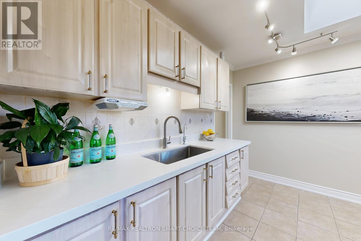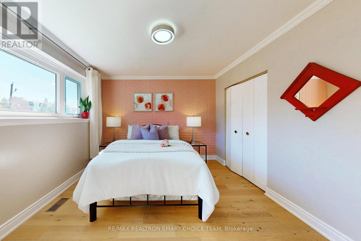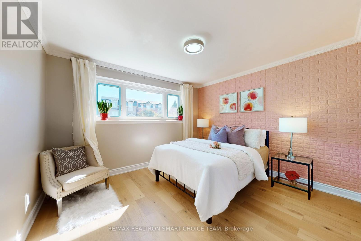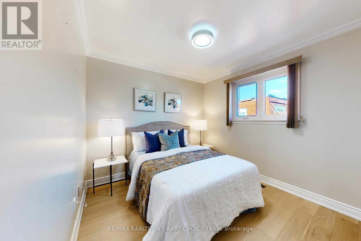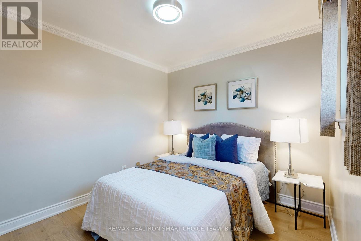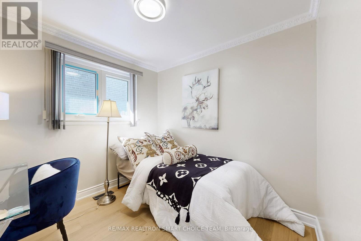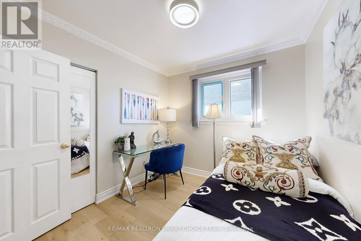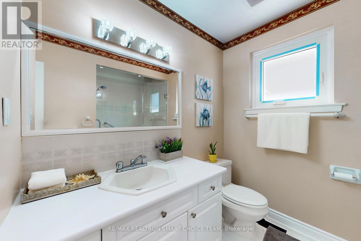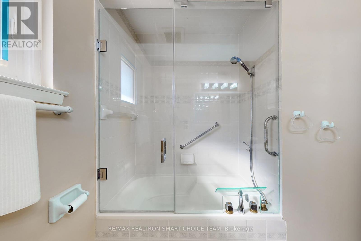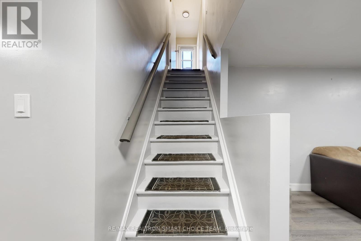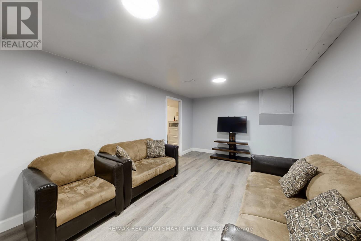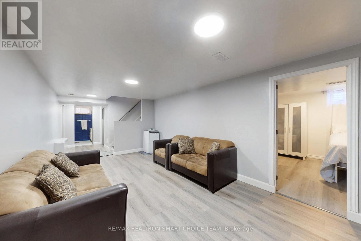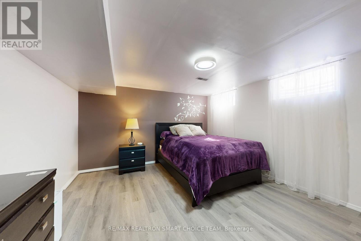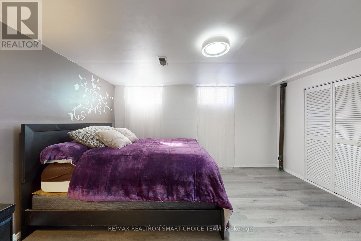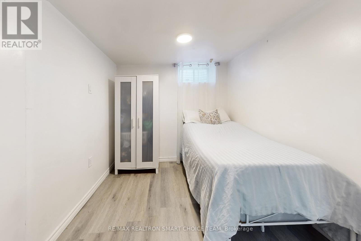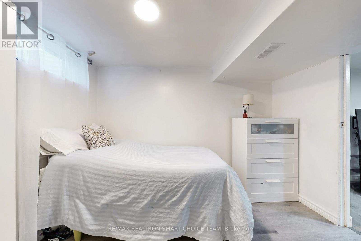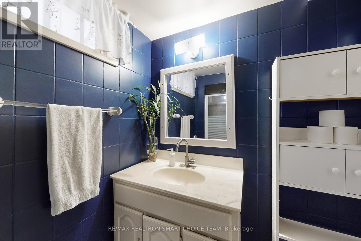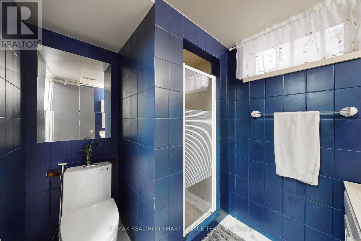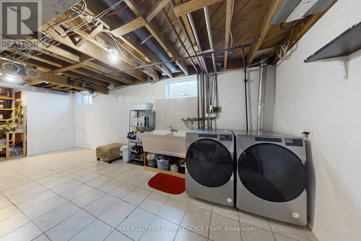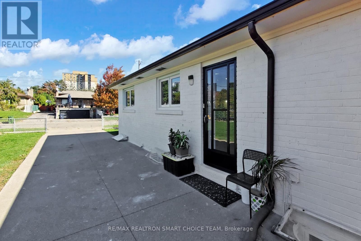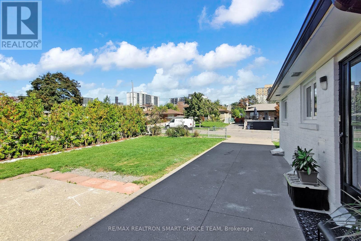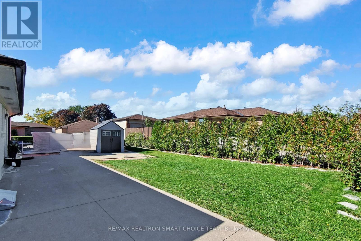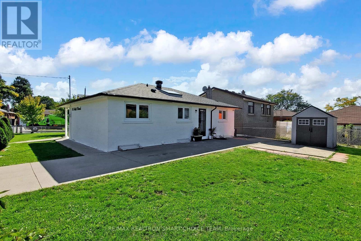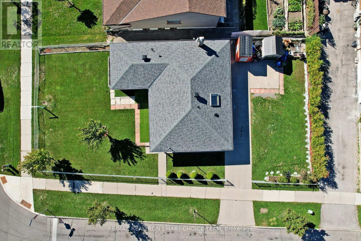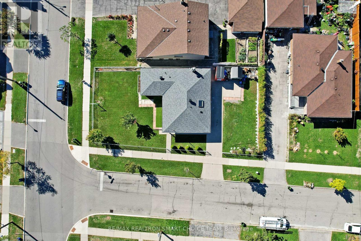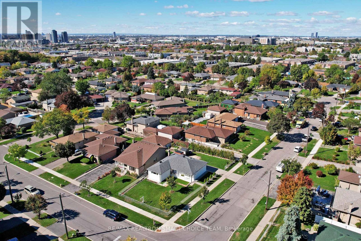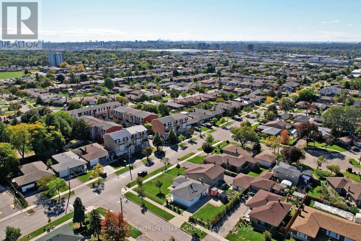5 Bedroom
2 Bathroom
1100 - 1500 sqft
Bungalow
Central Air Conditioning
Forced Air
$849,000
Welcome to 16 Frith Road, a beautifully maintained corner detached bungalow with tons of upgrades. This spacious home features 3+2 bedrooms and 2 full bathrooms, offering a comfortable and versatile layout perfect for growing families. The interior showcases newer hardwood flooring throughout, adding warmth and elegance to every room. The main floor boasts a bright, open-concept living and dining area, filled with natural light and ideal for everyday living or entertaining. The kitchen has stainless steel appliances along with ample cabinet space and a skylight to brighten the area. The finished lower level includes two additional bedrooms, a full bathroom, and a large recreation area, giving you plenty of space to customize for your family's needs. Separate entrance to the basement and a potential for a secondary unit. This home sits on a generous lot and includes a private driveway with parking for multiple vehicles.16 Frith Road is close to parks, schools, shopping, and community amenities. Transit is easily accessible, and you're just a short drive from Downsview Park, York University, and Yorkdale Shopping Centre. This is a wonderful opportunity to own a move-in-ready home in a vibrant Toronto neighbourhood. Upgrades include roof and attic insulation (2021), main floor windows and front door (2021), furnace, AC unit and tankless water heater (2022), washer and dryer (2024); S/S Fridge (2024), bricks and stucco (2025), hardwood floor (2024) and countertop (2025). Transit friendly with bus going to Pioneer Village Stn and York University. (id:41954)
Property Details
|
MLS® Number
|
W12456703 |
|
Property Type
|
Single Family |
|
Neigbourhood
|
Glenfield-Jane Heights |
|
Community Name
|
Glenfield-Jane Heights |
|
Parking Space Total
|
3 |
Building
|
Bathroom Total
|
2 |
|
Bedrooms Above Ground
|
3 |
|
Bedrooms Below Ground
|
2 |
|
Bedrooms Total
|
5 |
|
Appliances
|
Central Vacuum, Dryer, Microwave, Stove, Water Heater - Tankless, Washer, Window Coverings, Refrigerator |
|
Architectural Style
|
Bungalow |
|
Basement Development
|
Finished |
|
Basement Features
|
Separate Entrance |
|
Basement Type
|
N/a (finished) |
|
Construction Style Attachment
|
Detached |
|
Cooling Type
|
Central Air Conditioning |
|
Exterior Finish
|
Brick |
|
Foundation Type
|
Unknown |
|
Heating Fuel
|
Natural Gas |
|
Heating Type
|
Forced Air |
|
Stories Total
|
1 |
|
Size Interior
|
1100 - 1500 Sqft |
|
Type
|
House |
|
Utility Water
|
Municipal Water |
Parking
Land
|
Acreage
|
No |
|
Sewer
|
Sanitary Sewer |
|
Size Depth
|
115 Ft ,1 In |
|
Size Frontage
|
51 Ft ,3 In |
|
Size Irregular
|
51.3 X 115.1 Ft |
|
Size Total Text
|
51.3 X 115.1 Ft |
Rooms
| Level |
Type |
Length |
Width |
Dimensions |
|
Basement |
Bedroom 4 |
3.29 m |
2.55 m |
3.29 m x 2.55 m |
|
Basement |
Bedroom 5 |
5.41 m |
3.63 m |
5.41 m x 3.63 m |
|
Basement |
Recreational, Games Room |
3.22 m |
6.04 m |
3.22 m x 6.04 m |
|
Main Level |
Living Room |
3.46 m |
5.09 m |
3.46 m x 5.09 m |
|
Main Level |
Dining Room |
3.35 m |
2.64 m |
3.35 m x 2.64 m |
|
Main Level |
Kitchen |
3.22 m |
4.49 m |
3.22 m x 4.49 m |
|
Main Level |
Primary Bedroom |
2.45 m |
3.8 m |
2.45 m x 3.8 m |
|
Main Level |
Bedroom 2 |
2.78 m |
2.74 m |
2.78 m x 2.74 m |
|
Main Level |
Bedroom 3 |
2.88 m |
3.06 m |
2.88 m x 3.06 m |
https://www.realtor.ca/real-estate/28977295/16-frith-road-toronto-glenfield-jane-heights-glenfield-jane-heights
