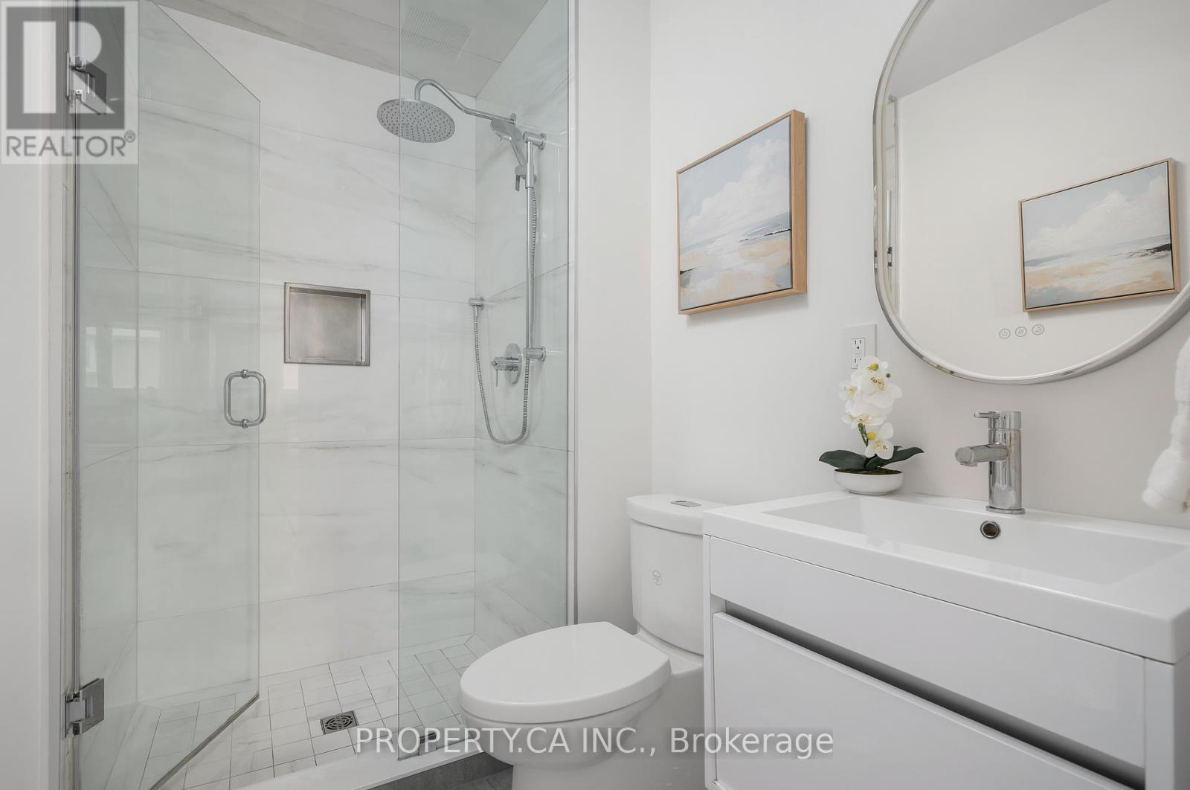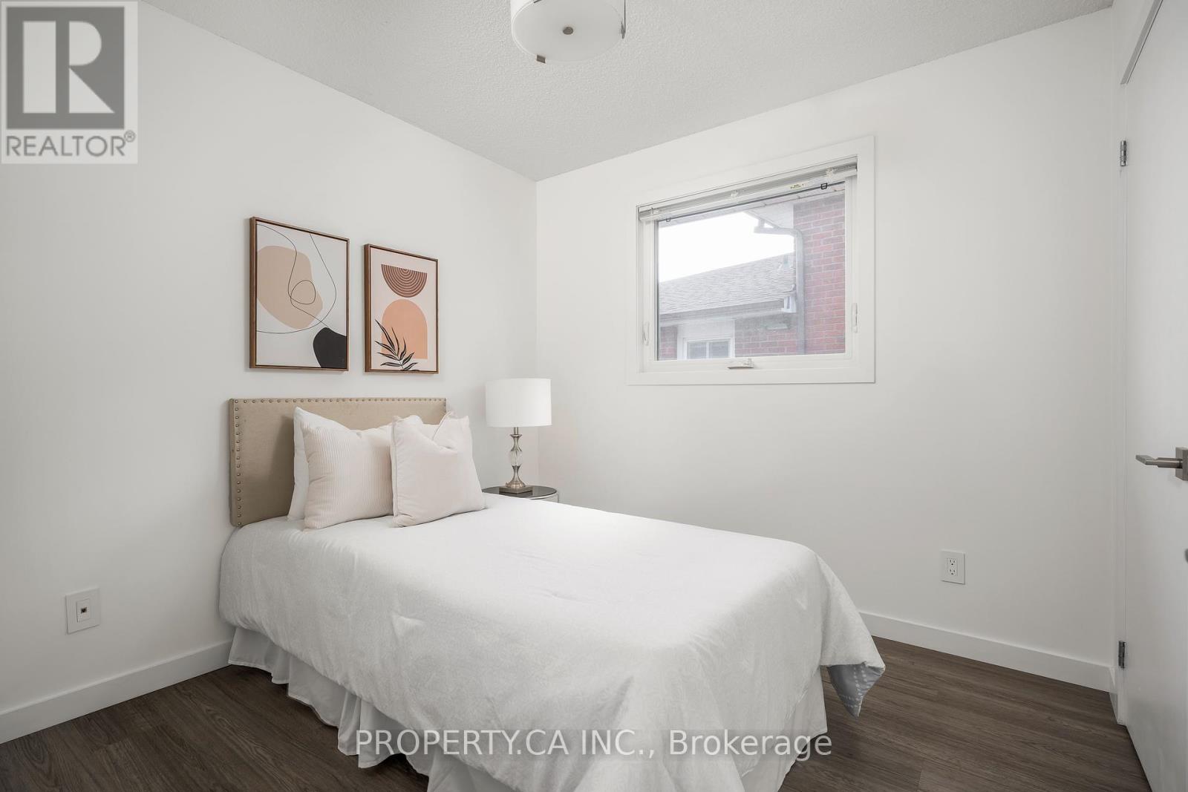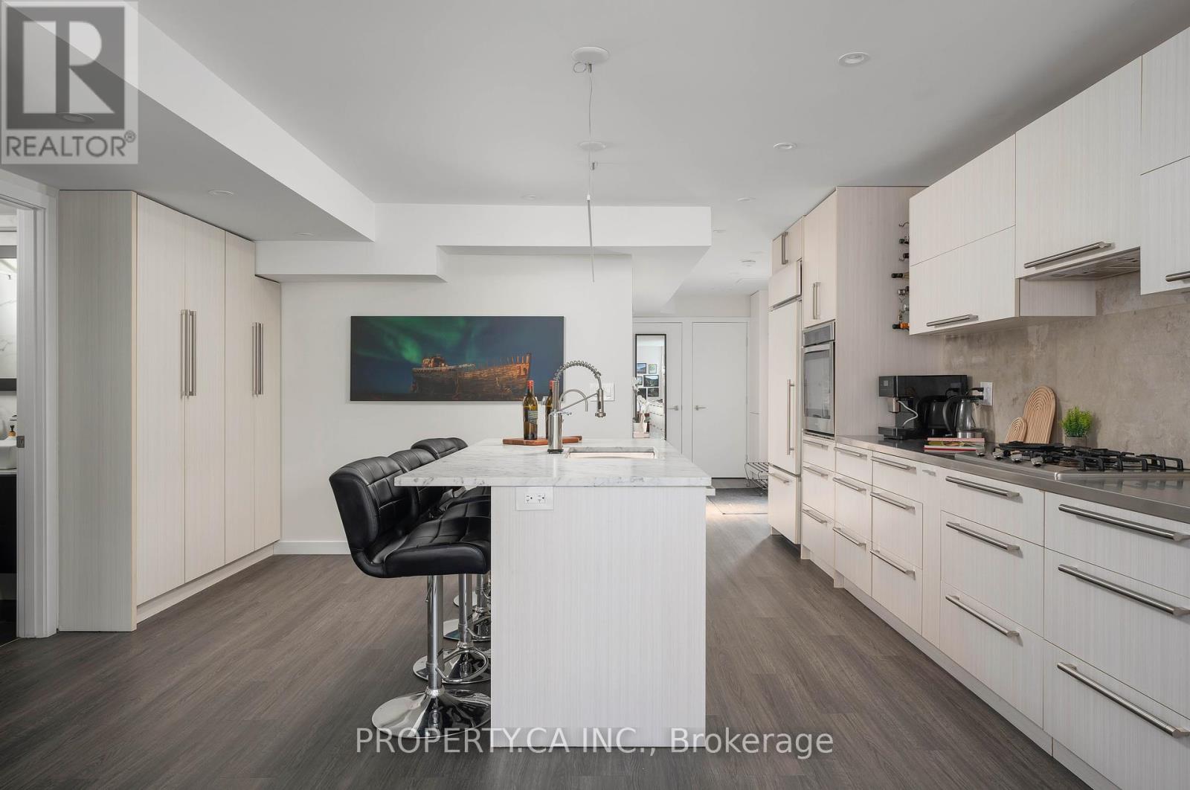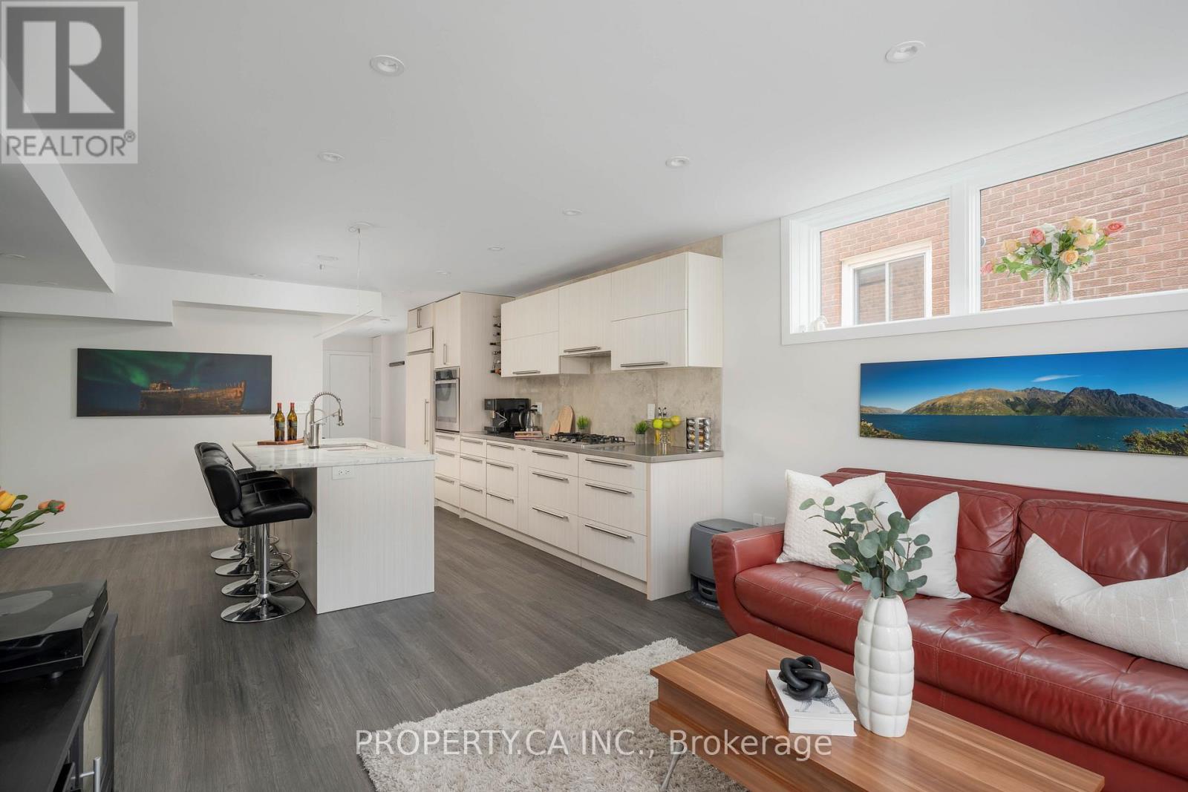4 Bedroom
3 Bathroom
1100 - 1500 sqft
Raised Bungalow
Central Air Conditioning
Forced Air
$999,000
Modern living meets investment potential at 16 Fredrick Mowat Lane, a fully renovated duplex that blends contemporary design with everyday function. Each unit offers a private entrance, thoughtfully selected modern finishes, spacious layouts, and dedicated laundry facilities, ensuring both comfort and independence. Ideal for rental income, multigenerational living, or owner-occupancy with supplemental income, this property provides two completely separate living spaces under one roof. Located in a dynamic neighborhood with easy access to transit, parks, and top-rated schools, its a rare opportunity for buyers seeking flexibility, value, and long-term growth in the city. (id:41954)
Property Details
|
MLS® Number
|
W12198337 |
|
Property Type
|
Single Family |
|
Community Name
|
York University Heights |
|
Amenities Near By
|
Hospital, Park, Public Transit |
|
Features
|
Conservation/green Belt |
|
Parking Space Total
|
6 |
Building
|
Bathroom Total
|
3 |
|
Bedrooms Above Ground
|
3 |
|
Bedrooms Below Ground
|
1 |
|
Bedrooms Total
|
4 |
|
Appliances
|
Cooktop, Dishwasher, Dryer, Oven, Range, Two Washers, Window Coverings, Two Refrigerators |
|
Architectural Style
|
Raised Bungalow |
|
Basement Development
|
Finished |
|
Basement Features
|
Apartment In Basement, Walk Out |
|
Basement Type
|
N/a (finished) |
|
Construction Style Attachment
|
Semi-detached |
|
Cooling Type
|
Central Air Conditioning |
|
Exterior Finish
|
Brick |
|
Flooring Type
|
Vinyl |
|
Heating Fuel
|
Natural Gas |
|
Heating Type
|
Forced Air |
|
Stories Total
|
1 |
|
Size Interior
|
1100 - 1500 Sqft |
|
Type
|
House |
|
Utility Water
|
Municipal Water |
Parking
Land
|
Acreage
|
No |
|
Fence Type
|
Fenced Yard |
|
Land Amenities
|
Hospital, Park, Public Transit |
|
Sewer
|
Sanitary Sewer |
|
Size Depth
|
127 Ft ,3 In |
|
Size Frontage
|
36 Ft ,6 In |
|
Size Irregular
|
36.5 X 127.3 Ft |
|
Size Total Text
|
36.5 X 127.3 Ft |
Rooms
| Level |
Type |
Length |
Width |
Dimensions |
|
Lower Level |
Living Room |
3.69 m |
3.67 m |
3.69 m x 3.67 m |
|
Lower Level |
Bedroom |
3.24 m |
4.63 m |
3.24 m x 4.63 m |
|
Lower Level |
Bathroom |
2.19 m |
1.41 m |
2.19 m x 1.41 m |
|
Lower Level |
Office |
1.87 m |
4.03 m |
1.87 m x 4.03 m |
|
Lower Level |
Kitchen |
4.73 m |
8.29 m |
4.73 m x 8.29 m |
|
Main Level |
Living Room |
4.25 m |
3.82 m |
4.25 m x 3.82 m |
|
Main Level |
Dining Room |
2.22 m |
3.32 m |
2.22 m x 3.32 m |
|
Main Level |
Kitchen |
4.76 m |
3.71 m |
4.76 m x 3.71 m |
|
Main Level |
Primary Bedroom |
4.06 m |
3.3 m |
4.06 m x 3.3 m |
|
Main Level |
Bedroom 2 |
3 m |
3.73 m |
3 m x 3.73 m |
|
Main Level |
Bedroom 3 |
2.68 m |
2.74 m |
2.68 m x 2.74 m |
|
Main Level |
Bathroom |
2.94 m |
1.49 m |
2.94 m x 1.49 m |
|
Main Level |
Bathroom |
2.37 m |
1.71 m |
2.37 m x 1.71 m |
https://www.realtor.ca/real-estate/28421306/16-fredrick-mowat-lane-toronto-york-university-heights-york-university-heights









































