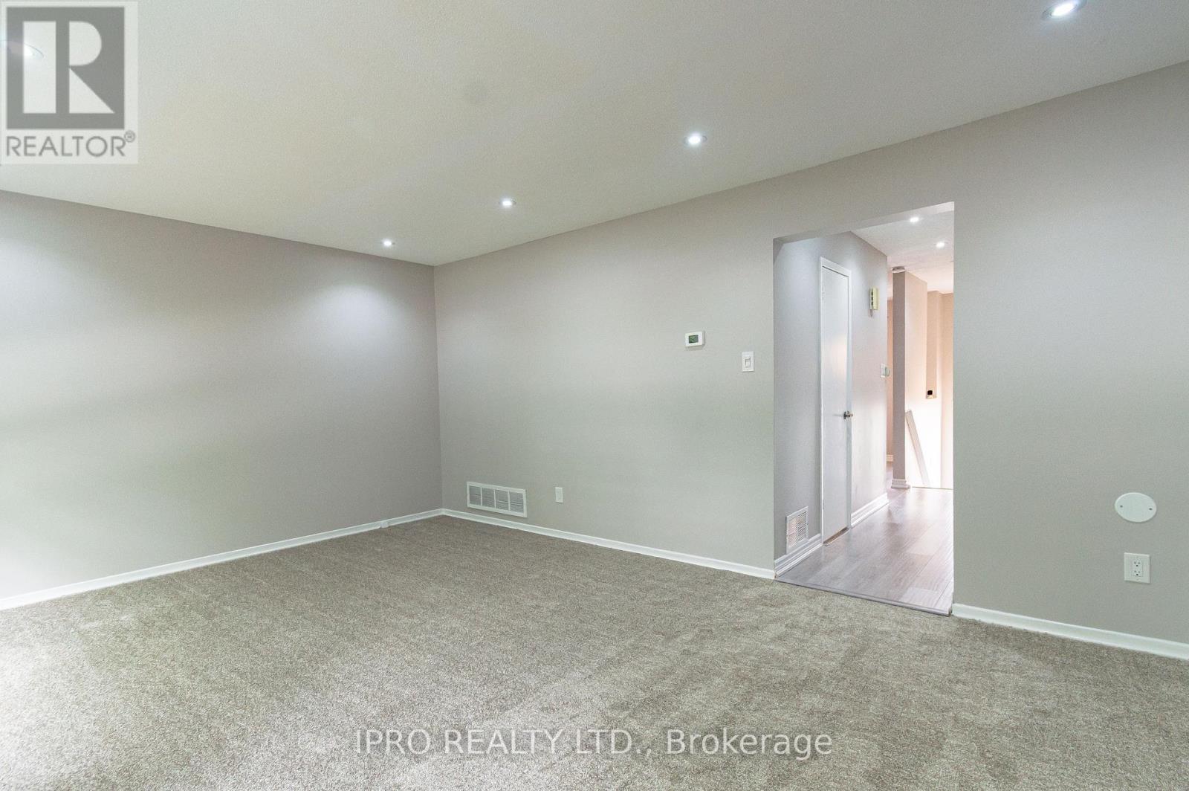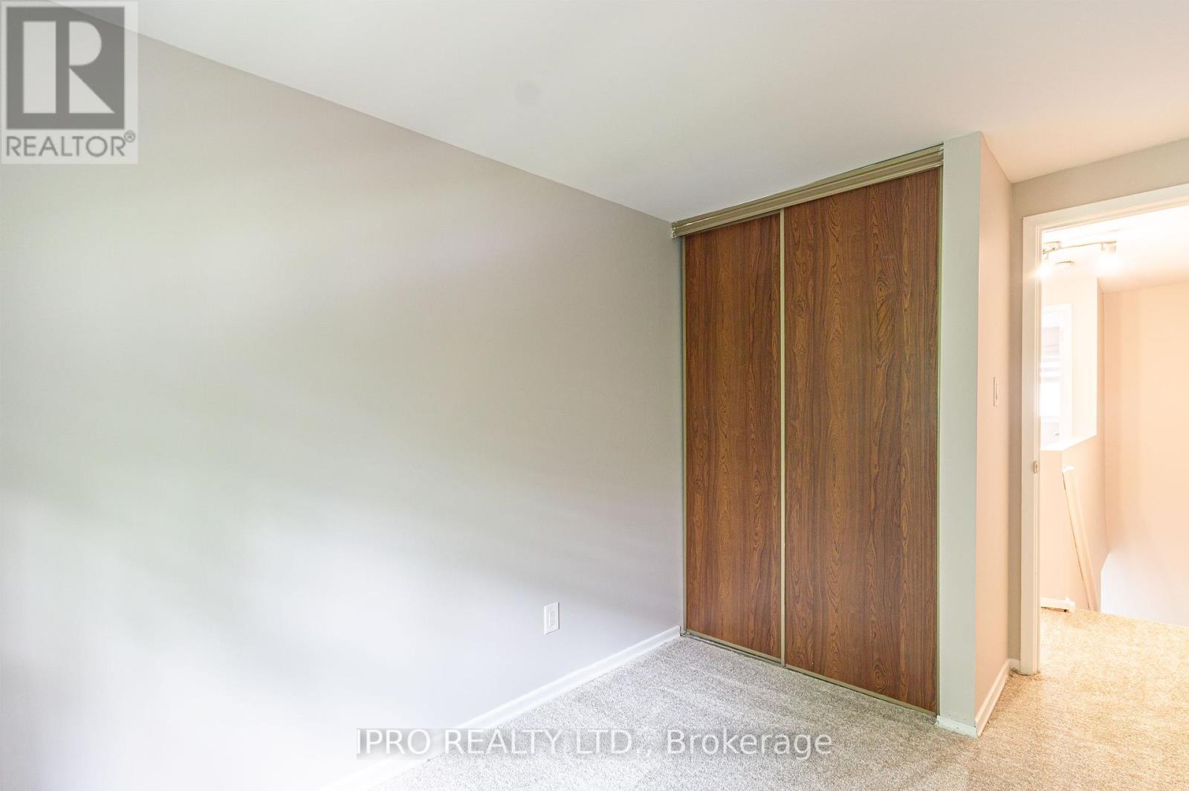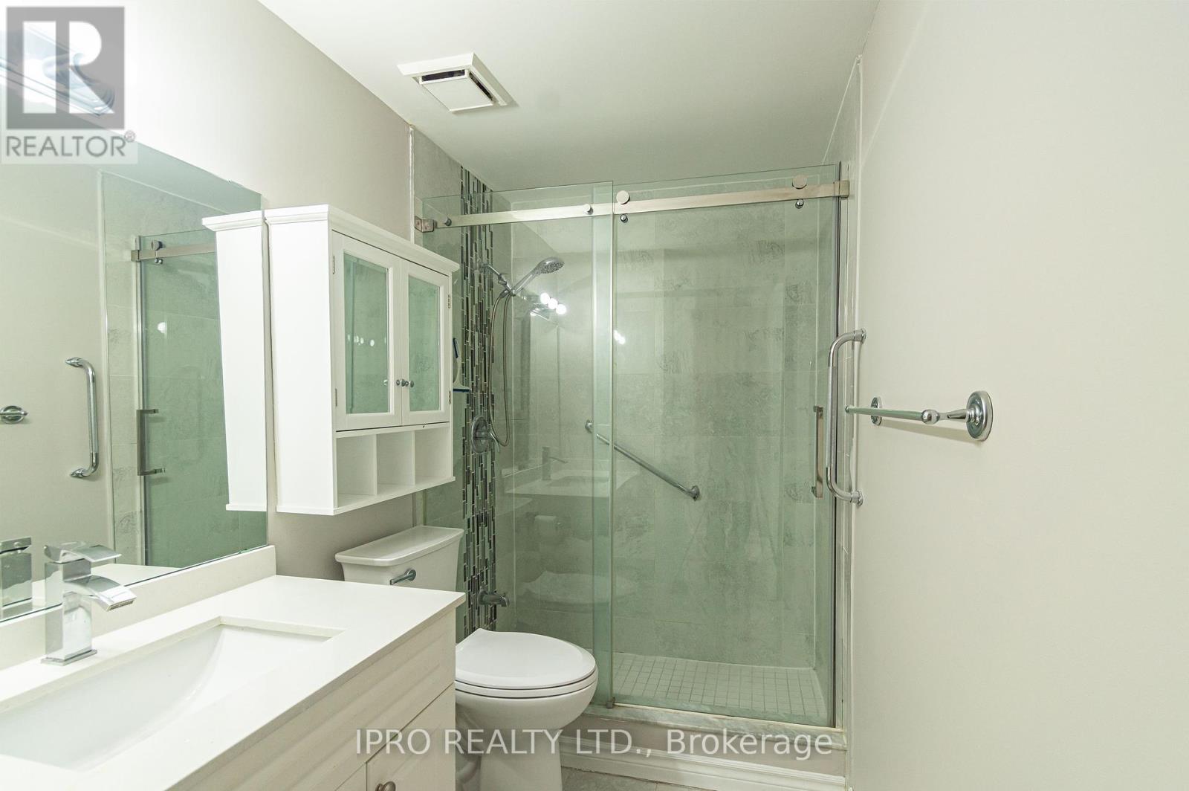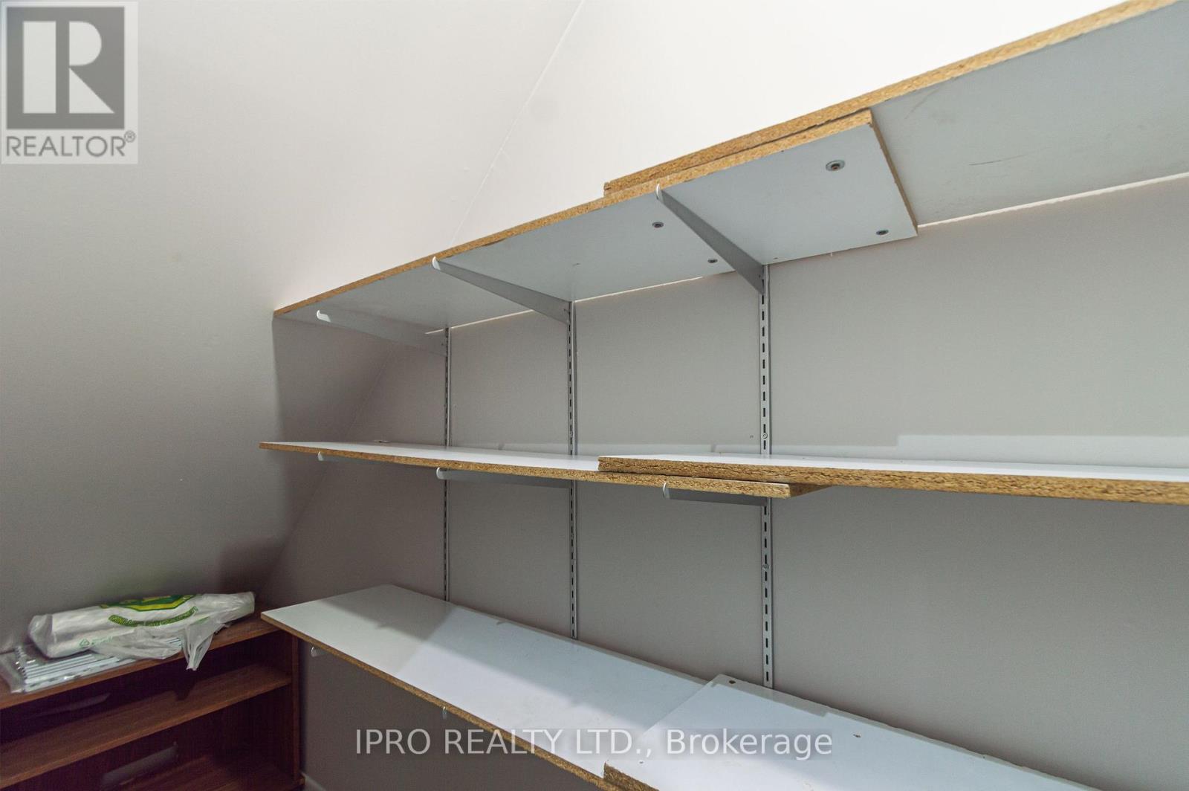16 Franklin Court Brampton (Bramalea West Industrial), Ontario L6T 3Z1
$659,990Maintenance, Common Area Maintenance, Insurance, Water, Parking, Cable TV
$526.31 Monthly
Maintenance, Common Area Maintenance, Insurance, Water, Parking, Cable TV
$526.31 MonthlyThis beautifully maintained 3+1 bedroom, 2-bathroom townhome offers space, comfort, and unbeatable convenience. With fresh paint, new carpeting, and numerous upgrades throughout including a finished walkout basement this home is move-in ready and ideal for both families and investors. Perfectly situated just steps from Bramalea City Centre, an upcoming University at the former Civic Centre, public transit, schools, parks, and Highway 410, 407 and 401, you're close to everything you need including local colleges and universities. Enjoy low maintenance fees and strong rental potential, making this an excellent opportunity for first-time buyers or savvy investors looking to grow their portfolio. Don't miss your chance to own this fantastic home in a sought-after neighbourhood. Book your private showing today this one wont last! (id:41954)
Property Details
| MLS® Number | W12204136 |
| Property Type | Single Family |
| Community Name | Bramalea West Industrial |
| Community Features | Pet Restrictions |
| Features | Guest Suite, In-law Suite |
| Parking Space Total | 2 |
Building
| Bathroom Total | 2 |
| Bedrooms Above Ground | 3 |
| Bedrooms Below Ground | 1 |
| Bedrooms Total | 4 |
| Amenities | Separate Heating Controls, Separate Electricity Meters |
| Appliances | Water Heater, All, Freezer |
| Basement Development | Finished |
| Basement Features | Walk Out |
| Basement Type | N/a (finished) |
| Exterior Finish | Aluminum Siding, Brick |
| Flooring Type | Laminate |
| Half Bath Total | 1 |
| Heating Fuel | Natural Gas |
| Heating Type | Forced Air |
| Stories Total | 3 |
| Size Interior | 1400 - 1599 Sqft |
| Type | Row / Townhouse |
Parking
| Garage |
Land
| Acreage | No |
Rooms
| Level | Type | Length | Width | Dimensions |
|---|---|---|---|---|
| Basement | Recreational, Games Room | Measurements not available | ||
| Main Level | Kitchen | 2.75 m | 2.19 m | 2.75 m x 2.19 m |
| Main Level | Eating Area | 3.43 m | 4.21 m | 3.43 m x 4.21 m |
| Main Level | Living Room | 5.27 m | 3.99 m | 5.27 m x 3.99 m |
| Main Level | Bathroom | Measurements not available | ||
| Upper Level | Primary Bedroom | 3.42 m | 4.21 m | 3.42 m x 4.21 m |
| Upper Level | Bedroom 2 | 4.98 m | 4.21 m | 4.98 m x 4.21 m |
| Upper Level | Bedroom 3 | 3.56 m | 2.54 m | 3.56 m x 2.54 m |
Interested?
Contact us for more information



























