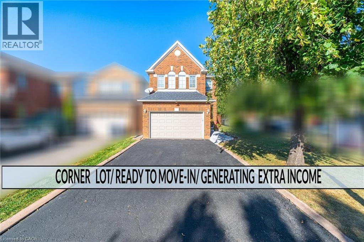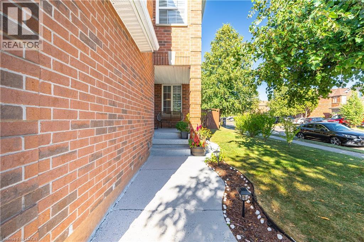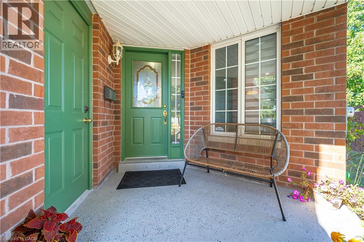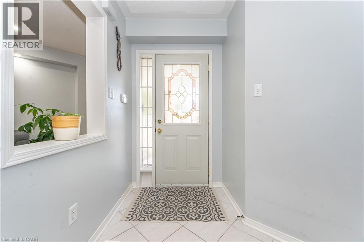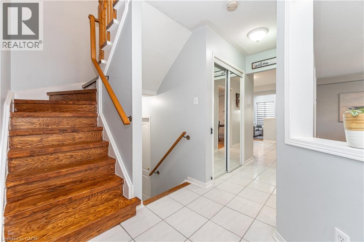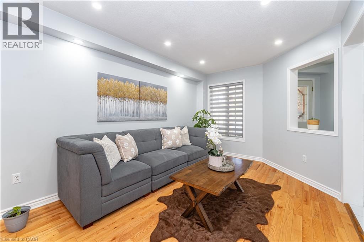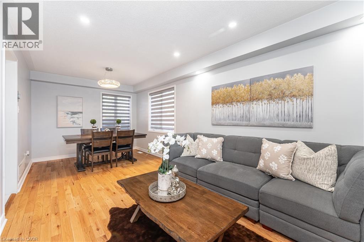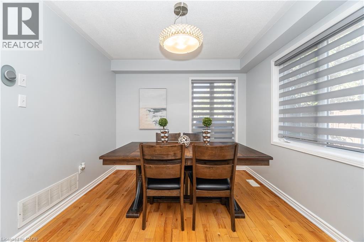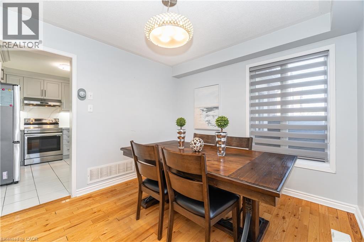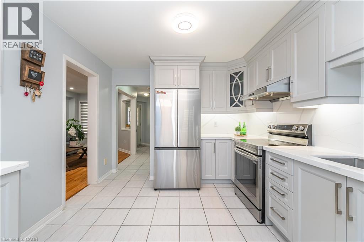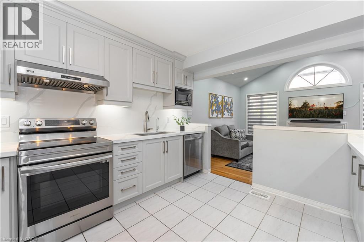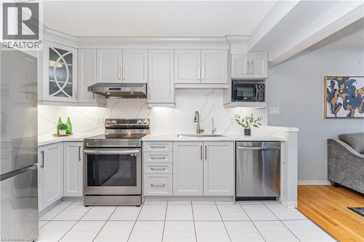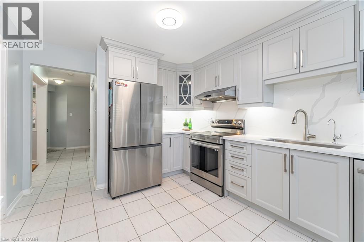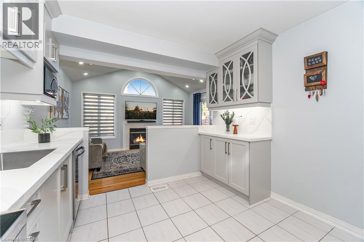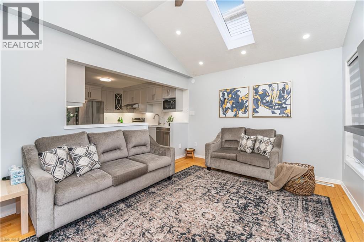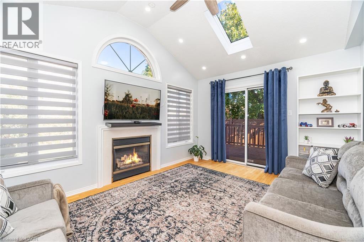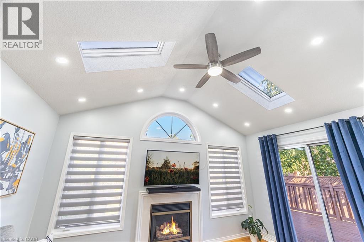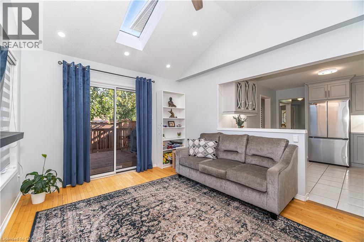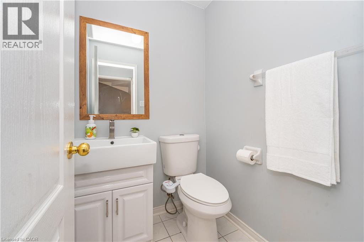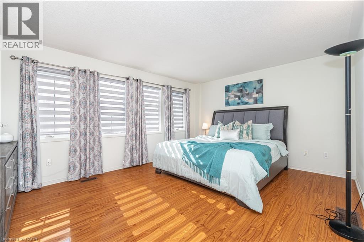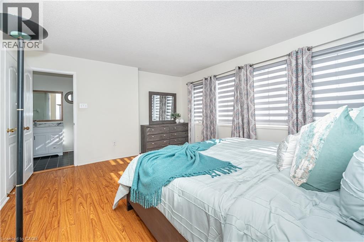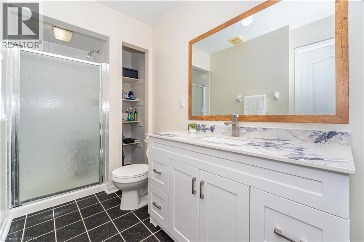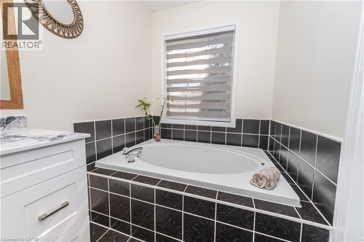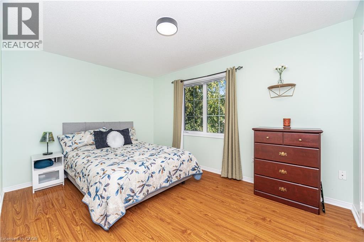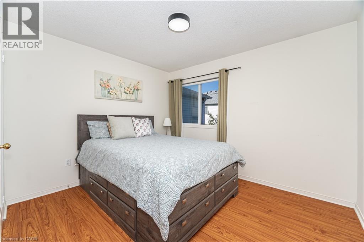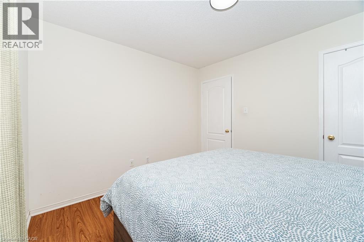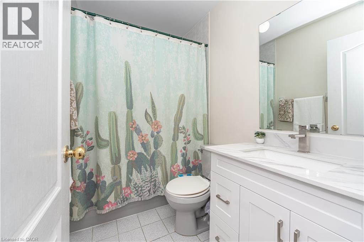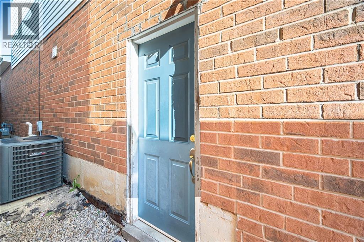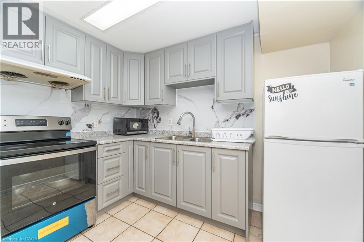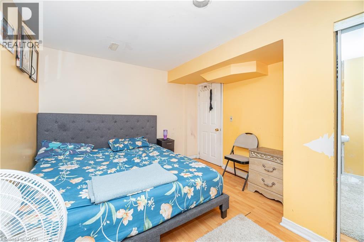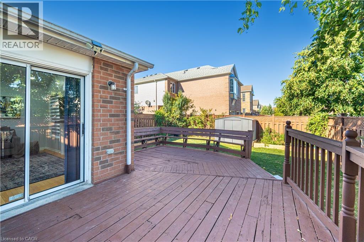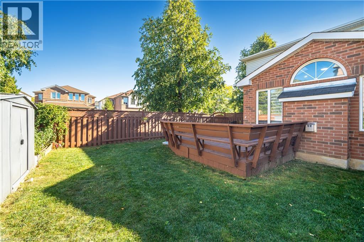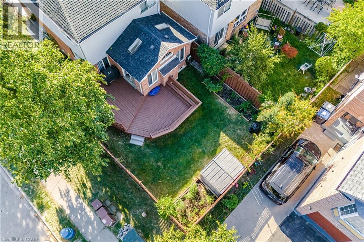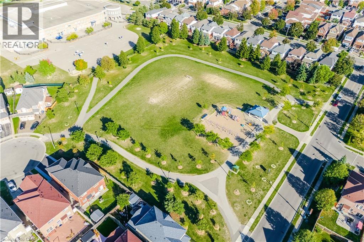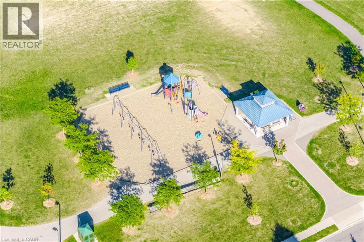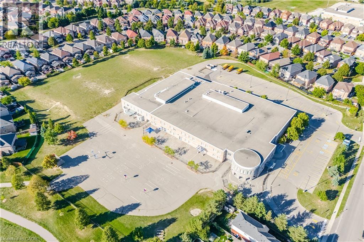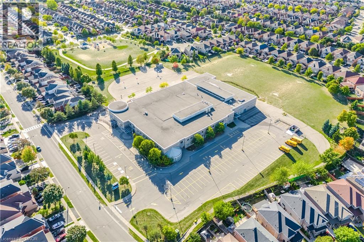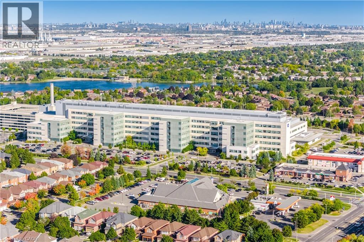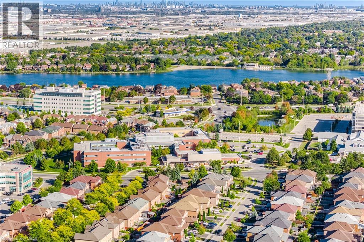4 Bedroom
1633 sqft
2 Level
Central Air Conditioning
Forced Air, Hot Water Radiator Heat
$969,900
Welcome to 16 Feathertop Lane, Brampton a beautifully upgraded corner-lot home perfect for first-time buyers or those looking to move up, with the bonus of generating extra income, Sky lights to see the stars in the night time, Lot of sun light in the house, Two separate laundry's, Wooden back yard deck to enjoy the summer, This super clean property features a new custom kitchen with quartz countertops & Backsplash, stainless steel appliances, and modern bathroom vanities. The fully finished basement includes a second kitchen. Conveniently located near Brampton Civic Hospital, restaurants, plazas, and transit, this home offers both comfort and convenience, Ready to move-in condition, and Don't miss this amazing opportunity! (id:41954)
Property Details
|
MLS® Number
|
40773001 |
|
Property Type
|
Single Family |
|
Amenities Near By
|
Hospital, Park, Public Transit, Schools |
|
Features
|
Skylight, Automatic Garage Door Opener |
|
Parking Space Total
|
5 |
Building
|
Bedrooms Above Ground
|
3 |
|
Bedrooms Below Ground
|
1 |
|
Bedrooms Total
|
4 |
|
Appliances
|
Dishwasher, Dryer, Refrigerator, Stove, Washer, Hood Fan, Window Coverings, Garage Door Opener |
|
Architectural Style
|
2 Level |
|
Basement Development
|
Finished |
|
Basement Type
|
Full (finished) |
|
Construction Style Attachment
|
Detached |
|
Cooling Type
|
Central Air Conditioning |
|
Exterior Finish
|
Brick, Vinyl Siding |
|
Fixture
|
Ceiling Fans |
|
Heating Fuel
|
Natural Gas |
|
Heating Type
|
Forced Air, Hot Water Radiator Heat |
|
Stories Total
|
2 |
|
Size Interior
|
1633 Sqft |
|
Type
|
House |
|
Utility Water
|
Municipal Water |
Parking
Land
|
Acreage
|
No |
|
Land Amenities
|
Hospital, Park, Public Transit, Schools |
|
Sewer
|
Municipal Sewage System |
|
Size Depth
|
109 Ft |
|
Size Frontage
|
43 Ft |
|
Size Total Text
|
Under 1/2 Acre |
|
Zoning Description
|
R1d |
Rooms
| Level |
Type |
Length |
Width |
Dimensions |
|
Second Level |
Bedroom |
|
|
13'4'' x 9'9'' |
|
Second Level |
Bedroom |
|
|
11'2'' x 9'9'' |
|
Second Level |
Primary Bedroom |
|
|
15'2'' x 12'5'' |
|
Basement |
Bedroom |
|
|
1'1'' x 1'1'' |
|
Basement |
Living Room |
|
|
1'1'' x 1'1'' |
|
Main Level |
Kitchen |
|
|
11'6'' x 10'4'' |
|
Main Level |
Family Room |
|
|
14'9'' x 10'9'' |
|
Main Level |
Dining Room |
|
|
22'6'' x 9'8'' |
|
Main Level |
Living Room |
|
|
22'6'' x 9'8'' |
https://www.realtor.ca/real-estate/28903894/16-feathertop-lane-brampton
