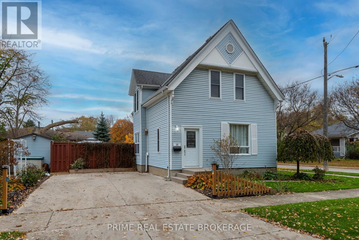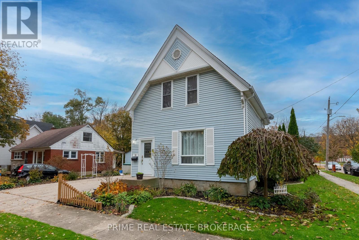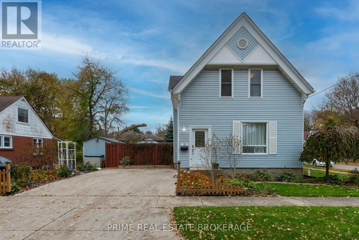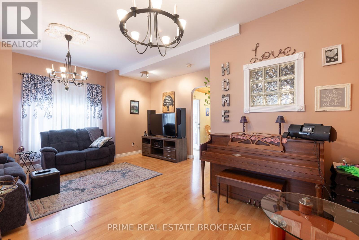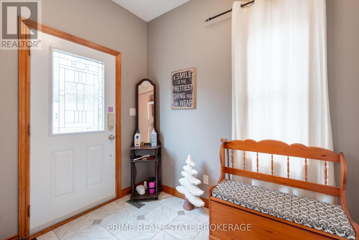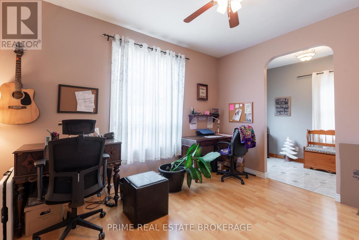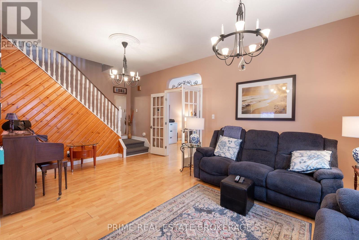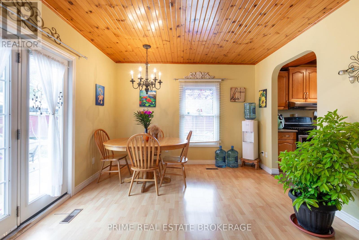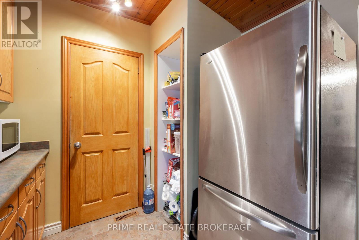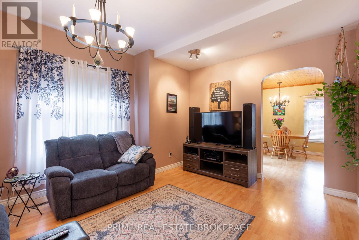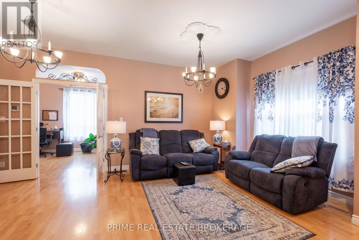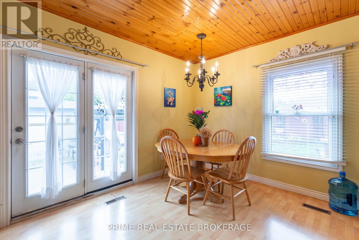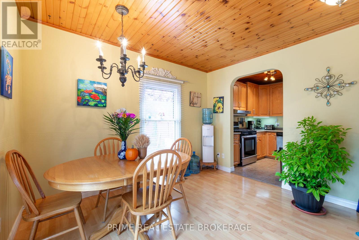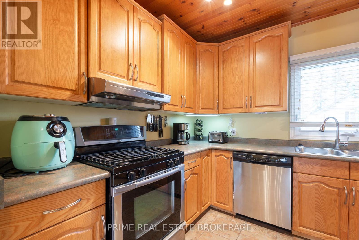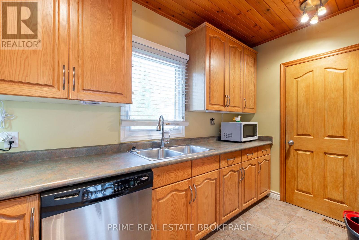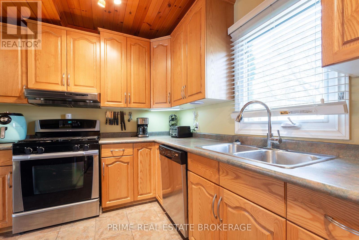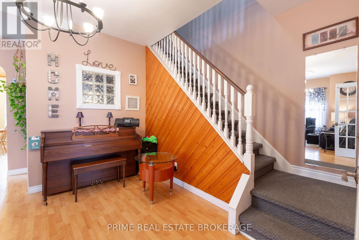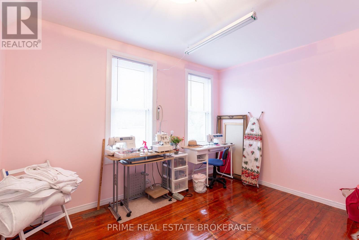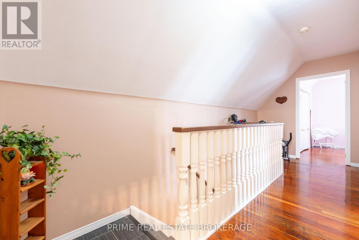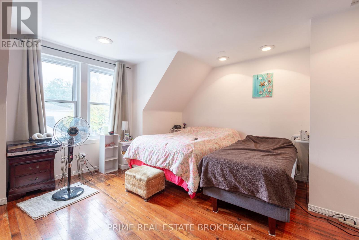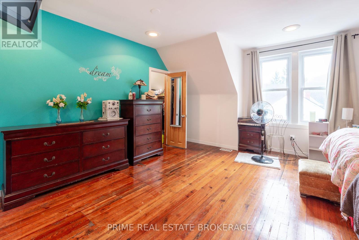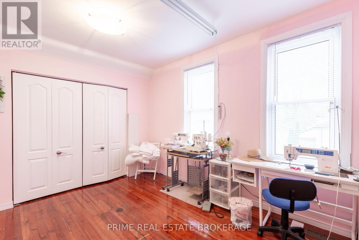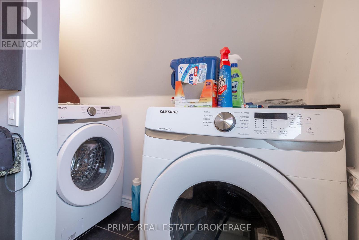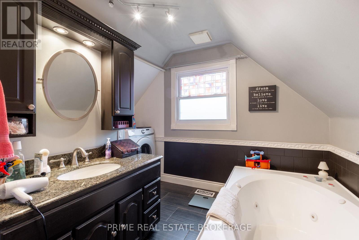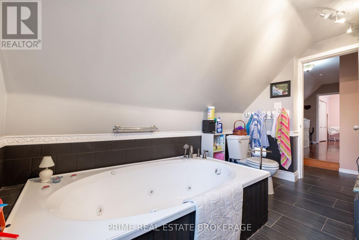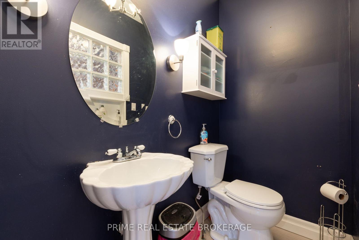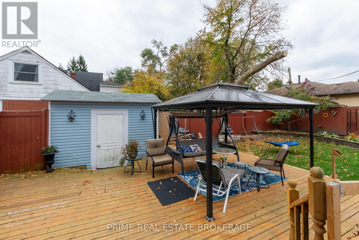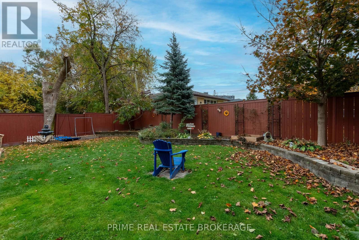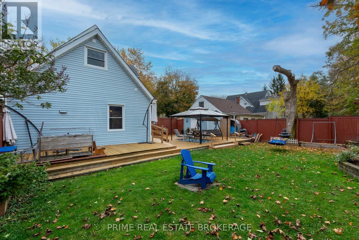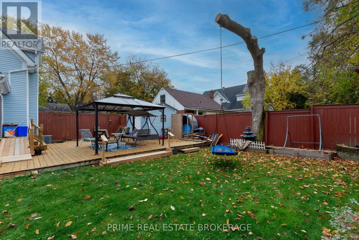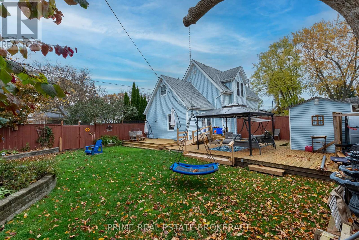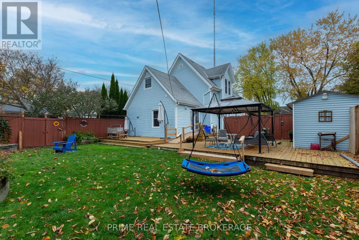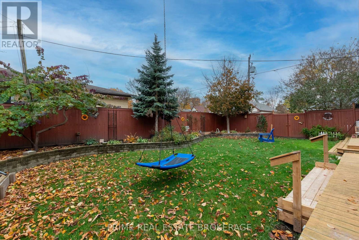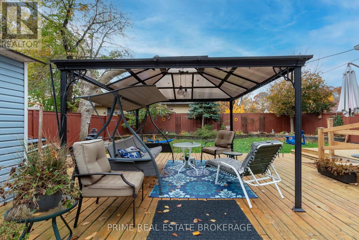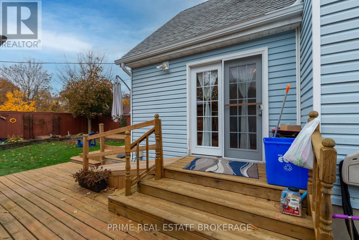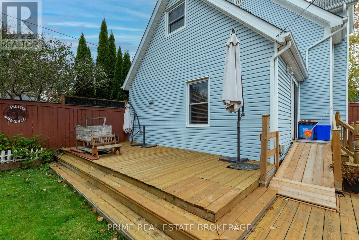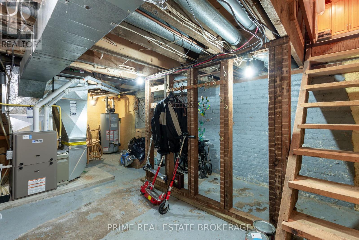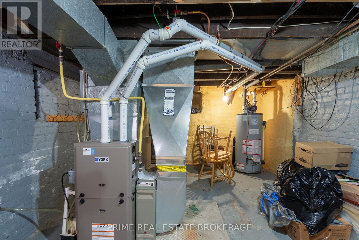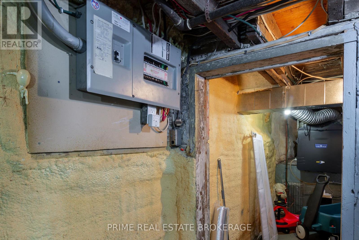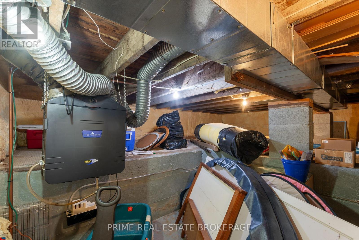2 Bedroom
2 Bathroom
Central Air Conditioning
Forced Air
$564,900
Uncover your perfect lifestyle at 16 Edith St, a delightful residence nestled in the heart of OxfordPark. This home is tailored to meet your needs, delivering a serene and convenient livingenvironment. Wander leisurely along scenic pathways leading to West Lions Park, Labatt Park andthe Fork of the Thames, immersing yourself in the city's natural beauty. Within a quick 3-minute drivelies Western University, catering to academics and professionals alike. Nearby schools cater tofamilies, while students enjoy seamless access to both study and leisure. Cherryhill Mall Plaza,Metro, and Sobeys ensure all your essentials are within easy reach. Explore the lively dining andshopping scenes in Downtown London and the quaint Blackfriars area. Beyond convenience, thisproperty fosters a welcoming community. Engage with neighbours during leisurely strolls and localgatherings for a genuine sense of belonging. Designed with your comfort in mind, this home boastsrefined interiors and impeccably maintained exteriors. Positioned on a spacious corner lot, theresidence features a delightful backyard oasis, offering a tranquil outdoor retreat. Seize theopportunity to relish a life of convenience, camaraderie, and natural beauty at 16 Edith St. (id:41954)
Property Details
|
MLS® Number
|
X8231052 |
|
Property Type
|
Single Family |
|
Parking Space Total
|
4 |
Building
|
Bathroom Total
|
2 |
|
Bedrooms Above Ground
|
2 |
|
Bedrooms Total
|
2 |
|
Basement Development
|
Unfinished |
|
Basement Type
|
Partial (unfinished) |
|
Construction Style Attachment
|
Detached |
|
Cooling Type
|
Central Air Conditioning |
|
Exterior Finish
|
Vinyl Siding |
|
Heating Type
|
Forced Air |
|
Stories Total
|
2 |
|
Type
|
House |
Land
|
Acreage
|
No |
|
Size Irregular
|
91.23 X 58.58 Ft |
|
Size Total Text
|
91.23 X 58.58 Ft |
Rooms
| Level |
Type |
Length |
Width |
Dimensions |
|
Second Level |
Bedroom |
3.73 m |
3 m |
3.73 m x 3 m |
|
Second Level |
Bedroom |
4.9 m |
5.38 m |
4.9 m x 5.38 m |
|
Second Level |
Bathroom |
3.73 m |
1.57 m |
3.73 m x 1.57 m |
|
Main Level |
Foyer |
1.93 m |
2.72 m |
1.93 m x 2.72 m |
|
Main Level |
Office |
4.62 m |
3.58 m |
4.62 m x 3.58 m |
|
Main Level |
Living Room |
7.14 m |
4.8 m |
7.14 m x 4.8 m |
|
Main Level |
Dining Room |
3.53 m |
3.68 m |
3.53 m x 3.68 m |
|
Main Level |
Bathroom |
1.93 m |
1.19 m |
1.93 m x 1.19 m |
|
Main Level |
Kitchen |
2.62 m |
3 m |
2.62 m x 3 m |
https://www.realtor.ca/real-estate/26758058/16-edith-st-london
