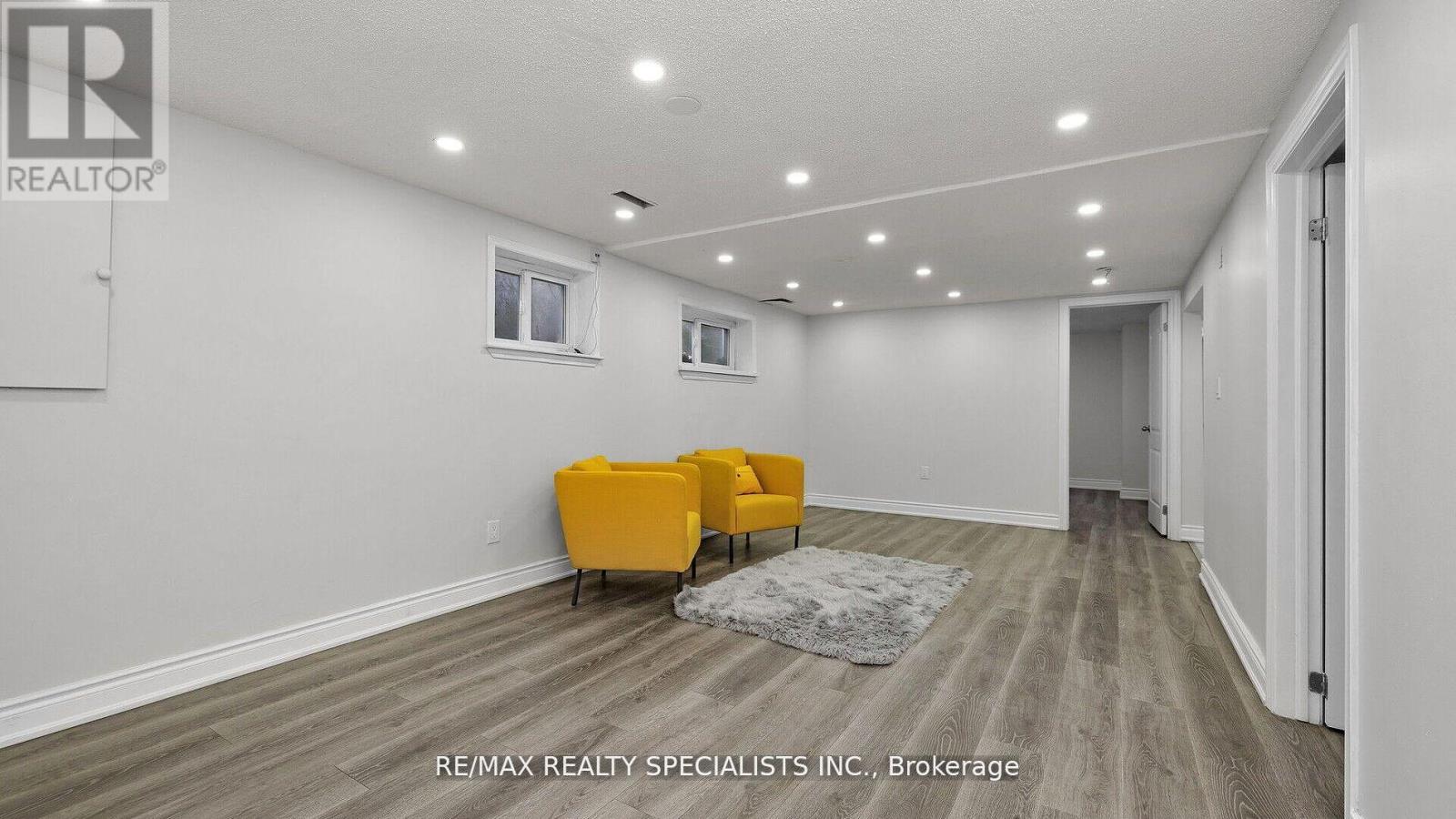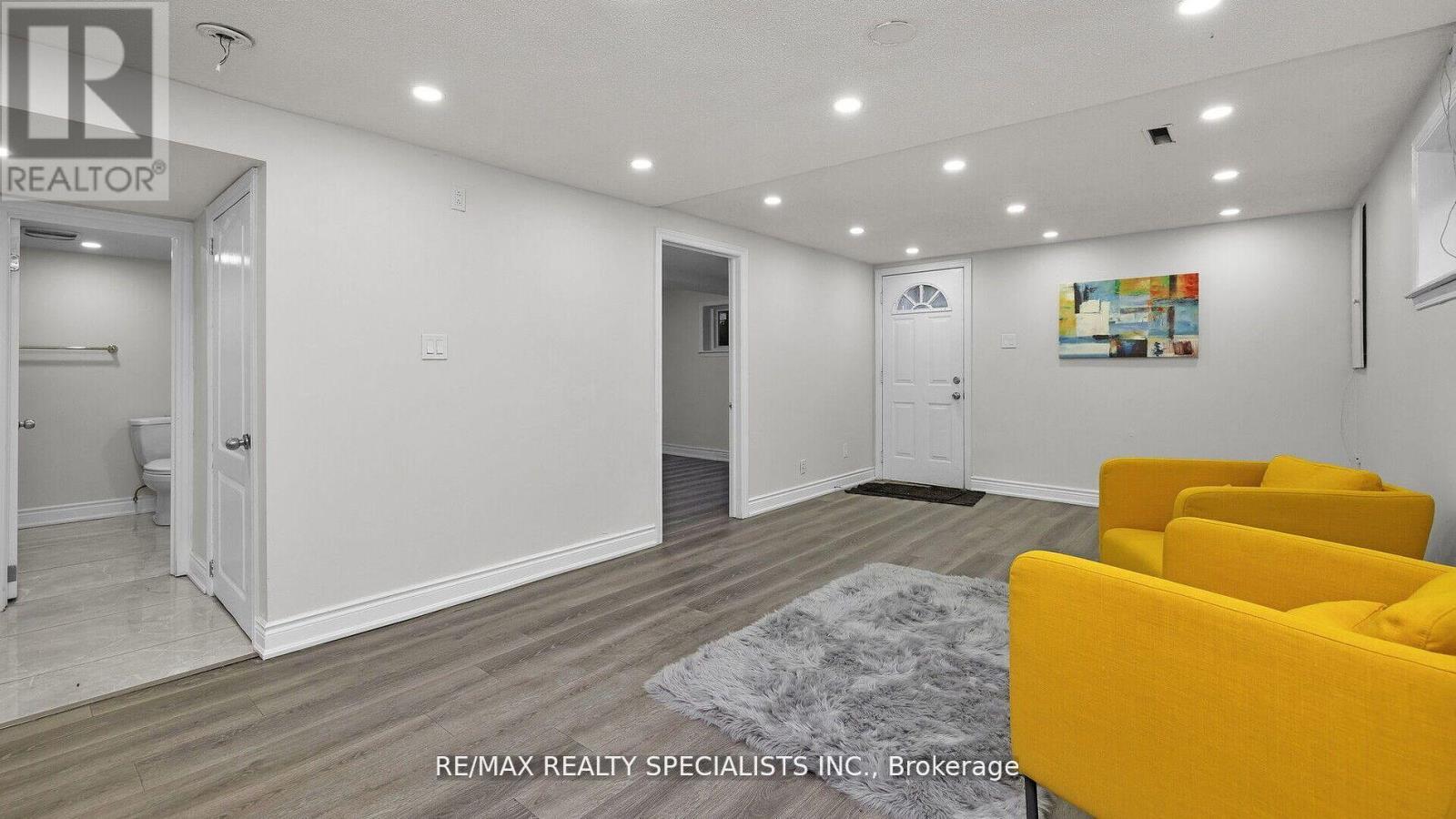5 Bedroom
3 Bathroom
Bungalow
Central Air Conditioning
Forced Air
$899,000
**Legal 2 bdrm Basement**Your Search Ends Here. Truly built for the Investors & First Time Buyers with little kids and older parents. This Beautiful, Modern & Newly Renovated From Top To The Bottom, Immaculate, Spacious And Bright Bungalow waiting to make new memories with your magic touch. Spacious Functional Layout In A Quiet Friendly Neighborhood In The High Demand South gate Area. Huge Wall Size Window in the Living Room. Lots Of Parking Right In Front Of The House. All New Laminate Floors, Large Backyard For Entertaining Like A Ravine Lot. Must See! View The Tour. Just Steps To Shopping, Parks, School, Transit And Worship Places. Basement Has Separate Entrance. Clear view. *No house in the back. Private Fenced backyard with storage shed. *No house in the front. Facing an Open street. **** EXTRAS **** All S/S Appliances On Main Floor And In The Basement. Basement Has Sep Entrance, Long Driveway Can Easily Park 5 Cars. 2 Fridges, 2 Stoves, Dishwasher, 2 Washers & 2 Dryers, All Window Coverings, A/C Close To All Amenities, Public Transit. (id:41954)
Property Details
|
MLS® Number
|
W10433617 |
|
Property Type
|
Single Family |
|
Community Name
|
Southgate |
|
Amenities Near By
|
Park, Public Transit, Schools |
|
Features
|
Ravine |
|
Parking Space Total
|
5 |
|
View Type
|
View |
Building
|
Bathroom Total
|
3 |
|
Bedrooms Above Ground
|
3 |
|
Bedrooms Below Ground
|
2 |
|
Bedrooms Total
|
5 |
|
Architectural Style
|
Bungalow |
|
Basement Development
|
Finished |
|
Basement Features
|
Walk Out |
|
Basement Type
|
N/a (finished) |
|
Construction Style Attachment
|
Semi-detached |
|
Cooling Type
|
Central Air Conditioning |
|
Exterior Finish
|
Brick |
|
Flooring Type
|
Laminate, Porcelain Tile |
|
Heating Fuel
|
Natural Gas |
|
Heating Type
|
Forced Air |
|
Stories Total
|
1 |
|
Type
|
House |
|
Utility Water
|
Municipal Water |
Land
|
Acreage
|
No |
|
Fence Type
|
Fenced Yard |
|
Land Amenities
|
Park, Public Transit, Schools |
|
Sewer
|
Sanitary Sewer |
|
Size Depth
|
110 Ft |
|
Size Frontage
|
35 Ft |
|
Size Irregular
|
35.01 X 110 Ft |
|
Size Total Text
|
35.01 X 110 Ft |
|
Zoning Description
|
Rms |
Rooms
| Level |
Type |
Length |
Width |
Dimensions |
|
Basement |
Laundry Room |
3.4 m |
3.5 m |
3.4 m x 3.5 m |
|
Basement |
Bedroom 4 |
3.46 m |
3.05 m |
3.46 m x 3.05 m |
|
Basement |
Bedroom 5 |
4 m |
3.5 m |
4 m x 3.5 m |
|
Basement |
Kitchen |
3.1 m |
3.05 m |
3.1 m x 3.05 m |
|
Basement |
Recreational, Games Room |
6.65 m |
3.41 m |
6.65 m x 3.41 m |
|
Main Level |
Dining Room |
3.49 m |
3.49 m |
3.49 m x 3.49 m |
|
Ground Level |
Living Room |
5.84 m |
3.49 m |
5.84 m x 3.49 m |
|
Ground Level |
Kitchen |
3.5 m |
2.68 m |
3.5 m x 2.68 m |
|
Ground Level |
Primary Bedroom |
3.46 m |
3.4 m |
3.46 m x 3.4 m |
|
Ground Level |
Bedroom 2 |
3.8 m |
2.9 m |
3.8 m x 2.9 m |
|
Ground Level |
Bedroom 3 |
3.12 m |
3.06 m |
3.12 m x 3.06 m |
https://www.realtor.ca/real-estate/27671963/16-drake-boulevard-brampton-southgate-southgate









































