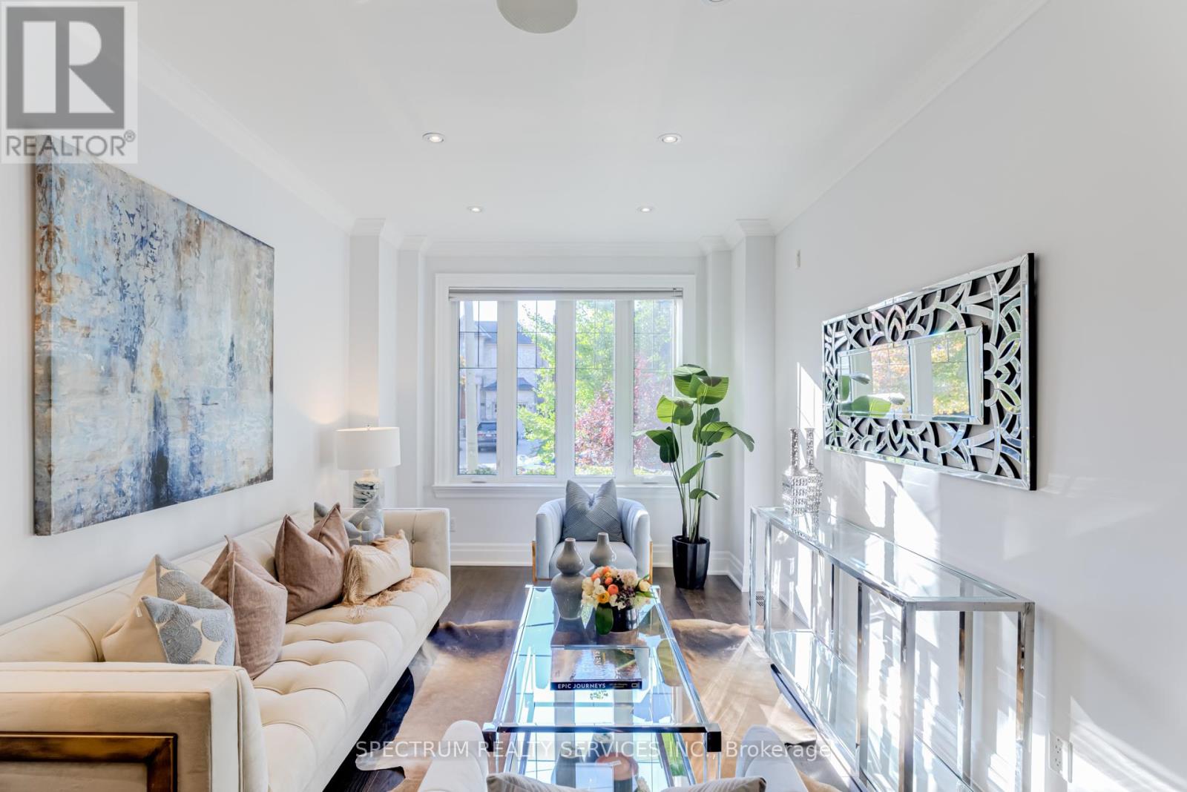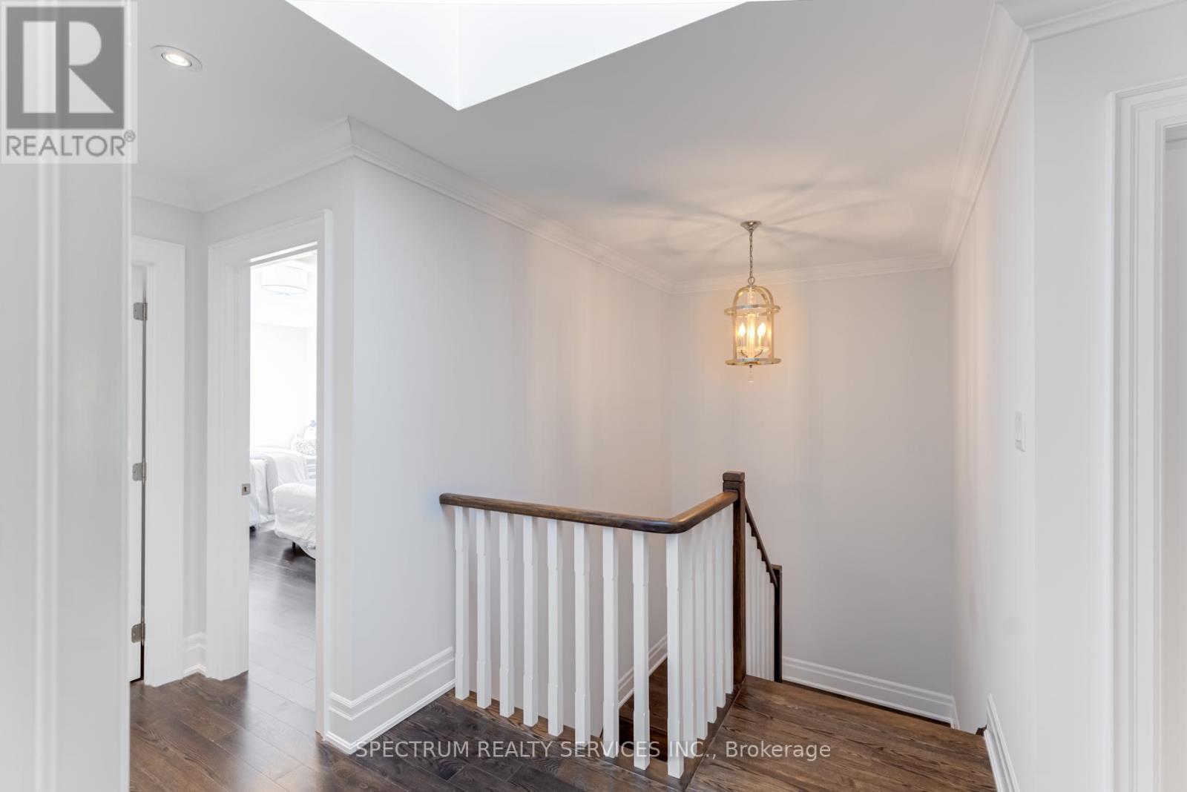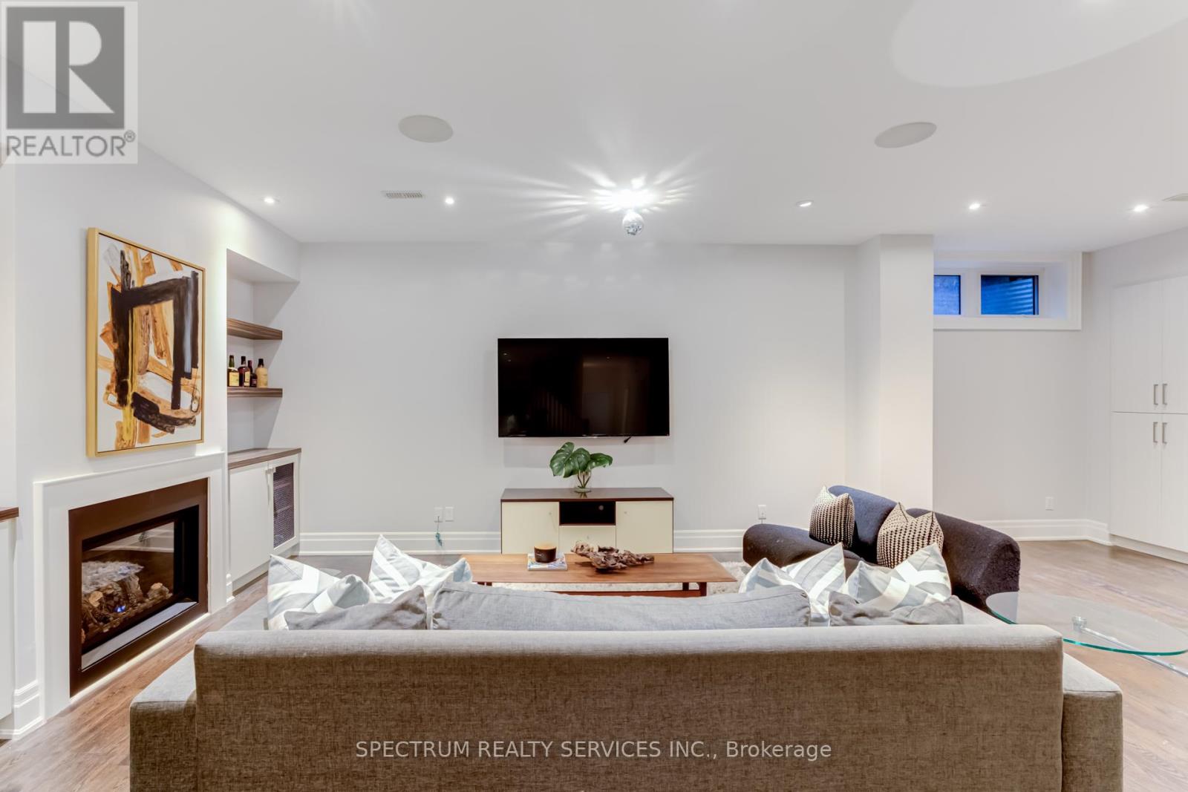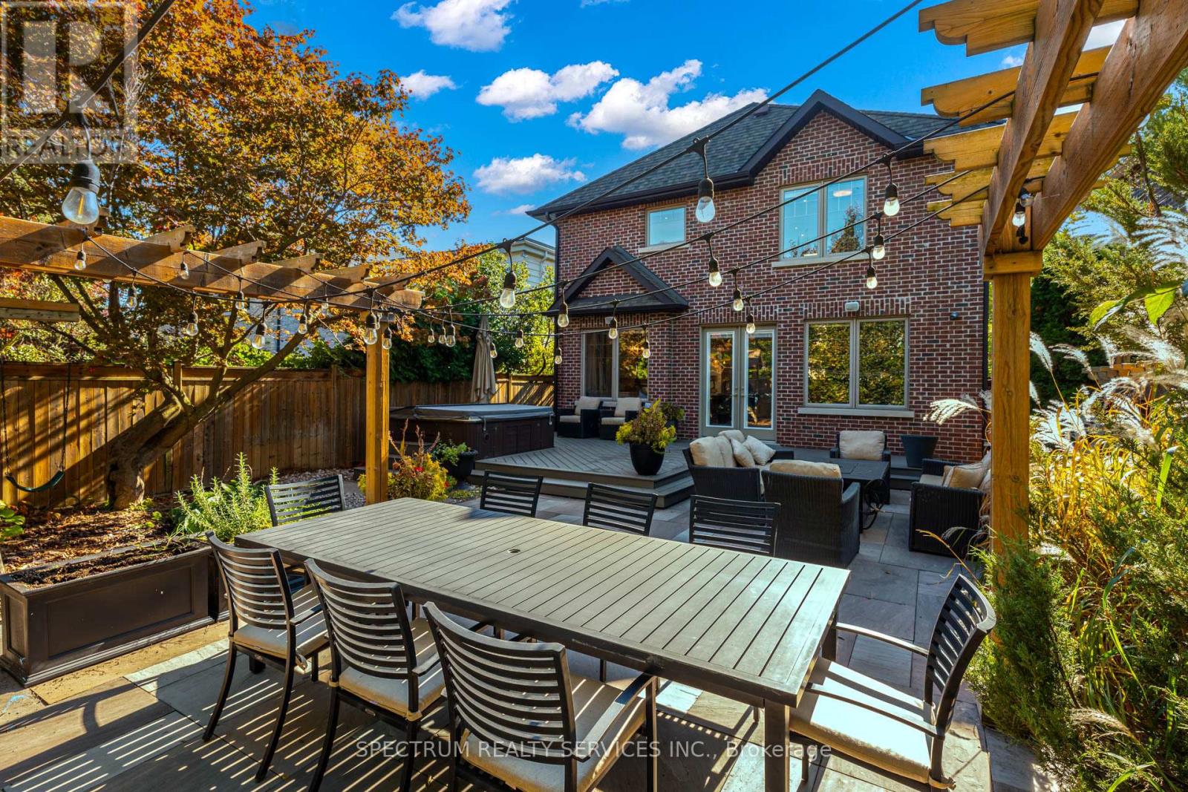16 Donlea Drive Toronto (Leaside), Ontario M4G 2M2
5 Bedroom
5 Bathroom
Fireplace
Central Air Conditioning
Forced Air
$4,150,000
Beautiful North Leaside home on a very quiet part of the street. Bright and spacious home with ample storage throughout. Chef's Kitchen (Wolf, Subzero) .Family Room and Basement with gas Fireplaces, Samsung Tv & Sonos with built in speakers. Primary oasis with spa like 5Pc bath, custom walk-In His and Hers closets. Basement bar great for entertaining. Stunning yard with loads of seating and dinning area and a hot tub for relaxing. **EXTRAS** Sub-Zero Fridge, Wolf Cooking 6 Burner stove. Asko D/W 2 Gas fireplaces (id:41954)
Property Details
| MLS® Number | C11914119 |
| Property Type | Single Family |
| Community Name | Leaside |
| Parking Space Total | 3 |
Building
| Bathroom Total | 5 |
| Bedrooms Above Ground | 4 |
| Bedrooms Below Ground | 1 |
| Bedrooms Total | 5 |
| Appliances | Hot Tub, Blinds |
| Basement Development | Finished |
| Basement Type | N/a (finished) |
| Construction Style Attachment | Detached |
| Cooling Type | Central Air Conditioning |
| Exterior Finish | Brick, Stone |
| Fireplace Present | Yes |
| Flooring Type | Tile, Hardwood |
| Foundation Type | Concrete |
| Half Bath Total | 1 |
| Heating Fuel | Natural Gas |
| Heating Type | Forced Air |
| Stories Total | 2 |
| Type | House |
| Utility Water | Municipal Water |
Parking
| Garage |
Land
| Acreage | No |
| Sewer | Sanitary Sewer |
| Size Depth | 125 Ft |
| Size Frontage | 35 Ft |
| Size Irregular | 35 X 125 Ft |
| Size Total Text | 35 X 125 Ft |
Rooms
| Level | Type | Length | Width | Dimensions |
|---|---|---|---|---|
| Second Level | Laundry Room | 1.11 m | 2.85 m | 1.11 m x 2.85 m |
| Second Level | Primary Bedroom | 5.6 m | 4.58 m | 5.6 m x 4.58 m |
| Second Level | Bedroom | 3.64 m | 3.7 m | 3.64 m x 3.7 m |
| Second Level | Bedroom 2 | 5.77 m | 3.25 m | 5.77 m x 3.25 m |
| Second Level | Bedroom 3 | 5.05 m | 3.4 m | 5.05 m x 3.4 m |
| Basement | Recreational, Games Room | 7.51 m | 8.03 m | 7.51 m x 8.03 m |
| Ground Level | Foyer | 4.7 m | 1.75 m | 4.7 m x 1.75 m |
| Ground Level | Living Room | 5.23 m | 3.3 m | 5.23 m x 3.3 m |
| Ground Level | Dining Room | 4.22 m | 5.03 m | 4.22 m x 5.03 m |
| Ground Level | Kitchen | 7.31 m | 3.25 m | 7.31 m x 3.25 m |
| Ground Level | Family Room | 5.09 m | 5.15 m | 5.09 m x 5.15 m |
https://www.realtor.ca/real-estate/27780922/16-donlea-drive-toronto-leaside-leaside
Interested?
Contact us for more information









































