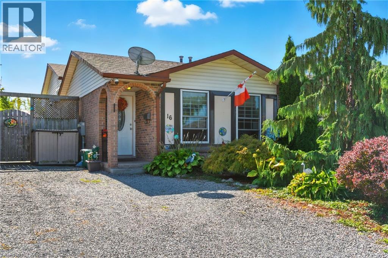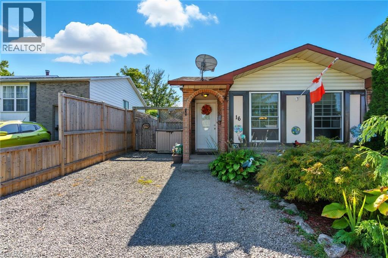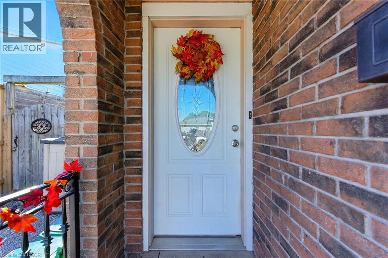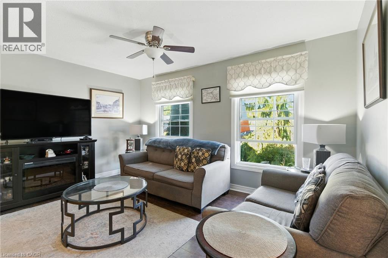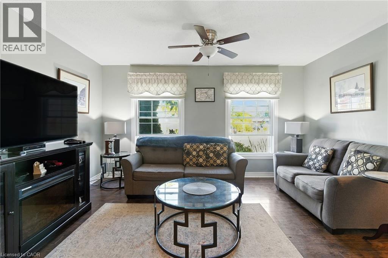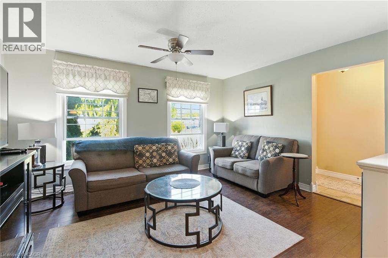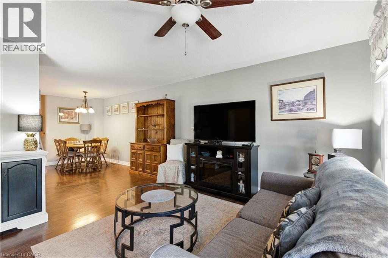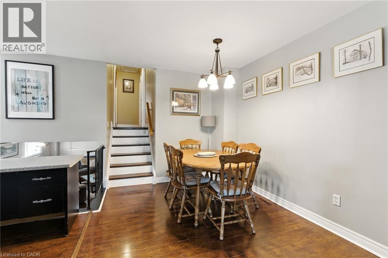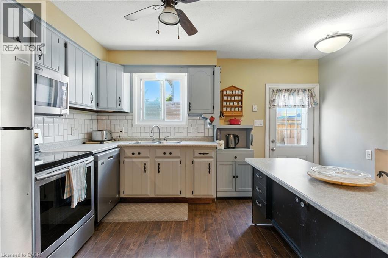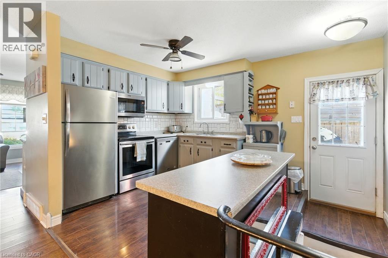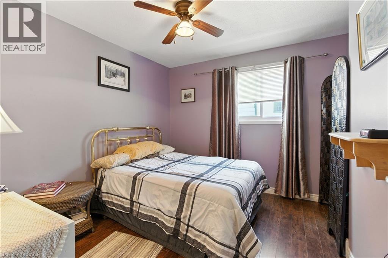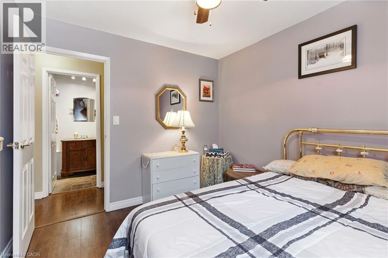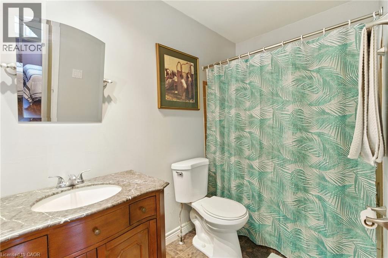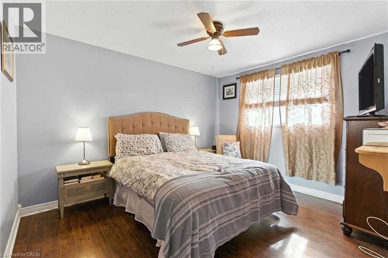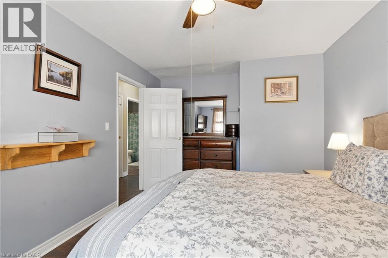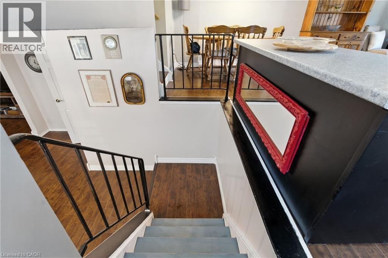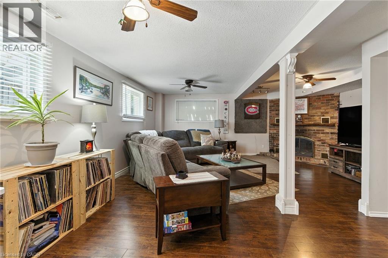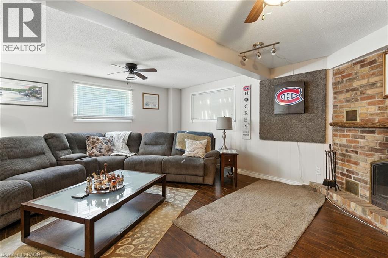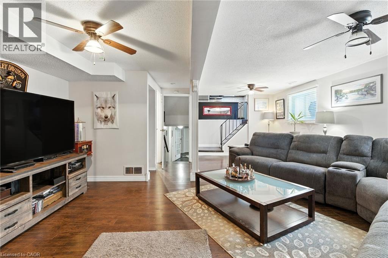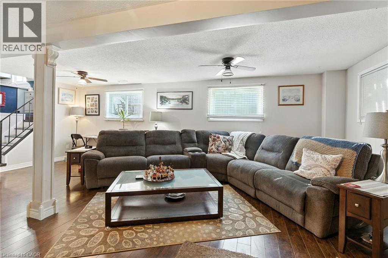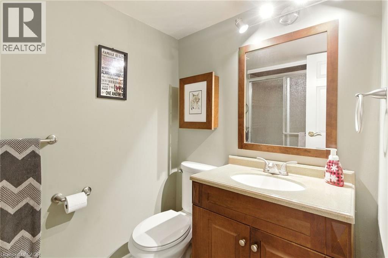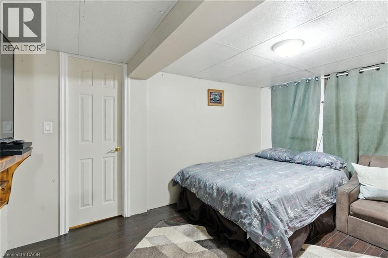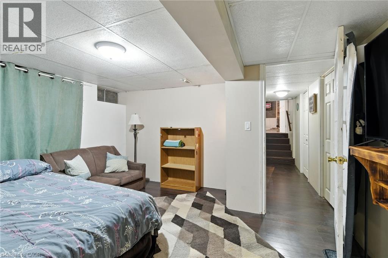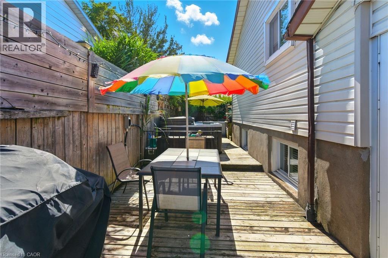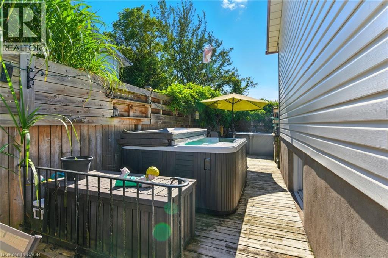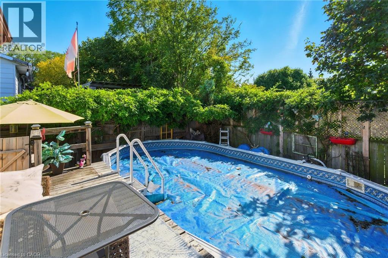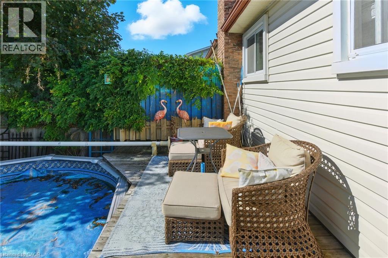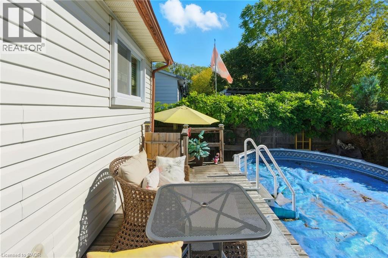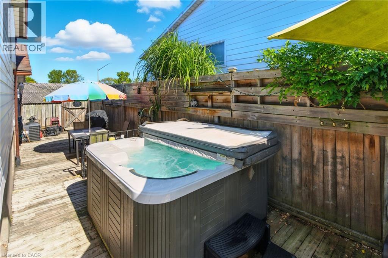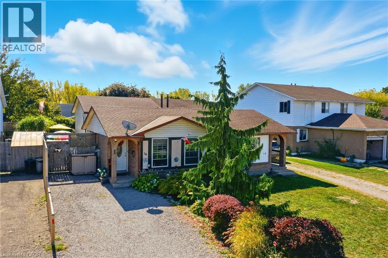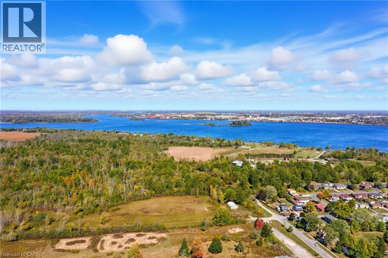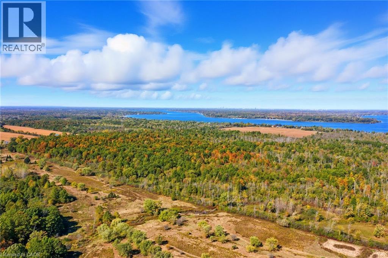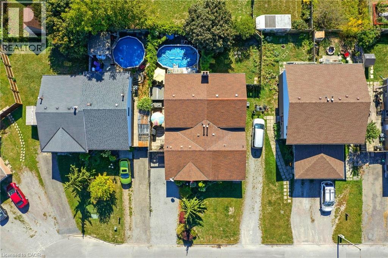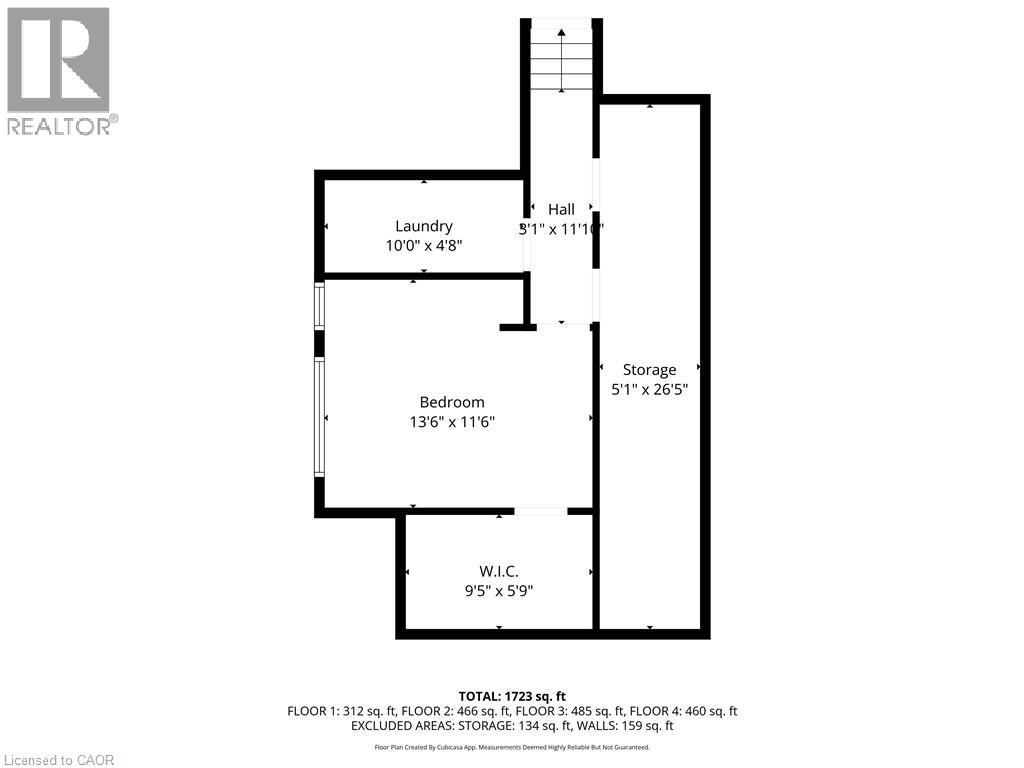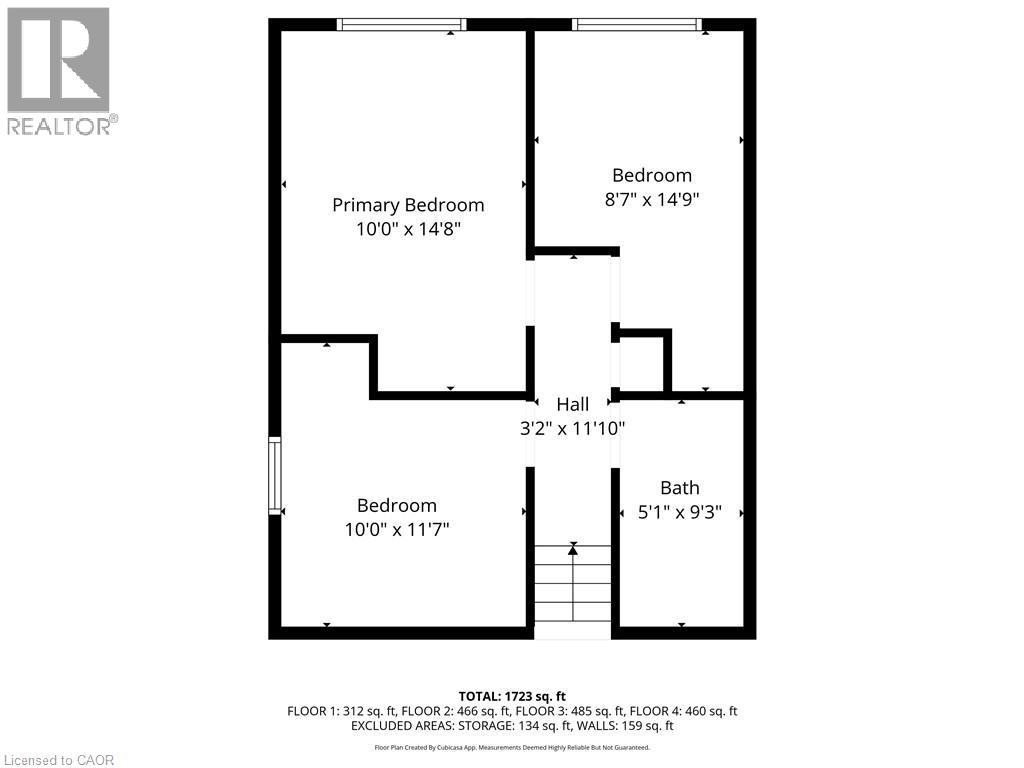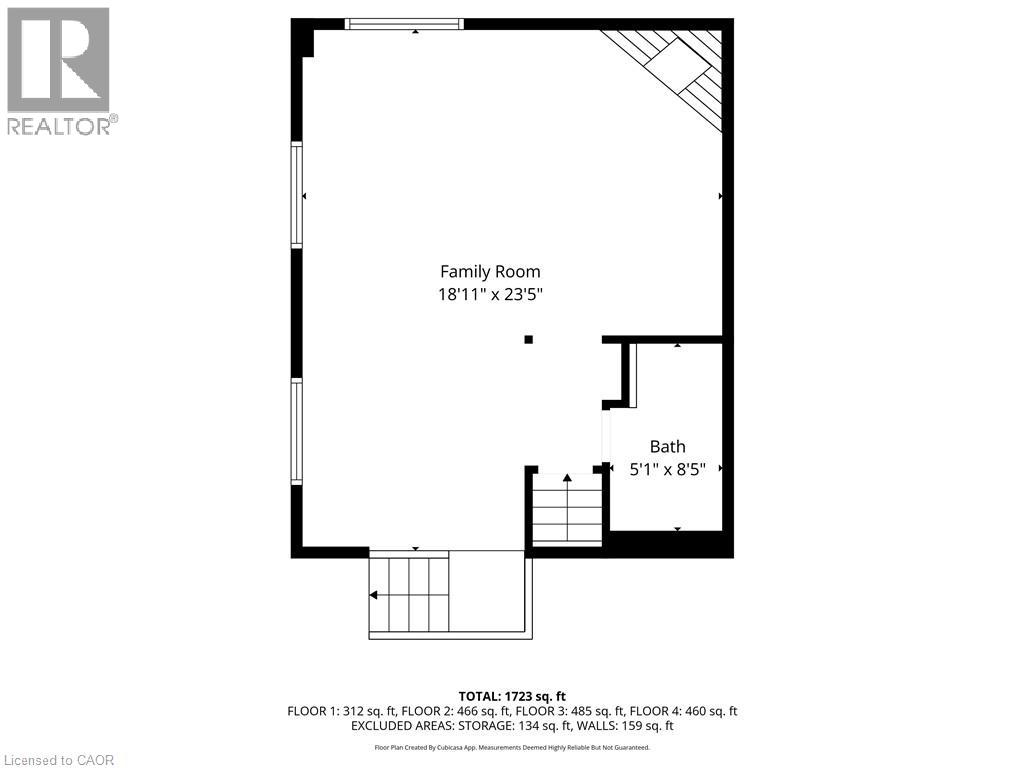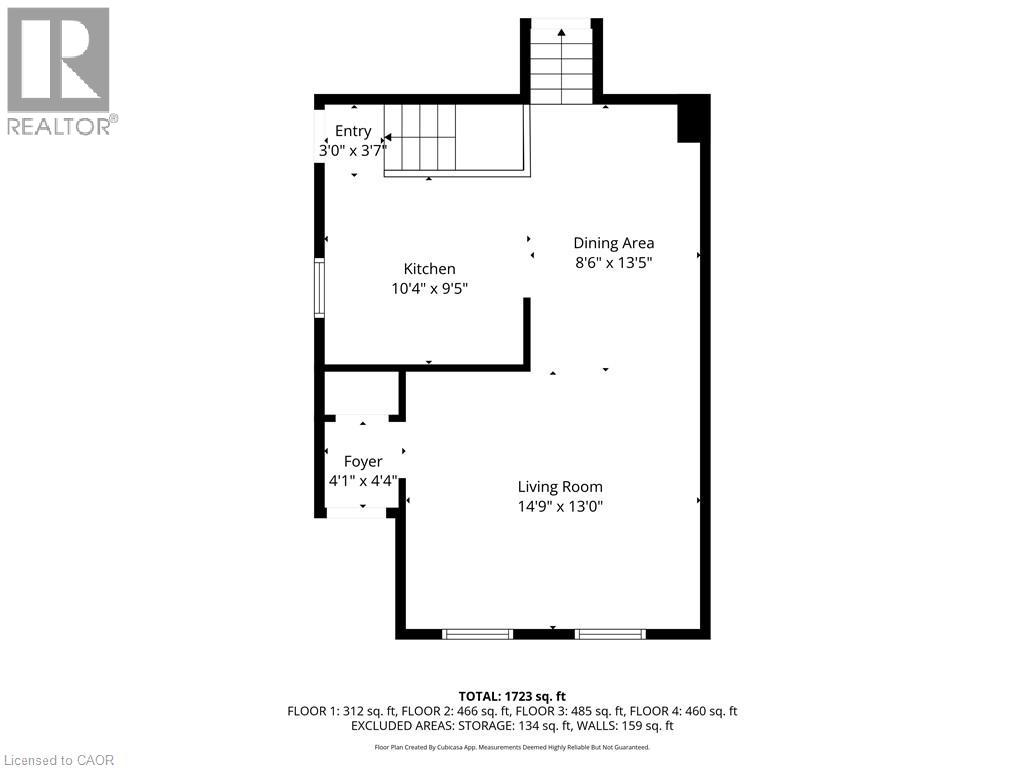4 Bedroom
2 Bathroom
1802 sqft
On Ground Pool
Central Air Conditioning
Forced Air
$449,900
This charming semi-detached backsplit offers over 1,800 sq ft of total finished living space, ideal for young families, first-time buyers, or downsizers seeking comfort and functionality. With 4 bedrooms and 2 full bathrooms, there’s space for everyone to live and grow. The heart of the home is a massive lower-level family room—perfect for movie nights, playtime, or hosting guests. Step outside to your private backyard retreat featuring an on-ground pool and hot tub, offering the perfect blend of relaxation and entertainment. Located on a quiet court in a family-friendly neighbourhood, and just minutes from schools, parks, and highway access, this home delivers space, value, and lifestyle in one complete package. (id:41954)
Property Details
|
MLS® Number
|
40777767 |
|
Property Type
|
Single Family |
|
Amenities Near By
|
Place Of Worship, Schools |
|
Community Features
|
Quiet Area, School Bus |
|
Parking Space Total
|
3 |
|
Pool Type
|
On Ground Pool |
Building
|
Bathroom Total
|
2 |
|
Bedrooms Above Ground
|
3 |
|
Bedrooms Below Ground
|
1 |
|
Bedrooms Total
|
4 |
|
Appliances
|
Dishwasher, Dryer, Refrigerator, Washer, Microwave Built-in, Hot Tub |
|
Basement Development
|
Finished |
|
Basement Type
|
Full (finished) |
|
Construction Style Attachment
|
Semi-detached |
|
Cooling Type
|
Central Air Conditioning |
|
Exterior Finish
|
Brick, Vinyl Siding |
|
Fixture
|
Ceiling Fans |
|
Foundation Type
|
Poured Concrete |
|
Heating Type
|
Forced Air |
|
Size Interior
|
1802 Sqft |
|
Type
|
House |
|
Utility Water
|
Municipal Water |
Land
|
Access Type
|
Highway Access |
|
Acreage
|
No |
|
Fence Type
|
Fence |
|
Land Amenities
|
Place Of Worship, Schools |
|
Sewer
|
Municipal Sewage System |
|
Size Depth
|
100 Ft |
|
Size Frontage
|
30 Ft |
|
Size Total Text
|
Under 1/2 Acre |
|
Zoning Description
|
Rm1 |
Rooms
| Level |
Type |
Length |
Width |
Dimensions |
|
Second Level |
4pc Bathroom |
|
|
Measurements not available |
|
Second Level |
Bedroom |
|
|
8'7'' x 14'9'' |
|
Second Level |
Bedroom |
|
|
10'0'' x 11'7'' |
|
Second Level |
Primary Bedroom |
|
|
10'0'' x 14'8'' |
|
Basement |
Storage |
|
|
5'1'' x 26'5'' |
|
Basement |
Laundry Room |
|
|
10'0'' x 4'8'' |
|
Basement |
Bedroom |
|
|
13'6'' x 11'6'' |
|
Lower Level |
3pc Bathroom |
|
|
Measurements not available |
|
Lower Level |
Family Room |
|
|
18'11'' x 23'5'' |
|
Main Level |
Kitchen |
|
|
10'4'' x 9'5'' |
|
Main Level |
Dining Room |
|
|
8'6'' x 13'5'' |
|
Main Level |
Living Room |
|
|
14'9'' x 13'0'' |
https://www.realtor.ca/real-estate/28971908/16-dodds-court-fort-erie
