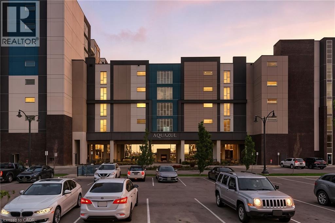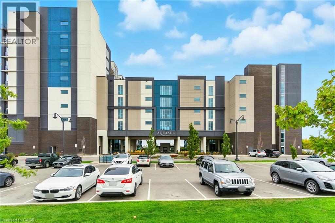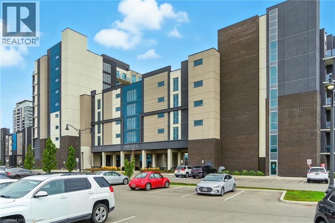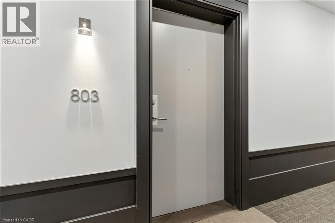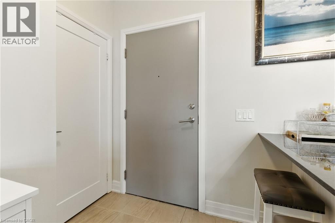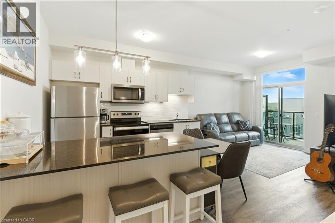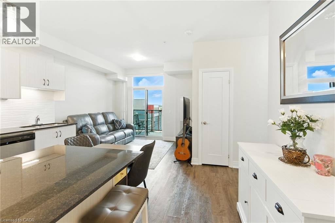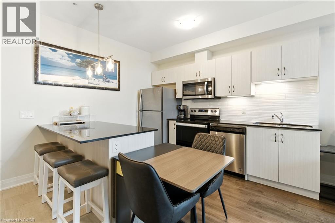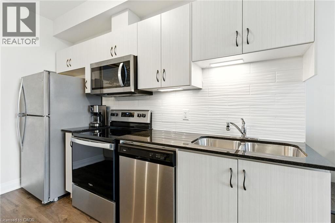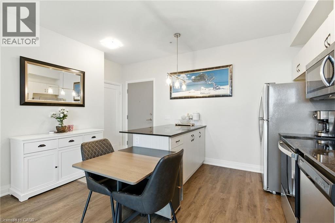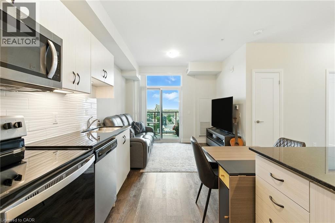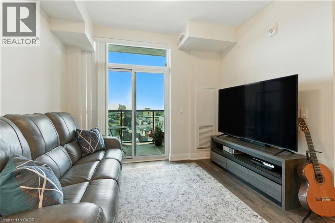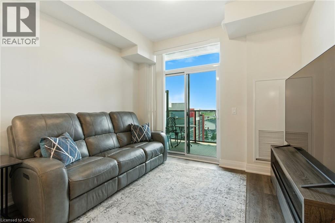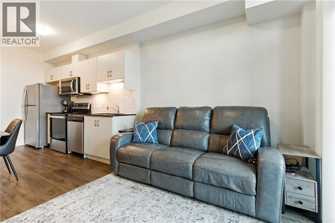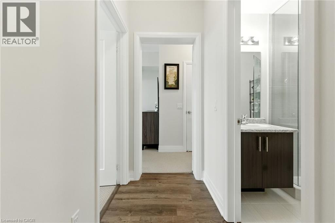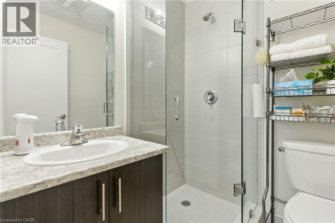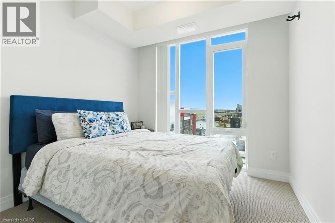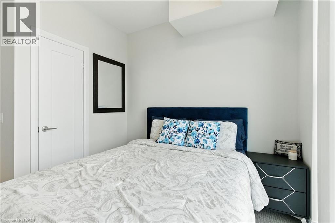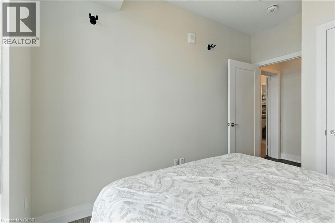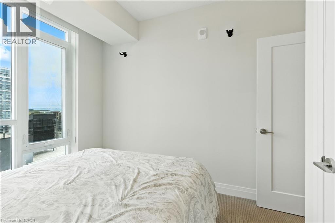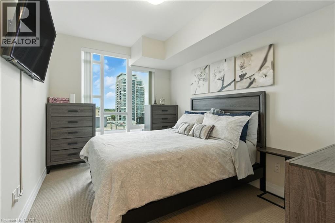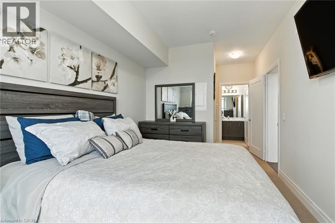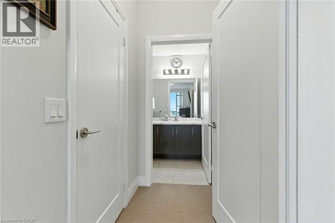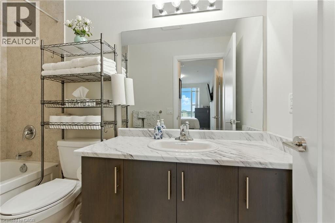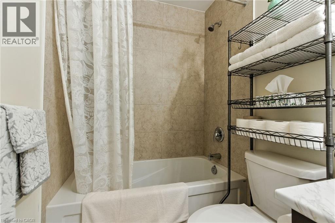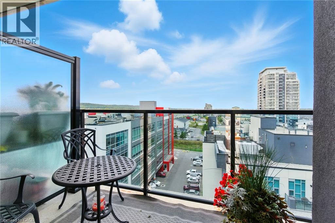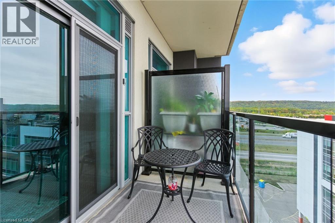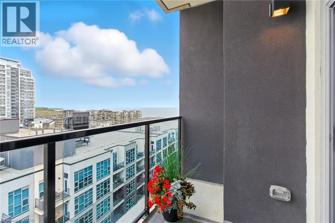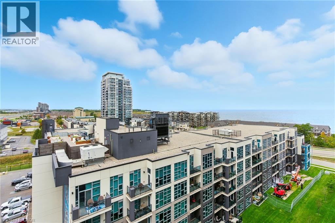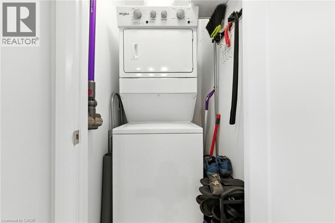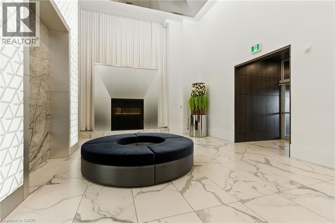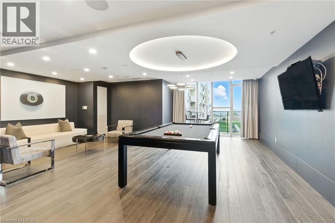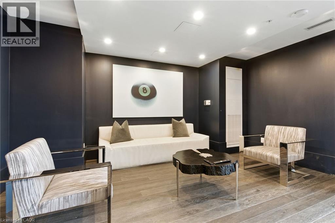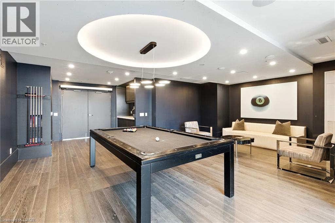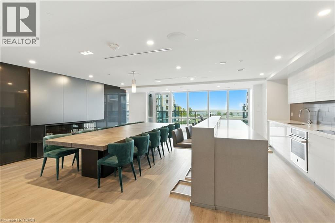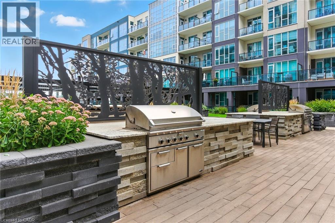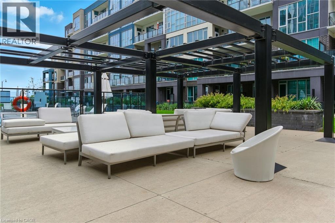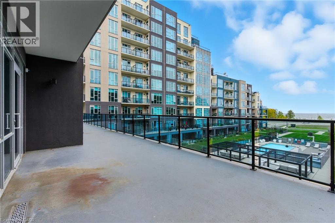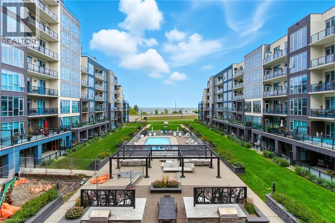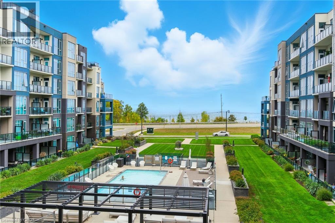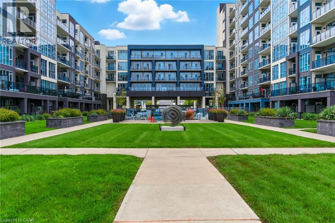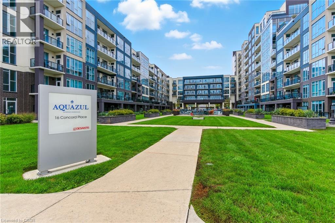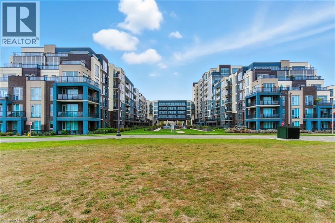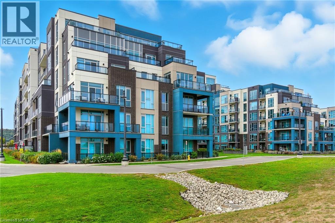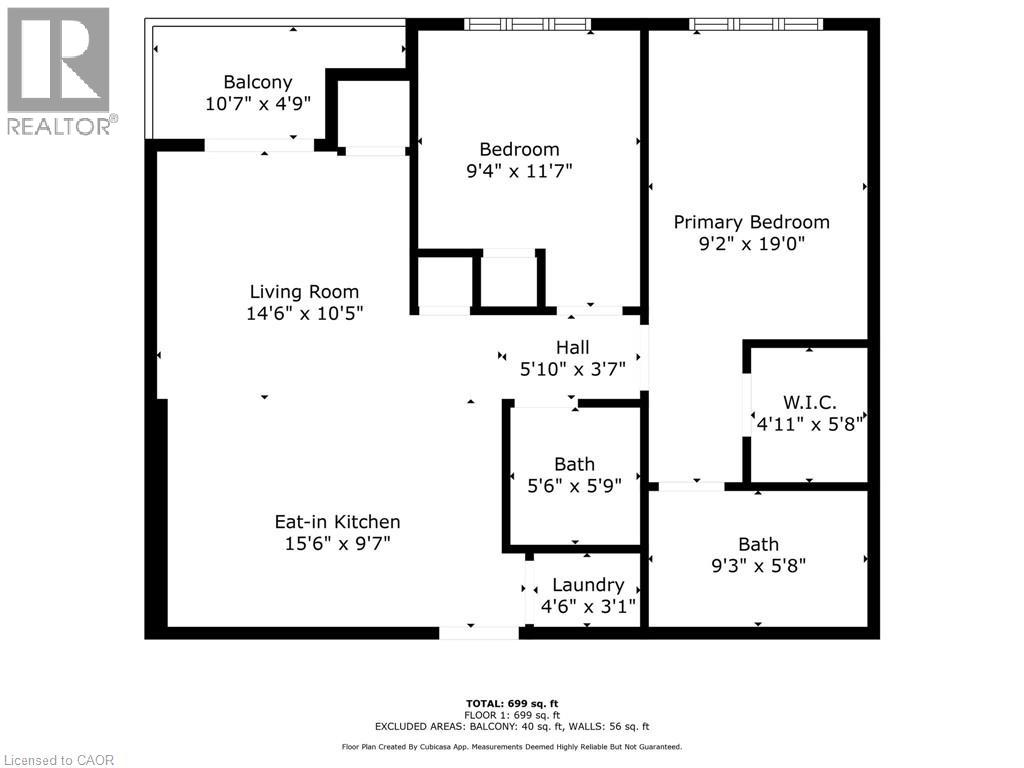16 Concord Place Unit# 803 Grimsby, Ontario L3M 0J1
$599,990Maintenance, Insurance
$543.69 Monthly
Maintenance, Insurance
$543.69 MonthlyLive the Resort Lifestyle at Aquazul Condos! This 812 sq ft, 2-bedroom, 2-bathroom unit offers an open-concept layout with luxury finishes throughout. Located on the 8th floor of the award-winning Mid-Rise Building of the Year, the unit features a private balcony with stunning lake views from every bedroom, a spacious primary suite with walk-in closet and ensuite, underground parking, and a locker. Enjoy top-tier amenities including an outdoor pool, BBQ areas, patio with fireplace, party room, gym, billiards room, and theatre. Stylish, spacious, and steps from the lake—this is elevated condo living at its finest. (id:41954)
Property Details
| MLS® Number | 40771892 |
| Property Type | Single Family |
| Amenities Near By | Beach, Playground, Public Transit, Schools, Shopping |
| Equipment Type | Furnace |
| Features | Balcony |
| Parking Space Total | 1 |
| Rental Equipment Type | Furnace |
| Storage Type | Locker |
| View Type | Lake View |
Building
| Bathroom Total | 2 |
| Bedrooms Above Ground | 2 |
| Bedrooms Total | 2 |
| Amenities | Exercise Centre, Party Room |
| Appliances | Dishwasher, Dryer, Microwave, Refrigerator, Stove, Washer, Microwave Built-in, Hood Fan, Window Coverings |
| Basement Type | None |
| Constructed Date | 2020 |
| Construction Style Attachment | Attached |
| Cooling Type | Central Air Conditioning |
| Exterior Finish | Brick Veneer, Stucco |
| Heating Fuel | Natural Gas |
| Heating Type | Forced Air |
| Stories Total | 1 |
| Size Interior | 812 Sqft |
| Type | Apartment |
| Utility Water | Municipal Water |
Parking
| Underground | |
| None |
Land
| Access Type | Road Access |
| Acreage | No |
| Land Amenities | Beach, Playground, Public Transit, Schools, Shopping |
| Sewer | Municipal Sewage System |
| Size Total Text | Unknown |
| Zoning Description | R2 |
Rooms
| Level | Type | Length | Width | Dimensions |
|---|---|---|---|---|
| Main Level | 4pc Bathroom | Measurements not available | ||
| Main Level | 3pc Bathroom | Measurements not available | ||
| Main Level | Laundry Room | 4'10'' x 2'10'' | ||
| Main Level | Primary Bedroom | 13'2'' x 9'3'' | ||
| Main Level | Bedroom | 9'2'' x 9'4'' | ||
| Main Level | Living Room | 10'5'' x 9'1'' | ||
| Main Level | Kitchen | 11'3'' x 7'9'' | ||
| Main Level | Foyer | 6'10'' x 4'9'' |
https://www.realtor.ca/real-estate/28891783/16-concord-place-unit-803-grimsby
Interested?
Contact us for more information
