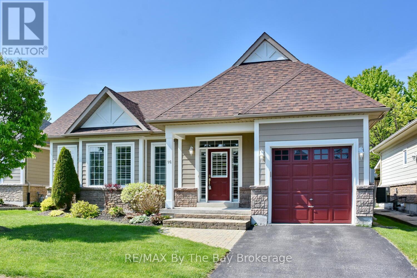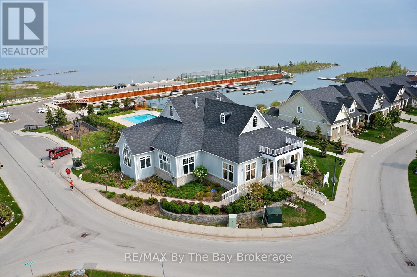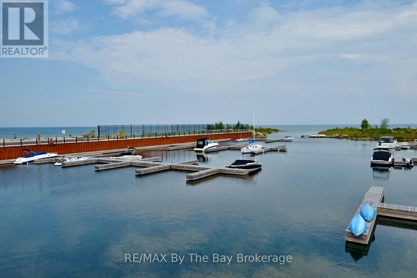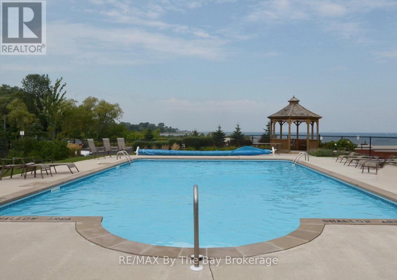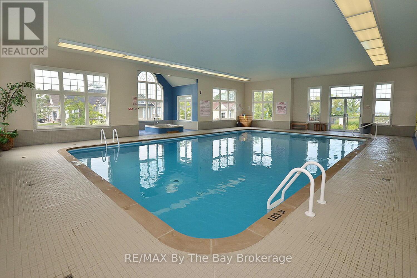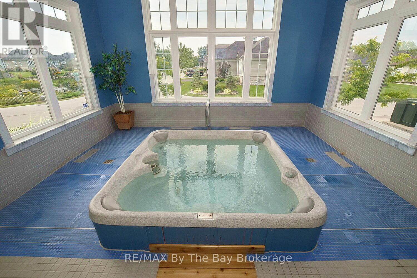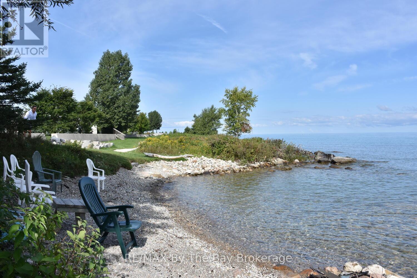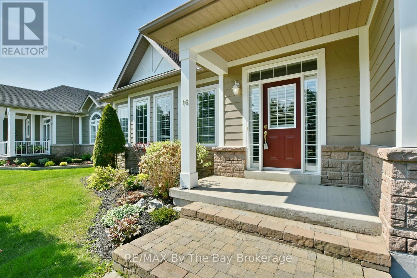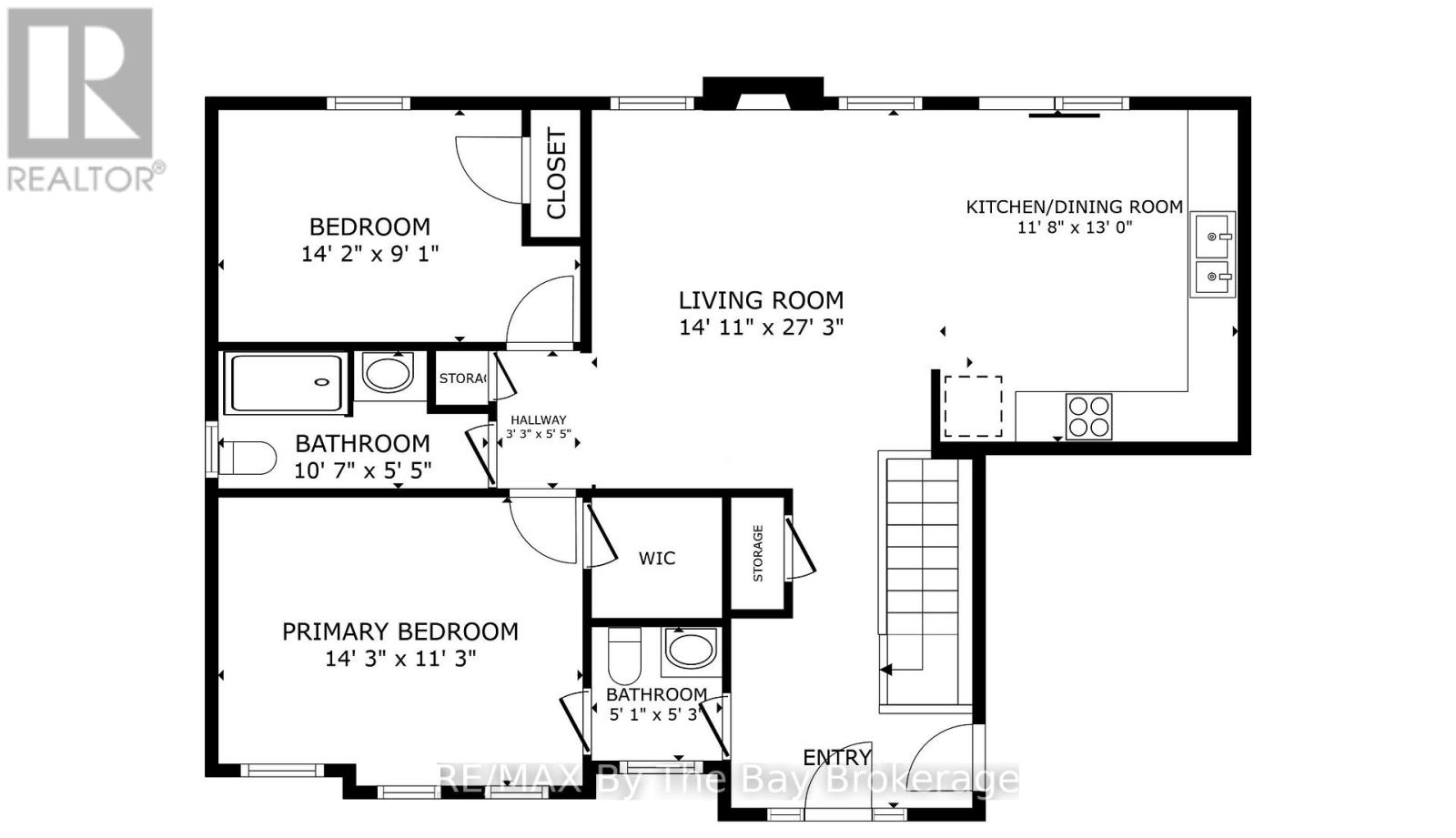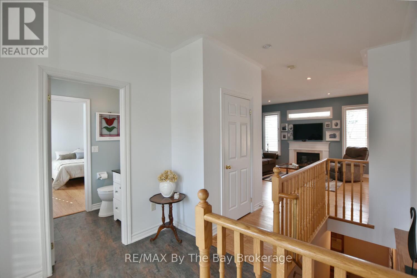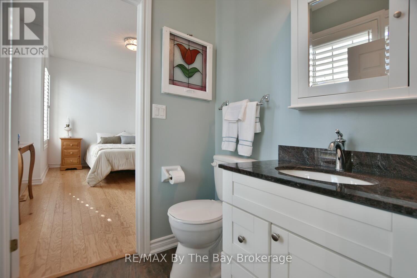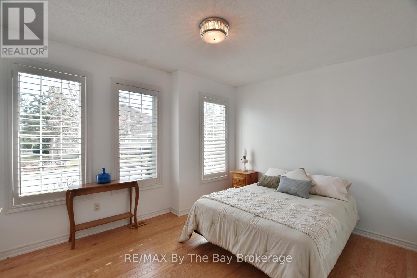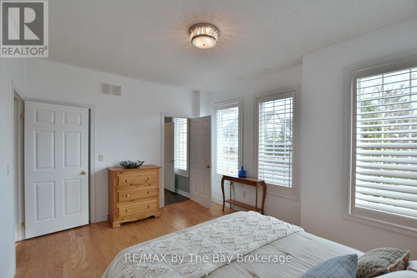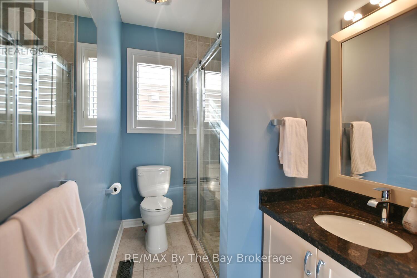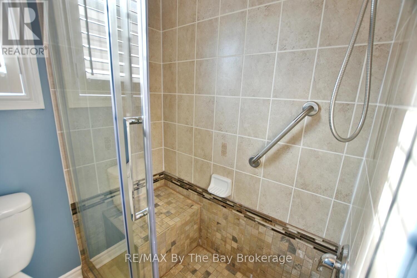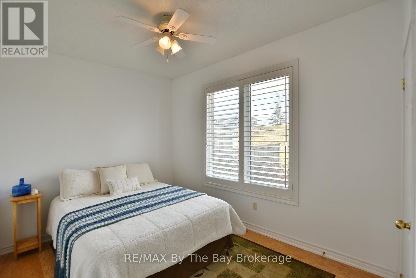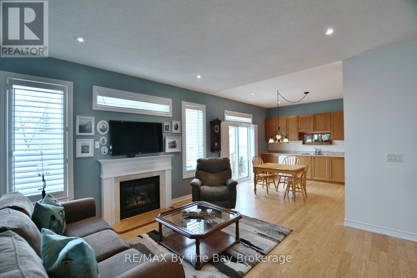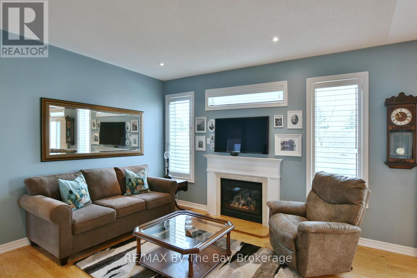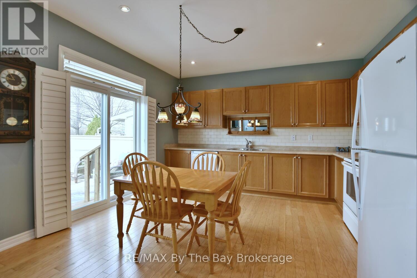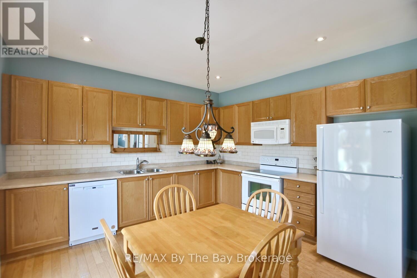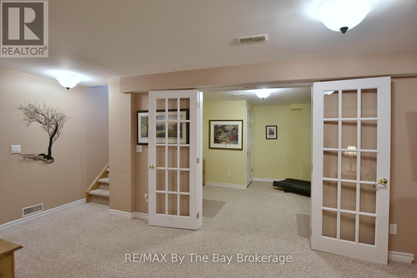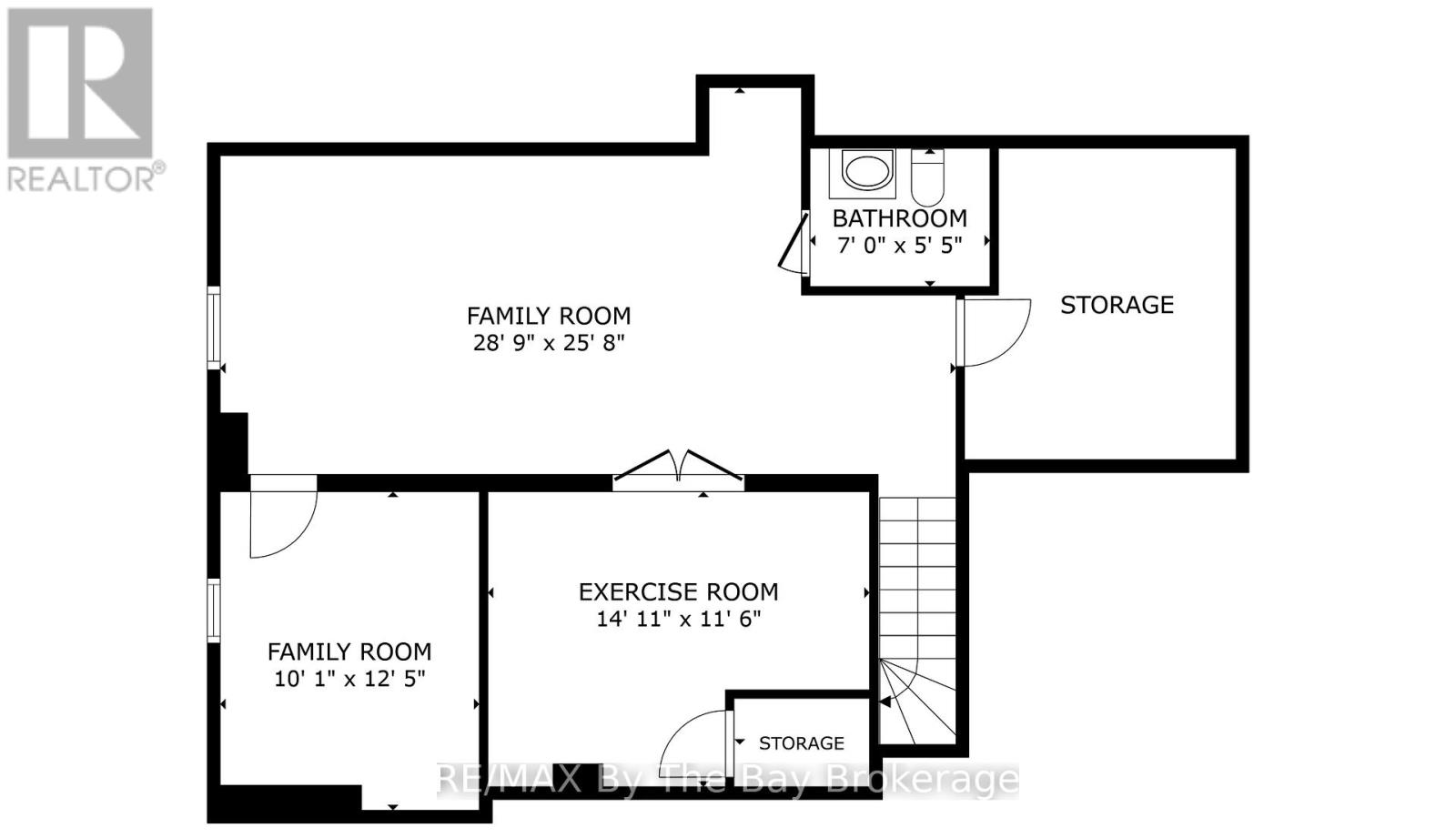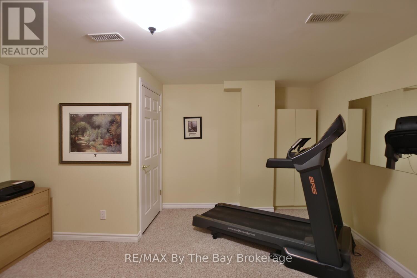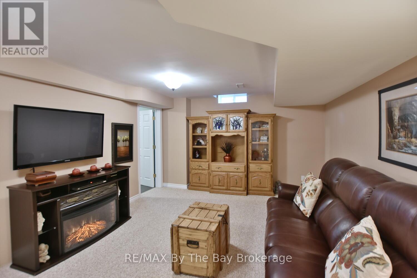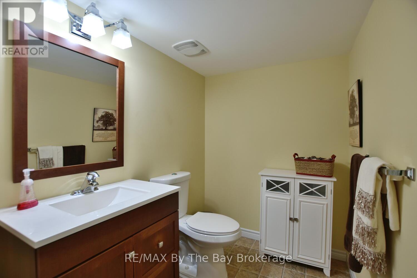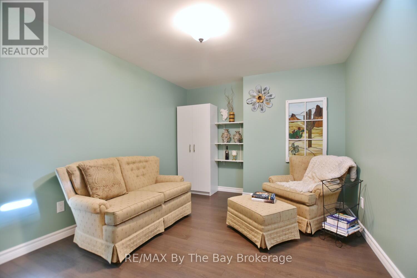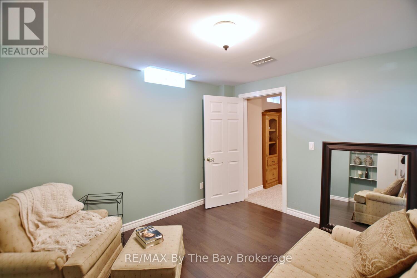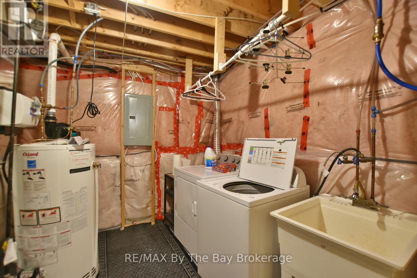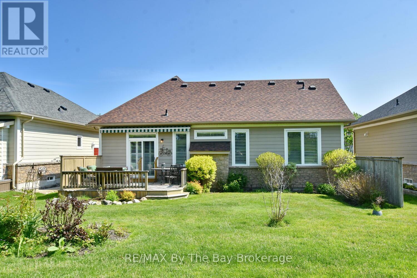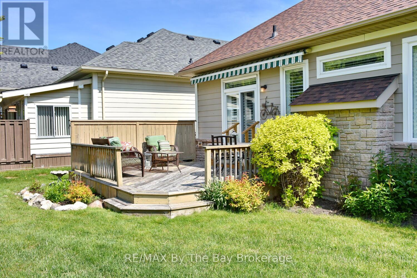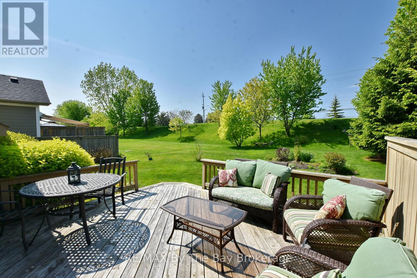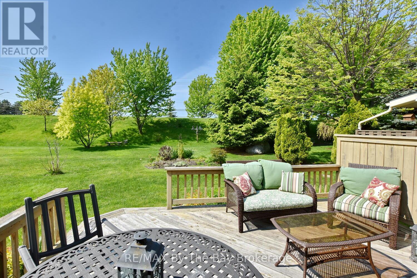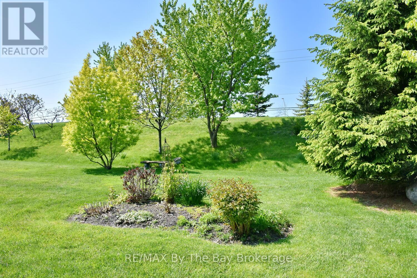16 Clubhouse Drive Collingwood, Ontario L9Y 4Z6
$800,000Maintenance, Parcel of Tied Land
$465.19 Monthly
Maintenance, Parcel of Tied Land
$465.19 MonthlyWelcome to Blue Shores Collingwood's Premier Waterfront Community! Enjoy an active, low-maintenance lifestyle in this beautifully maintained common elements condo offering access to top-tier amenities including an indoor pool, heated outdoor pool, tennis courts, billiards/games room, and a vibrant calendar of social activities. Common element fees are $465.19 per month. This stylish home features an open concept floor plan with 9-foot ceilings and gleaming hardwood floors throughout the main level. The eat-in kitchen offers plenty of space for casual dining and walks out to a large deck is perfect for entertaining or relaxing in your landscaped yard, complete with in-ground sprinklers. The inviting living room is centered around a cozy gas fireplace, ideal for cooler evenings. The main floor also features a spacious primary bedroom with a convenient 2-piece ensuite and a remodeled main bath with a modern walk-in shower. The finished basement expands your living space with a generous family room, 2-piece bath, laundry area, and two bonus rooms - perfect for a home gym, office, or hobby space. Additional features include a single garage with inside entry and low-maintenance exterior living. Whether you're downsizing, looking for a seasonal getaway, or seeking year-round living in a resort-like setting, this home in Blue Shores (id:41954)
Property Details
| MLS® Number | S12195176 |
| Property Type | Single Family |
| Community Name | Collingwood |
| Equipment Type | Water Heater |
| Parking Space Total | 3 |
| Rental Equipment Type | Water Heater |
Building
| Bathroom Total | 3 |
| Bedrooms Above Ground | 2 |
| Bedrooms Total | 2 |
| Amenities | Fireplace(s) |
| Appliances | Garage Door Opener Remote(s), Dishwasher, Dryer, Garage Door Opener, Microwave, Stove, Washer, Refrigerator |
| Architectural Style | Bungalow |
| Basement Type | Full |
| Construction Style Attachment | Detached |
| Cooling Type | Central Air Conditioning |
| Exterior Finish | Brick, Vinyl Siding |
| Fireplace Present | Yes |
| Fireplace Total | 1 |
| Flooring Type | Hardwood |
| Foundation Type | Concrete |
| Half Bath Total | 2 |
| Heating Fuel | Natural Gas |
| Heating Type | Forced Air |
| Stories Total | 1 |
| Size Interior | 700 - 1100 Sqft |
| Type | House |
| Utility Water | Municipal Water |
Parking
| Attached Garage | |
| Garage |
Land
| Acreage | No |
| Sewer | Sanitary Sewer |
| Size Depth | 108 Ft ,3 In |
| Size Frontage | 49 Ft ,10 In |
| Size Irregular | 49.9 X 108.3 Ft |
| Size Total Text | 49.9 X 108.3 Ft |
| Zoning Description | R2 |
Rooms
| Level | Type | Length | Width | Dimensions |
|---|---|---|---|---|
| Basement | Office | 3.5 m | 4.51 m | 3.5 m x 4.51 m |
| Basement | Laundry Room | 3.24 m | 2.04 m | 3.24 m x 2.04 m |
| Basement | Recreational, Games Room | 6.89 m | 3.8 m | 6.89 m x 3.8 m |
| Basement | Other | 3.51 m | 3.03 m | 3.51 m x 3.03 m |
| Main Level | Kitchen | 3.55 m | 3.98 m | 3.55 m x 3.98 m |
| Main Level | Living Room | 4.03 m | 4.5 m | 4.03 m x 4.5 m |
| Main Level | Bedroom | 3.42 m | 4.33 m | 3.42 m x 4.33 m |
| Main Level | Bedroom 2 | 3.63 m | 2.72 m | 3.63 m x 2.72 m |
https://www.realtor.ca/real-estate/28413794/16-clubhouse-drive-collingwood-collingwood
Interested?
Contact us for more information
