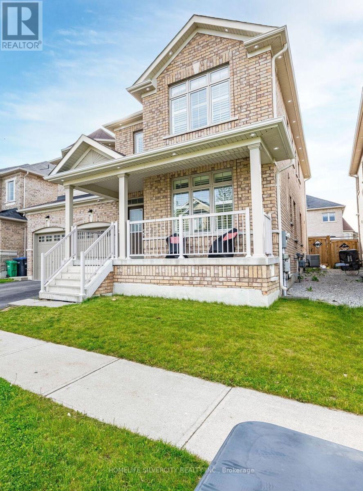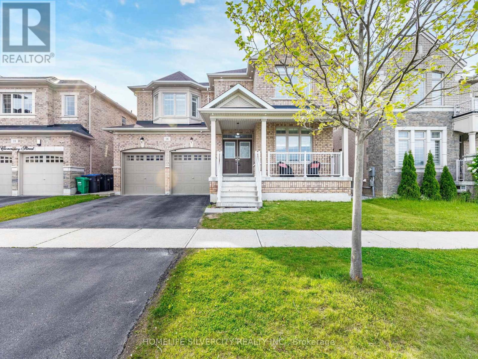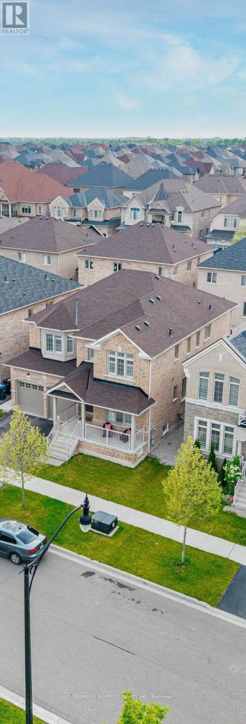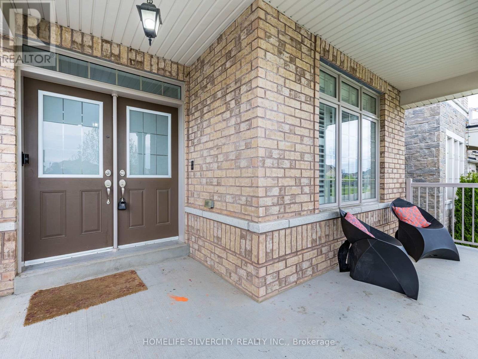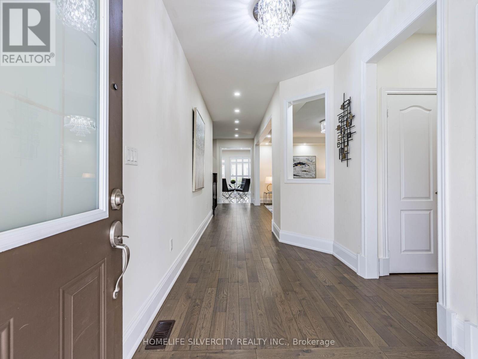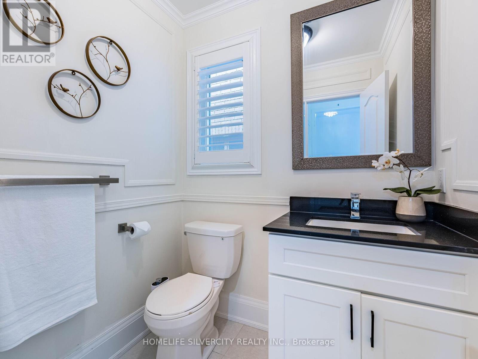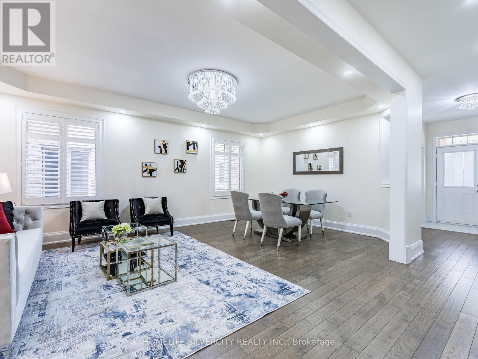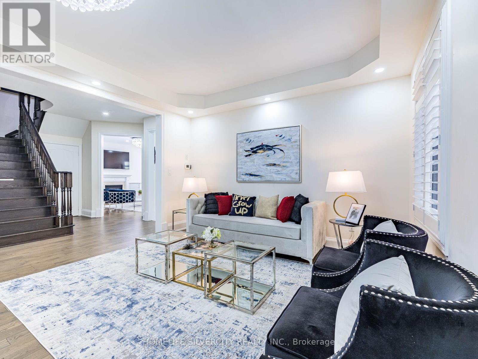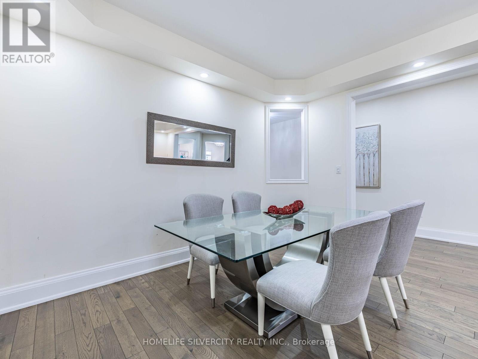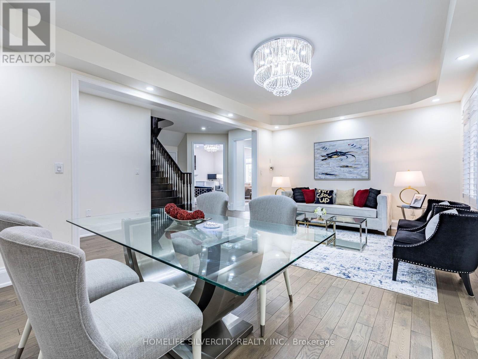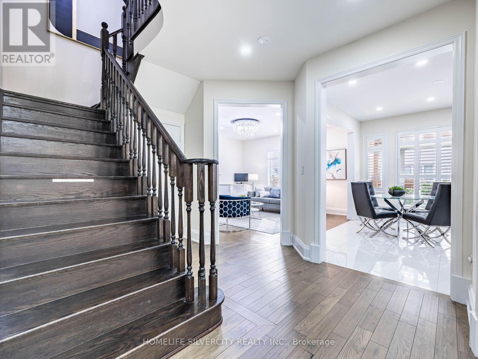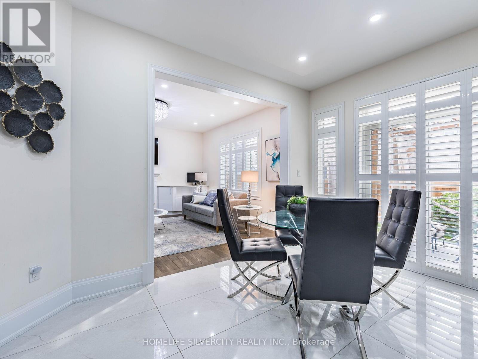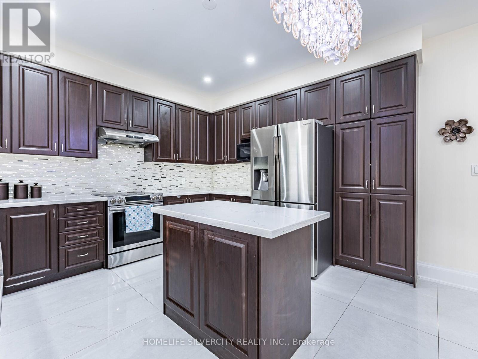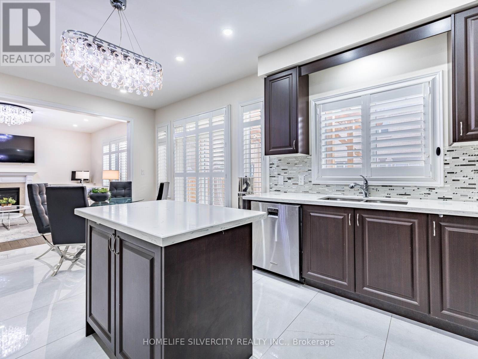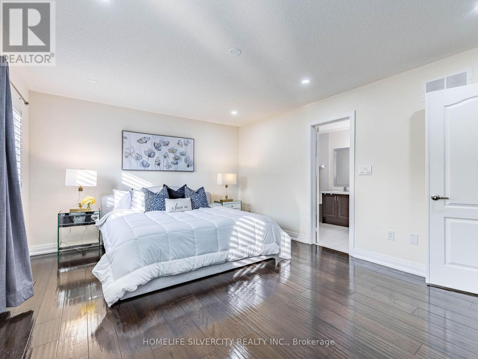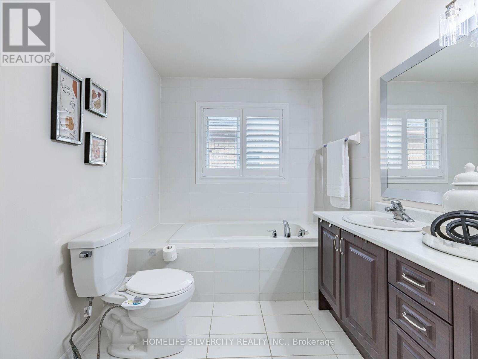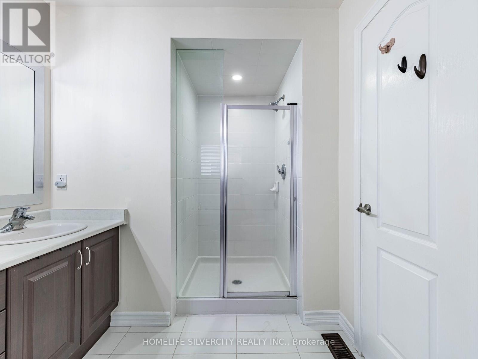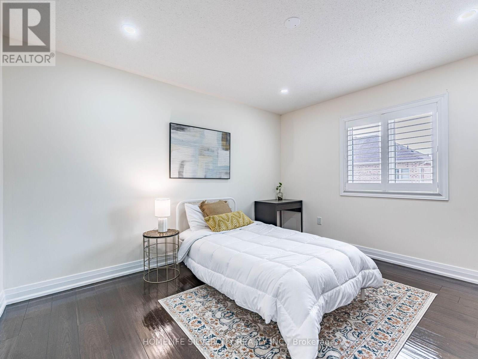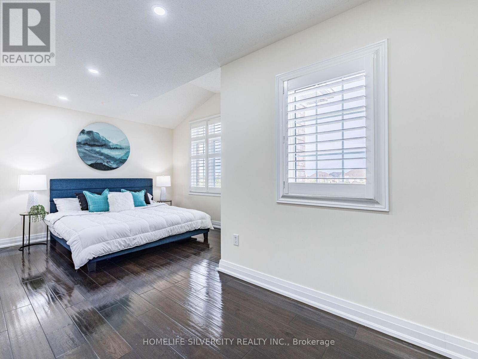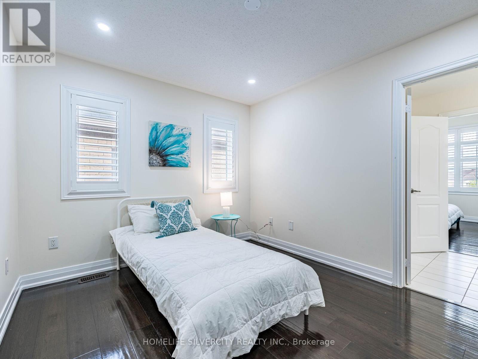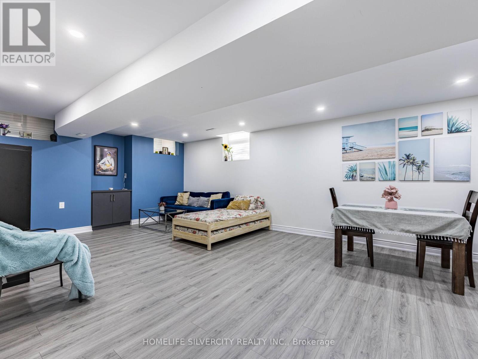7 Bedroom
5 Bathroom
3000 - 3500 sqft
Fireplace
Central Air Conditioning
Forced Air
Lawn Sprinkler
$1,840,000
Welcome to this stunning and spacious 5-bedroom home located in a prestigious, family friendly neighborhood. Featuring a grand double door Entry, this home boasts elegant 2x4 tiles in the Kitchen, powder room and Entry Hardwood warmth and hallway. Gleaming hardwood flooring, extends throughout the entire house, adding warmth and sophistication. The Main Floor Includes a dedicated study with custom office cabinets perfect for working from Home as well as cozy family with built In Storage cabinets. THE Chefs Kitchen offer's a functional layout and flows seamlessly into the backyard where you will find a beautiful pergola, on a on a concrete patio- ideal for relaxing or entertaining. The fully finished legal basement with separate entrance provides excellent income potential. upgrades also include pot lights and poured concrete leading to basement entrance. Upstairs every bedroom has access to ensuite bathroom. Located directly across from Kids Park, close to school and major Highways. A perfect family home with luxury finishes. Don't miss this ONE! (id:41954)
Property Details
|
MLS® Number
|
W12190882 |
|
Property Type
|
Single Family |
|
Community Name
|
Toronto Gore Rural Estate |
|
Amenities Near By
|
Park, Public Transit |
|
Equipment Type
|
Water Heater - Gas |
|
Features
|
Carpet Free |
|
Parking Space Total
|
6 |
|
Rental Equipment Type
|
Water Heater - Gas |
|
Structure
|
Porch, Patio(s) |
Building
|
Bathroom Total
|
5 |
|
Bedrooms Above Ground
|
5 |
|
Bedrooms Below Ground
|
2 |
|
Bedrooms Total
|
7 |
|
Age
|
6 To 15 Years |
|
Amenities
|
Fireplace(s) |
|
Appliances
|
Garage Door Opener Remote(s), Water Meter, Dishwasher, Stove, Refrigerator |
|
Basement Development
|
Finished |
|
Basement Features
|
Separate Entrance |
|
Basement Type
|
N/a (finished) |
|
Construction Style Attachment
|
Detached |
|
Cooling Type
|
Central Air Conditioning |
|
Exterior Finish
|
Brick |
|
Fireplace Present
|
Yes |
|
Fireplace Total
|
1 |
|
Flooring Type
|
Hardwood, Ceramic |
|
Foundation Type
|
Concrete |
|
Half Bath Total
|
1 |
|
Heating Fuel
|
Natural Gas |
|
Heating Type
|
Forced Air |
|
Stories Total
|
2 |
|
Size Interior
|
3000 - 3500 Sqft |
|
Type
|
House |
|
Utility Water
|
Municipal Water |
Parking
Land
|
Acreage
|
No |
|
Fence Type
|
Fenced Yard |
|
Land Amenities
|
Park, Public Transit |
|
Landscape Features
|
Lawn Sprinkler |
|
Sewer
|
Sanitary Sewer |
|
Size Depth
|
90 Ft |
|
Size Frontage
|
47 Ft |
|
Size Irregular
|
47 X 90 Ft |
|
Size Total Text
|
47 X 90 Ft |
Rooms
| Level |
Type |
Length |
Width |
Dimensions |
|
Second Level |
Bedroom 4 |
5.5 m |
3.4 m |
5.5 m x 3.4 m |
|
Second Level |
Bedroom 5 |
4.3 m |
3.1 m |
4.3 m x 3.1 m |
|
Second Level |
Primary Bedroom |
4.88 m |
3.81 m |
4.88 m x 3.81 m |
|
Second Level |
Bedroom 2 |
4.12 m |
3.9 m |
4.12 m x 3.9 m |
|
Second Level |
Bedroom 3 |
3.9 m |
3.7 m |
3.9 m x 3.7 m |
|
Basement |
Bedroom |
4 m |
3.2 m |
4 m x 3.2 m |
|
Basement |
Bedroom |
3.8 m |
3.8 m |
3.8 m x 3.8 m |
|
Basement |
Family Room |
5.5 m |
4.4 m |
5.5 m x 4.4 m |
|
Basement |
Kitchen |
5.2 m |
3.5 m |
5.2 m x 3.5 m |
|
Basement |
Eating Area |
5.2 m |
3.5 m |
5.2 m x 3.5 m |
|
Main Level |
Kitchen |
6.09 m |
3.8 m |
6.09 m x 3.8 m |
|
Main Level |
Eating Area |
6.09 m |
3.8 m |
6.09 m x 3.8 m |
|
Main Level |
Family Room |
4.4 m |
4.4 m |
4.4 m x 4.4 m |
|
Main Level |
Living Room |
6.1 m |
3.97 m |
6.1 m x 3.97 m |
|
Main Level |
Dining Room |
6.1 m |
3.97 m |
6.1 m x 3.97 m |
|
Main Level |
Study |
3.36 m |
2.75 m |
3.36 m x 2.75 m |
|
Main Level |
Laundry Room |
2.43 m |
2.3 m |
2.43 m x 2.3 m |
Utilities
https://www.realtor.ca/real-estate/28405180/16-cloncurry-street-brampton-toronto-gore-rural-estate-toronto-gore-rural-estate
