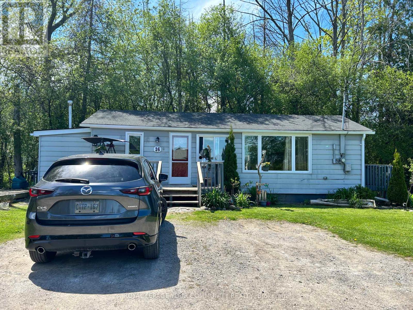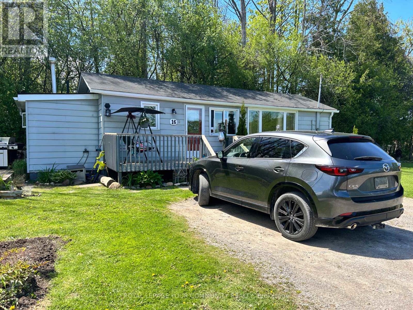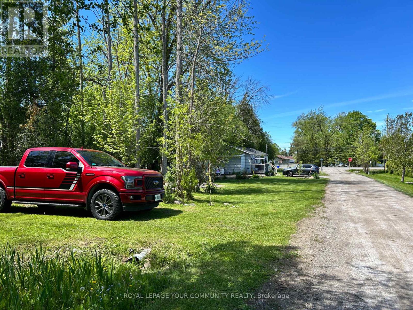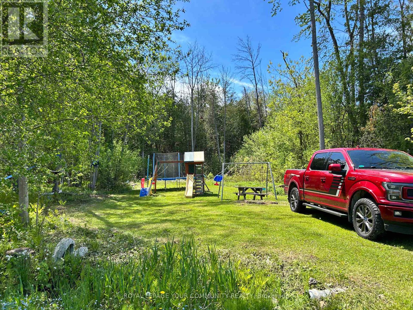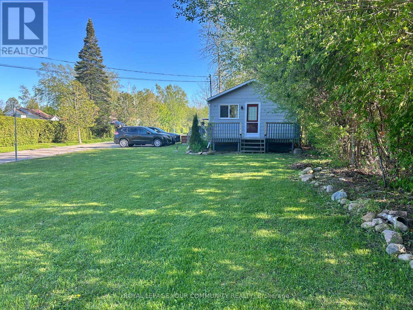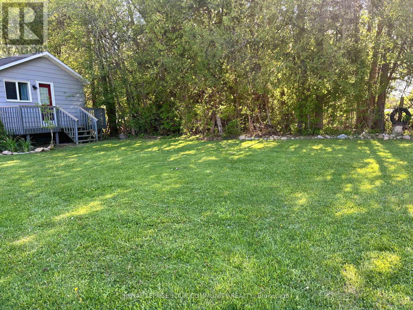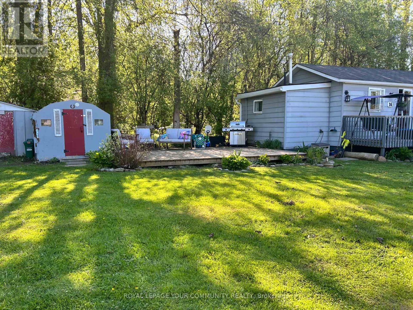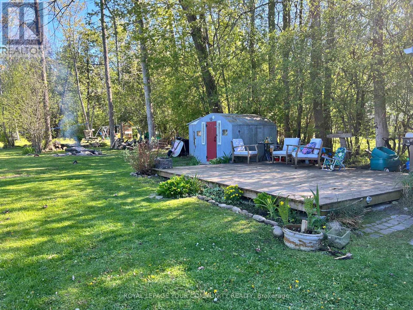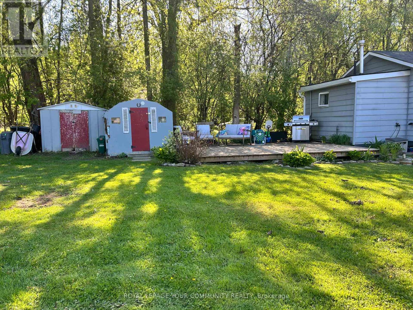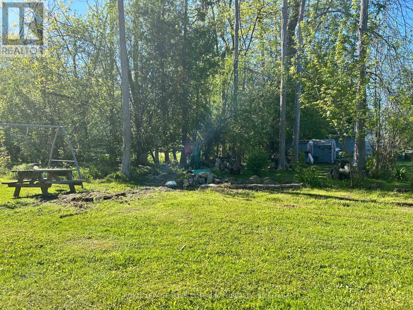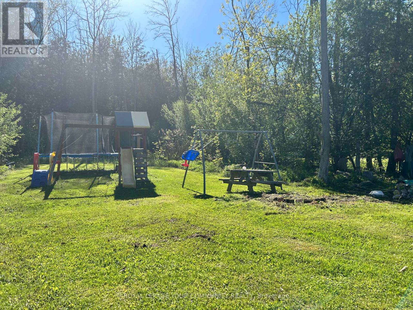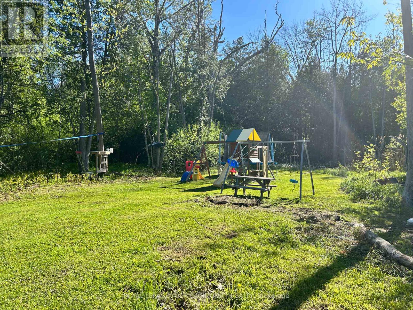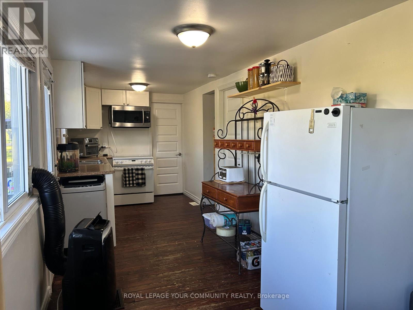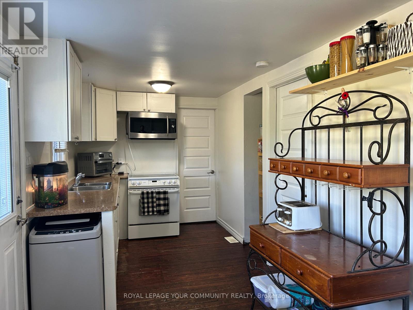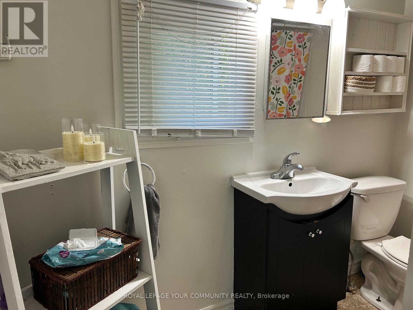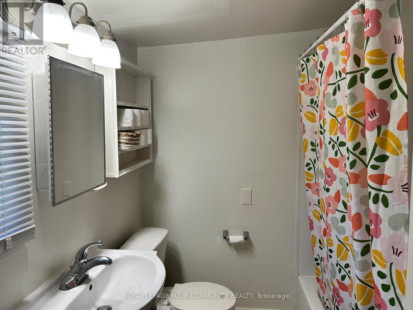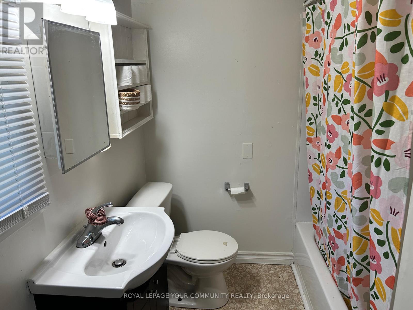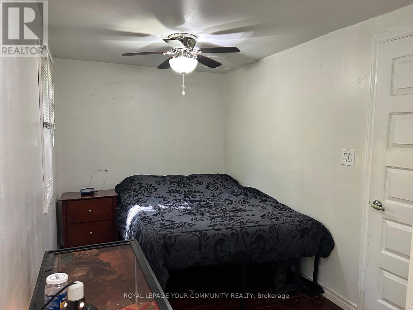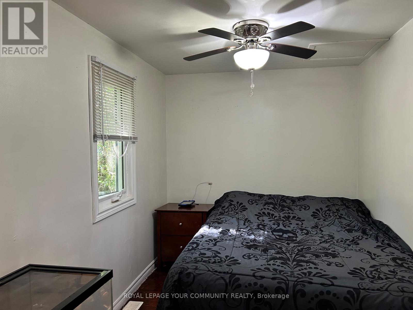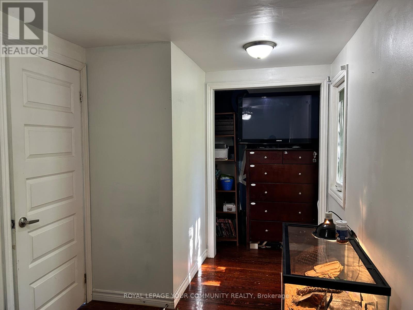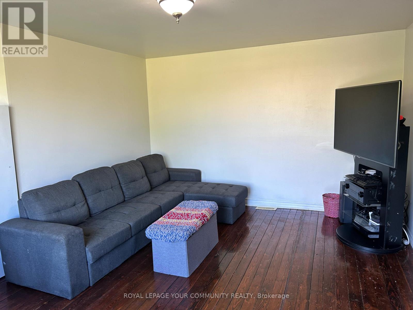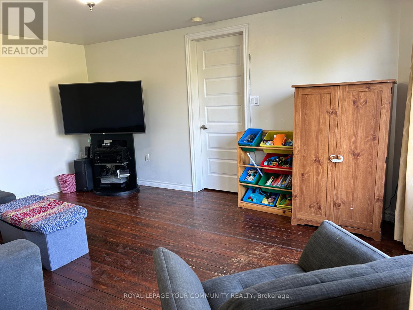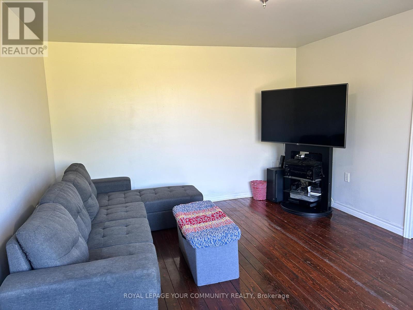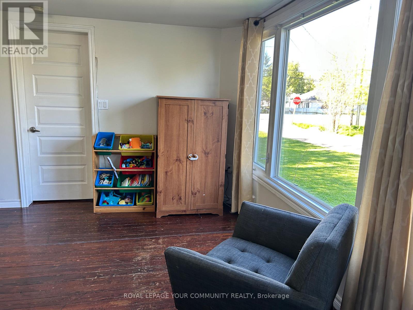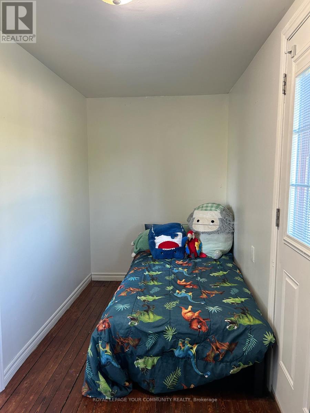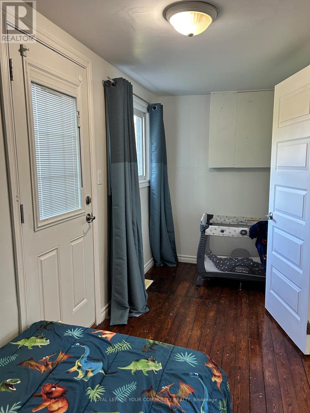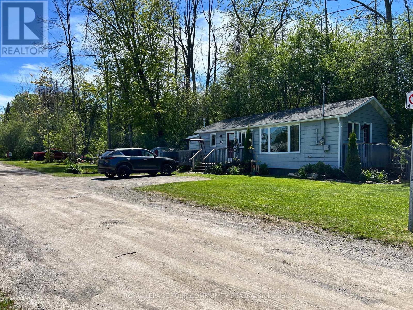2 Bedroom
1 Bathroom
0 - 699 sqft
Bungalow
Forced Air
$399,000
Perfect for 1st time home buyers, those looking to downsize and/or great investment for someone wanting to get into the market. The lot is L-shaped and deceiving as house is not sitting on the largest part of the property. House features an open concept layout with hardwood floors throughout. Windows, shingles and wiring updated in 2005, breaker panel in 2020 and all on a crawl space with concrete pad. Park and sandy beaches across the road. Would make a lovely summer retreat as well. Check out the attached lot layout...there may be an opportunity for an auxillary residence!!! (id:41954)
Property Details
|
MLS® Number
|
N12157629 |
|
Property Type
|
Single Family |
|
Community Name
|
Sutton & Jackson's Point |
|
Amenities Near By
|
Public Transit, Beach, Park |
|
Equipment Type
|
Water Heater |
|
Features
|
Carpet Free |
|
Parking Space Total
|
2 |
|
Rental Equipment Type
|
Water Heater |
|
Structure
|
Shed |
Building
|
Bathroom Total
|
1 |
|
Bedrooms Above Ground
|
1 |
|
Bedrooms Below Ground
|
1 |
|
Bedrooms Total
|
2 |
|
Appliances
|
Window Coverings |
|
Architectural Style
|
Bungalow |
|
Basement Type
|
Crawl Space |
|
Construction Style Attachment
|
Detached |
|
Exterior Finish
|
Aluminum Siding |
|
Flooring Type
|
Hardwood |
|
Foundation Type
|
Block |
|
Heating Fuel
|
Natural Gas |
|
Heating Type
|
Forced Air |
|
Stories Total
|
1 |
|
Size Interior
|
0 - 699 Sqft |
|
Type
|
House |
|
Utility Water
|
Municipal Water |
Parking
Land
|
Acreage
|
No |
|
Land Amenities
|
Public Transit, Beach, Park |
|
Sewer
|
Sanitary Sewer |
|
Size Depth
|
253 Ft ,1 In |
|
Size Frontage
|
20 Ft ,1 In |
|
Size Irregular
|
20.1 X 253.1 Ft ; L-shaped= 120 Ft Wide At Rear |
|
Size Total Text
|
20.1 X 253.1 Ft ; L-shaped= 120 Ft Wide At Rear |
|
Zoning Description
|
Res |
Rooms
| Level |
Type |
Length |
Width |
Dimensions |
|
Main Level |
Kitchen |
5.71 m |
2.73 m |
5.71 m x 2.73 m |
|
Main Level |
Dining Room |
|
|
Measurements not available |
|
Main Level |
Living Room |
4.7 m |
3.53 m |
4.7 m x 3.53 m |
|
Main Level |
Primary Bedroom |
5.49 m |
4.67 m |
5.49 m x 4.67 m |
|
Main Level |
Other |
4.96 m |
1.78 m |
4.96 m x 1.78 m |
https://www.realtor.ca/real-estate/28332891/16-christidis-drive-georgina-sutton-jacksons-point-sutton-jacksons-point
