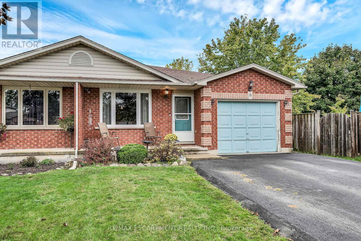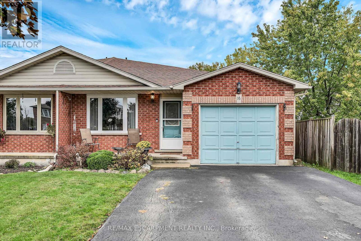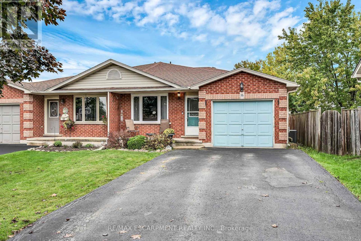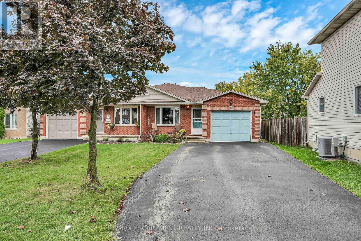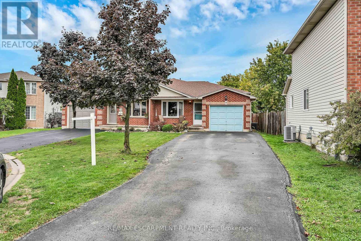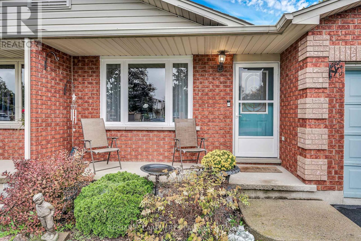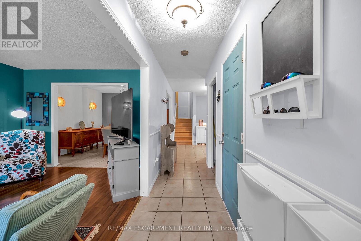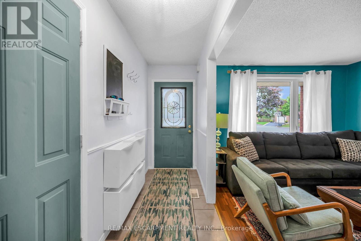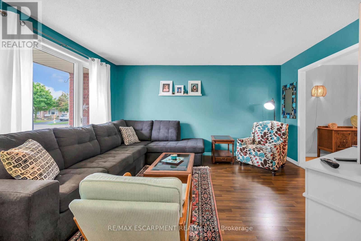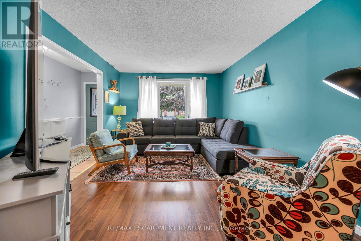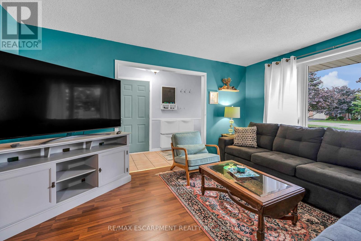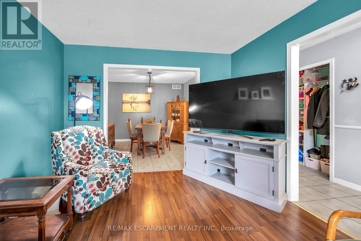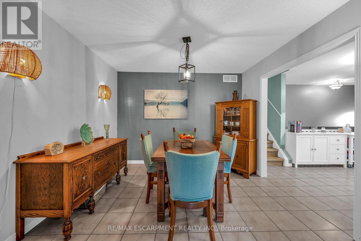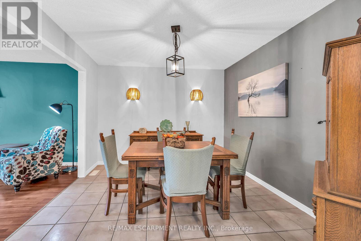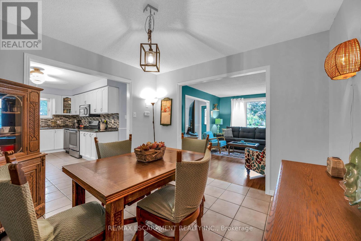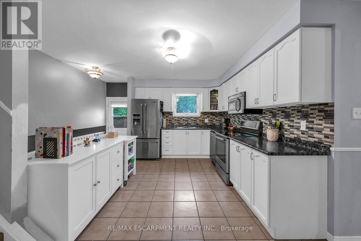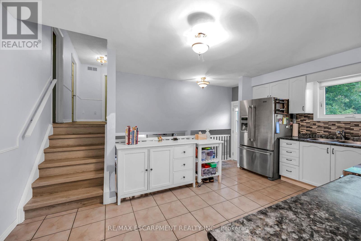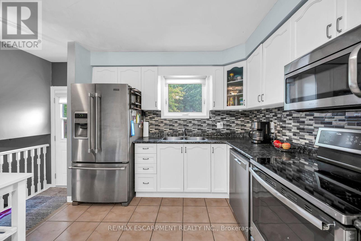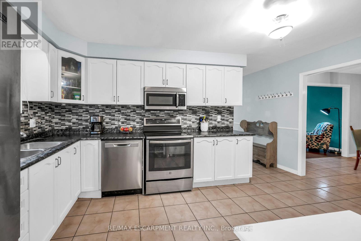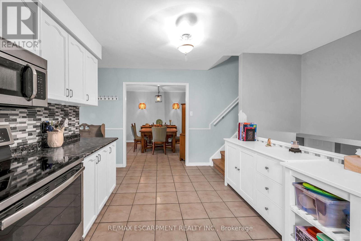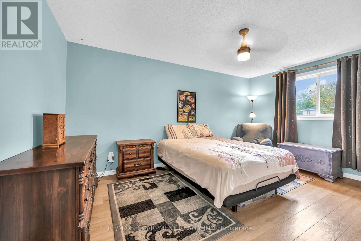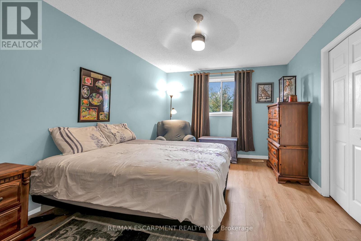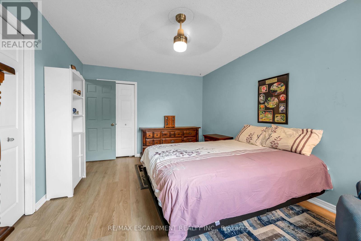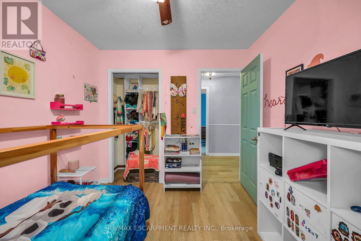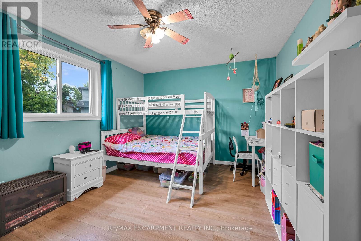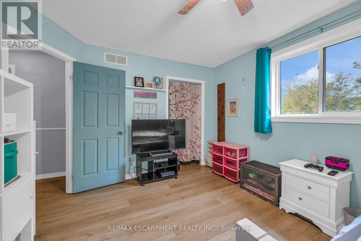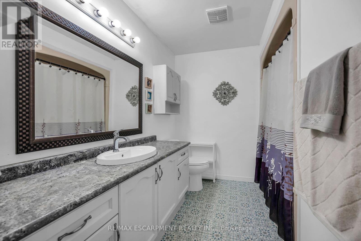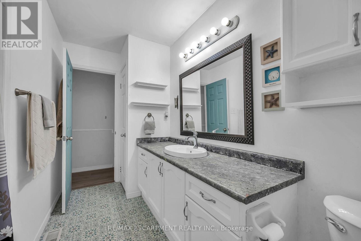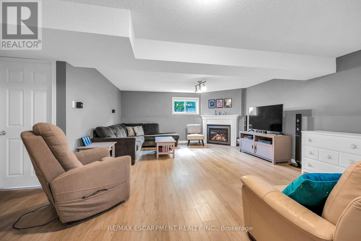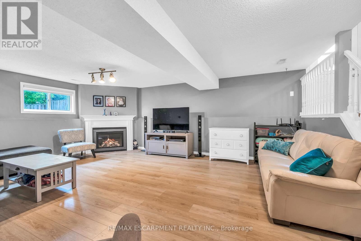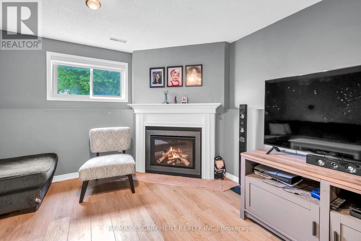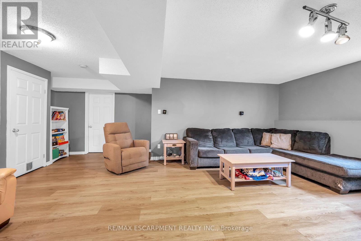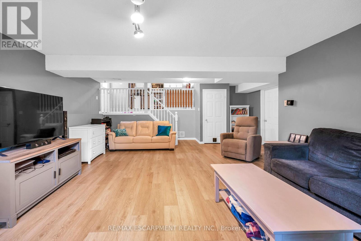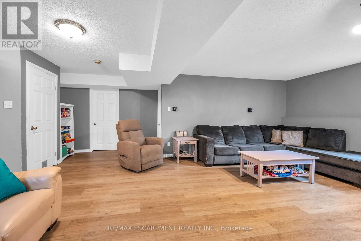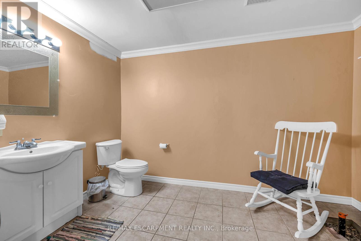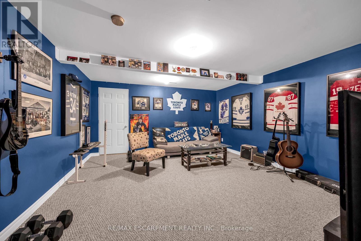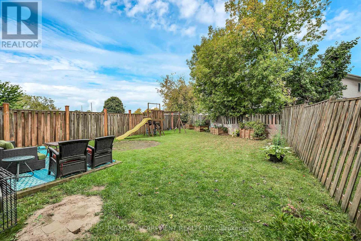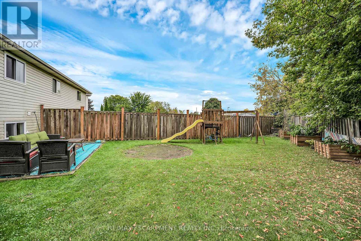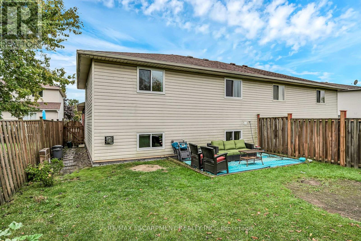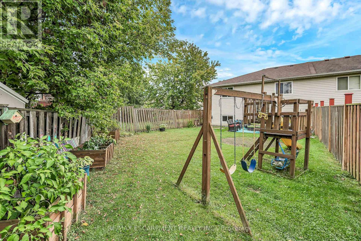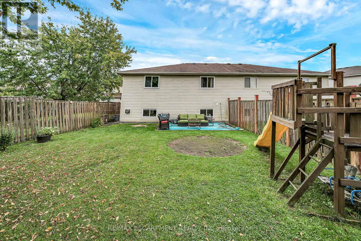16 Caledon Court Haldimand, Ontario N3W 2L5
$639,900
Welcome to 16 Caledon Court, Caledonia! This spacious 4-level backsplit offers plenty of living space and is nestled on a quiet cul-de-sac, just steps from schools, shopping, restaurants, and more. The main floor features a bright living room, kitchen, and dining area. Upstairs youll find 3 generous bedrooms and a full 4-piece bath. The lower level includes an additional bedroom, 2-piece bath with rough-in for a shower, and a large family room with a newer gas fireplace. The basement level provides laundry, utility space, storage, plus an extra rec room/bonus room that is perfect for hobbies, a home gym, or play area. With a single-car garage and endless potential, this home is a fantastic opportunity in a highly sought-after neighbourhood. (id:41954)
Open House
This property has open houses!
2:00 pm
Ends at:4:00 pm
Property Details
| MLS® Number | X12429233 |
| Property Type | Single Family |
| Community Name | Haldimand |
| Amenities Near By | Park, Schools |
| Community Features | Community Centre |
| Equipment Type | Water Heater, Air Conditioner, Furnace |
| Features | Cul-de-sac, Irregular Lot Size |
| Parking Space Total | 3 |
| Rental Equipment Type | Water Heater, Air Conditioner, Furnace |
| Structure | Porch |
Building
| Bathroom Total | 2 |
| Bedrooms Above Ground | 3 |
| Bedrooms Below Ground | 1 |
| Bedrooms Total | 4 |
| Age | 16 To 30 Years |
| Amenities | Fireplace(s) |
| Appliances | Water Heater, Dishwasher, Dryer, Microwave, Stove, Washer, Window Coverings, Refrigerator |
| Architectural Style | Raised Bungalow |
| Basement Development | Finished |
| Basement Type | Full (finished) |
| Construction Style Attachment | Semi-detached |
| Cooling Type | Central Air Conditioning |
| Exterior Finish | Brick, Vinyl Siding |
| Fireplace Present | Yes |
| Fireplace Total | 1 |
| Foundation Type | Poured Concrete |
| Half Bath Total | 1 |
| Heating Fuel | Natural Gas |
| Heating Type | Forced Air |
| Stories Total | 1 |
| Size Interior | 1100 - 1500 Sqft |
| Type | House |
| Utility Water | Municipal Water |
Parking
| Attached Garage | |
| Garage |
Land
| Acreage | No |
| Fence Type | Fenced Yard |
| Land Amenities | Park, Schools |
| Sewer | Sanitary Sewer |
| Size Depth | 163 Ft ,1 In |
| Size Frontage | 28 Ft ,2 In |
| Size Irregular | 28.2 X 163.1 Ft |
| Size Total Text | 28.2 X 163.1 Ft|under 1/2 Acre |
Rooms
| Level | Type | Length | Width | Dimensions |
|---|---|---|---|---|
| Second Level | Primary Bedroom | 4.57 m | 3.35 m | 4.57 m x 3.35 m |
| Second Level | Bedroom | 3.3 m | 4.14 m | 3.3 m x 4.14 m |
| Second Level | Bedroom 2 | 2.74 m | 3.05 m | 2.74 m x 3.05 m |
| Basement | Recreational, Games Room | 4.7 m | 7.62 m | 4.7 m x 7.62 m |
| Basement | Cold Room | 4.7 m | 1.04 m | 4.7 m x 1.04 m |
| Basement | Laundry Room | 2.74 m | 1.91 m | 2.74 m x 1.91 m |
| Lower Level | Family Room | 4.7 m | 1.04 m | 4.7 m x 1.04 m |
| Lower Level | Bedroom | 3.78 m | 3.2 m | 3.78 m x 3.2 m |
| Main Level | Kitchen | 3.78 m | 3.2 m | 3.78 m x 3.2 m |
| Main Level | Dining Room | 3.25 m | 3.35 m | 3.25 m x 3.35 m |
| Main Level | Living Room | 4.47 m | 3.35 m | 4.47 m x 3.35 m |
https://www.realtor.ca/real-estate/28918406/16-caledon-court-haldimand-haldimand
Interested?
Contact us for more information
