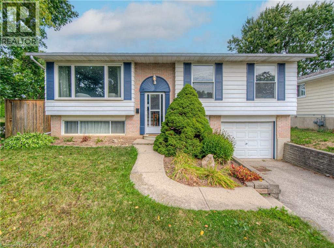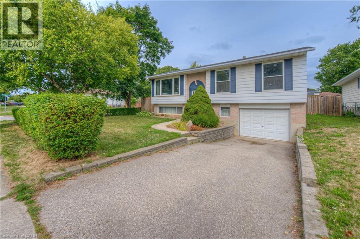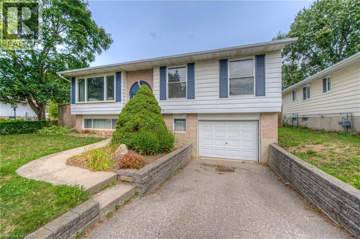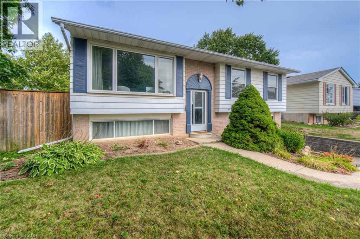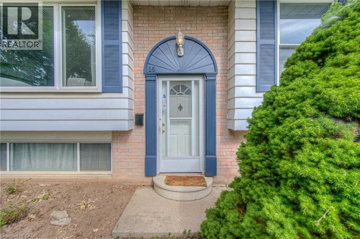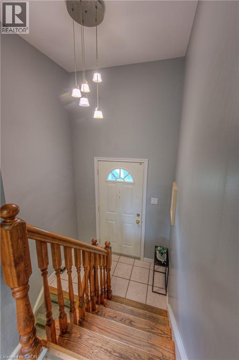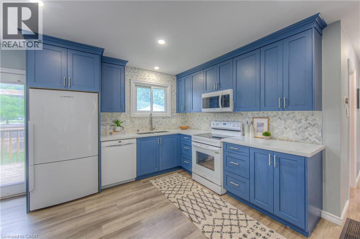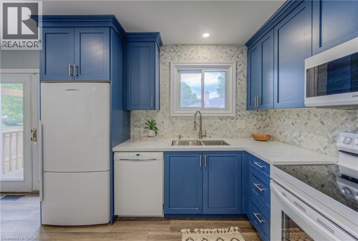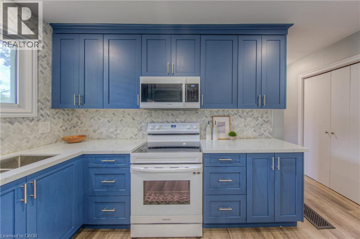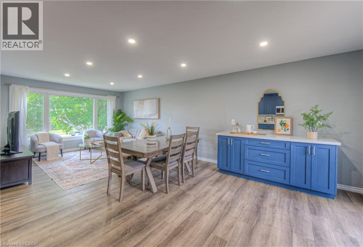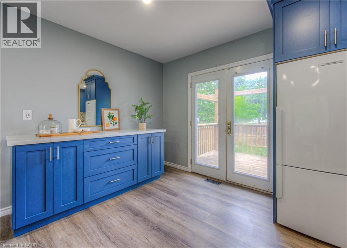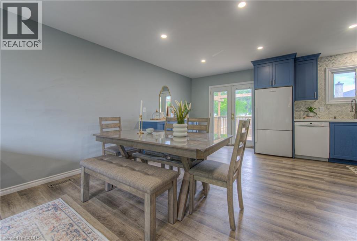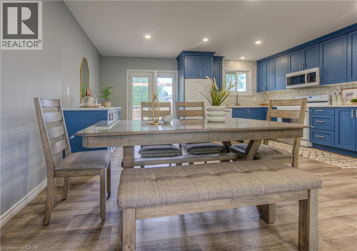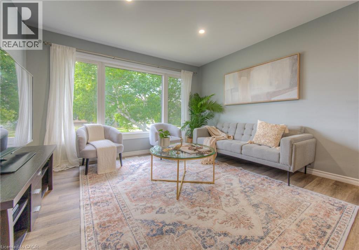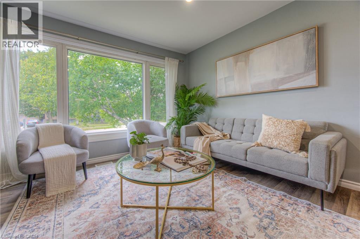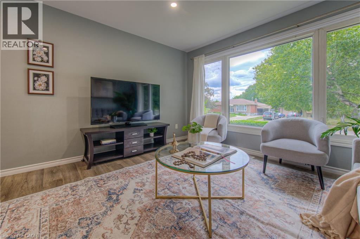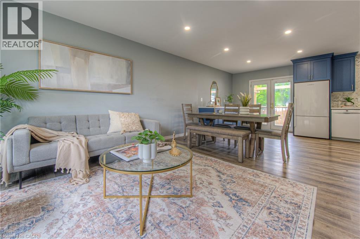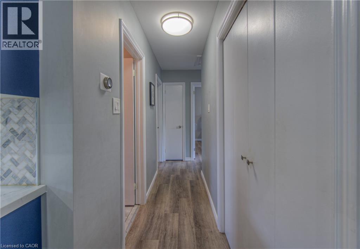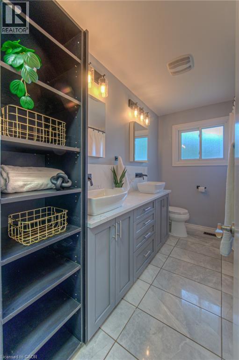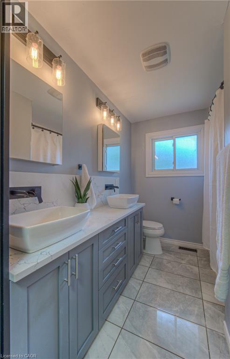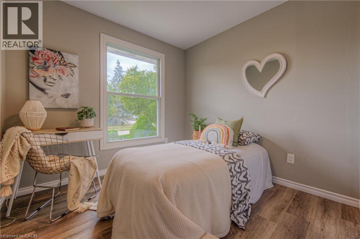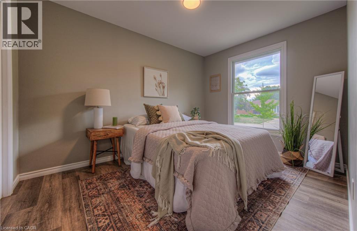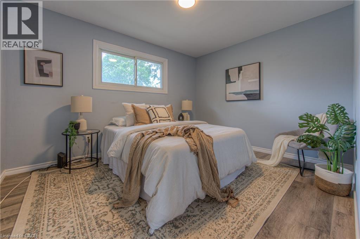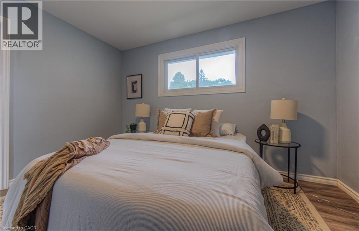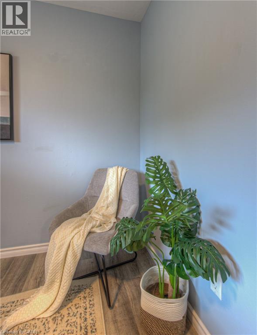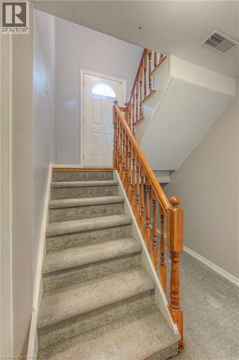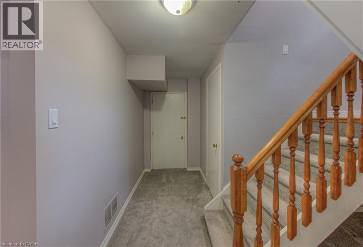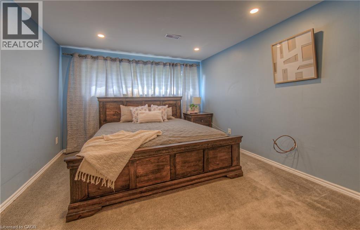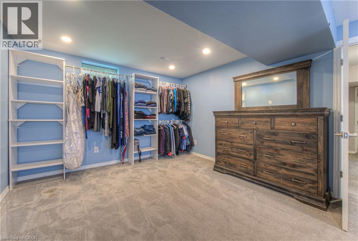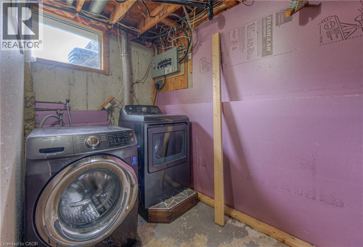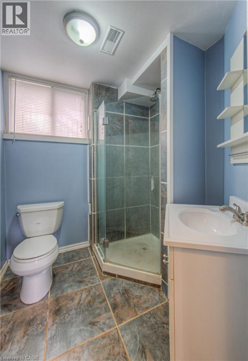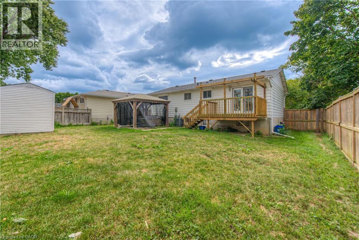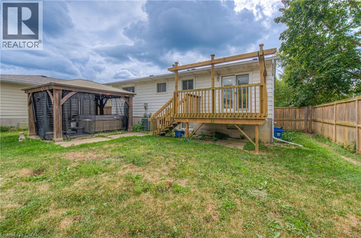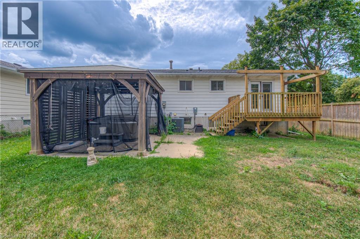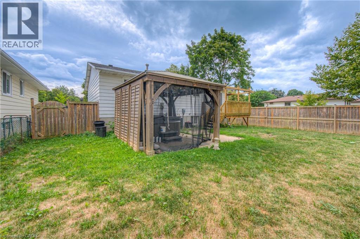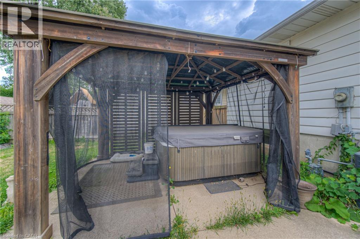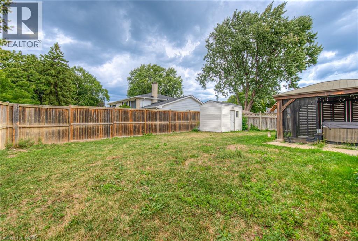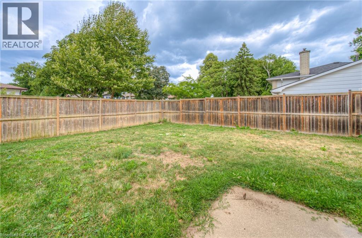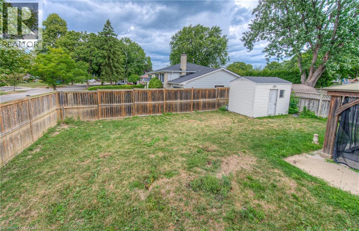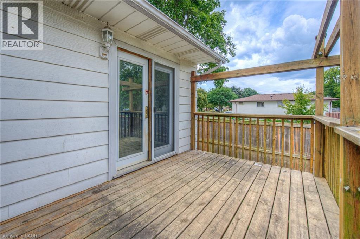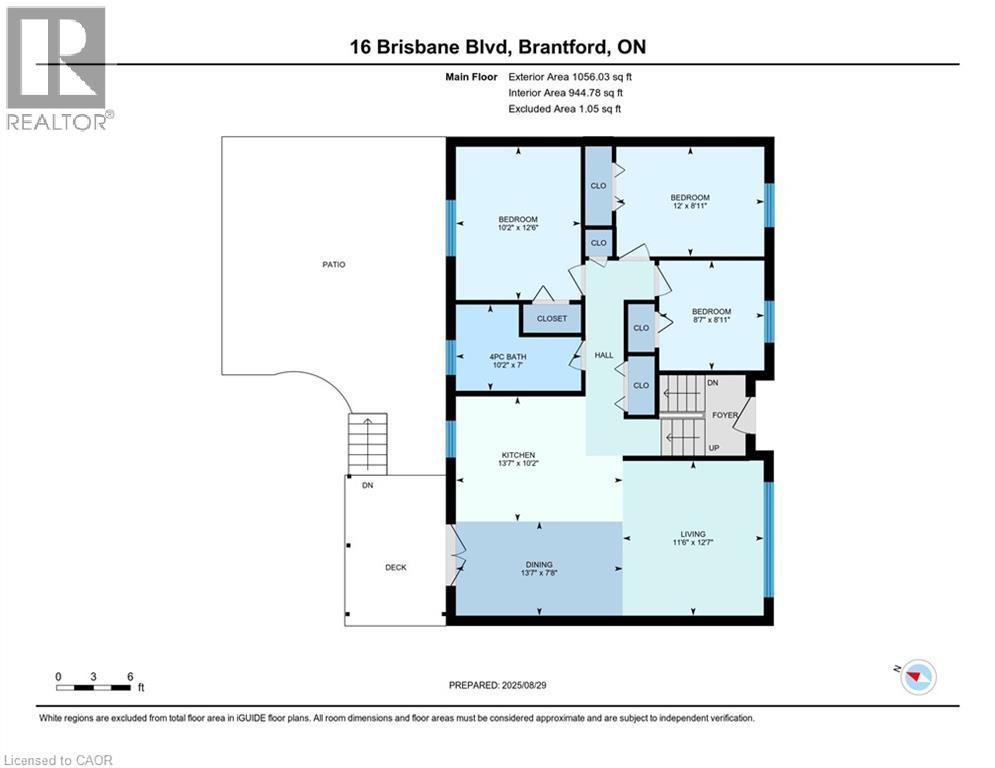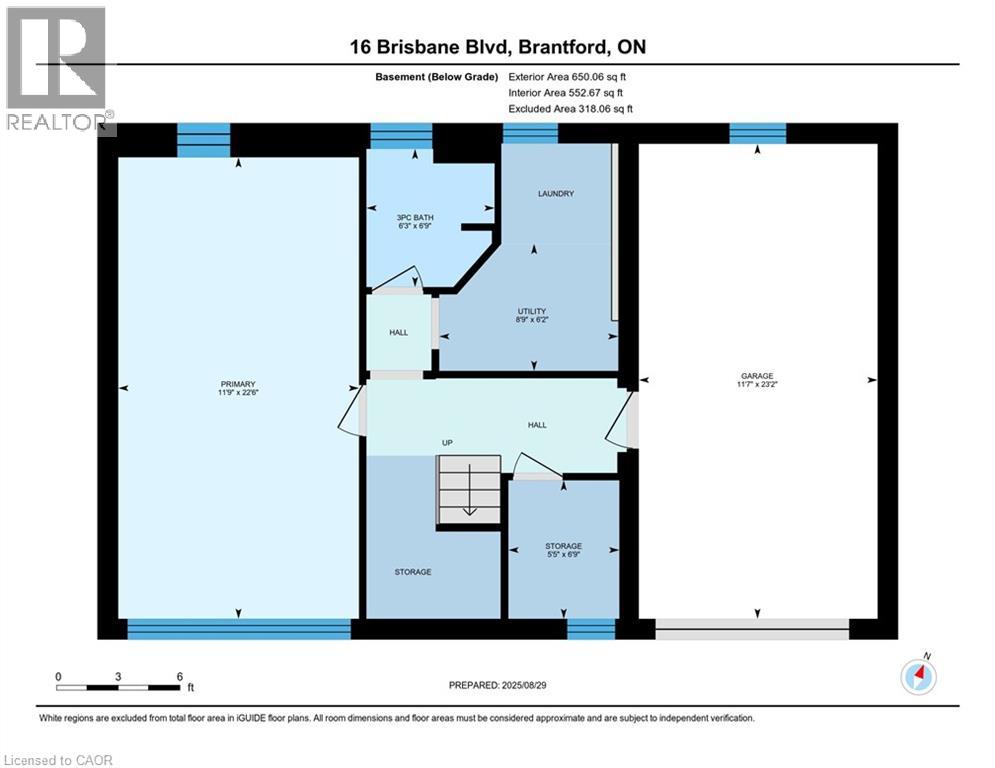4 Bedroom
2 Bathroom
1056 sqft
Raised Bungalow
Central Air Conditioning
Forced Air
$649,900
Welcome to 16 Brisbane Blvd, Brantford. A beautifully renovated 3+1 Bed, 2 Bath detached bungalow in a fantastic location. With a park right across the street, plus nearby schools, shopping, trails, and highway access, it’s ideal for family living. Step inside the main floor to find a modern renovation with open concept quartz kitchen that's perfect for everyday living and even better for entertaining family and friends. The style flows throughout all three bedrooms and renovated bathroom offering both comfort and functionality. The lower level is currently used a large primary bedroom but with three-piece bath and separate entrance, it’s perfect as an in-law suite or large rec space. Outside all the heavy lifting has been done. There’s a raised deck off the kitchen, the yard is fully fenced and there’s a pergola and patio, perfect for the hot tub. (id:41954)
Property Details
|
MLS® Number
|
40765366 |
|
Property Type
|
Single Family |
|
Amenities Near By
|
Park, Playground, Public Transit, Schools, Shopping |
|
Community Features
|
School Bus |
|
Equipment Type
|
Furnace, Water Heater |
|
Parking Space Total
|
2 |
|
Rental Equipment Type
|
Furnace, Water Heater |
Building
|
Bathroom Total
|
2 |
|
Bedrooms Above Ground
|
3 |
|
Bedrooms Below Ground
|
1 |
|
Bedrooms Total
|
4 |
|
Appliances
|
Central Vacuum, Dishwasher, Dryer, Stove, Washer, Microwave Built-in, Hot Tub |
|
Architectural Style
|
Raised Bungalow |
|
Basement Development
|
Finished |
|
Basement Type
|
Full (finished) |
|
Constructed Date
|
1973 |
|
Construction Style Attachment
|
Detached |
|
Cooling Type
|
Central Air Conditioning |
|
Exterior Finish
|
Aluminum Siding, Brick Veneer, Concrete, Vinyl Siding |
|
Foundation Type
|
Poured Concrete |
|
Heating Fuel
|
Natural Gas |
|
Heating Type
|
Forced Air |
|
Stories Total
|
1 |
|
Size Interior
|
1056 Sqft |
|
Type
|
House |
|
Utility Water
|
Municipal Water |
Parking
Land
|
Access Type
|
Highway Access |
|
Acreage
|
No |
|
Land Amenities
|
Park, Playground, Public Transit, Schools, Shopping |
|
Sewer
|
Municipal Sewage System |
|
Size Depth
|
100 Ft |
|
Size Frontage
|
60 Ft |
|
Size Total Text
|
Under 1/2 Acre |
|
Zoning Description
|
R3 |
Rooms
| Level |
Type |
Length |
Width |
Dimensions |
|
Basement |
3pc Bathroom |
|
|
6'9'' x 6'3'' |
|
Basement |
Utility Room |
|
|
6'2'' x 8'9'' |
|
Basement |
Storage |
|
|
6'9'' x 5'5'' |
|
Basement |
Laundry Room |
|
|
4'11'' x 5'4'' |
|
Basement |
Primary Bedroom |
|
|
22'6'' x 11'9'' |
|
Main Level |
Bedroom |
|
|
10'2'' x 12'6'' |
|
Main Level |
Bedroom |
|
|
12'0'' x 8'11'' |
|
Main Level |
Bedroom |
|
|
8'7'' x 8'11'' |
|
Main Level |
Dining Room |
|
|
13'7'' x 7'8'' |
|
Main Level |
Kitchen |
|
|
13'7'' x 10'2'' |
|
Main Level |
4pc Bathroom |
|
|
10'2'' x 7'0'' |
|
Main Level |
Living Room |
|
|
11'6'' x 12'7'' |
https://www.realtor.ca/real-estate/28802003/16-brisbane-boulevard-brantford
