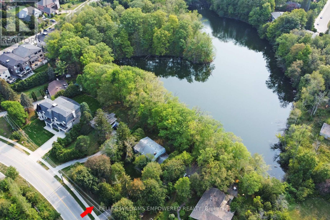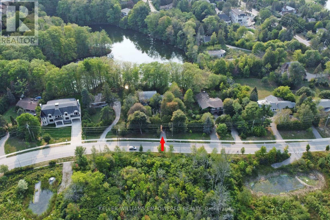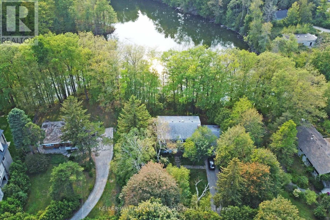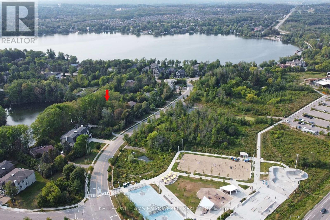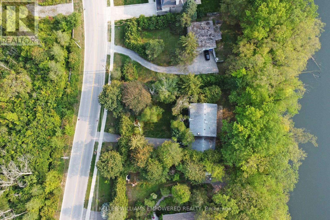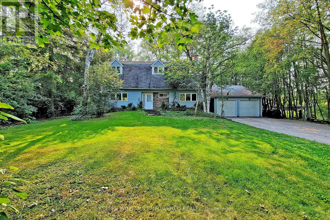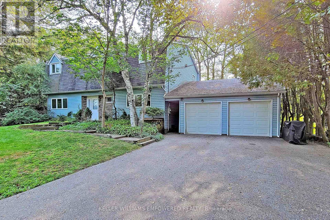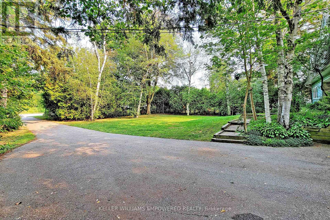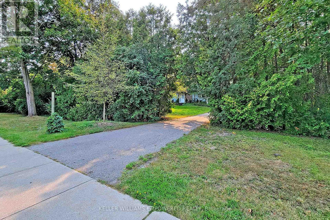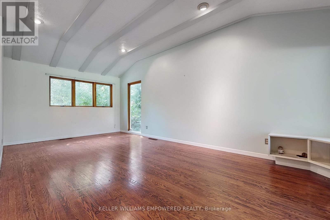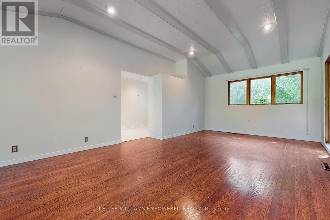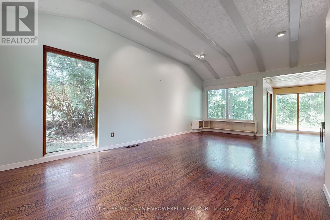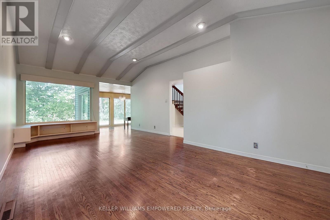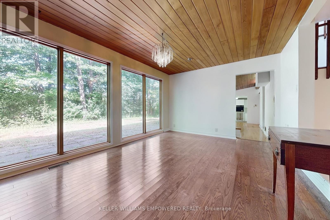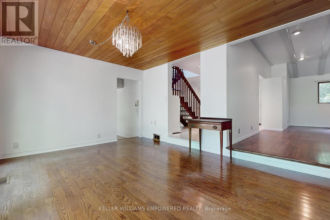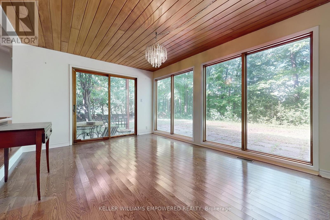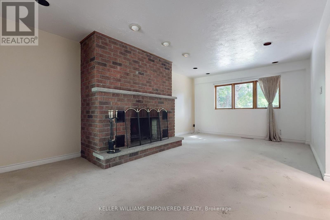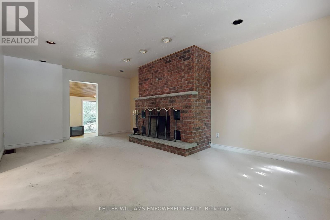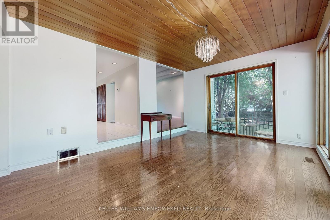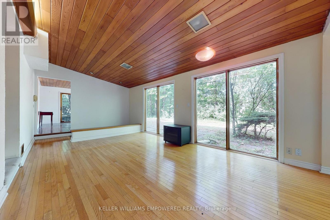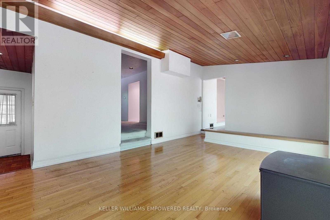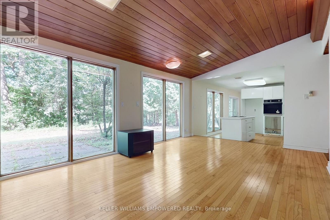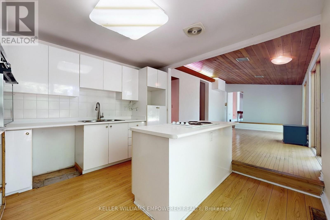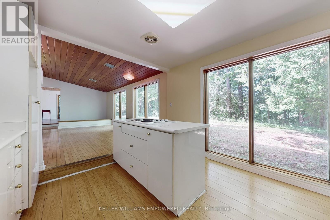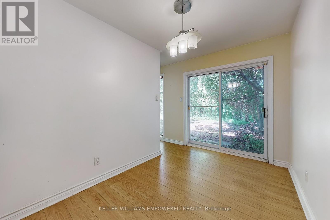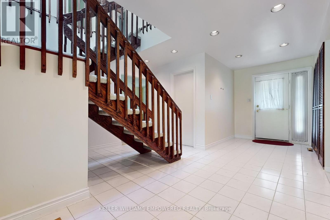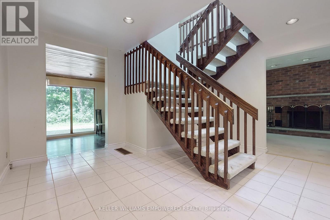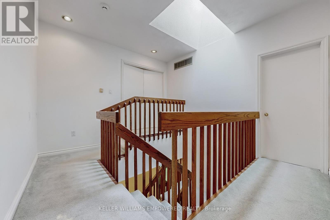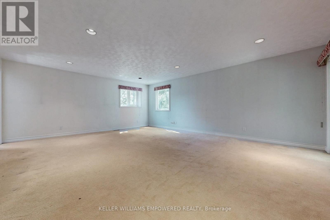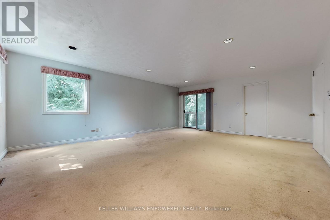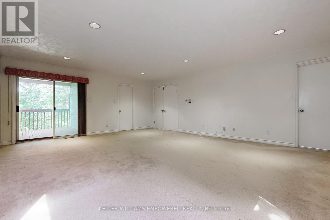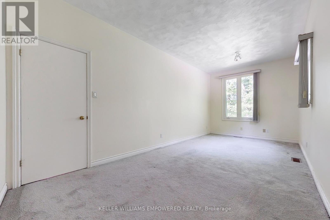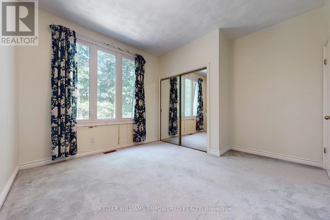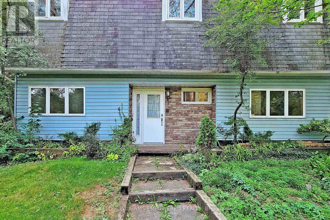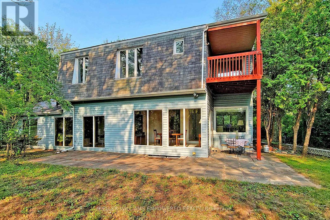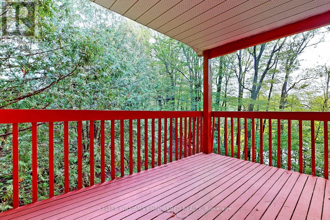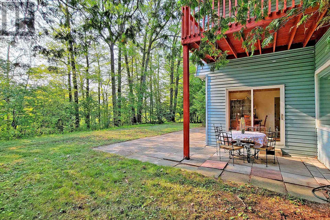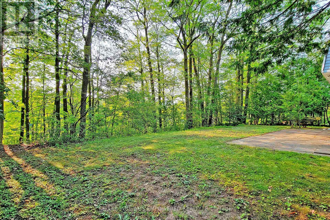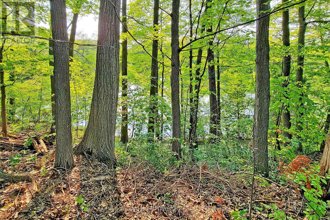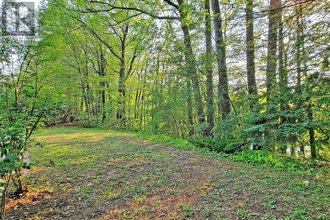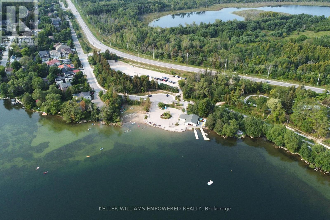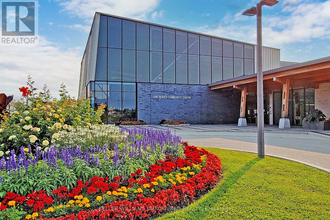3 Bedroom
3 Bathroom
3000 - 3500 sqft
Fireplace
Central Air Conditioning
Forced Air
Waterfront
$2,398,000
Incredible Lake Wilcox Oak Ridges Neighbourhood. Over 1/2 Acre Lot Backing Onto Waterfront. A Cottage In The City! Mature Trees & Secluded Pond! Fabulous Opportunity! A Gorgeous Private Lot And Home With Amazing Potential. Renovate Or Rebuild! This Home Boasts Bright And Spacious Principal Rooms Through-Out. Living Room Features Ceiling Treatments, Hardwood Floors And Marble Thresholds In Living And Dining Rooms. Floor-To-Ceiling Brick Mantle Wood Burning Fireplace In Family Rm Enjoy Gorgeous Views Of The Secluded Pond From A Well-Appointed Kit. W/Eat-In Area. Spacious Primary Br W/Balcony Overlooking Rear Grounds & Pond. Ensuite W/Jacuzzi Tub. Add. Spacious Brs Flooded W/Natural Light, Lower Level Awaits Your Finishing Touches. (id:41954)
Property Details
|
MLS® Number
|
N12248627 |
|
Property Type
|
Single Family |
|
Community Name
|
Oak Ridges Lake Wilcox |
|
Community Features
|
Community Centre |
|
Easement
|
Unknown, None |
|
Features
|
Conservation/green Belt |
|
Parking Space Total
|
8 |
|
View Type
|
Direct Water View, Unobstructed Water View |
|
Water Front Name
|
Wilcox Lake |
|
Water Front Type
|
Waterfront |
Building
|
Bathroom Total
|
3 |
|
Bedrooms Above Ground
|
3 |
|
Bedrooms Total
|
3 |
|
Basement Development
|
Partially Finished |
|
Basement Type
|
N/a (partially Finished) |
|
Construction Style Attachment
|
Detached |
|
Cooling Type
|
Central Air Conditioning |
|
Exterior Finish
|
Vinyl Siding |
|
Fireplace Present
|
Yes |
|
Fireplace Total
|
1 |
|
Flooring Type
|
Carpeted, Tile, Hardwood, Laminate |
|
Foundation Type
|
Poured Concrete |
|
Half Bath Total
|
1 |
|
Heating Fuel
|
Oil |
|
Heating Type
|
Forced Air |
|
Stories Total
|
2 |
|
Size Interior
|
3000 - 3500 Sqft |
|
Type
|
House |
Parking
Land
|
Access Type
|
Public Road, Private Docking, Private Road |
|
Acreage
|
No |
|
Sewer
|
Septic System |
|
Size Depth
|
223 Ft ,6 In |
|
Size Frontage
|
100 Ft |
|
Size Irregular
|
100 X 223.5 Ft ; Irregular. 23,658 Sq. Ft. |
|
Size Total Text
|
100 X 223.5 Ft ; Irregular. 23,658 Sq. Ft.|under 1/2 Acre |
|
Surface Water
|
Lake/pond |
|
Zoning Description
|
Residential |
Rooms
| Level |
Type |
Length |
Width |
Dimensions |
|
Second Level |
Bedroom 2 |
2.94 m |
6.18 m |
2.94 m x 6.18 m |
|
Second Level |
Bedroom 3 |
3.78 m |
3.55 m |
3.78 m x 3.55 m |
|
Second Level |
Primary Bedroom |
5.45 m |
6.78 m |
5.45 m x 6.78 m |
|
Lower Level |
Office |
4.04 m |
7 m |
4.04 m x 7 m |
|
Main Level |
Foyer |
2.05 m |
5.92 m |
2.05 m x 5.92 m |
|
Main Level |
Living Room |
4.05 m |
6.69 m |
4.05 m x 6.69 m |
|
Main Level |
Dining Room |
4.69 m |
3.52 m |
4.69 m x 3.52 m |
|
Main Level |
Kitchen |
3.57 m |
3.39 m |
3.57 m x 3.39 m |
|
Main Level |
Eating Area |
2.61 m |
3.53 m |
2.61 m x 3.53 m |
|
Main Level |
Sitting Room |
3.83 m |
3.53 m |
3.83 m x 3.53 m |
|
Main Level |
Family Room |
3.79 m |
6.6 m |
3.79 m x 6.6 m |
|
Main Level |
Office |
2.14 m |
3.3 m |
2.14 m x 3.3 m |
Utilities
|
Cable
|
Installed |
|
Electricity
|
Installed |
|
Sewer
|
Available |
https://www.realtor.ca/real-estate/28528201/16-bayview-park-lane-richmond-hill-oak-ridges-lake-wilcox-oak-ridges-lake-wilcox
