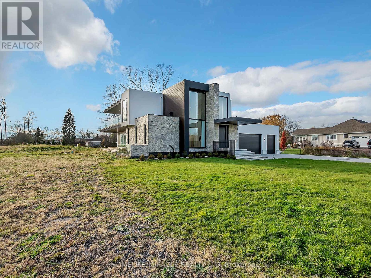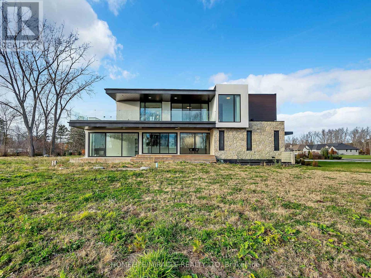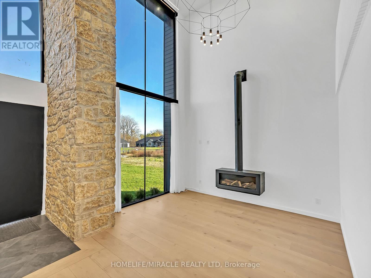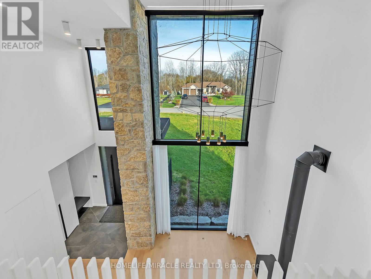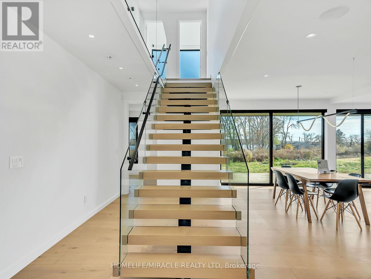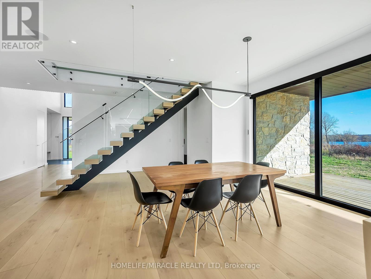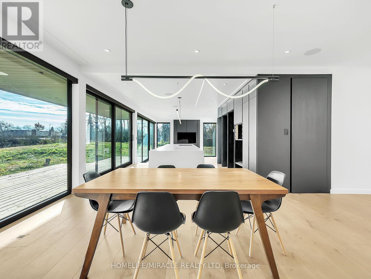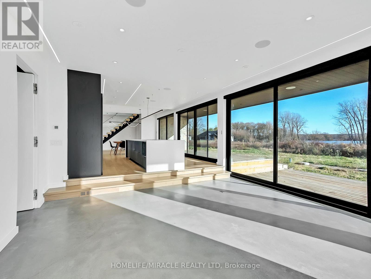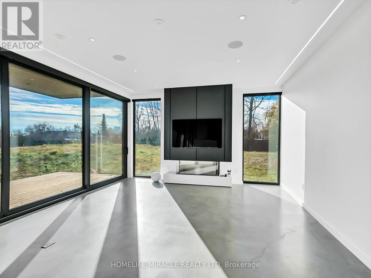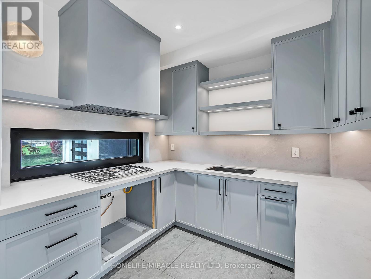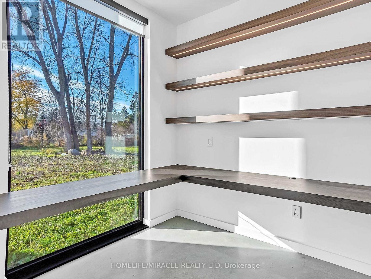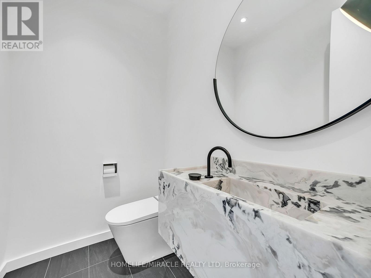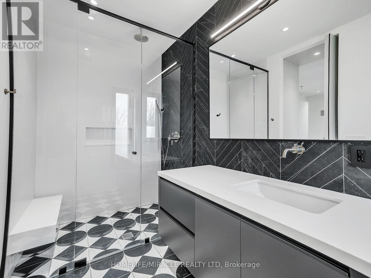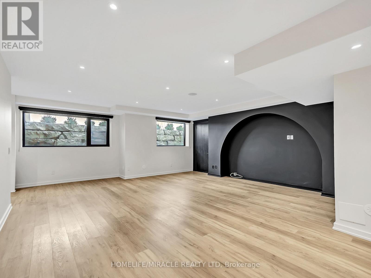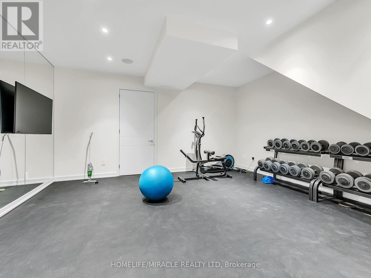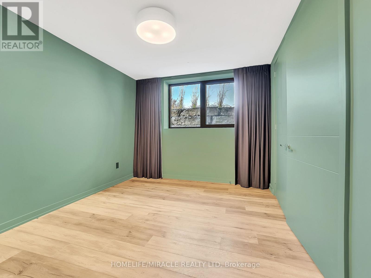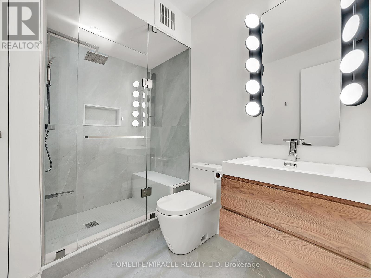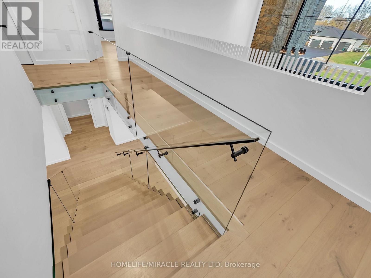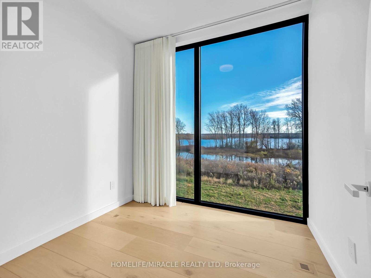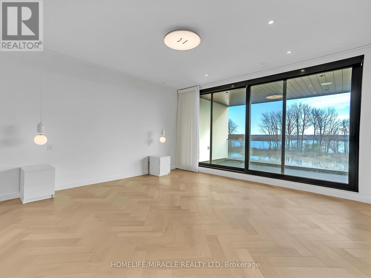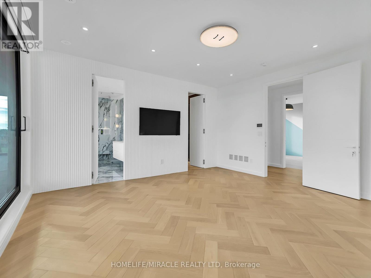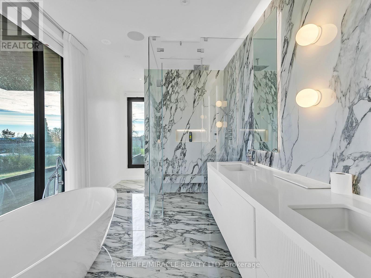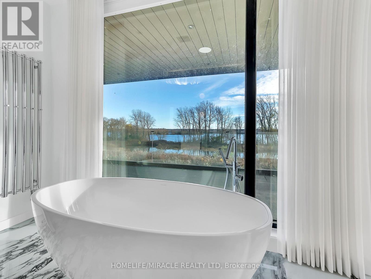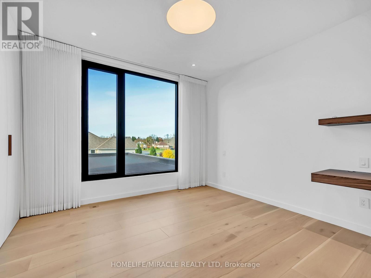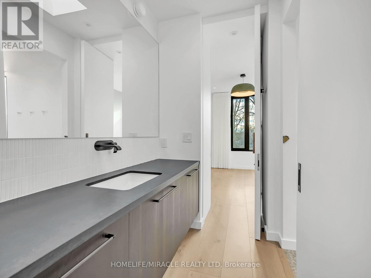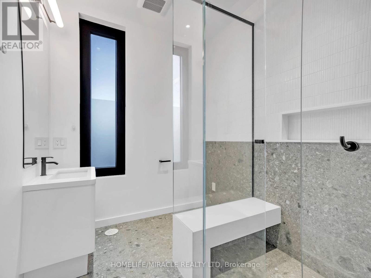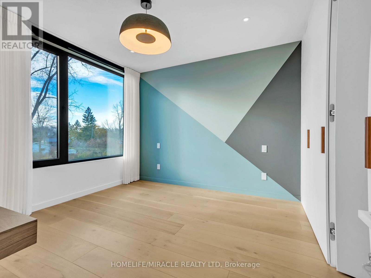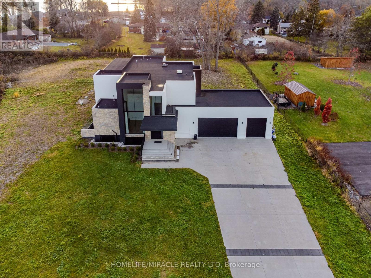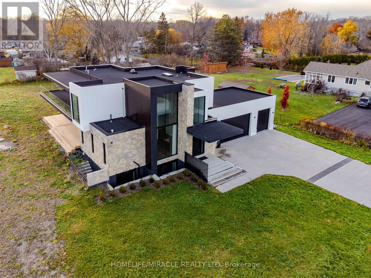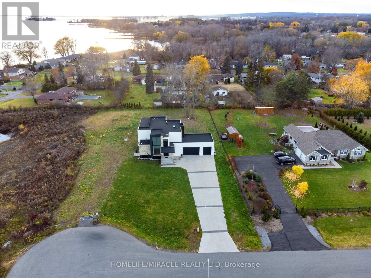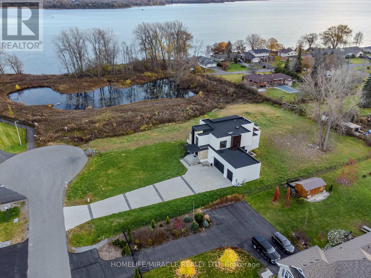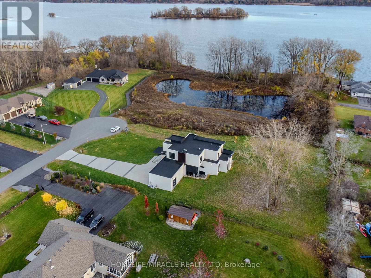6 Bedroom
15 Bathroom
3500 - 5000 sqft
Fireplace
Central Air Conditioning
Forced Air
$1,789,000
Step into refined modern living with this architecturally striking, fully automated Smart Home. Thoughtfully designed space. Nestled on a premium massive lot, this residence sits at the peaceful end of a cul-de-sac and captures panoramic views of the Bay of Quinte. The property is pool-ready and perfect for both entertaining and relaxation. Across three finished levels, you'll find 6 generously sized bedrooms and 5 beautifully appointed bathrooms. The centerpiece of the main floor is a designer kitchen, tailored for culinary enthusiasts, featuring a dramatic 14-foot stone island that serves as a stylish focal point for the open-concept living space. Crafted with attention to detail, the home showcases soaring windows that bring in natural light, feature walls in natural stone, a floating staircase built from solid white oak with glass accents, wide 10" oak plank flooring, and dual gas fireplaces that add warmth and atmosphere. High-end finishes continue throughout with imported countertops, elegant European lighting, and sleek glass balcony railings. The private primary suite is a luxurious retreat, offering herringbone hardwood floors, a secluded balcony with water views, a spa-like ensuite with heated porcelain tile, a glass-enclosed steam shower, a deep soaker tub, and a walk-in closet outfitted with custom glass cabinetry. A versatile in-law or nanny suite with a private ensuite is located on the main level. The walk-out lower level is ideal for extended family or guests, complete with two additional bedrooms, a full bathroom, a cozy family room, a home gym, rough-ins for a second kitchen, and a wine cellar. Practical features include a heated 3-car garage with direct access to a mudroom that also houses a laundry area and a unique dog washing station finished in tile and glass. A concrete driveway rounds out the home's exterior appeal. Just 90 minutes from Toronto, this property blends modern design, smart home tech. (id:41954)
Property Details
|
MLS® Number
|
X12183243 |
|
Property Type
|
Single Family |
|
Community Name
|
Sidney Ward |
|
Amenities Near By
|
Beach |
|
Features
|
Cul-de-sac, Flat Site, Conservation/green Belt |
|
Parking Space Total
|
13 |
|
View Type
|
Lake View |
Building
|
Bathroom Total
|
15 |
|
Bedrooms Above Ground
|
4 |
|
Bedrooms Below Ground
|
2 |
|
Bedrooms Total
|
6 |
|
Age
|
6 To 15 Years |
|
Amenities
|
Fireplace(s) |
|
Appliances
|
Oven - Built-in |
|
Basement Development
|
Finished |
|
Basement Features
|
Separate Entrance |
|
Basement Type
|
N/a (finished) |
|
Construction Style Attachment
|
Detached |
|
Cooling Type
|
Central Air Conditioning |
|
Exterior Finish
|
Stone, Stucco |
|
Fireplace Present
|
Yes |
|
Fireplace Total
|
2 |
|
Flooring Type
|
Hardwood, Laminate, Concrete, Tile |
|
Foundation Type
|
Concrete |
|
Half Bath Total
|
2 |
|
Heating Fuel
|
Natural Gas |
|
Heating Type
|
Forced Air |
|
Stories Total
|
2 |
|
Size Interior
|
3500 - 5000 Sqft |
|
Type
|
House |
|
Utility Water
|
Municipal Water |
Parking
Land
|
Acreage
|
No |
|
Land Amenities
|
Beach |
|
Sewer
|
Septic System |
|
Size Depth
|
277 Ft ,1 In |
|
Size Frontage
|
106 Ft ,3 In |
|
Size Irregular
|
106.3 X 277.1 Ft |
|
Size Total Text
|
106.3 X 277.1 Ft|1/2 - 1.99 Acres |
Rooms
| Level |
Type |
Length |
Width |
Dimensions |
|
Second Level |
Primary Bedroom |
5.01 m |
4.78 m |
5.01 m x 4.78 m |
|
Second Level |
Bedroom 3 |
2.59 m |
2.56 m |
2.59 m x 2.56 m |
|
Second Level |
Bedroom 4 |
3.64 m |
3.74 m |
3.64 m x 3.74 m |
|
Basement |
Bedroom 5 |
4 m |
3.1 m |
4 m x 3.1 m |
|
Basement |
Exercise Room |
4.91 m |
5.17 m |
4.91 m x 5.17 m |
|
Basement |
Recreational, Games Room |
6.35 m |
9.09 m |
6.35 m x 9.09 m |
|
Main Level |
Living Room |
5.45 m |
4.27 m |
5.45 m x 4.27 m |
|
Main Level |
Dining Room |
6.73 m |
3.71 m |
6.73 m x 3.71 m |
|
Main Level |
Kitchen |
4.01 m |
4.11 m |
4.01 m x 4.11 m |
|
Main Level |
Family Room |
5.61 m |
5.11 m |
5.61 m x 5.11 m |
|
Main Level |
Office |
3.12 m |
2.45 m |
3.12 m x 2.45 m |
|
Main Level |
Bedroom 2 |
3.54 m |
3.33 m |
3.54 m x 3.33 m |
|
Main Level |
Laundry Room |
4.65 m |
2.49 m |
4.65 m x 2.49 m |
Utilities
|
Cable
|
Available |
|
Electricity
|
Available |
|
Sewer
|
Available |
https://www.realtor.ca/real-estate/28388697/16-bayswater-road-quinte-west-sidney-ward-sidney-ward

