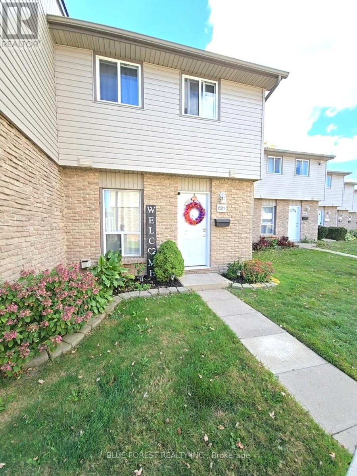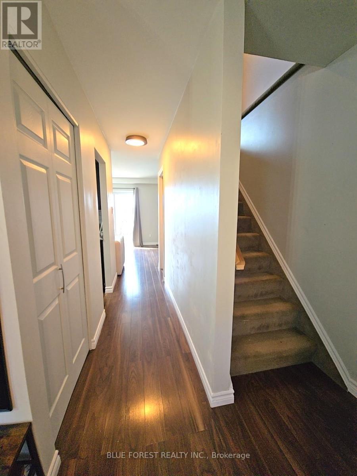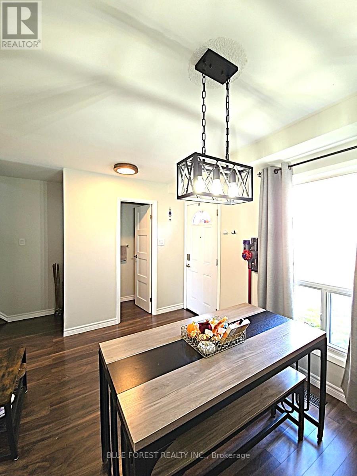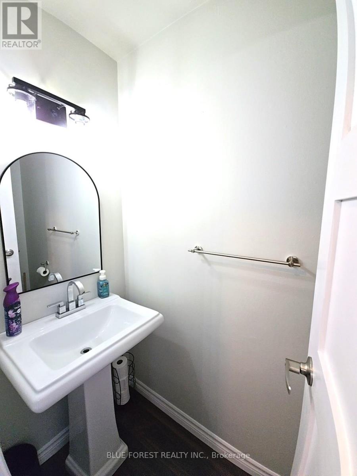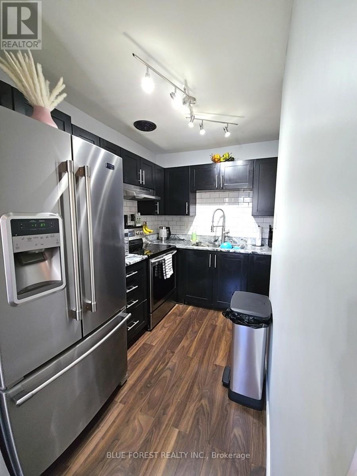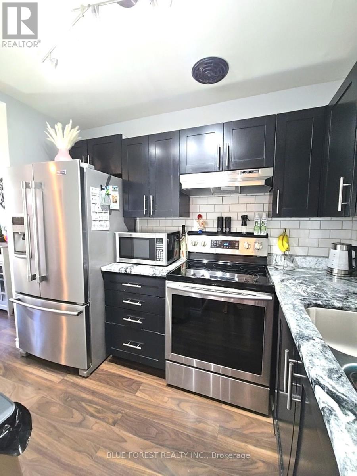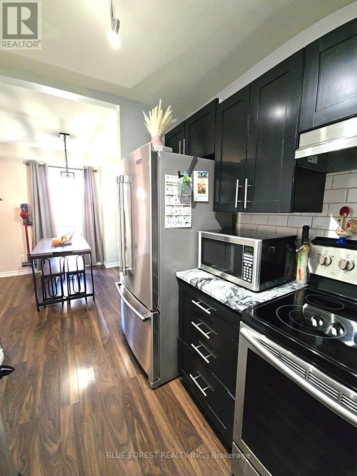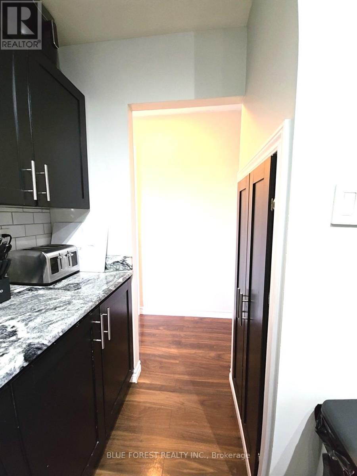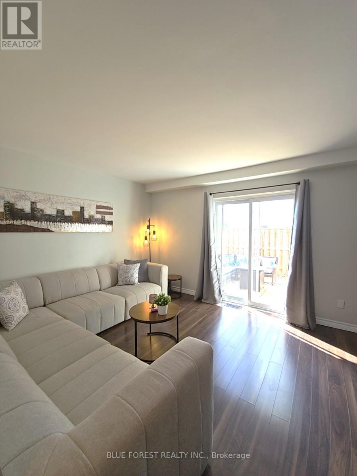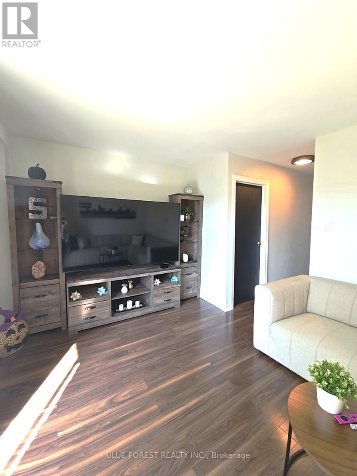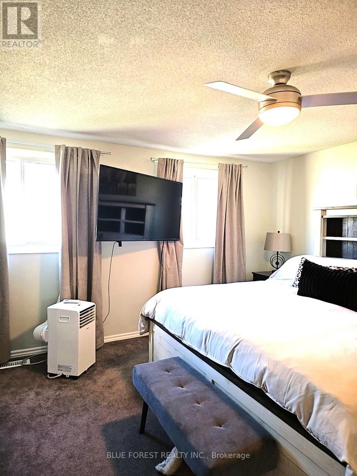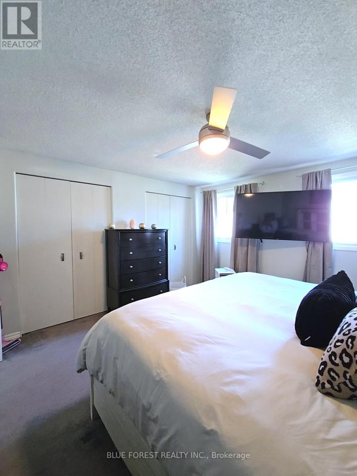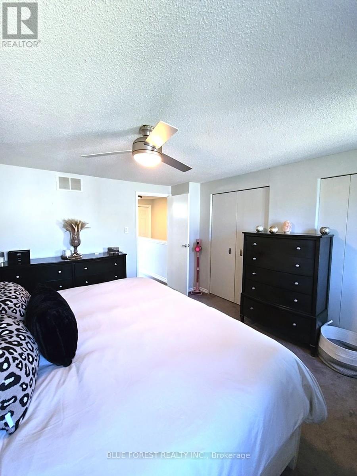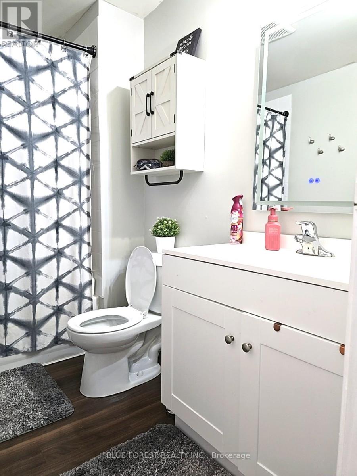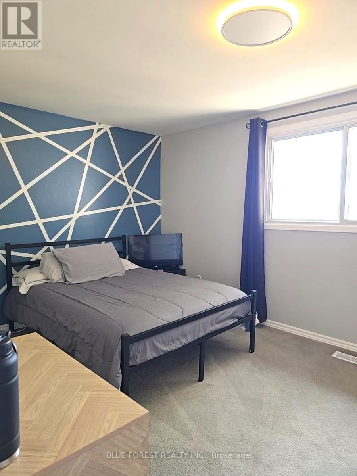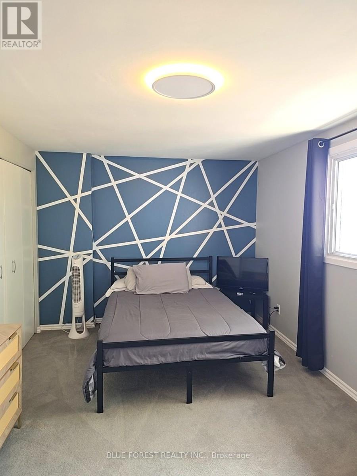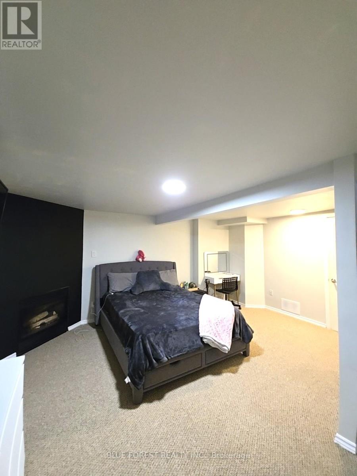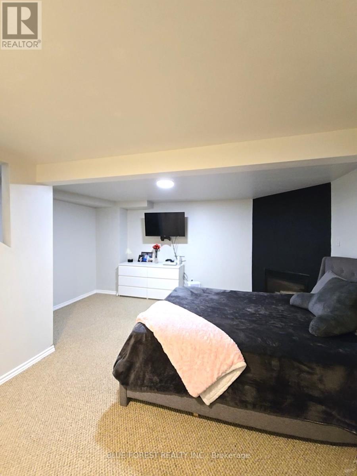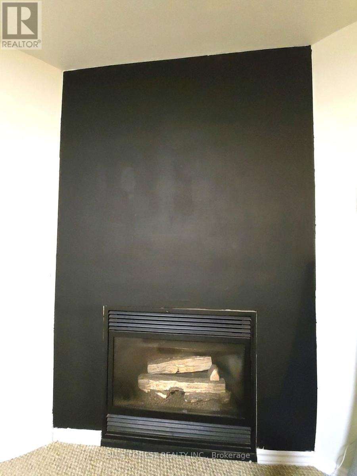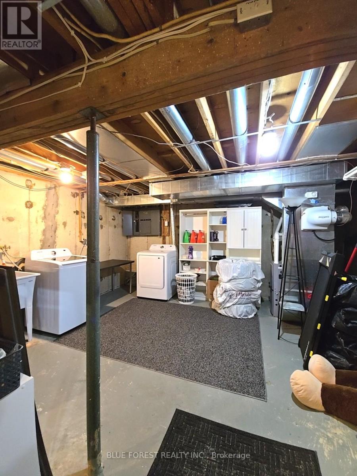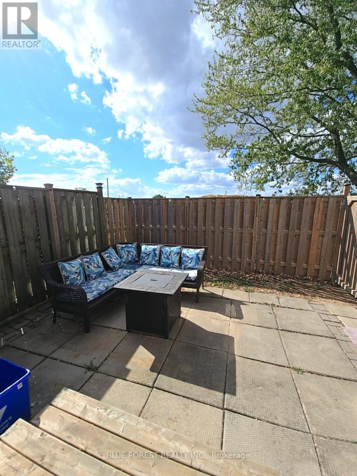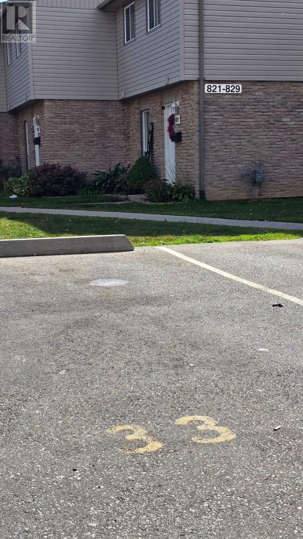16 - 821 Southdale Road E London South (South Y), Ontario N6E 1V7
$379,900Maintenance, Insurance, Common Area Maintenance, Water, Parking
$430 Monthly
Maintenance, Insurance, Common Area Maintenance, Water, Parking
$430 MonthlyWelcome to 821 Southdale Rd E! This beautifully turn-key, updated 2-bedroom, 1.5-bath end-unit townhome is move-in ready and backs onto St. Francis School with a private, fully fenced yard. The main floor offers an eat-in dining area, a bright kitchen with granite counters and stainless steel appliances (2018), a powder room, and a spacious living room with patio doors leading to the backyard. Upstairs features two generous bedrooms and a refreshed four-piece bath with an updated vanity and toilet. The finished lower level includes a spacious rec room with a cozy gas fireplace, perfect for relaxing on those chilly winter evenings, plus laundry (new washer and dryer) and plenty of storage space. Additional updates include fresh paint throughout, new light fixtures, a rear fence (2021), and furnace & A/C (2022). Conveniently located in desirable Westminster, close to schools, shopping, parks, transit, and quick access to Highway 401. A wonderful opportunity for first-time buyers or young families! (id:41954)
Property Details
| MLS® Number | X12448156 |
| Property Type | Single Family |
| Community Name | South Y |
| Amenities Near By | Hospital, Place Of Worship, Schools, Public Transit, Park |
| Community Features | Pet Restrictions |
| Equipment Type | Water Heater |
| Parking Space Total | 1 |
| Rental Equipment Type | Water Heater |
| Structure | Deck |
Building
| Bathroom Total | 2 |
| Bedrooms Above Ground | 2 |
| Bedrooms Total | 2 |
| Age | 51 To 99 Years |
| Amenities | Visitor Parking, Fireplace(s) |
| Appliances | Water Heater, Dryer, Stove, Washer, Window Coverings, Refrigerator |
| Basement Development | Partially Finished |
| Basement Type | N/a (partially Finished) |
| Cooling Type | Central Air Conditioning |
| Exterior Finish | Brick, Vinyl Siding |
| Fireplace Present | Yes |
| Fireplace Total | 1 |
| Foundation Type | Concrete |
| Half Bath Total | 1 |
| Heating Fuel | Natural Gas |
| Heating Type | Forced Air |
| Stories Total | 2 |
| Size Interior | 1000 - 1199 Sqft |
| Type | Row / Townhouse |
Parking
| No Garage |
Land
| Acreage | No |
| Fence Type | Fenced Yard |
| Land Amenities | Hospital, Place Of Worship, Schools, Public Transit, Park |
| Zoning Description | R5-5 |
Rooms
| Level | Type | Length | Width | Dimensions |
|---|---|---|---|---|
| Second Level | Primary Bedroom | 3.96 m | 4.26 m | 3.96 m x 4.26 m |
| Second Level | Bedroom 2 | 2.97 m | 4.92 m | 2.97 m x 4.92 m |
| Second Level | Bathroom | 2.61 m | 1.82 m | 2.61 m x 1.82 m |
| Basement | Family Room | 4.49 m | 4.87 m | 4.49 m x 4.87 m |
| Basement | Laundry Room | 4.67 m | 4.19 m | 4.67 m x 4.19 m |
| Main Level | Dining Room | 2.71 m | 2.71 m | 2.71 m x 2.71 m |
| Main Level | Bathroom | 1.87 m | 0.94 m | 1.87 m x 0.94 m |
| Main Level | Kitchen | 2.99 m | 2.59 m | 2.99 m x 2.59 m |
| Main Level | Living Room | 3.42 m | 4.72 m | 3.42 m x 4.72 m |
https://www.realtor.ca/real-estate/28958356/16-821-southdale-road-e-london-south-south-y-south-y
Interested?
Contact us for more information
