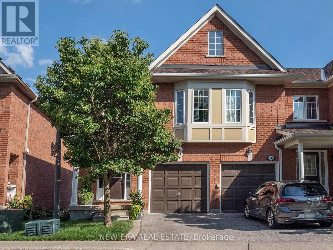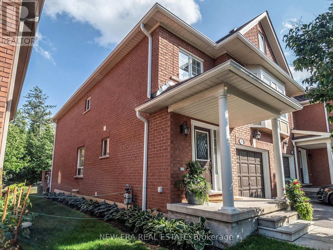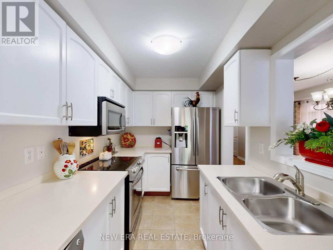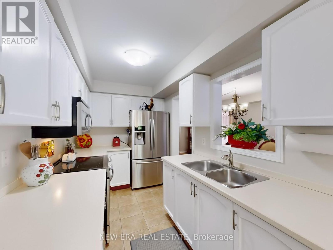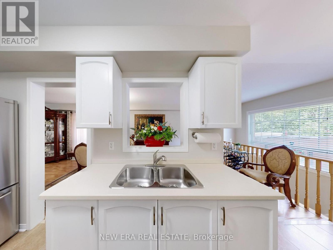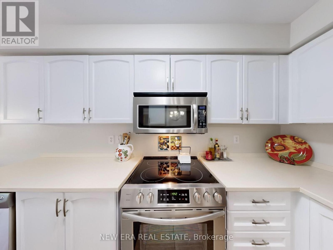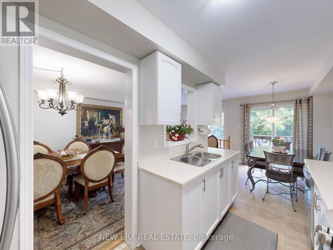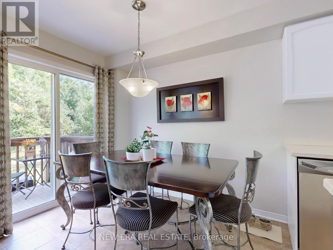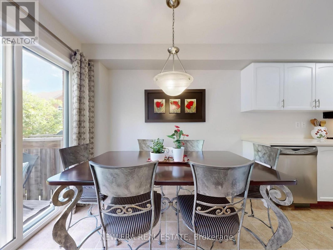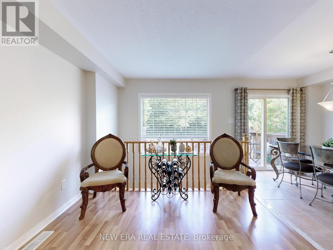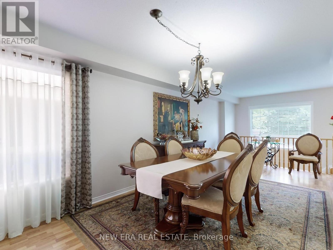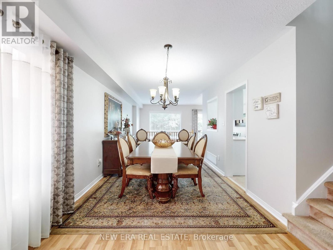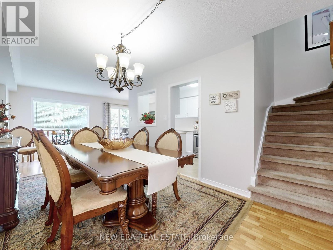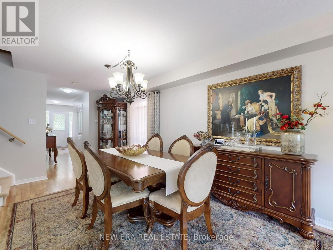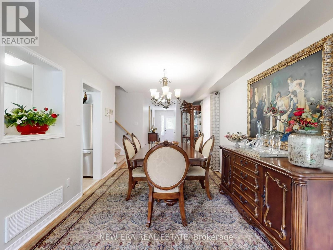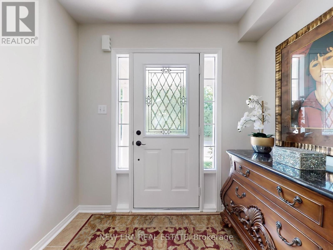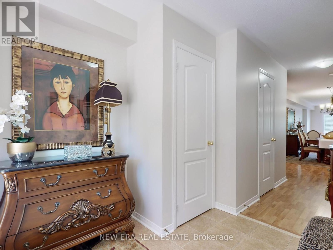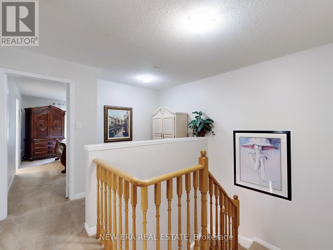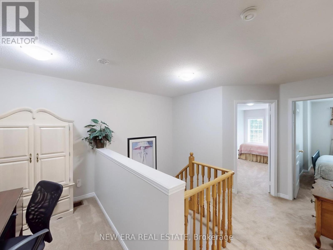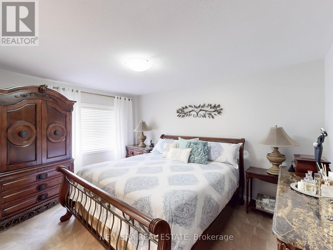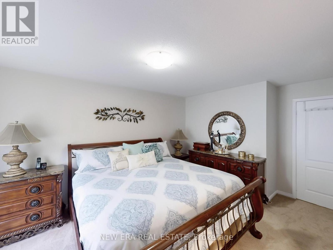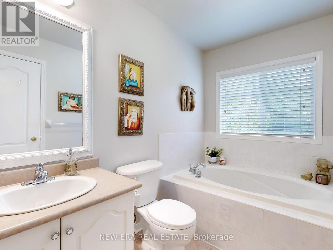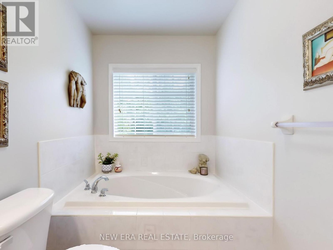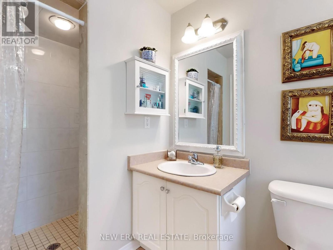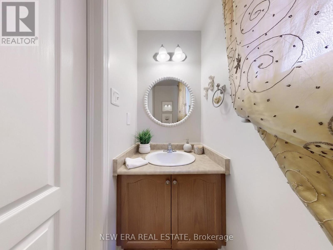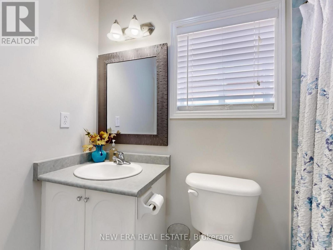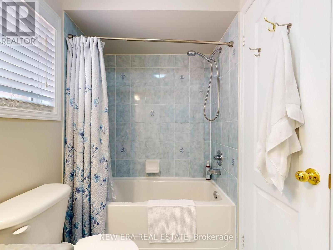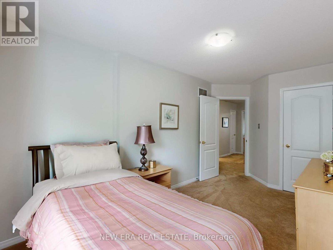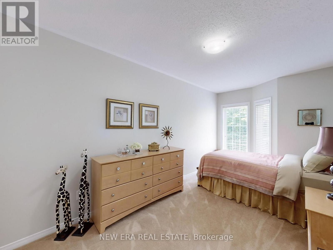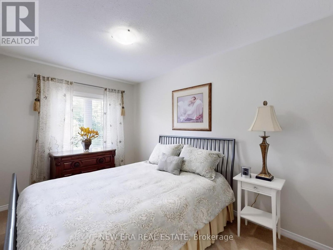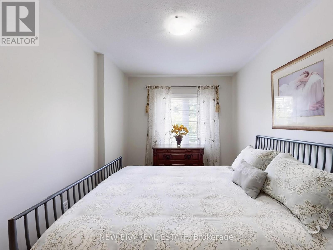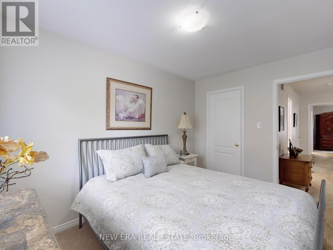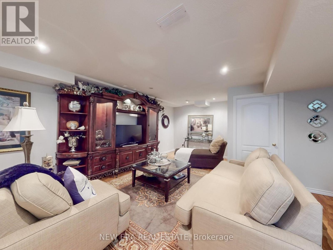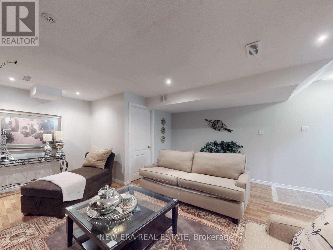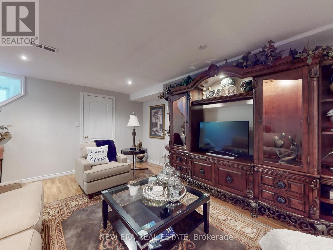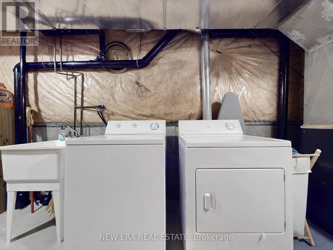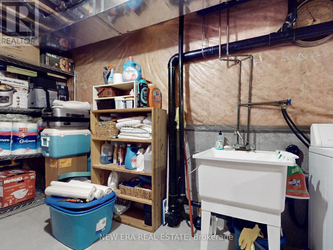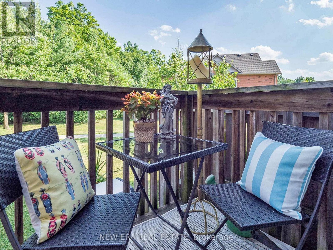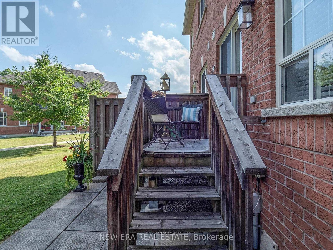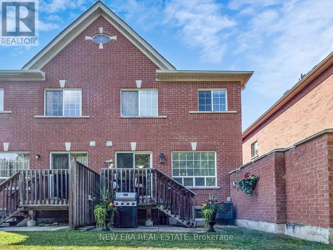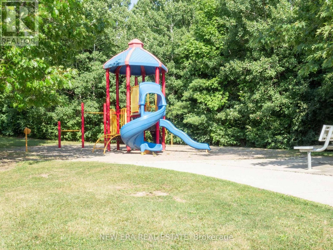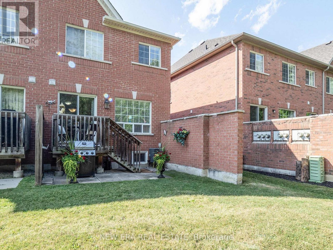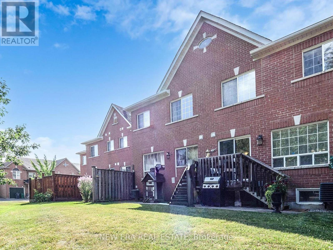16 - 7360 Zinnia Place Mississauga (Meadowvale Village), Ontario L5W 2A1
$845,000Maintenance, Common Area Maintenance, Insurance, Parking
$317.63 Monthly
Maintenance, Common Area Maintenance, Insurance, Parking
$317.63 MonthlyWelcome to this gorgeous corner unit townhome that feels like a semi, with a finished basement, surrounded by nature and amazing views! Boasting a generous 1,460 square feet of above grade living space, and backing onto wooded area and park, this home is perfect for growing families that are looking for affordable space and convenience in a prime location!! Amazing open concept layout, and beautiful kitchen with stainless steel appliances, and breakfast area with a walk-out to balcony! 3 Spacious and well-appointed bedrooms on the second level with 2 full baths and a charming computer niche! Beautiful primary bedroom ensuite with a walk-in closet!Cozy basement, perfect for family movie nights and entertaining. Conveniently located near Hwy401/407, Go Station, Heartland Shopping Centre, Schools, Restaurants, and Parks/Trails at Meadowvale Conservation Area. Just move in and enjoy!! ***Extras*** Select existing furniture, available as a complimentary gift. (id:41954)
Property Details
| MLS® Number | W12324637 |
| Property Type | Single Family |
| Community Name | Meadowvale Village |
| Amenities Near By | Park, Public Transit, Schools |
| Community Features | Pet Restrictions |
| Parking Space Total | 2 |
Building
| Bathroom Total | 3 |
| Bedrooms Above Ground | 3 |
| Bedrooms Below Ground | 1 |
| Bedrooms Total | 4 |
| Appliances | Dishwasher, Dryer, Furniture, Microwave, Stove, Washer, Refrigerator |
| Basement Development | Finished |
| Basement Type | N/a (finished) |
| Cooling Type | Central Air Conditioning |
| Exterior Finish | Brick |
| Half Bath Total | 1 |
| Heating Fuel | Natural Gas |
| Heating Type | Forced Air |
| Stories Total | 2 |
| Size Interior | 1400 - 1599 Sqft |
| Type | Row / Townhouse |
Parking
| Garage |
Land
| Acreage | No |
| Land Amenities | Park, Public Transit, Schools |
Interested?
Contact us for more information
