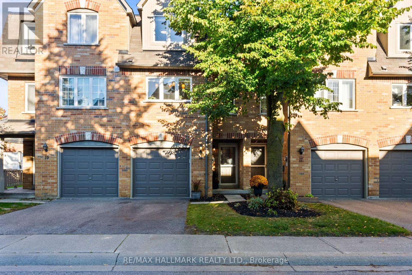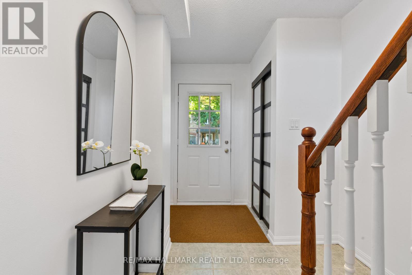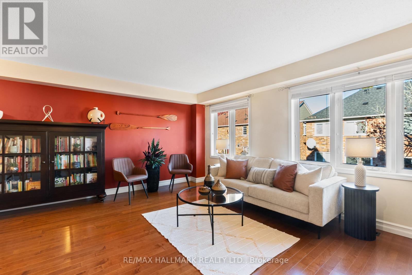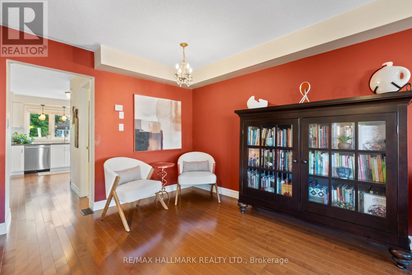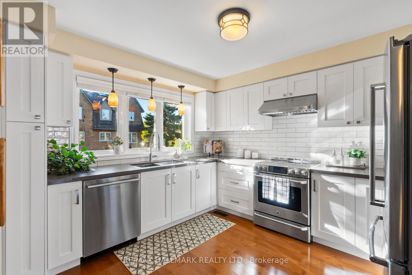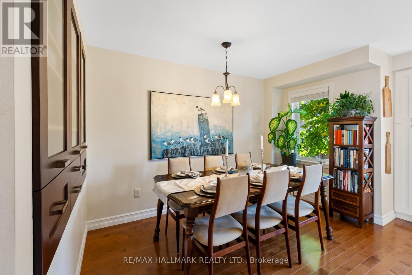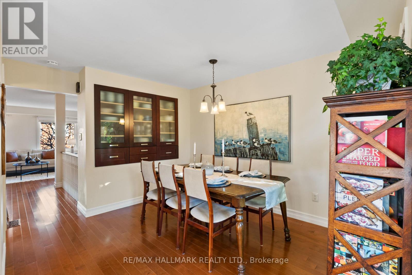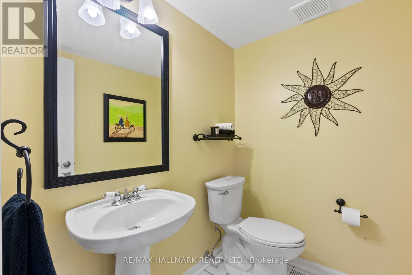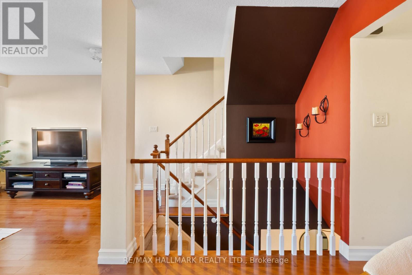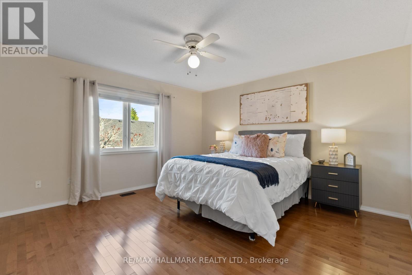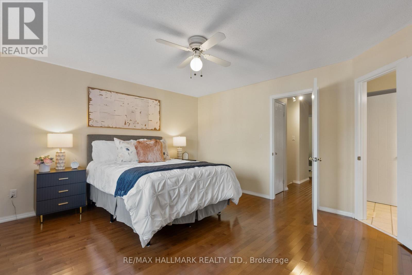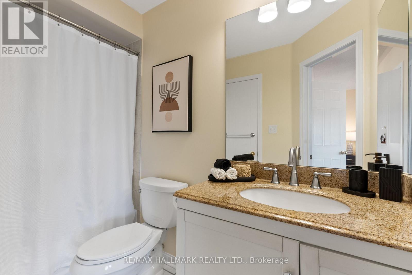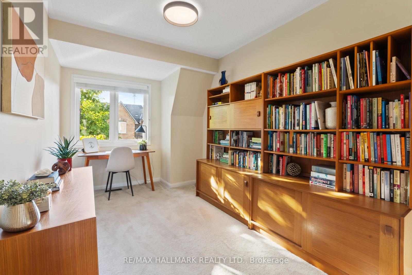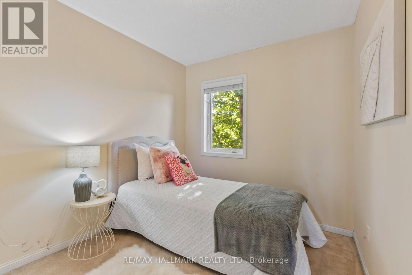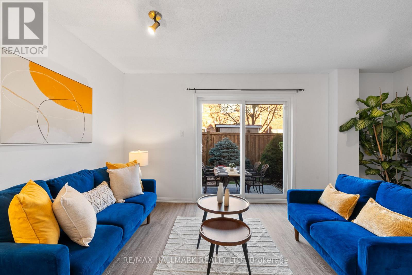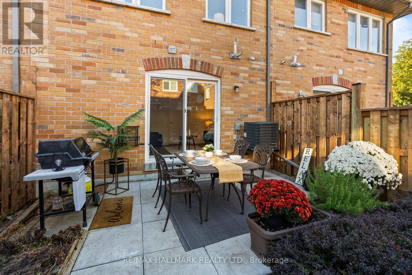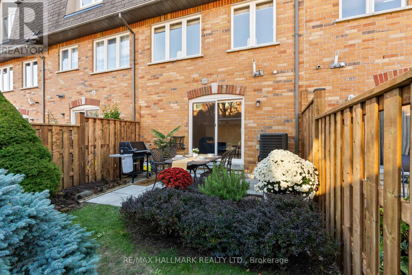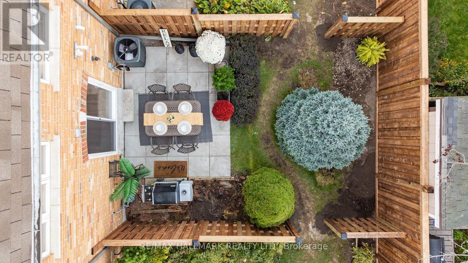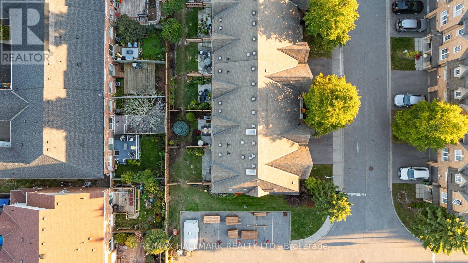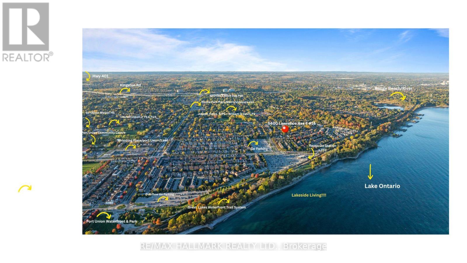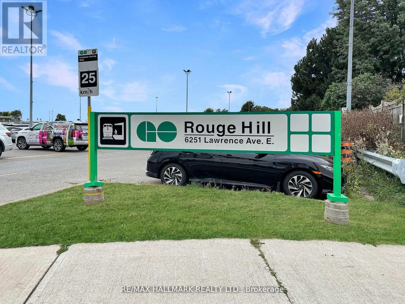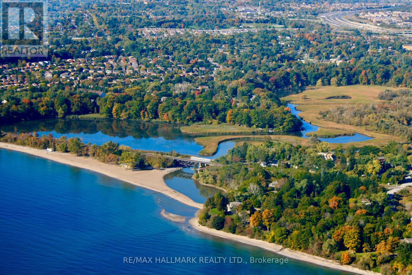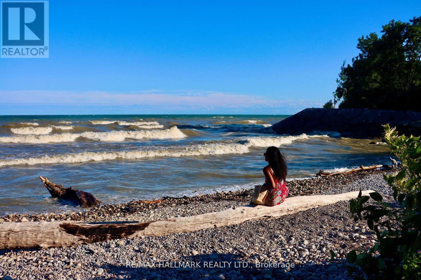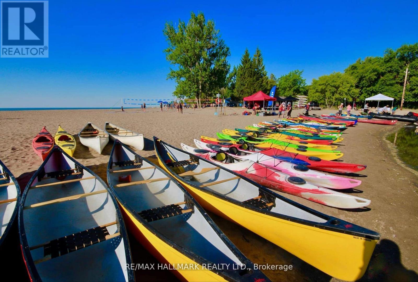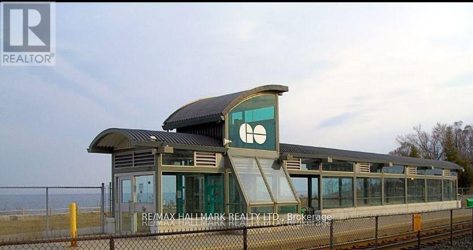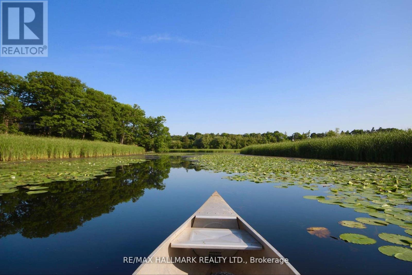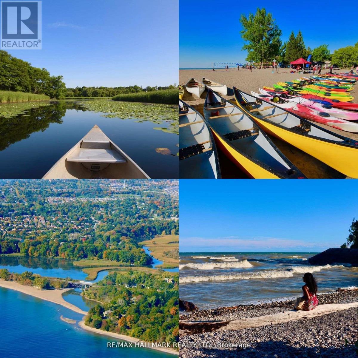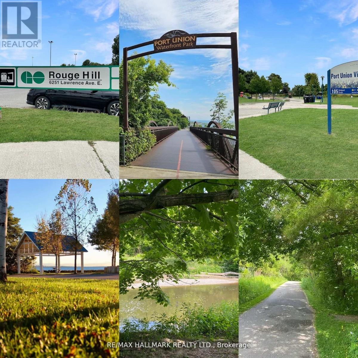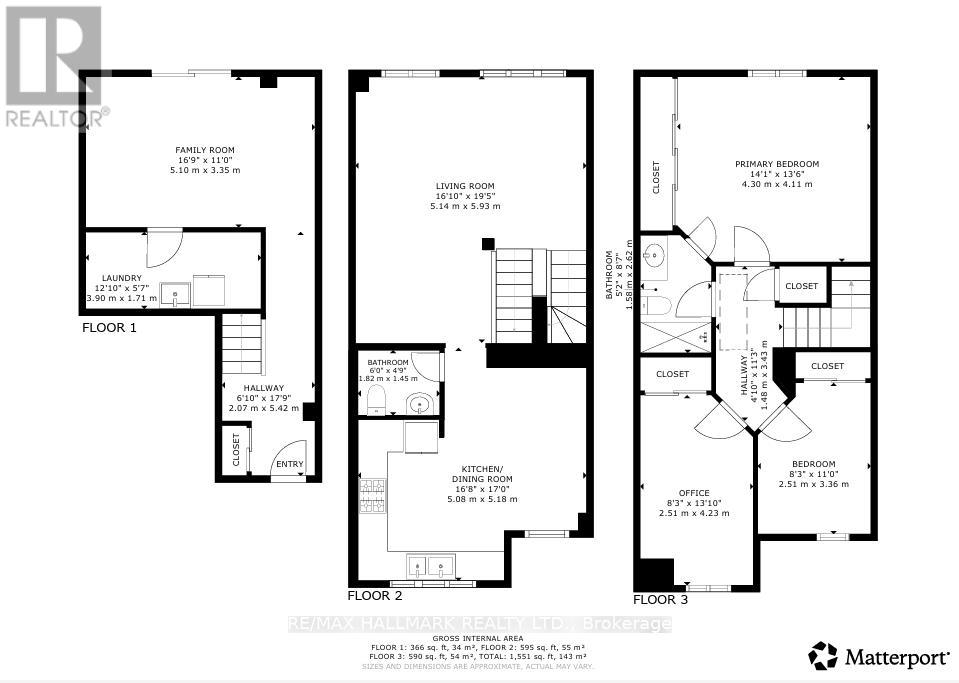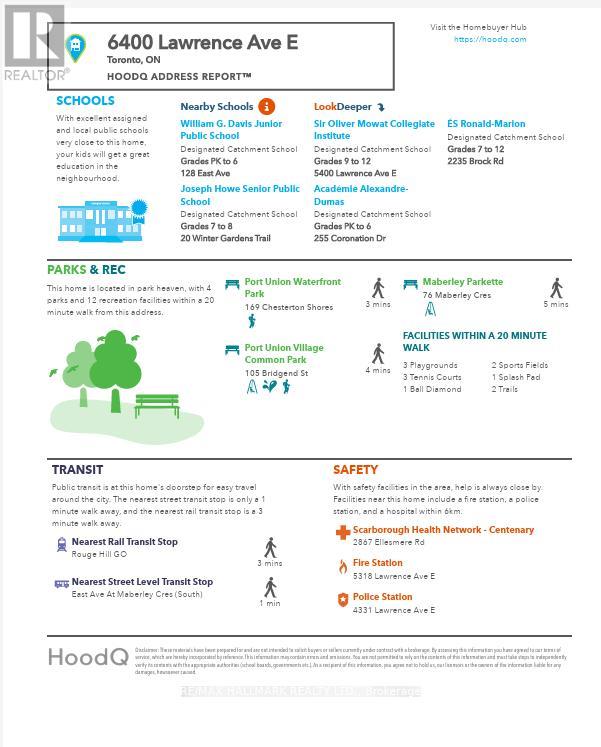16 - 6400 Lawrence Avenue E Toronto (Rouge), Ontario M1C 5C7
$739,900Maintenance, Insurance, Common Area Maintenance
$529.94 Monthly
Maintenance, Insurance, Common Area Maintenance
$529.94 MonthlyAre you a commuter or love spending time downtown? Imagine living steps from Lake Ontario and the Rouge GO Station-carefree condo living at its finest in a location that can't be beat! Welcome to 6400 Lawrence Ave E #16 - an ideal turnkey home for a young family, downsizer, or first-time buyer looking for style, comfort, and convenience. Offering almost 1600 sq ft above ground plus a walkout lower level, it combines the feel of a freehold with the ease of condo ownership. Over $170K in owner-driven upgrades: Custom Aya Kitchen with new maple cabinets, dovetailed birch drawers, Caesarstone quartz counters, Julien commercial stainless-steel double sink, Spanish tile backsplash, and top-tier appliances (GE Café dual-oven stove, KitchenAid counter-depth fridge, Bosch Silence Plus dishwasher). Aya maple wall unit with smart spice cabinetry and pull-out rack. Afternoon sun in the kitchen and Timeless Mirage solid maple hardwood floors. 2025 updates: fresh paint, new laminate flooring (lower level), new A/C, wardrobe sliding doors, and new fence (Oct 2025). Additional features: owned hot water tank ('21), high-efficiency furnace ('14), bathroom refresh ('17), ('15) spray foam insulation/drywall (garage & kitchen ext wall). Large primary bedroom with semi-ensuite, generous closets, skylight, and serene backyard with privacy, landscaping, and entertaining space. Rough-In for Central Vac. Condo fees cover grass cutting, snow removal, eavestrough cleaning/repair, cement parging, and maintenance of the private community garden and parkette. Recent condo upgrades: 2025 fences, '23 patio door, '18 metal garage door, '17 patio pavers, '16 parkette, and '14 driveway pavement. Steps to Rouge GO Station, Rouge Beach, Lake Ontario, waterfront trails, TTC, top schools (including UTSC), parks, tennis, rec centers, shopping, eateries, Highway 401, Toronto Zoo, and Black Dog Pub. Two-car parking allows for one-car or no-car living. Status Certificate & Condo Docs available upon request. (id:41954)
Open House
This property has open houses!
4:00 pm
Ends at:6:00 pm
2:00 pm
Ends at:4:00 pm
2:00 pm
Ends at:4:00 pm
Property Details
| MLS® Number | E12475315 |
| Property Type | Single Family |
| Community Name | Rouge E10 |
| Amenities Near By | Beach, Public Transit, Schools |
| Community Features | Pet Restrictions, Community Centre |
| Parking Space Total | 2 |
| Structure | Playground |
Building
| Bathroom Total | 2 |
| Bedrooms Above Ground | 3 |
| Bedrooms Total | 3 |
| Amenities | Visitor Parking |
| Appliances | Garage Door Opener Remote(s), Water Meter, Blinds, Central Vacuum, Dishwasher, Dryer, Oven, Range, Stove, Washer, Refrigerator |
| Basement Development | Finished |
| Basement Features | Walk Out |
| Basement Type | N/a (finished) |
| Construction Status | Insulation Upgraded |
| Cooling Type | Central Air Conditioning |
| Exterior Finish | Brick |
| Fire Protection | Smoke Detectors |
| Flooring Type | Hardwood, Laminate |
| Half Bath Total | 1 |
| Stories Total | 3 |
| Size Interior | 1400 - 1599 Sqft |
| Type | Row / Townhouse |
Parking
| Attached Garage | |
| Garage |
Land
| Acreage | No |
| Fence Type | Fenced Yard |
| Land Amenities | Beach, Public Transit, Schools |
| Surface Water | Lake/pond |
Rooms
| Level | Type | Length | Width | Dimensions |
|---|---|---|---|---|
| Second Level | Kitchen | 5.08 m | 5.18 m | 5.08 m x 5.18 m |
| Second Level | Dining Room | 5.08 m | 5.18 m | 5.08 m x 5.18 m |
| Second Level | Living Room | 5.14 m | 5.93 m | 5.14 m x 5.93 m |
| Third Level | Primary Bedroom | 4.3 m | 4.11 m | 4.3 m x 4.11 m |
| Third Level | Bedroom 2 | 11 m | 8.3 m | 11 m x 8.3 m |
| Third Level | Bedroom 3 | 13.1 m | 8.3 m | 13.1 m x 8.3 m |
| Ground Level | Family Room | 5.93 m | 5.14 m | 5.93 m x 5.14 m |
| Ground Level | Laundry Room | 12.1 m | 5.7 m | 12.1 m x 5.7 m |
https://www.realtor.ca/real-estate/29018369/16-6400-lawrence-avenue-e-toronto-rouge-rouge-e10
Interested?
Contact us for more information
