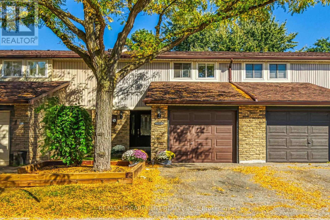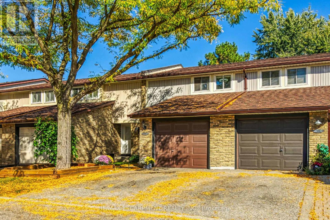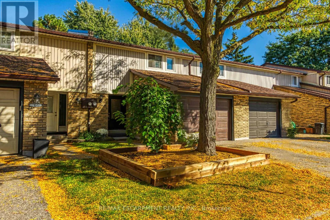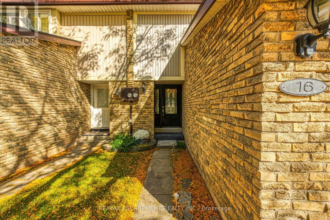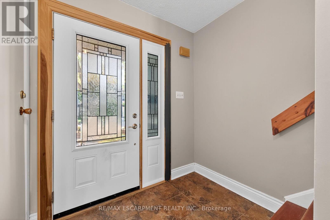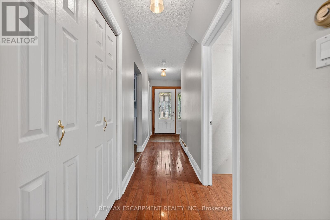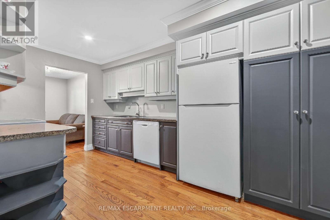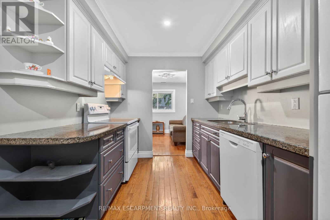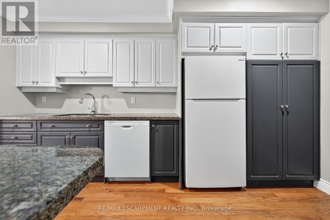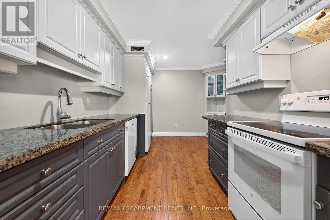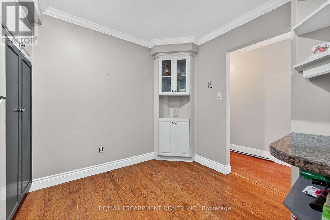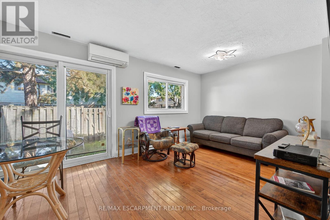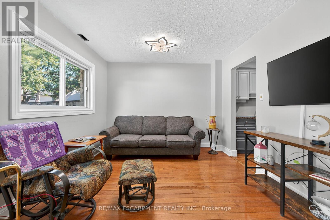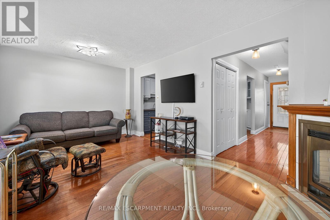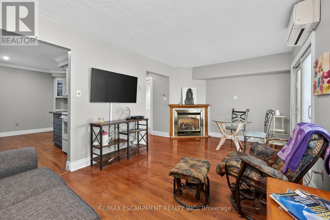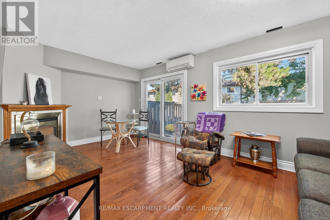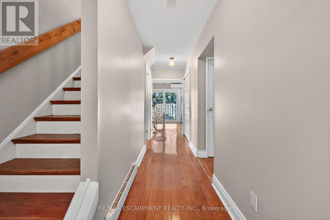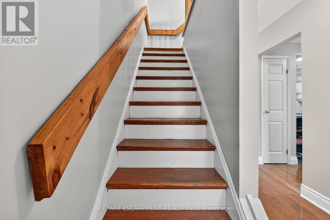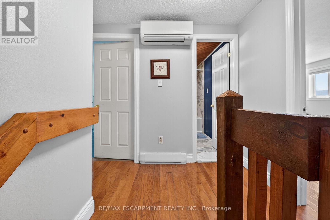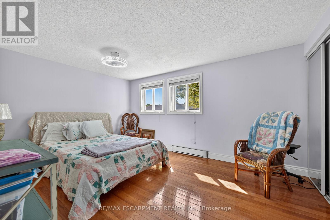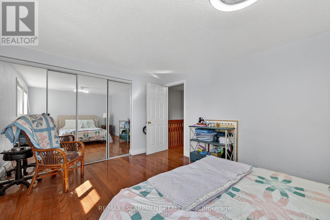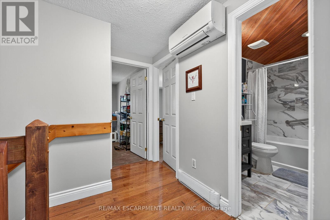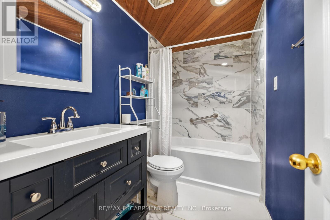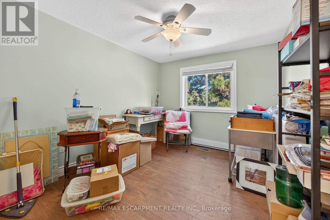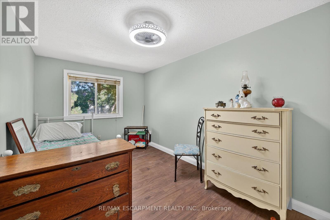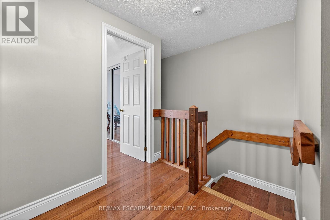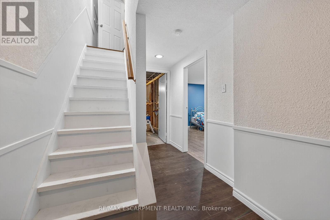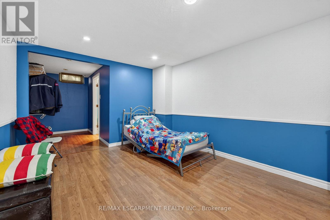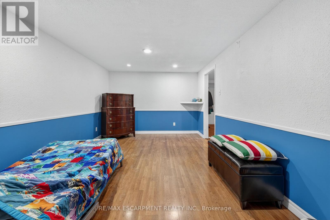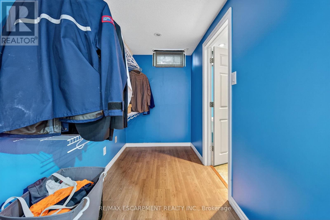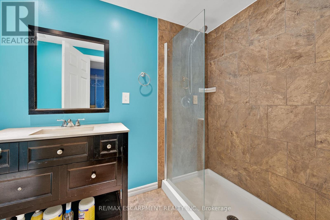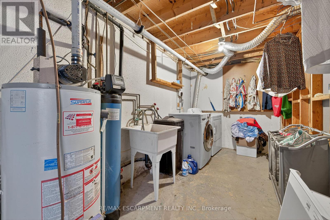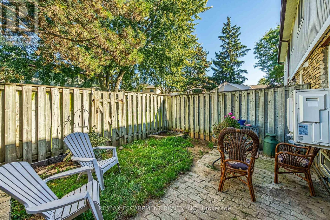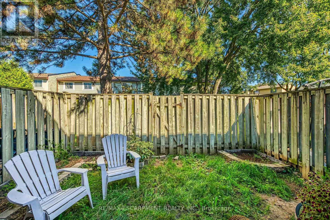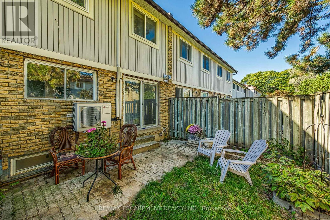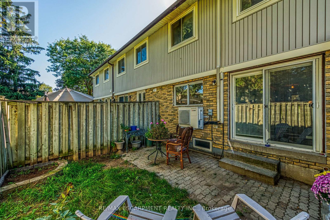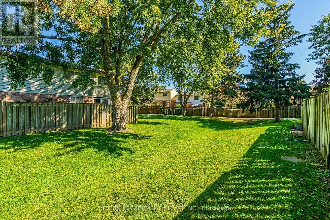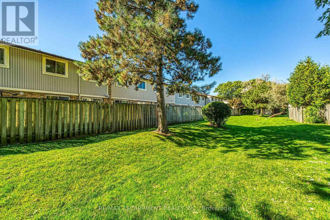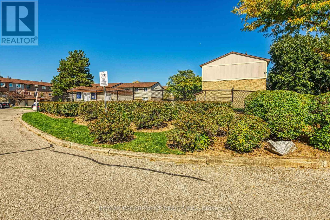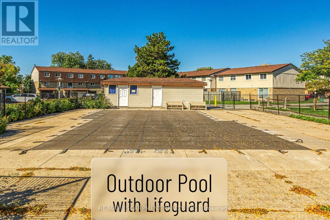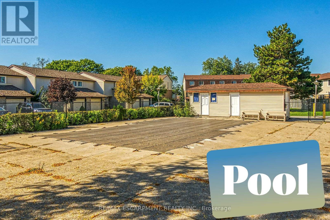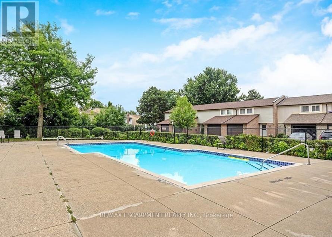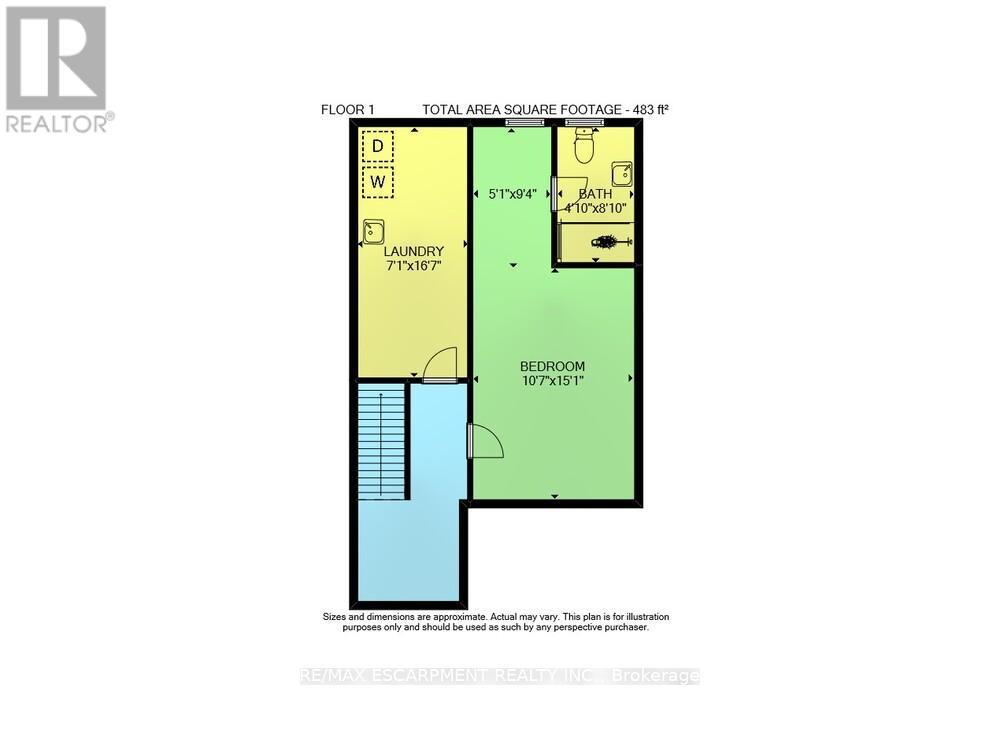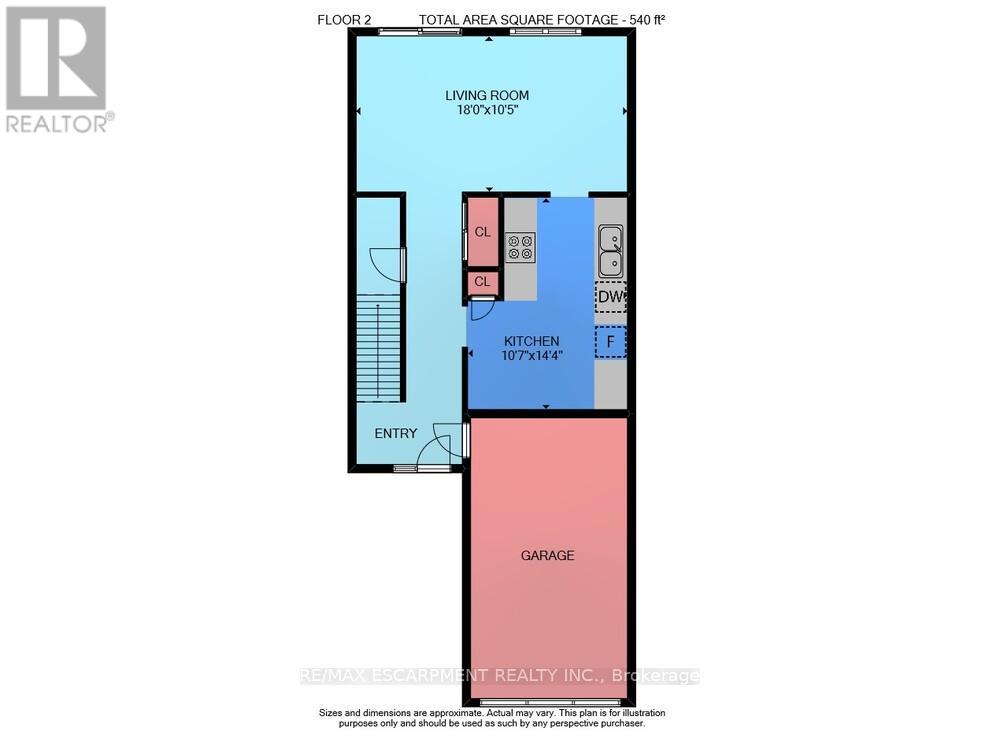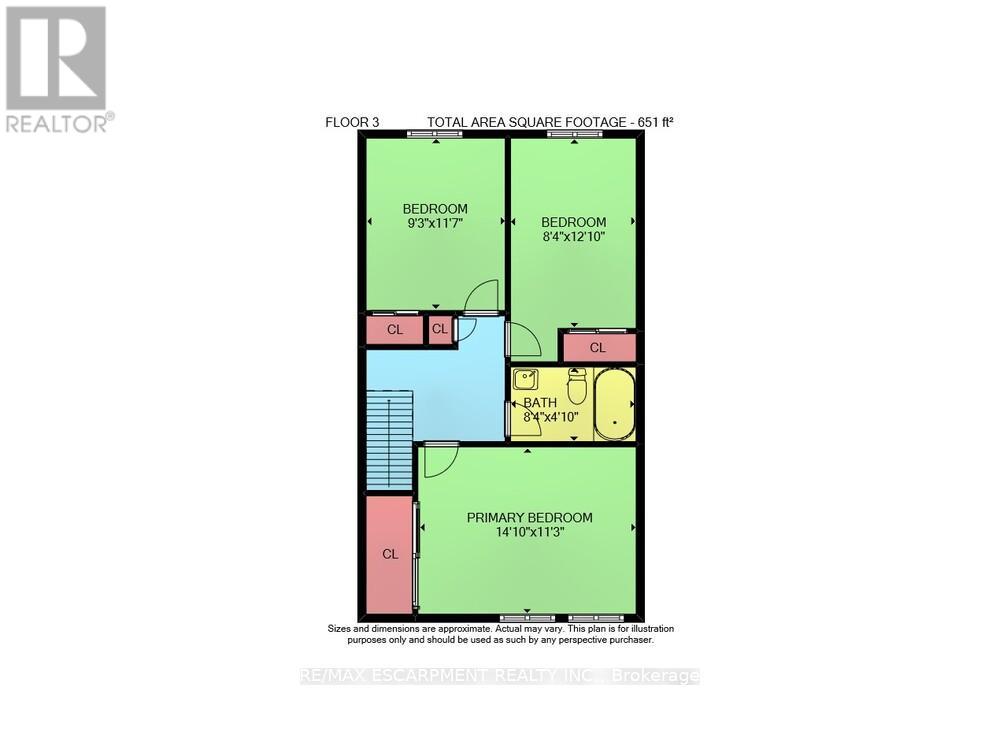16 - 341 Wilson Drive Milton (Dp Dorset Park), Ontario L9T 3Y9
$499,000Maintenance, Water, Common Area Maintenance, Insurance, Parking
$395.09 Monthly
Maintenance, Water, Common Area Maintenance, Insurance, Parking
$395.09 MonthlyWelcome home to 341 Wilson Drive, Unit 16. With 1200 sqft of living space, this beautifully maintained 3-bedroom, 2 full bath townhome offers the ideal blend of functionality and style, designed for modern family living. Nestled in a sought-after, family-oriented neighbourhood, enjoy the convenience of walking to schools, shops, recreation facilities and public transit. The greenspace directly behind park the property, provides a safe and accessible space for children to play and families to enjoy the outdoors together. Everyone's favourite activity will be swimming at the complex's Outdoor Pool! They even provide a lifeguard. Pride of ownership is evident throughout this well cared for home. No need for renovations or repairs. This home is ready for you to move in and start making memories right away. Improvements include: Updated kitchen and bathrooms, 200 amp electric panel, Heat Pump / AC (2018), Roof Shingles (2020). Dishwasher, Stove and Dryer were purchased in 2025 and the Fridge was purchased in 2023. The private back patio is a perfect place for barbecues, gardening, or relaxing. The attached garage enters into the main floor foyer. Garage features parking for one car. There is 1 parking spot at the front of the home and ample parking for guests in visitor parking. Pets are welcomed. Enjoy leisurely strolls with your furry friends through this safe and welcoming community. Condo fees include: water bill, outdoor pool and lifeguard, building maintenance (foundation, siding, roof, windows and doors) ground maintenance, parking, driveways, eavestrough cleaning, landscaping and snow removal on roads. Families will appreciate the 2 full bathrooms and proximity to local schools, playgrounds, and recreational facilities, while professionals can take advantage of easy access to commuter routes and amenities. (id:41954)
Open House
This property has open houses!
1:00 pm
Ends at:4:00 pm
Property Details
| MLS® Number | W12440475 |
| Property Type | Single Family |
| Community Name | 1031 - DP Dorset Park |
| Amenities Near By | Public Transit, Schools |
| Community Features | Pet Restrictions, School Bus |
| Equipment Type | Water Heater |
| Features | Wooded Area, Carpet Free |
| Parking Space Total | 2 |
| Pool Type | Outdoor Pool |
| Rental Equipment Type | Water Heater |
Building
| Bathroom Total | 2 |
| Bedrooms Above Ground | 3 |
| Bedrooms Total | 3 |
| Age | 31 To 50 Years |
| Amenities | Fireplace(s) |
| Appliances | Garage Door Opener Remote(s), Water Heater, Water Softener, Dishwasher, Dryer, Garage Door Opener, Hood Fan, Stove, Washer, Refrigerator |
| Basement Development | Finished |
| Basement Type | N/a (finished) |
| Cooling Type | Central Air Conditioning |
| Exterior Finish | Brick, Vinyl Siding |
| Fireplace Present | Yes |
| Fireplace Total | 1 |
| Foundation Type | Block |
| Heating Fuel | Natural Gas |
| Heating Type | Forced Air |
| Stories Total | 2 |
| Size Interior | 1000 - 1199 Sqft |
| Type | Row / Townhouse |
Parking
| Attached Garage | |
| Garage |
Land
| Acreage | No |
| Fence Type | Fenced Yard |
| Land Amenities | Public Transit, Schools |
| Landscape Features | Landscaped |
Rooms
| Level | Type | Length | Width | Dimensions |
|---|---|---|---|---|
| Second Level | Bedroom | 3.43 m | 4.52 m | 3.43 m x 4.52 m |
| Second Level | Bedroom 2 | 3.91 m | 2.54 m | 3.91 m x 2.54 m |
| Second Level | Bedroom 3 | 3.53 m | 2.82 m | 3.53 m x 2.82 m |
| Second Level | Bathroom | 1.47 m | 2.54 m | 1.47 m x 2.54 m |
| Basement | Bathroom | 2.69 m | 1.47 m | 2.69 m x 1.47 m |
| Basement | Family Room | 4.6 m | 3.23 m | 4.6 m x 3.23 m |
| Basement | Laundry Room | 5.05 m | 2.16 m | 5.05 m x 2.16 m |
| Main Level | Foyer | 5.13 m | 2.26 m | 5.13 m x 2.26 m |
| Main Level | Kitchen | 4.37 m | 3.23 m | 4.37 m x 3.23 m |
| Main Level | Great Room | 3.17 m | 5.49 m | 3.17 m x 5.49 m |
Interested?
Contact us for more information
