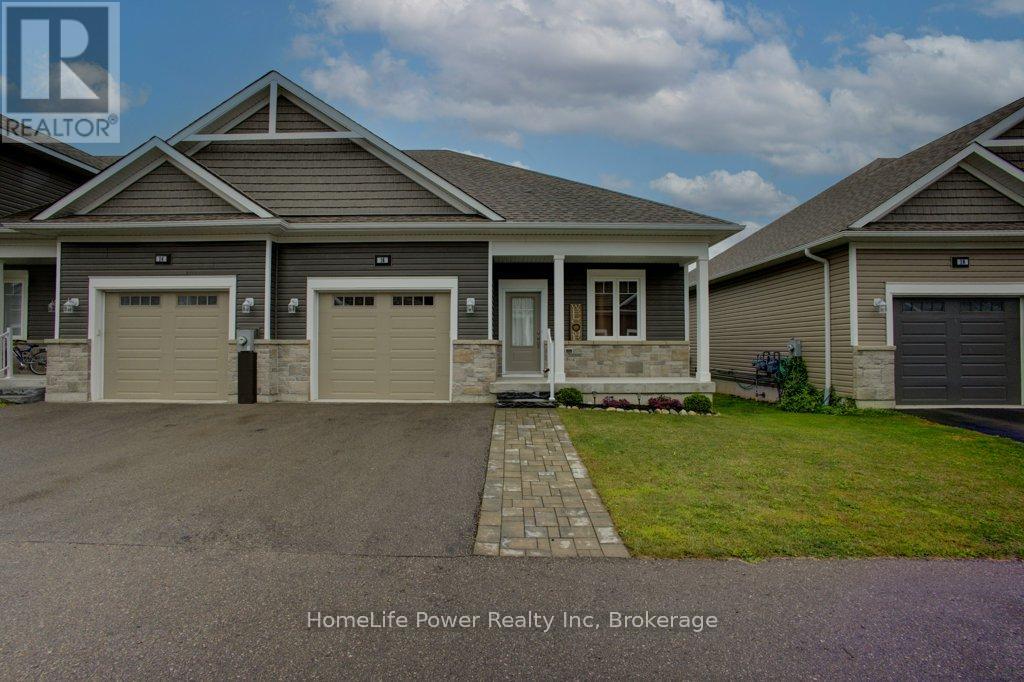2 Bedroom
1 Bathroom
700 - 1100 sqft
Bungalow
Central Air Conditioning, Air Exchanger
Forced Air
Landscaped
$469,000Maintenance, Parcel of Tied Land
$190.68 Monthly
Built in 2021 by Quality Homes, this move-in-ready 2-bedroom, 1-bathroom home offers premium finishes and thoughtful design throughout, including a feature wall in the living room. Enjoy luxury vinyl plank flooring, an upgraded lighting package, and LED pot lights in the open-concept kitchen and living area.The gourmet kitchen features a breakfast bar island with a double sink and stainless steel appliances, including a Frigidaire Gallery French door dispensing fridge, glass top stove,built-in over-the-range microwave hood fan combo, and dishwasher plus a pantry or additional storage across from the washer and dryer.Step out from the living room to a raised deck with a gas line for your BBQ, leading down to a beautifully landscaped stone and armour stone patio. Main floor laundry with front-load Electrolux washer and dryer adds convenience, while the durable stone and vinyl siding enhances curb appeal.Located within walking distance to town and shopping, and just a 1-hour drive to Guelph,Waterloo, and Port Elgin, this home is perfect for singles or couples whether you're starting out, downsizing, or planning to travel. (id:41954)
Property Details
|
MLS® Number
|
X12379457 |
|
Property Type
|
Single Family |
|
Community Name
|
Minto |
|
Equipment Type
|
None |
|
Features
|
Level Lot, Wooded Area, Flat Site, Carpet Free, Sump Pump |
|
Parking Space Total
|
2 |
|
Rental Equipment Type
|
None |
|
Structure
|
Deck |
Building
|
Bathroom Total
|
1 |
|
Bedrooms Above Ground
|
2 |
|
Bedrooms Total
|
2 |
|
Age
|
0 To 5 Years |
|
Appliances
|
Central Vacuum, Water Heater - Tankless, Water Heater, Water Meter, Water Softener, Dishwasher, Dryer, Garage Door Opener, Microwave, Stove, Washer, Window Coverings, Refrigerator |
|
Architectural Style
|
Bungalow |
|
Basement Type
|
Full |
|
Construction Style Attachment
|
Attached |
|
Cooling Type
|
Central Air Conditioning, Air Exchanger |
|
Exterior Finish
|
Stone, Vinyl Siding |
|
Fire Protection
|
Smoke Detectors |
|
Foundation Type
|
Poured Concrete |
|
Heating Fuel
|
Natural Gas |
|
Heating Type
|
Forced Air |
|
Stories Total
|
1 |
|
Size Interior
|
700 - 1100 Sqft |
|
Type
|
Row / Townhouse |
|
Utility Water
|
Municipal Water, Unknown |
Parking
Land
|
Access Type
|
Public Road, Private Road |
|
Acreage
|
No |
|
Landscape Features
|
Landscaped |
|
Sewer
|
Sanitary Sewer |
|
Size Depth
|
94 Ft |
|
Size Frontage
|
36 Ft ,6 In |
|
Size Irregular
|
36.5 X 94 Ft |
|
Size Total Text
|
36.5 X 94 Ft|under 1/2 Acre |
|
Zoning Description
|
R2-46 (ff1) |
Rooms
| Level |
Type |
Length |
Width |
Dimensions |
|
Main Level |
Kitchen |
4.5 m |
2.68 m |
4.5 m x 2.68 m |
|
Main Level |
Living Room |
5.8 m |
4.16 m |
5.8 m x 4.16 m |
|
Main Level |
Primary Bedroom |
3.37 m |
3.52 m |
3.37 m x 3.52 m |
|
Main Level |
Other |
2.83 m |
1.56 m |
2.83 m x 1.56 m |
|
Main Level |
Bathroom |
2.83 m |
1.72 m |
2.83 m x 1.72 m |
|
Main Level |
Laundry Room |
2.08 m |
1.57 m |
2.08 m x 1.57 m |
|
Main Level |
Bedroom 2 |
3.18 m |
3.18 m |
3.18 m x 3.18 m |
|
Main Level |
Pantry |
1.57 m |
0.53 m |
1.57 m x 0.53 m |
Utilities
|
Cable
|
Available |
|
Electricity
|
Installed |
|
Sewer
|
Installed |
https://www.realtor.ca/real-estate/28810839/16-24-george-street-n-minto-minto











































