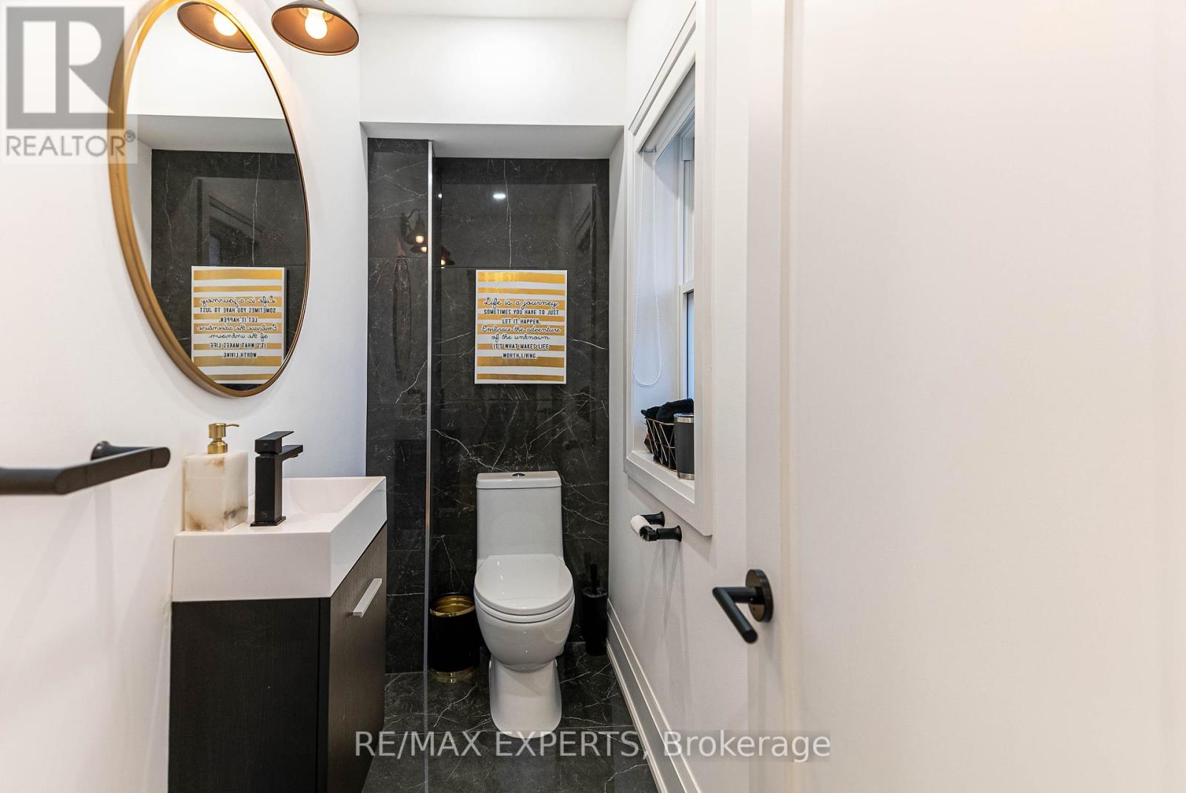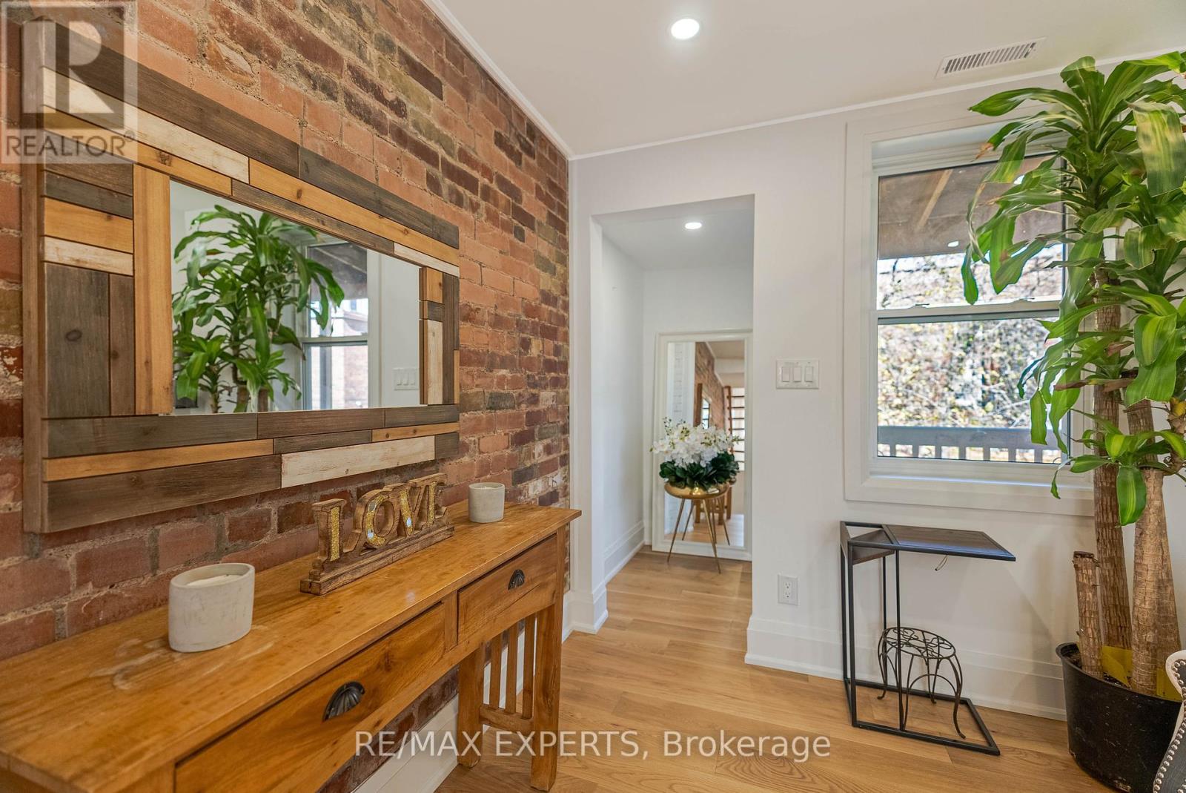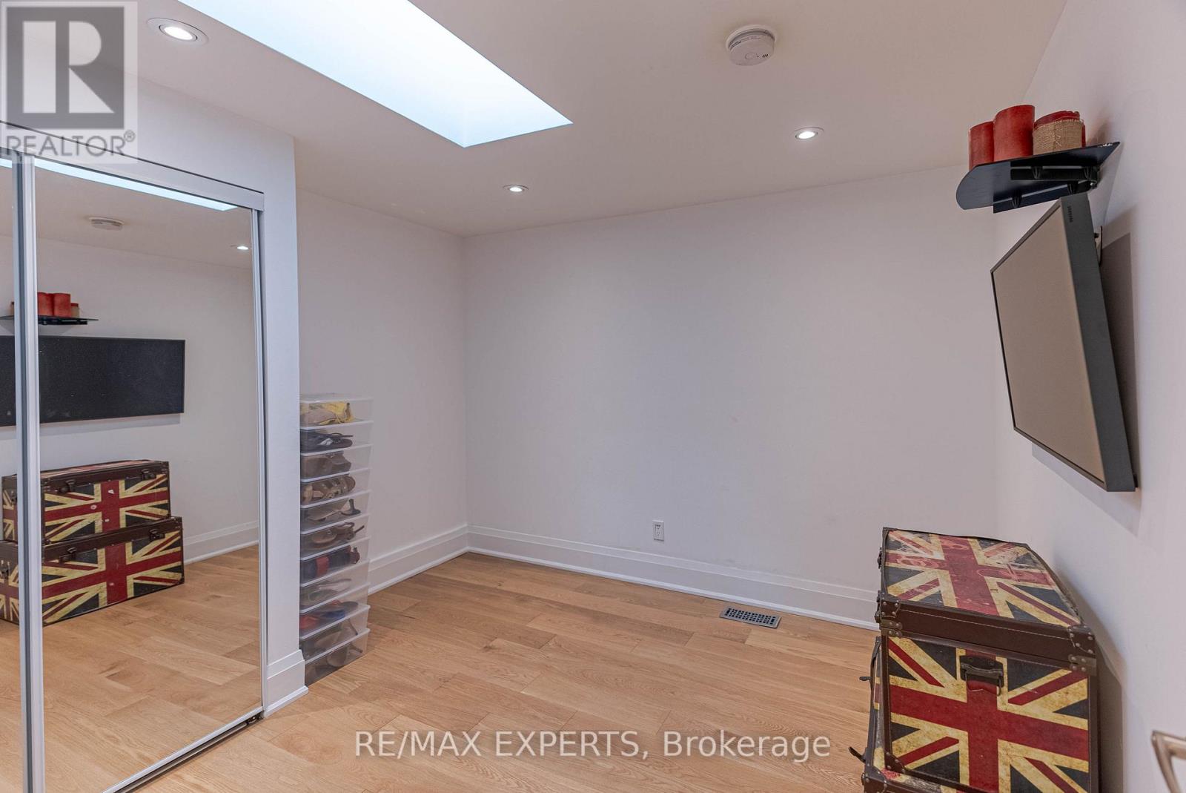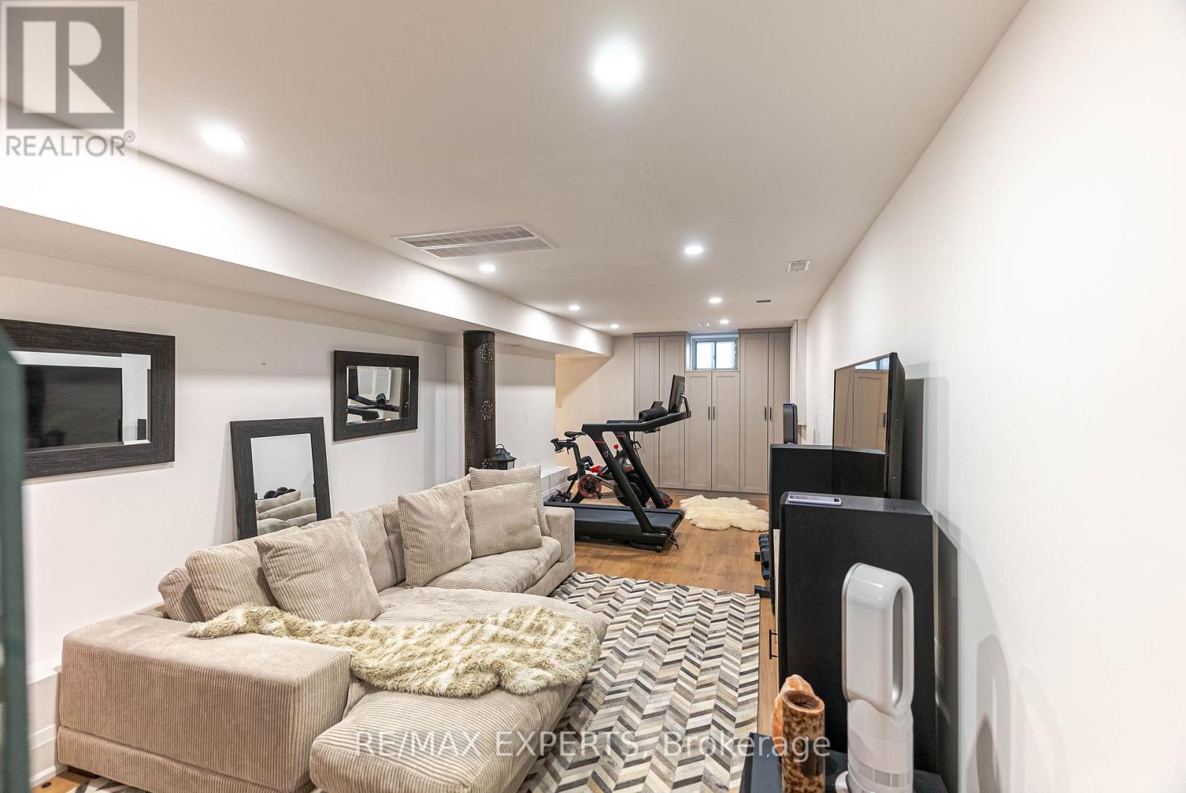16-18 Page Street Toronto (Palmerston-Little Italy), Ontario M6G 1J2
$1,499,990
Experience Unparalleled European Luxury In A Beautifully Transformed Residence Situated On A Peaceful Street At The Intersection Of Palmerston-Little Italy And The Annex. What Was Once Two Adjacent Properties Has Been Reimagined Into A Seamless Legal Single-Family Home. This Completely Renovated Home Showcases Premium Design Choices And High-End Finishes Throughout. Just A Three-Minute Walk From Christie Subway Station, Bickford Park, And Christie Pits, The Spacious Eat-In Kitchen, Complete With An Oversized Counter-Depth Fridge And Expansive Center Island, Is Perfect For Hosting Gatherings. Rich Hardwood Flooring And Tasteful Accents Of Exposed Brick Flow Through The Home. The Primary Bedroom On The Second Floor Offers A Private Retreat, Featuring A 7-Piece Spa-Like En-Suite, A Walk-In Closet With Access To A Private Balcony. The Third Floor Includes Three Additional Bedrooms, Two Bathrooms, And Balcony, Providing Ample Space For Family Or Guests. **** EXTRAS **** All Elfs & Window Coverings. Smart Thermostat. Video Doorbell. Cameras. Gas Cooktop, S/S Oven, Microwave, Refrigerator, Dishwasher, Bar Fridge. Lots Of Street Parking. (id:41954)
Open House
This property has open houses!
2:00 pm
Ends at:4:00 pm
Property Details
| MLS® Number | C10428784 |
| Property Type | Single Family |
| Community Name | Palmerston-Little Italy |
Building
| Bathroom Total | 4 |
| Bedrooms Above Ground | 4 |
| Bedrooms Total | 4 |
| Basement Development | Finished |
| Basement Features | Walk-up |
| Basement Type | N/a (finished) |
| Construction Style Attachment | Semi-detached |
| Cooling Type | Central Air Conditioning |
| Exterior Finish | Brick |
| Flooring Type | Hardwood |
| Foundation Type | Block |
| Half Bath Total | 1 |
| Heating Fuel | Natural Gas |
| Heating Type | Forced Air |
| Stories Total | 3 |
| Type | House |
| Utility Water | Municipal Water |
Land
| Acreage | No |
| Sewer | Sanitary Sewer |
| Size Depth | 34 Ft |
| Size Frontage | 36 Ft ,3 In |
| Size Irregular | 36.3 X 34.08 Ft |
| Size Total Text | 36.3 X 34.08 Ft |
Rooms
| Level | Type | Length | Width | Dimensions |
|---|---|---|---|---|
| Second Level | Primary Bedroom | 5.51 m | 3.96 m | 5.51 m x 3.96 m |
| Second Level | Sitting Room | 2.82 m | 3.38 m | 2.82 m x 3.38 m |
| Third Level | Bedroom 2 | 3.18 m | 2.91 m | 3.18 m x 2.91 m |
| Third Level | Bedroom 3 | 3.16 m | 2.65 m | 3.16 m x 2.65 m |
| Third Level | Bedroom 4 | 4.71 m | 5.13 m | 4.71 m x 5.13 m |
| Lower Level | Recreational, Games Room | 8.75 m | 3.27 m | 8.75 m x 3.27 m |
| Main Level | Living Room | 9.14 m | 2.51 m | 9.14 m x 2.51 m |
| Main Level | Kitchen | 5.55 m | 4.21 m | 5.55 m x 4.21 m |
| Main Level | Dining Room | 3.59 m | 3.23 m | 3.59 m x 3.23 m |
Interested?
Contact us for more information






























