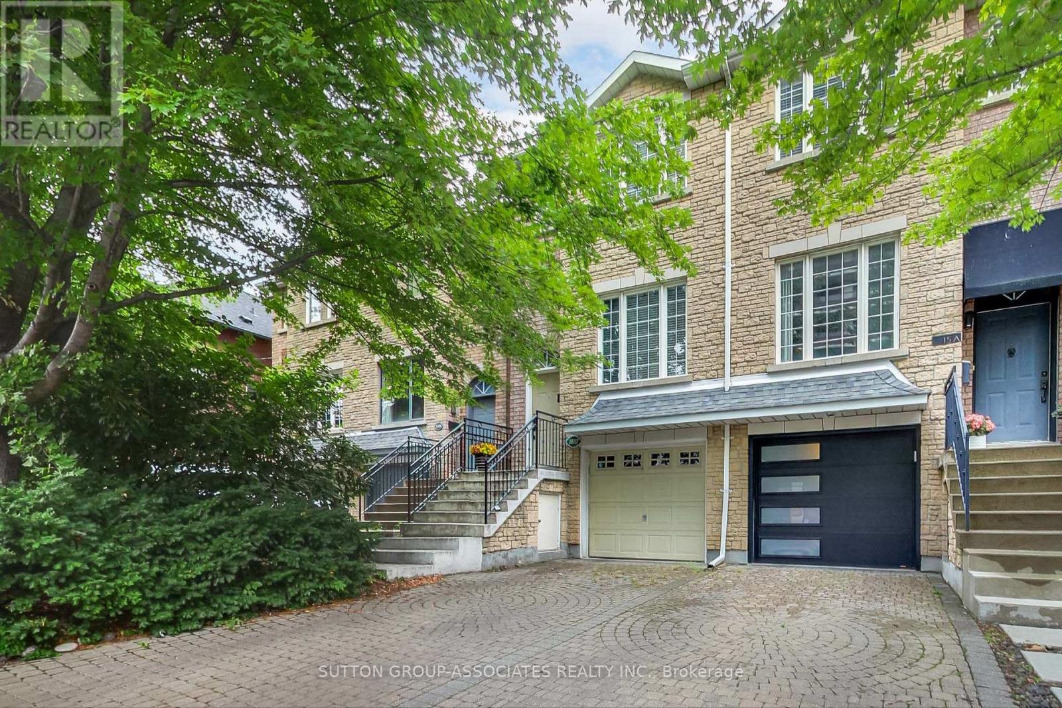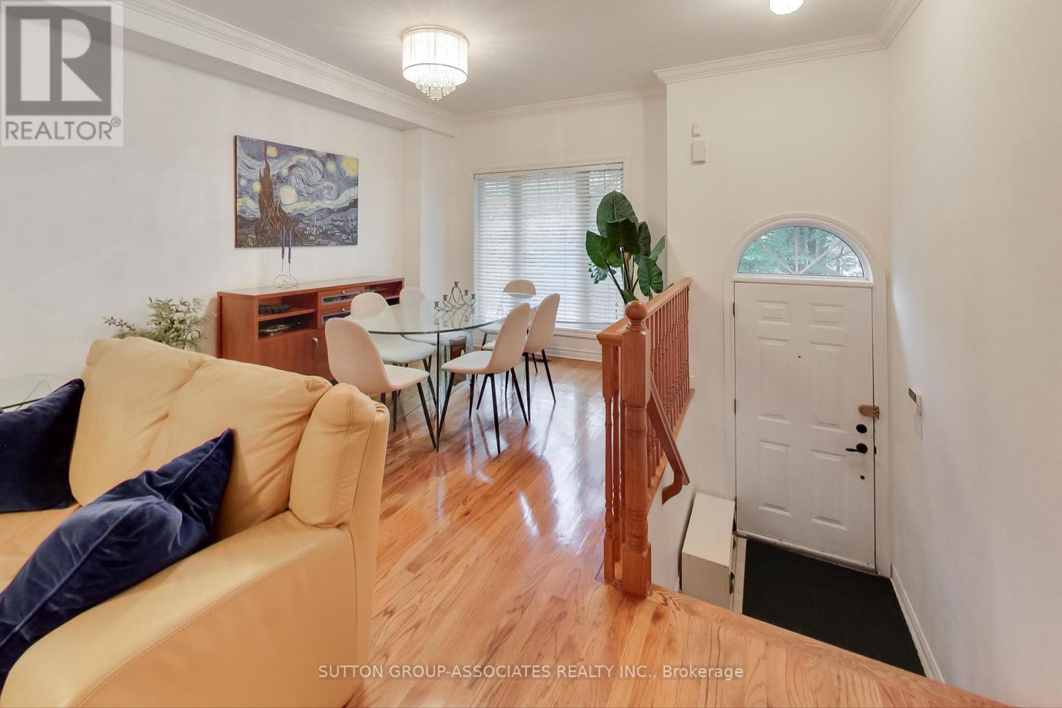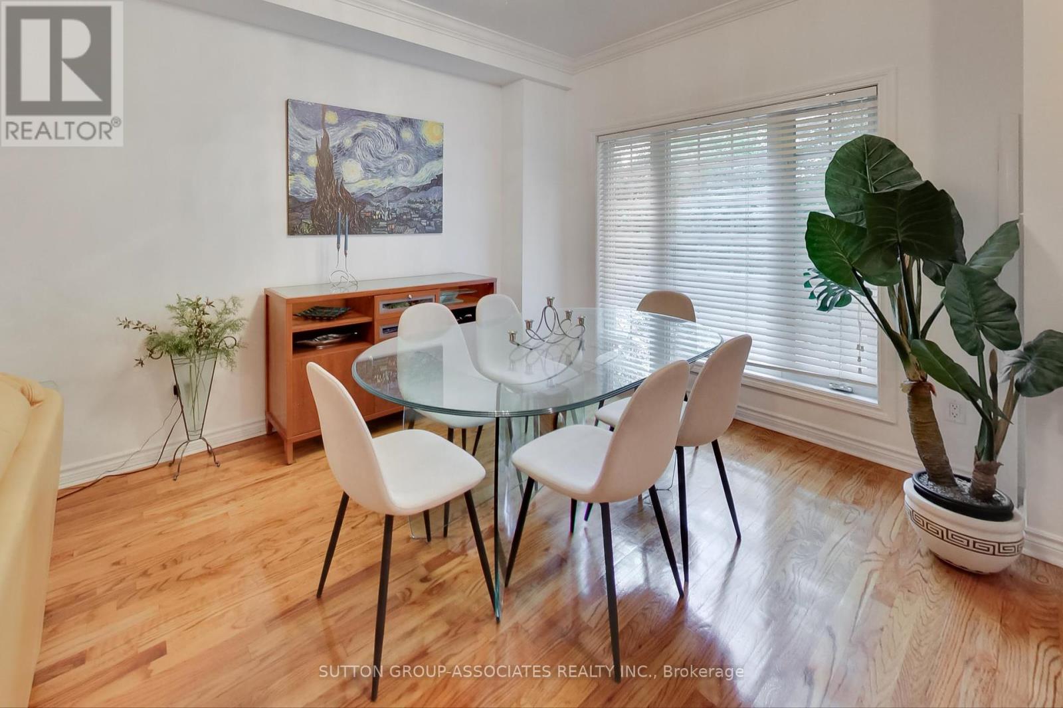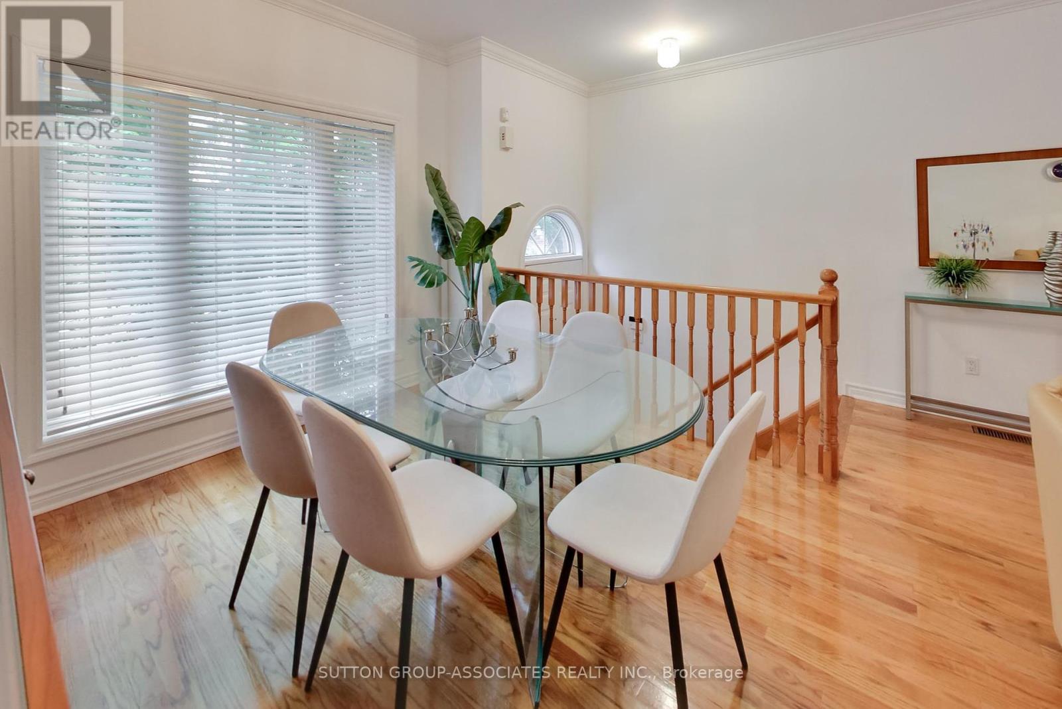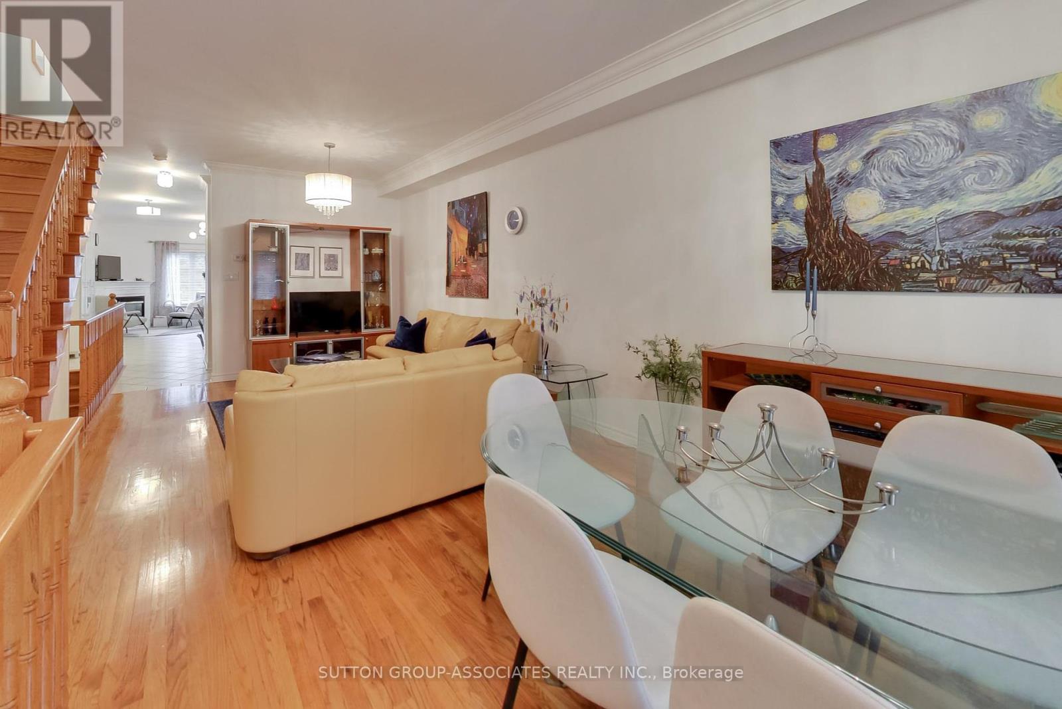3 Bedroom
3 Bathroom
1500 - 2000 sqft
Fireplace
Central Air Conditioning
Forced Air
$1,329,000
If space and convenience are your priority, this rarely available freehold townhouse delivers. Solidly built and thoughtfully updated, it offers over 2,200 sq. ft. of bright, well-designed living space just steps from St. Clair. The main floor boasts 9-ft ceilings, open living/dining areas, a powder room, and a spacious kitchen/family room with a cozy fireplace. Upstairs, find oversized bedrooms including a sun-filled primary suite with multiple closets and a renovated semi-ensuite bath (2022). The walk-out lower-level features 8-ft ceilings, a media room, full bath, laundry, and storage. A built-in garage with parking for 2 cars and direct interior access makes city living palatable. Set in the heart of St. Clair West, you'll enjoy a welcoming community steps to Wychwood Barns, the Farmers Market, Roseneath Park, schools, transit, and Corso Italia's vibrant culture and cuisine. (id:41954)
Property Details
|
MLS® Number
|
C12354888 |
|
Property Type
|
Single Family |
|
Community Name
|
Oakwood Village |
|
Amenities Near By
|
Park, Public Transit |
|
Equipment Type
|
Water Heater |
|
Parking Space Total
|
2 |
|
Rental Equipment Type
|
Water Heater |
Building
|
Bathroom Total
|
3 |
|
Bedrooms Above Ground
|
3 |
|
Bedrooms Total
|
3 |
|
Age
|
16 To 30 Years |
|
Appliances
|
Garage Door Opener Remote(s), Blinds, Dishwasher, Dryer, Oven, Stove, Washer, Refrigerator |
|
Basement Features
|
Walk Out |
|
Basement Type
|
N/a |
|
Construction Style Attachment
|
Semi-detached |
|
Cooling Type
|
Central Air Conditioning |
|
Exterior Finish
|
Brick |
|
Fireplace Present
|
Yes |
|
Flooring Type
|
Hardwood, Ceramic, Carpeted, Tile |
|
Half Bath Total
|
1 |
|
Heating Fuel
|
Natural Gas |
|
Heating Type
|
Forced Air |
|
Stories Total
|
2 |
|
Size Interior
|
1500 - 2000 Sqft |
|
Type
|
House |
|
Utility Water
|
Municipal Water |
Parking
Land
|
Acreage
|
No |
|
Fence Type
|
Fenced Yard |
|
Land Amenities
|
Park, Public Transit |
|
Sewer
|
Sanitary Sewer |
|
Size Depth
|
130 Ft ,2 In |
|
Size Frontage
|
18 Ft |
|
Size Irregular
|
18 X 130.2 Ft |
|
Size Total Text
|
18 X 130.2 Ft |
Rooms
| Level |
Type |
Length |
Width |
Dimensions |
|
Second Level |
Primary Bedroom |
4.45 m |
4.35 m |
4.45 m x 4.35 m |
|
Second Level |
Bedroom 2 |
3.1 m |
3.05 m |
3.1 m x 3.05 m |
|
Second Level |
Bedroom 3 |
4.6 m |
2.75 m |
4.6 m x 2.75 m |
|
Lower Level |
Great Room |
5.2 m |
4.65 m |
5.2 m x 4.65 m |
|
Lower Level |
Laundry Room |
|
|
Measurements not available |
|
Main Level |
Living Room |
7.62 m |
3.15 m |
7.62 m x 3.15 m |
|
Main Level |
Dining Room |
7.62 m |
3.15 m |
7.62 m x 3.15 m |
|
Main Level |
Kitchen |
5.95 m |
4.4 m |
5.95 m x 4.4 m |
|
Main Level |
Family Room |
5.95 m |
4.4 m |
5.95 m x 4.4 m |
https://www.realtor.ca/real-estate/28756068/15b-robina-avenue-toronto-oakwood-village-oakwood-village
