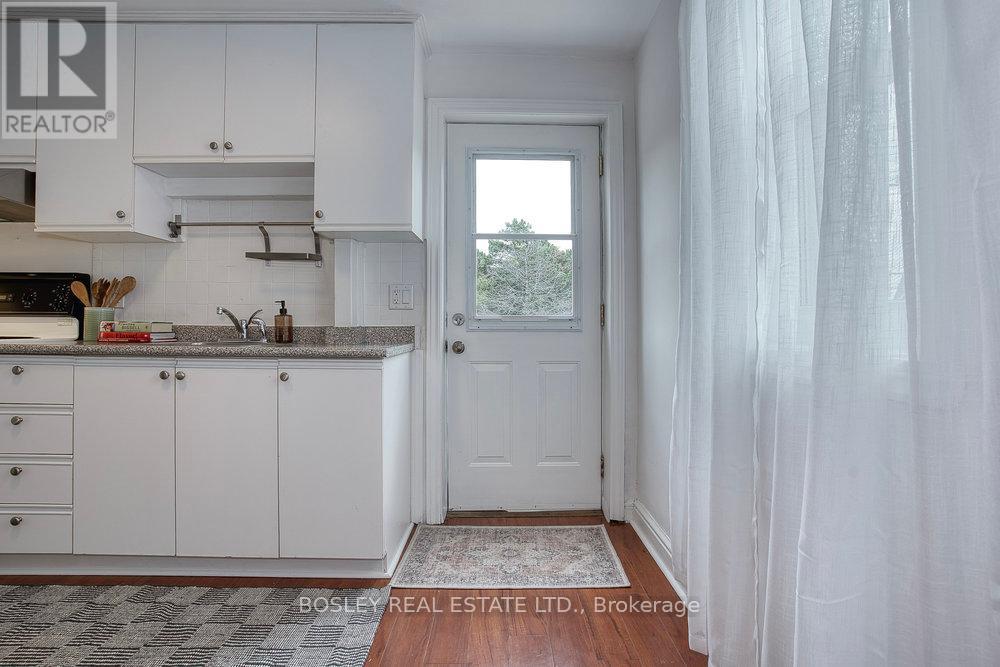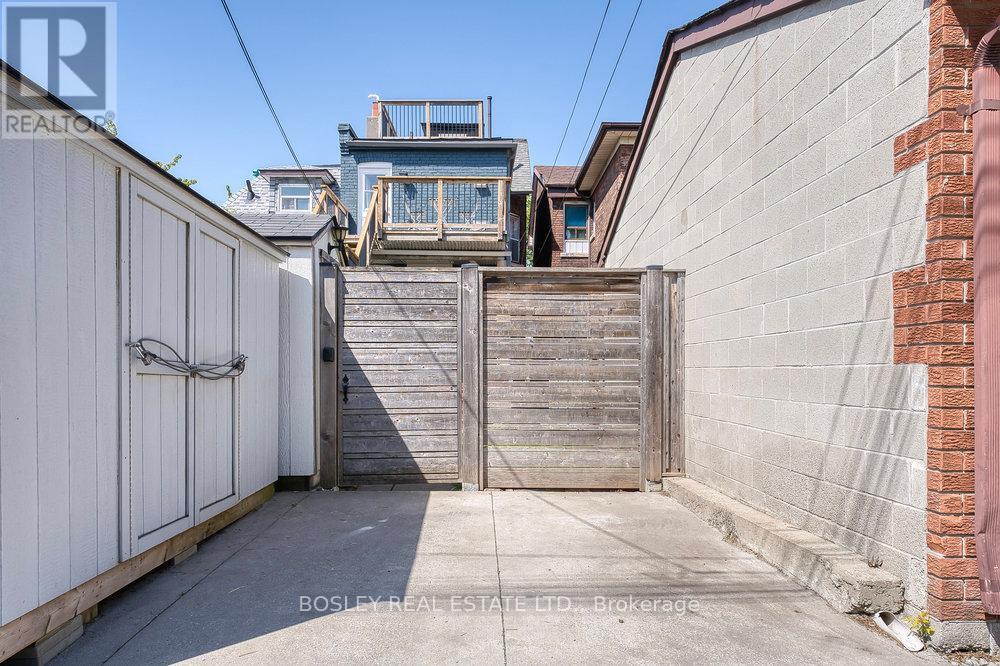5 Bedroom
3 Bathroom
1500 - 2000 sqft
Central Air Conditioning
Forced Air
$1,689,000
This well maintained and renovated, turnkey home in coveted Beaconsfield Village offers rare versatility across three fully self-contained units. Whether you're looking for an investment property, co-ownership, a live-and-earn scenario, or a seamless conversion back to a single-family with a separate basement suite (as previously enjoyed by the current owners), the options here are as flexible as they are compelling. The professionally lowered and waterproofed basement features a sleek one-bedroom suite with a separate side entrance, modern kitchen, 4-piece bath with heated floors, and ensuite laundry. On the main floor, you'll find a lovely bachelor suite with 9' ceilings, solid maple floors, a bright, well designed eat-in kitchen, and a walkout to a beautifully crafted Ipe deck - perfect for summer dining. The upper two-level suite (currently vacant) offers 2 or 3 bedrooms (depending on layout), two expansive decks with gorgeous city views, hardwood floors, a renovated 4-piece bath with heated floors, and ensuite laundry - making it an ideal owners space. Each unit has its own private entrance and laundry. Mechanically sound and well updated (see attachments for full list of improvements) with laneway access to parking for one car (or two if you opt to remove the shed). All just steps to the TTC, grocery stores, cafes, and some of the city's most celebrated restaurants - this is city living at its finest. (id:41954)
Property Details
|
MLS® Number
|
C12144212 |
|
Property Type
|
Single Family |
|
Community Name
|
Little Portugal |
|
Equipment Type
|
Water Heater - Gas |
|
Features
|
Lane, Sump Pump |
|
Parking Space Total
|
1 |
|
Rental Equipment Type
|
Water Heater - Gas |
Building
|
Bathroom Total
|
3 |
|
Bedrooms Above Ground
|
4 |
|
Bedrooms Below Ground
|
1 |
|
Bedrooms Total
|
5 |
|
Basement Development
|
Finished |
|
Basement Features
|
Apartment In Basement |
|
Basement Type
|
N/a (finished) |
|
Construction Style Attachment
|
Semi-detached |
|
Cooling Type
|
Central Air Conditioning |
|
Exterior Finish
|
Brick |
|
Flooring Type
|
Hardwood, Laminate, Tile |
|
Foundation Type
|
Stone, Unknown |
|
Heating Fuel
|
Natural Gas |
|
Heating Type
|
Forced Air |
|
Stories Total
|
3 |
|
Size Interior
|
1500 - 2000 Sqft |
|
Type
|
House |
|
Utility Water
|
Municipal Water |
Parking
Land
|
Acreage
|
No |
|
Sewer
|
Sanitary Sewer |
|
Size Depth
|
105 Ft |
|
Size Frontage
|
16 Ft ,3 In |
|
Size Irregular
|
16.3 X 105 Ft |
|
Size Total Text
|
16.3 X 105 Ft |
Rooms
| Level |
Type |
Length |
Width |
Dimensions |
|
Second Level |
Living Room |
3.51 m |
4.39 m |
3.51 m x 4.39 m |
|
Second Level |
Kitchen |
2.87 m |
3.48 m |
2.87 m x 3.48 m |
|
Second Level |
Bedroom |
3.23 m |
3.43 m |
3.23 m x 3.43 m |
|
Third Level |
Bedroom |
3.2 m |
4.39 m |
3.2 m x 4.39 m |
|
Third Level |
Bedroom |
2.51 m |
4.39 m |
2.51 m x 4.39 m |
|
Lower Level |
Kitchen |
2.52 m |
2 m |
2.52 m x 2 m |
|
Lower Level |
Bedroom |
3.15 m |
2.87 m |
3.15 m x 2.87 m |
|
Lower Level |
Living Room |
4.75 m |
3.18 m |
4.75 m x 3.18 m |
|
Main Level |
Living Room |
3.05 m |
4.39 m |
3.05 m x 4.39 m |
|
Main Level |
Kitchen |
4.62 m |
3.48 m |
4.62 m x 3.48 m |
|
Main Level |
Bedroom |
3.51 m |
3.35 m |
3.51 m x 3.35 m |
|
Main Level |
Sunroom |
2.31 m |
4.5 m |
2.31 m x 4.5 m |
https://www.realtor.ca/real-estate/28303210/159a-gladstone-avenue-toronto-little-portugal-little-portugal



















































