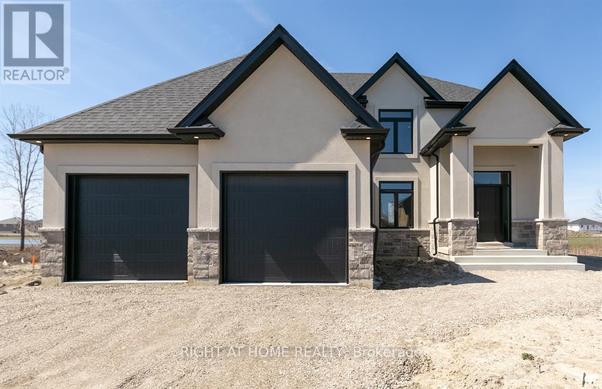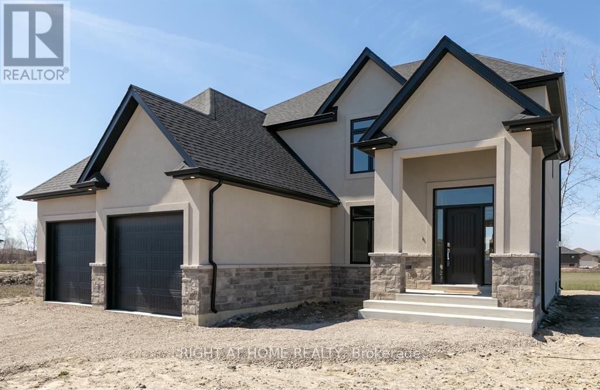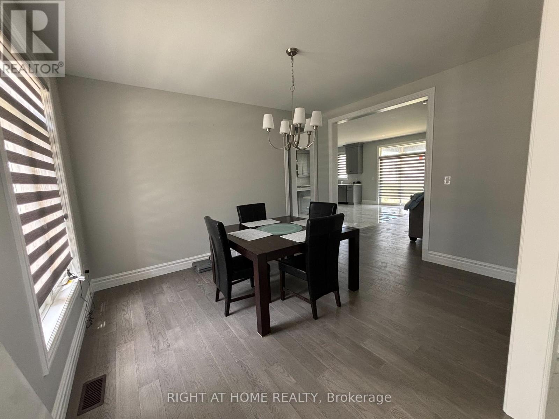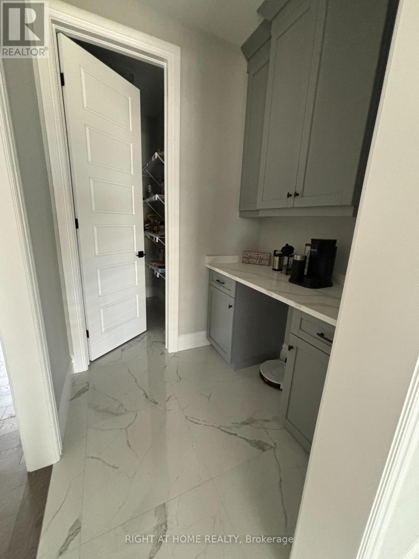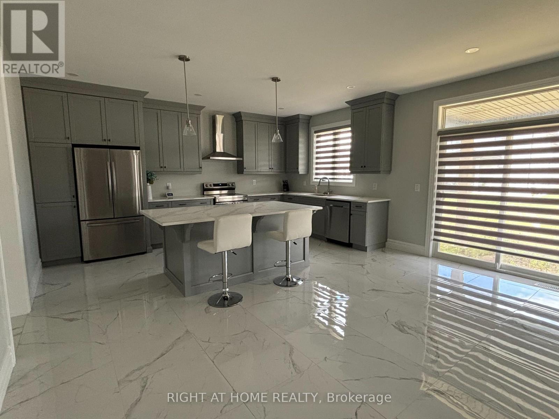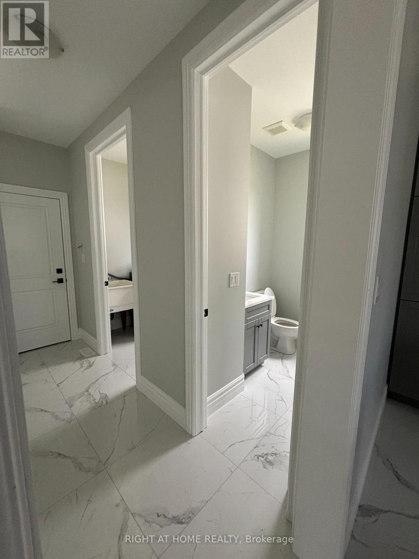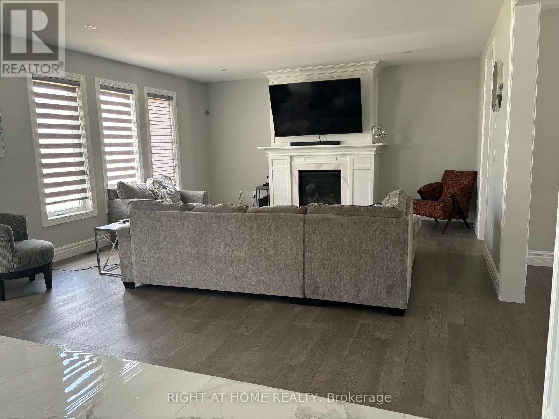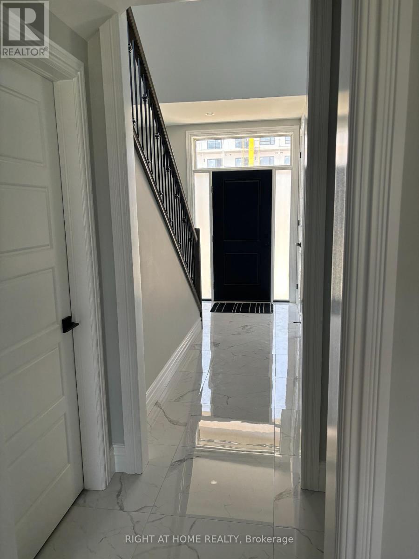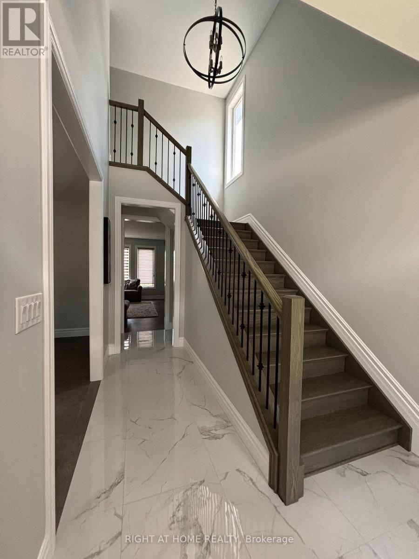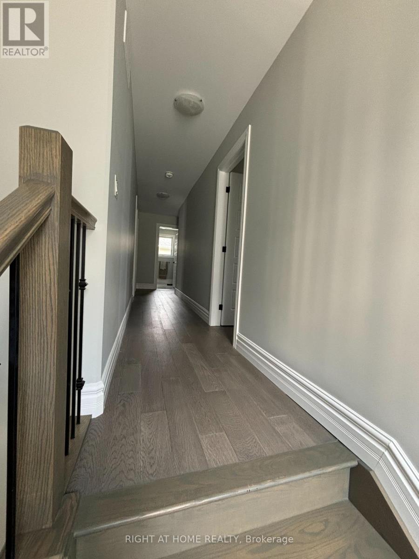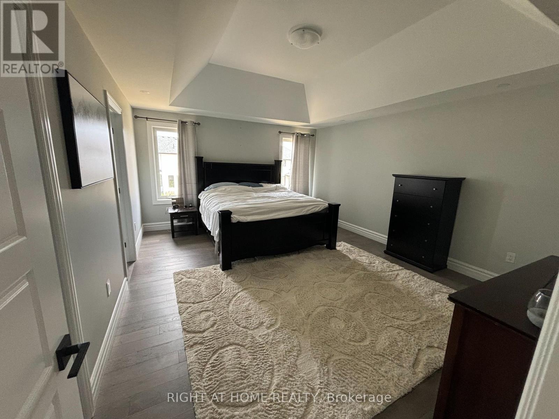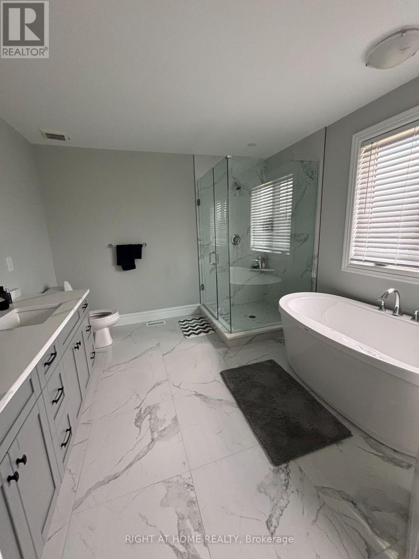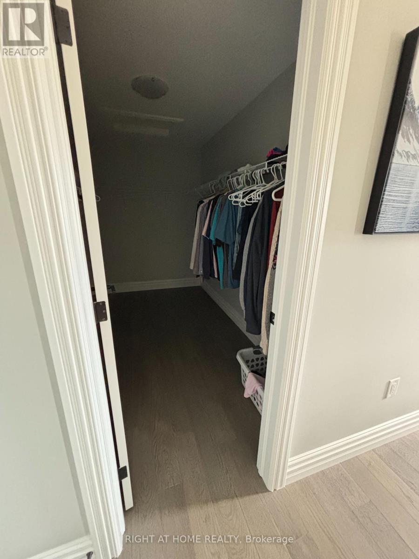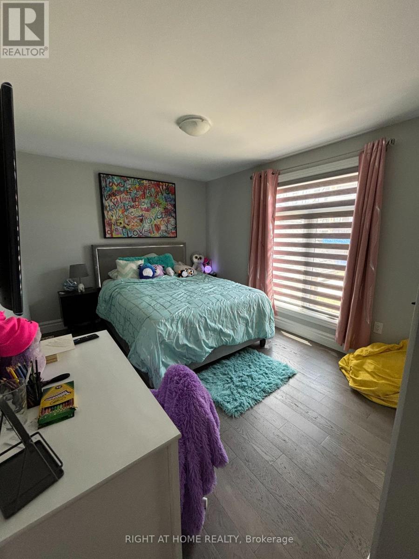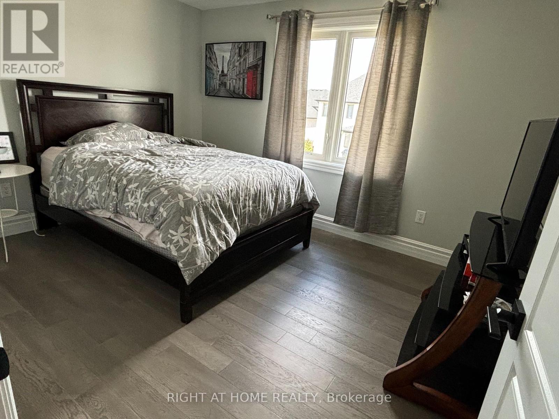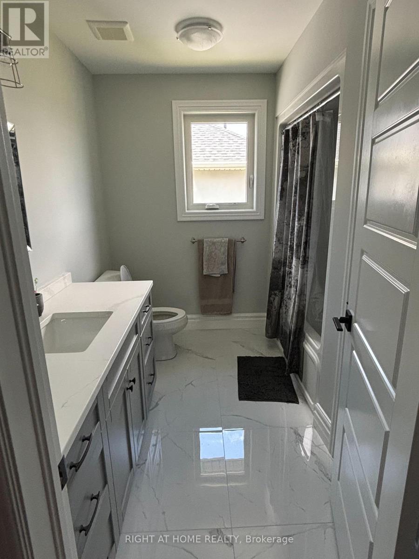4 Bedroom
3 Bathroom
2000 - 2500 sqft
Fireplace
Central Air Conditioning
Forced Air
$899,000
Welcome to 2022 built Rosewater Estates in Windsor, where luxury meets comfort in this stunning 2-storey stucco and stone home. Offering 2,460 sq. ft. of beautifully designed living space, this residence features 4 spacious bedrooms, 2.5 bathrooms, and a 2-car garage. With soaring 9 ceilings on the main floor and 8 ceilings in both the basement and second floor, the home exudes elegance and openness. Situated on a 57 foot frontage, it includes generous upgrades of $23,000 for cabinetry, $22,000 for flooring, and $4,000 for lighting ensuring you can add your personal touch with high-end finishes. A true blend of style and functionality, this home is designed for modern family living. (id:41954)
Property Details
|
MLS® Number
|
X12378971 |
|
Property Type
|
Single Family |
|
Parking Space Total
|
6 |
Building
|
Bathroom Total
|
3 |
|
Bedrooms Above Ground
|
4 |
|
Bedrooms Total
|
4 |
|
Age
|
0 To 5 Years |
|
Basement Development
|
Partially Finished |
|
Basement Type
|
N/a (partially Finished) |
|
Construction Style Attachment
|
Detached |
|
Cooling Type
|
Central Air Conditioning |
|
Exterior Finish
|
Stone, Stucco |
|
Fireplace Present
|
Yes |
|
Foundation Type
|
Poured Concrete |
|
Half Bath Total
|
1 |
|
Heating Fuel
|
Natural Gas |
|
Heating Type
|
Forced Air |
|
Stories Total
|
2 |
|
Size Interior
|
2000 - 2500 Sqft |
|
Type
|
House |
|
Utility Water
|
Municipal Water |
Parking
Land
|
Acreage
|
No |
|
Sewer
|
Sanitary Sewer |
|
Size Depth
|
122 Ft ,8 In |
|
Size Frontage
|
57 Ft ,4 In |
|
Size Irregular
|
57.4 X 122.7 Ft |
|
Size Total Text
|
57.4 X 122.7 Ft |
Rooms
| Level |
Type |
Length |
Width |
Dimensions |
|
Second Level |
Bedroom |
1.5 m |
1.5 m |
1.5 m x 1.5 m |
|
Second Level |
Bedroom |
3.25 m |
4.14 m |
3.25 m x 4.14 m |
|
Second Level |
Bedroom |
3.45 m |
3.43 m |
3.45 m x 3.43 m |
|
Second Level |
Bedroom |
3.45 m |
3.07 m |
3.45 m x 3.07 m |
|
Second Level |
Bathroom |
3 m |
3 m |
3 m x 3 m |
|
Main Level |
Living Room |
4.9 m |
4.26 m |
4.9 m x 4.26 m |
|
Main Level |
Kitchen |
3.2 m |
4.26 m |
3.2 m x 4.26 m |
|
Main Level |
Dining Room |
2.5 m |
2.5 m |
2.5 m x 2.5 m |
https://www.realtor.ca/real-estate/28809489/1592-bowler-drive-windsor
