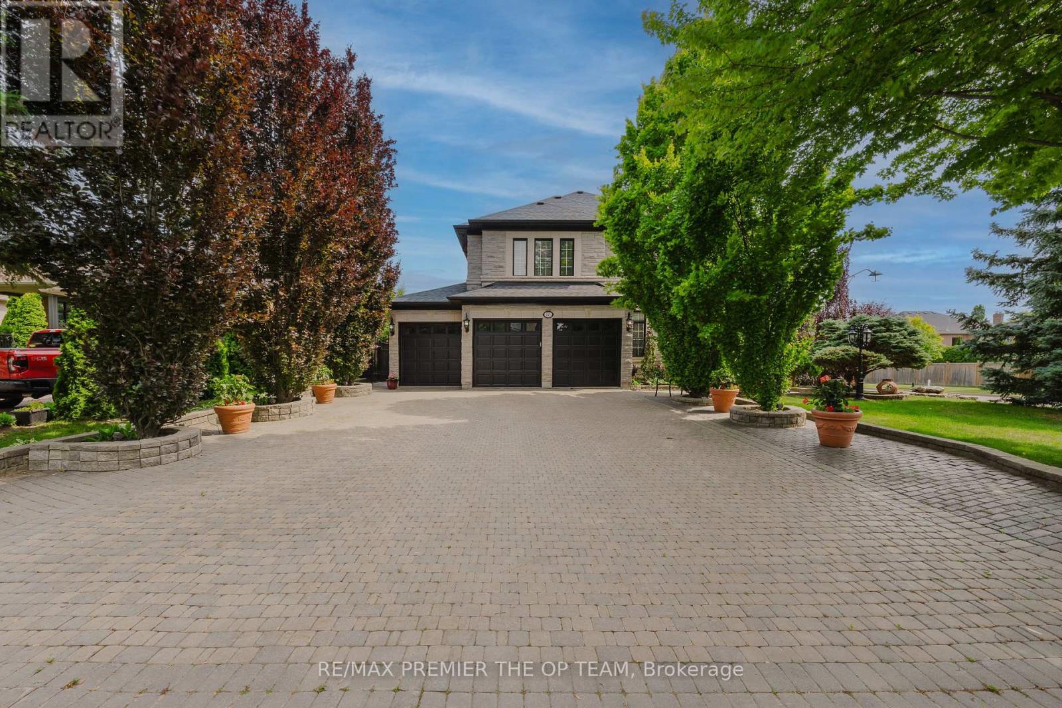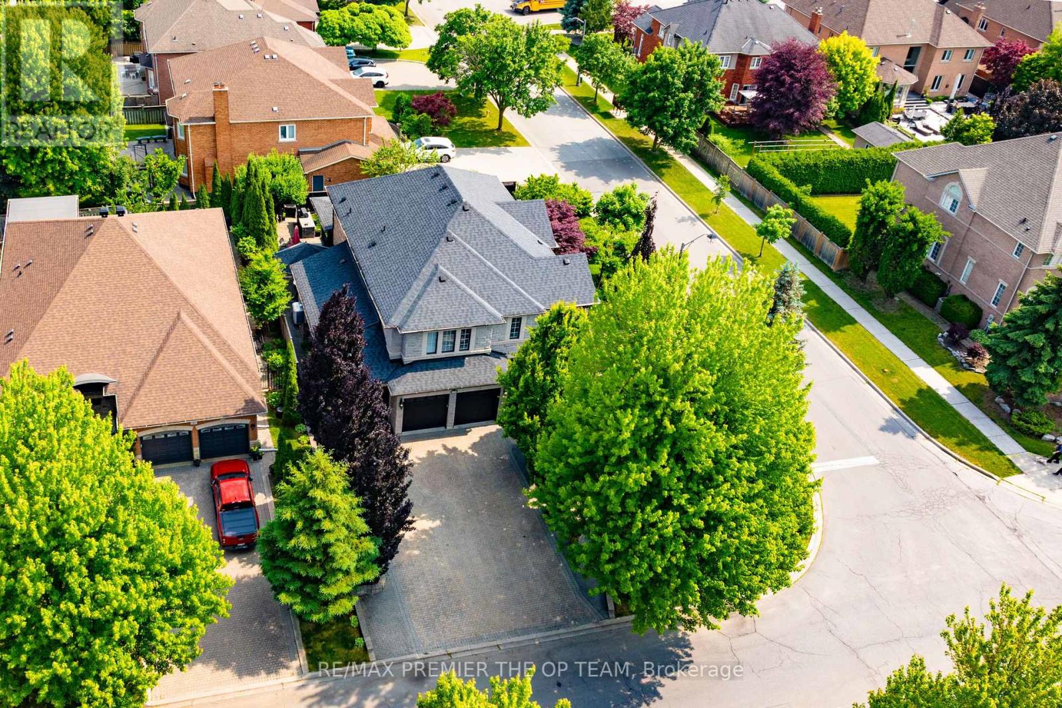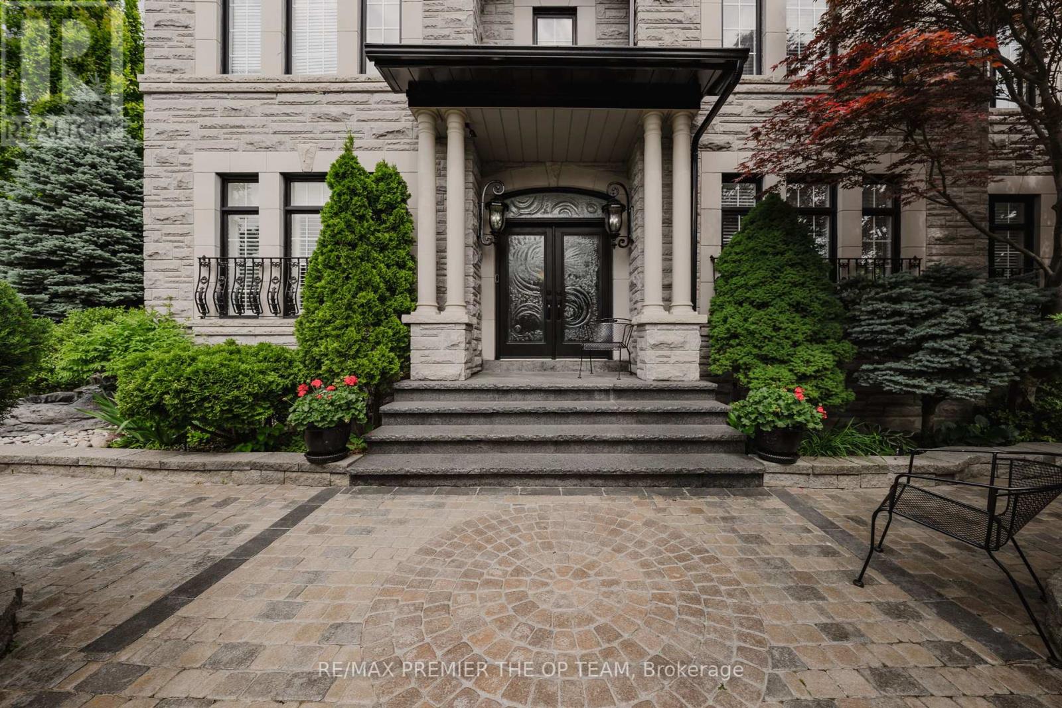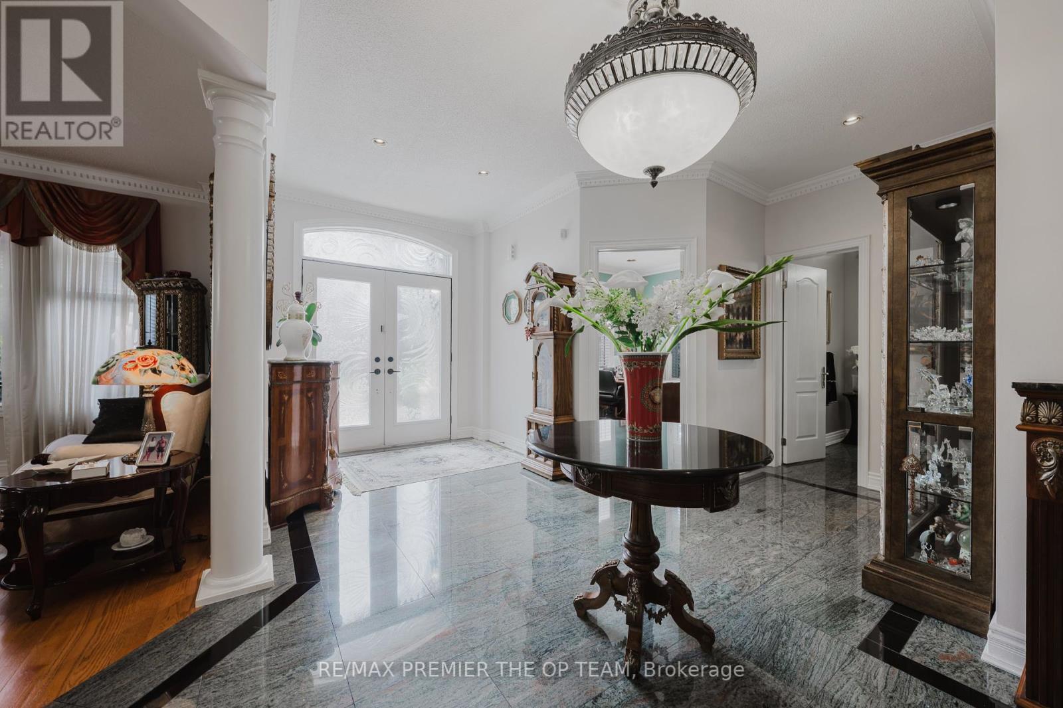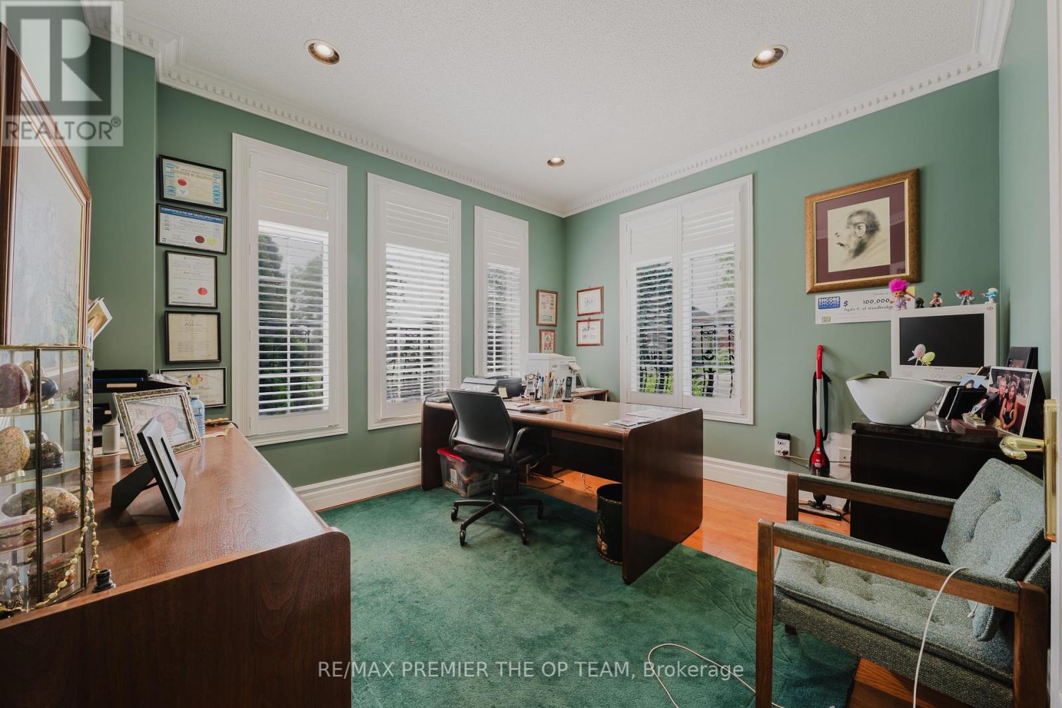4 Bedroom
4 Bathroom
2500 - 3000 sqft
Fireplace
Central Air Conditioning
Forced Air
$2,688,000
Nestled In The Heart Of Prestigious East Woodbridge, This Beautifully Maintained 4-Bedroom, 3-Bathroom Detached Home Offers The Perfect Blend Of Comfort, Style, And Convenience. Inside, Your Greeted By A Bright And Spacious Layout Featuring Open-Concept Living And Dining Areas, Hardwood Floors, Large Windows, And Elegant Finishes Throughout. The Modern Kitchen Is Equipped With Stainless Steel Appliances, Granite Counter Tops, And A Walkout To A Private Backyard Oasis With A Covered Patio Ideal For Year-Round Entertaining And Relaxation. Upstairs, You'll Find Four Generously Sized Bedrooms, Including A Luxurious Primary Suite With A Walk-In Closet And A 5-Piece Ensuite Bath. Additional Highlights Include A Main Floor Powder Room, Second-Floor Laundry, And An Attached Double Garage With Direct Access. Located Just Minutes From Top-Rated Schools, Scenic Parks, Major Highways (400/407), And All The Amenities Woodbridge Has To Offer, This Is Your Chance To Own A Truly Exceptional Home In One Of Vaughan's Most Desirable Communities. (id:41954)
Property Details
|
MLS® Number
|
N12233643 |
|
Property Type
|
Single Family |
|
Community Name
|
East Woodbridge |
|
Features
|
Irregular Lot Size |
|
Parking Space Total
|
9 |
Building
|
Bathroom Total
|
4 |
|
Bedrooms Above Ground
|
4 |
|
Bedrooms Total
|
4 |
|
Appliances
|
Dishwasher, Dryer, Stove, Washer, Refrigerator |
|
Basement Development
|
Finished |
|
Basement Type
|
N/a (finished) |
|
Construction Style Attachment
|
Detached |
|
Cooling Type
|
Central Air Conditioning |
|
Exterior Finish
|
Brick |
|
Fireplace Present
|
Yes |
|
Foundation Type
|
Brick |
|
Half Bath Total
|
1 |
|
Heating Fuel
|
Natural Gas |
|
Heating Type
|
Forced Air |
|
Stories Total
|
2 |
|
Size Interior
|
2500 - 3000 Sqft |
|
Type
|
House |
|
Utility Water
|
Municipal Water |
Parking
Land
|
Acreage
|
No |
|
Sewer
|
Sanitary Sewer |
|
Size Depth
|
115 Ft |
|
Size Frontage
|
51 Ft ,1 In |
|
Size Irregular
|
51.1 X 115 Ft ; Irregular |
|
Size Total Text
|
51.1 X 115 Ft ; Irregular |
|
Zoning Description
|
R1 |
Rooms
| Level |
Type |
Length |
Width |
Dimensions |
|
Second Level |
Primary Bedroom |
7.09 m |
4.27 m |
7.09 m x 4.27 m |
|
Second Level |
Bedroom 2 |
4.82 m |
4.57 m |
4.82 m x 4.57 m |
|
Second Level |
Bedroom 3 |
5.03 m |
3.66 m |
5.03 m x 3.66 m |
|
Second Level |
Bedroom 4 |
3.96 m |
3.58 m |
3.96 m x 3.58 m |
|
Main Level |
Family Room |
5.64 m |
4.27 m |
5.64 m x 4.27 m |
|
Main Level |
Living Room |
4.37 m |
3.96 m |
4.37 m x 3.96 m |
|
Main Level |
Dining Room |
4.37 m |
3.35 m |
4.37 m x 3.35 m |
|
Main Level |
Library |
3.66 m |
3.28 m |
3.66 m x 3.28 m |
|
Main Level |
Kitchen |
4.21 m |
3.28 m |
4.21 m x 3.28 m |
|
Main Level |
Eating Area |
4.21 m |
3.35 m |
4.21 m x 3.35 m |
https://www.realtor.ca/real-estate/28496034/159-woolacott-road-vaughan-east-woodbridge-east-woodbridge
