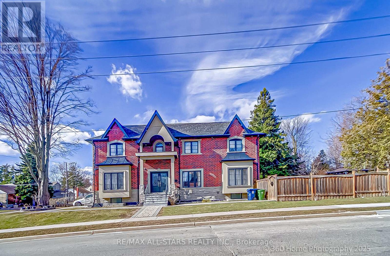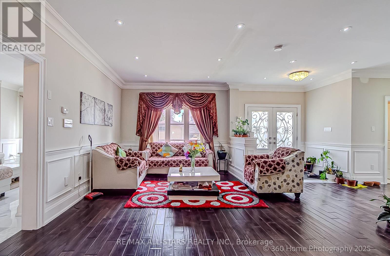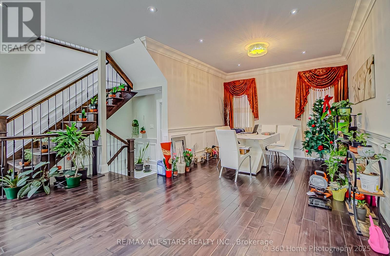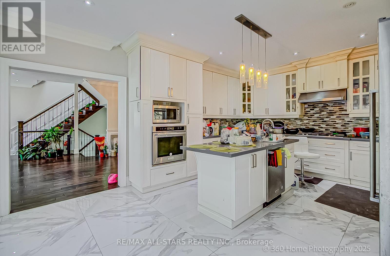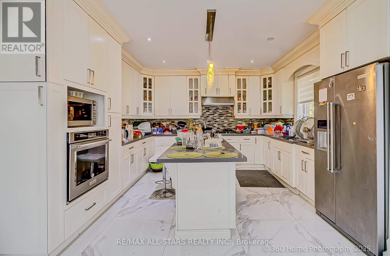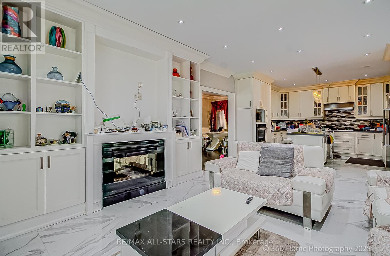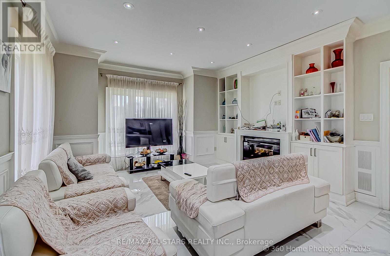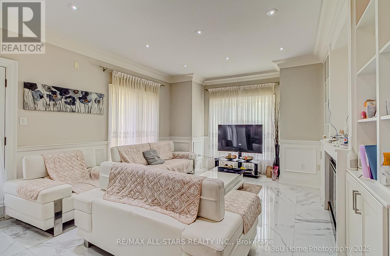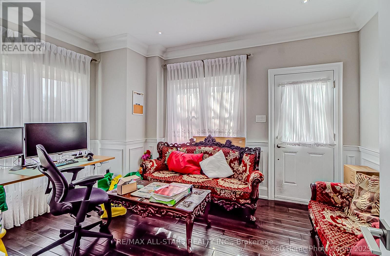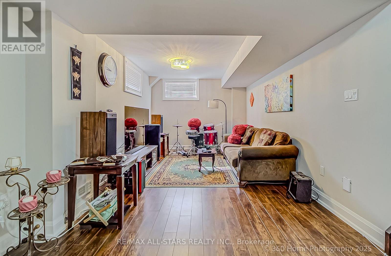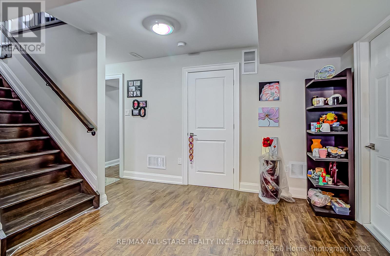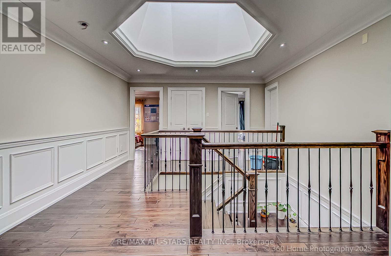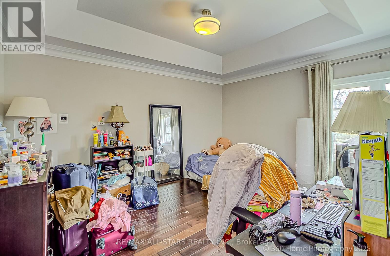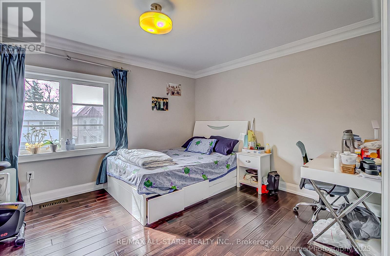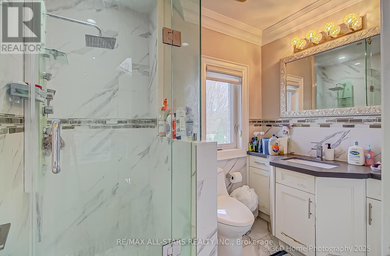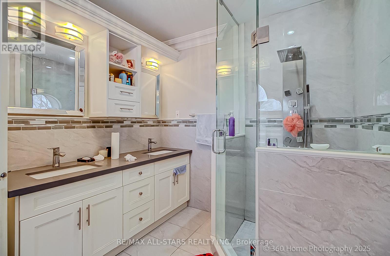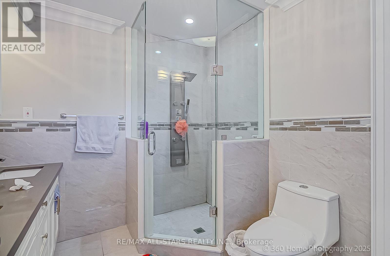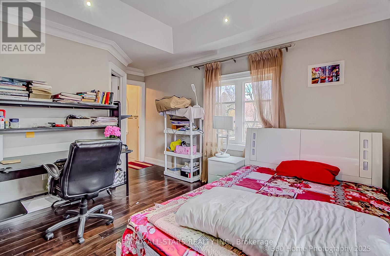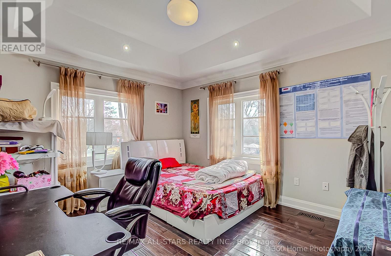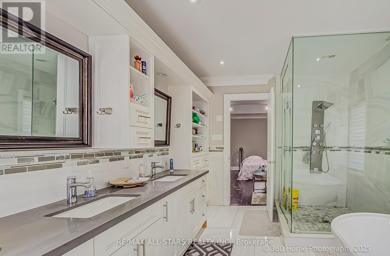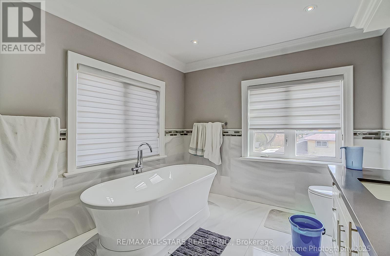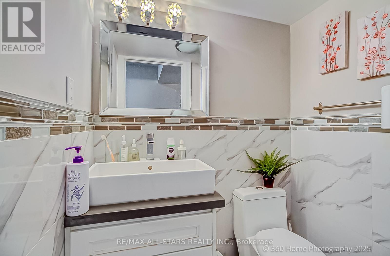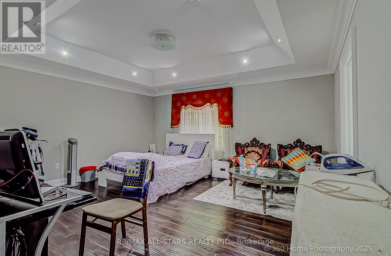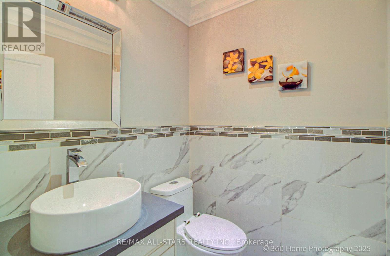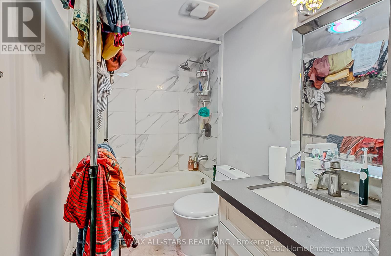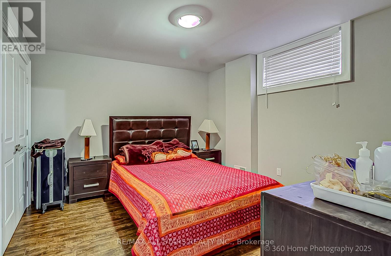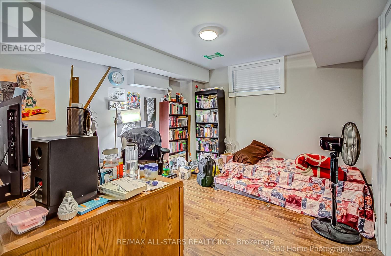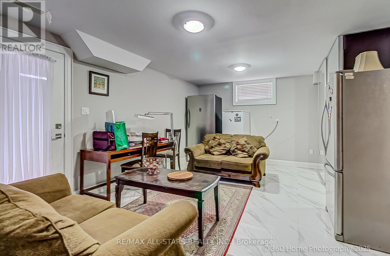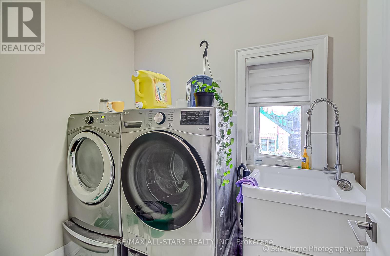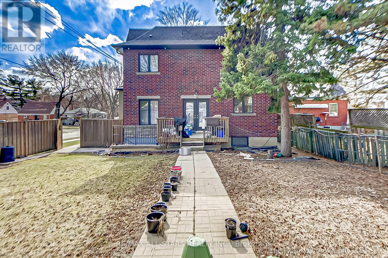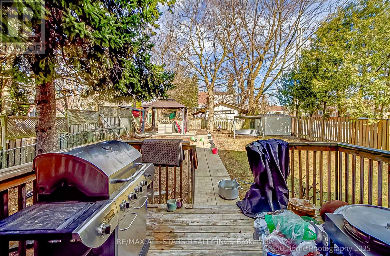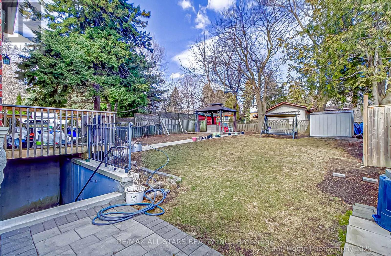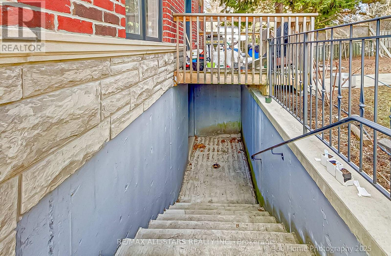6 Bedroom
6 Bathroom
2500 - 3000 sqft
Fireplace
Central Air Conditioning
Forced Air
$1,849,900
Custom built luxary Home (BUILT IN 2017)doe sale. Nestled In Cliffcrest Community, On Desirable& Family Oriented Area Near Scarborough Bluffs! Close To Ttc, Schls, Parks, Worship Places,5Min To Bluffers Park Marina. South Facing Corner Home W/Office Room W/Built In Shelve, 6 Bdrm6 Wshrm 3 Walkin Closet W/Luxurious Fnshs Thruout Incl 5" Handcrafted Hrdwd Flrs. All Wshrms &Custom Extnd Kitchen, Lrg Island W/Quartz Countertops, All S/S Kitch Aid Appl, FancyChandeliers,2 Lndry (Bsmnt N 2nd Flr), Potlights.Finished 2 bed room basement with separate entrance(walk up)Artistic Trim Work Arnd Entire Living Area, Spa-Like Ensuite W Lrg Stndup Glass Shwrs & FreeStndng Tubs. Hot Sauna N Bsmnt. 5' Wide W/O Bsmnt. Dbl Garage! 200 Amps.Hi Res Camera Arnd HomeW Dvr Doorbell Monitor W Camera, C/Vac & Many More! (id:41954)
Property Details
|
MLS® Number
|
E12362593 |
|
Property Type
|
Single Family |
|
Community Name
|
Cliffcrest |
|
Equipment Type
|
Water Heater |
|
Features
|
In-law Suite |
|
Parking Space Total
|
5 |
|
Rental Equipment Type
|
Water Heater |
|
Structure
|
Deck, Patio(s) |
Building
|
Bathroom Total
|
6 |
|
Bedrooms Above Ground
|
4 |
|
Bedrooms Below Ground
|
2 |
|
Bedrooms Total
|
6 |
|
Appliances
|
Garage Door Opener Remote(s), Oven - Built-in, Central Vacuum, Dryer, Two Stoves, Washer, Two Refrigerators |
|
Basement Features
|
Apartment In Basement, Separate Entrance |
|
Basement Type
|
N/a |
|
Construction Style Attachment
|
Detached |
|
Cooling Type
|
Central Air Conditioning |
|
Exterior Finish
|
Brick |
|
Fireplace Present
|
Yes |
|
Flooring Type
|
Laminate, Concrete, Hardwood |
|
Foundation Type
|
Concrete |
|
Half Bath Total
|
2 |
|
Heating Fuel
|
Natural Gas |
|
Heating Type
|
Forced Air |
|
Stories Total
|
2 |
|
Size Interior
|
2500 - 3000 Sqft |
|
Type
|
House |
|
Utility Water
|
Municipal Water |
Parking
Land
|
Acreage
|
No |
|
Size Depth
|
137 Ft |
|
Size Frontage
|
50 Ft |
|
Size Irregular
|
50 X 137 Ft |
|
Size Total Text
|
50 X 137 Ft |
Rooms
| Level |
Type |
Length |
Width |
Dimensions |
|
Second Level |
Primary Bedroom |
4.94 m |
4.27 m |
4.94 m x 4.27 m |
|
Second Level |
Bedroom |
4.17 m |
3.56 m |
4.17 m x 3.56 m |
|
Second Level |
Bedroom 3 |
3.53 m |
3.45 m |
3.53 m x 3.45 m |
|
Second Level |
Bedroom 4 |
4.23 m |
3.53 m |
4.23 m x 3.53 m |
|
Basement |
Bedroom |
4.01 m |
3.48 m |
4.01 m x 3.48 m |
|
Basement |
Bedroom 2 |
4.23 m |
3.51 m |
4.23 m x 3.51 m |
|
Basement |
Recreational, Games Room |
7.06 m |
3.25 m |
7.06 m x 3.25 m |
|
Basement |
Kitchen |
4.44 m |
4.22 m |
4.44 m x 4.22 m |
|
Main Level |
Living Room |
5.49 m |
4.27 m |
5.49 m x 4.27 m |
|
Main Level |
Dining Room |
3.51 m |
4.26 m |
3.51 m x 4.26 m |
|
Main Level |
Kitchen |
4.27 m |
4.33 m |
4.27 m x 4.33 m |
|
Main Level |
Office |
3.12 m |
3.66 m |
3.12 m x 3.66 m |
Utilities
|
Electricity
|
Installed |
|
Sewer
|
Available |
https://www.realtor.ca/real-estate/28772896/159-harewood-avenue-toronto-cliffcrest-cliffcrest


