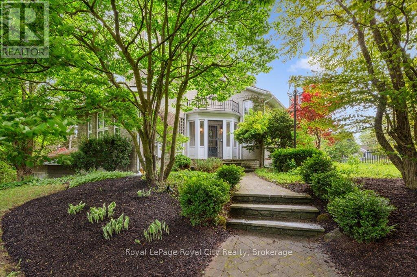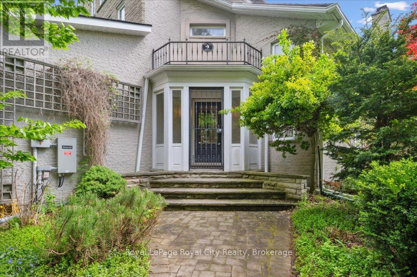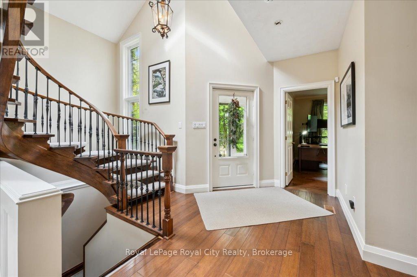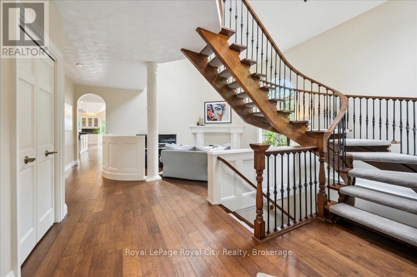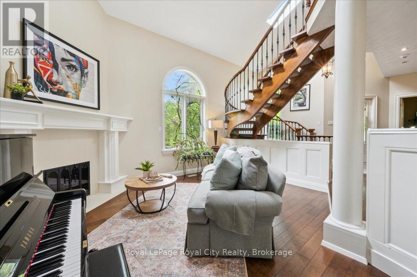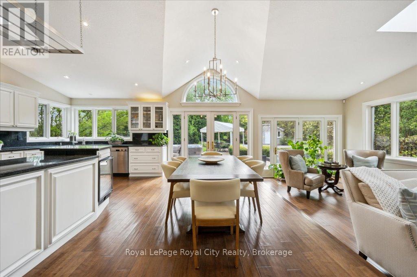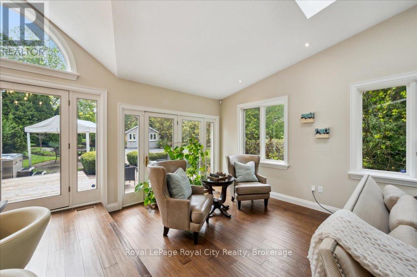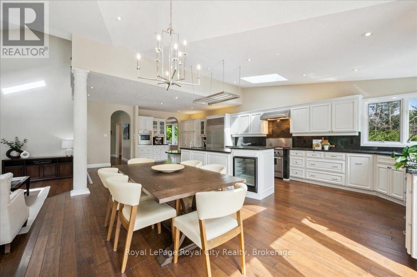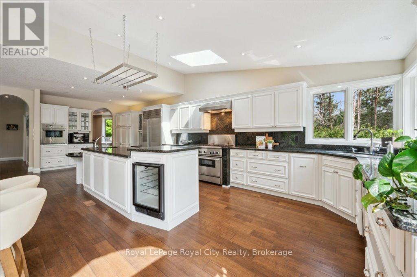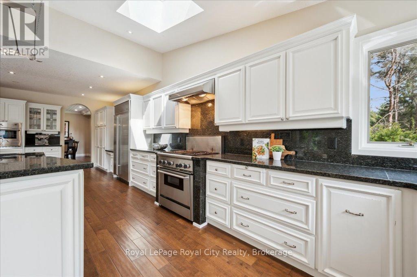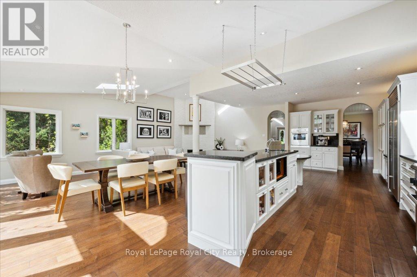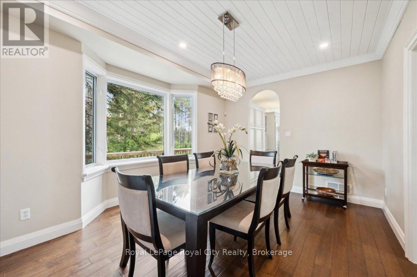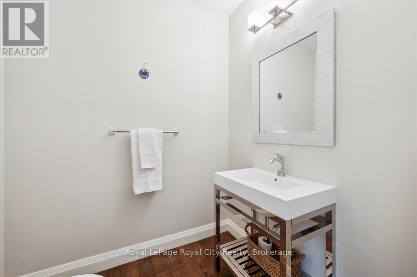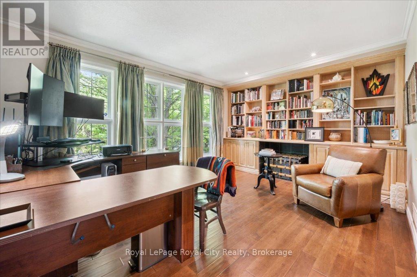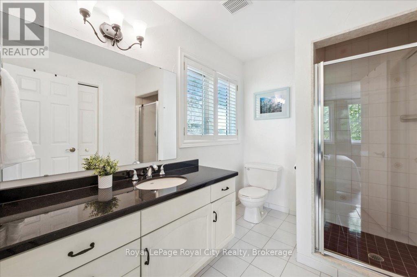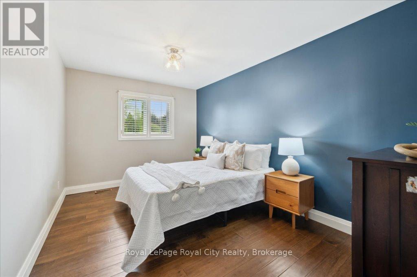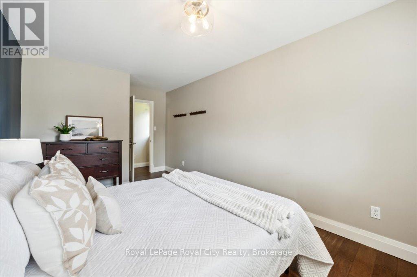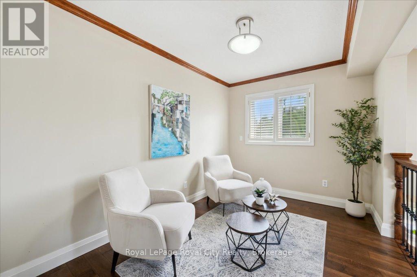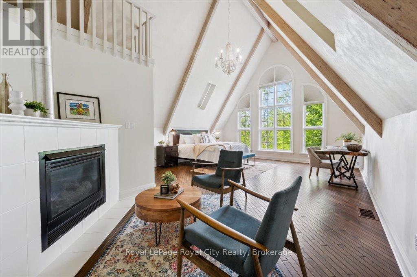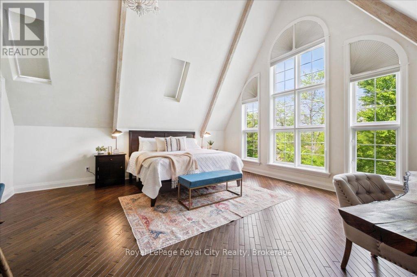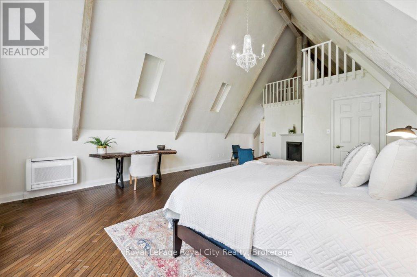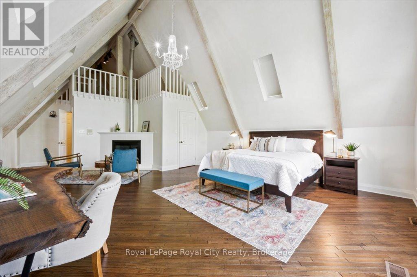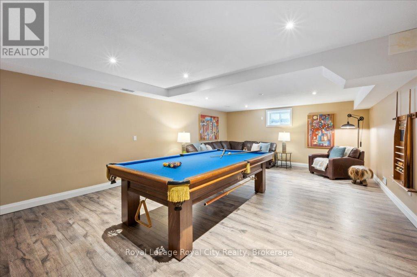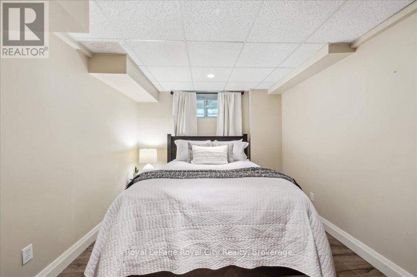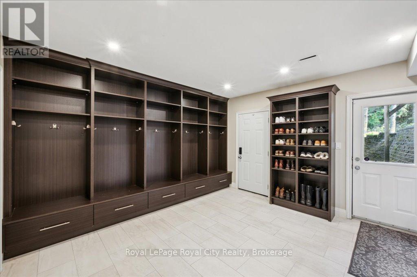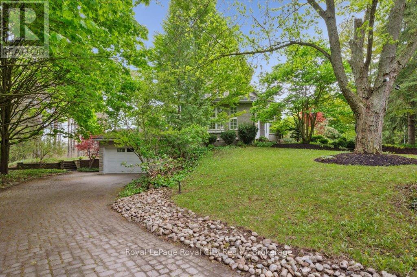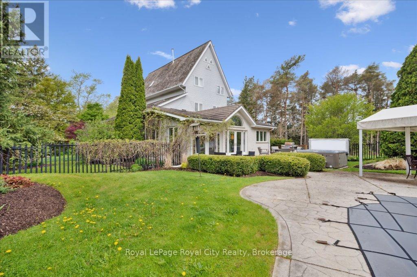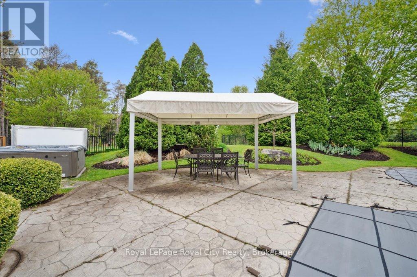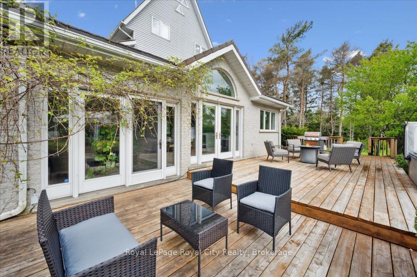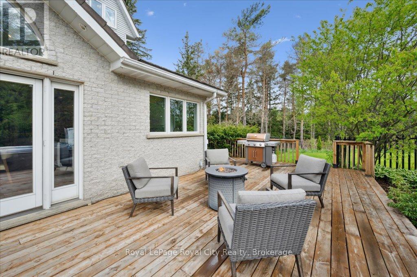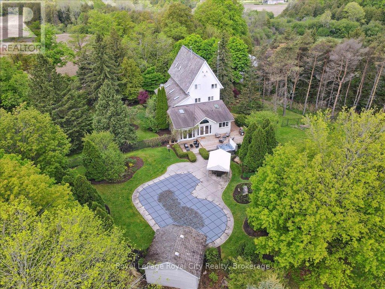4 Bedroom
5 Bathroom
3500 - 5000 sqft
Bungalow
Fireplace
Central Air Conditioning, Air Exchanger
Forced Air
$2,499,999
Your Private Estate Retreat - Just Minutes from Guelph's South End! Welcome to 159 Carter Road, a striking architectural gem set on a tranquil 1.17-acre lot in prestigious Puslinch. Tucked away at the end of a scenic laneway, this exceptional 4-bedroom, 5-bathroom home offers the perfect blend of rural serenity and city convenience. Step into the grand foyer and be welcomed by a sweeping spiral staircase and rich hardwood flooring. The formal living room is filled with natural light and anchored by one of three elegant fireplaces. At the heart of the home, an expansive open-concept kitchen and family room create the ultimate entertaining space. Double French doors open to the patio for effortless indoor-outdoor living.The chef-inspired kitchen features commercial-grade stainless steel appliances, stone countertops, and a full-height stone backsplash. A large island, breakfast nook, and formal dining room with a designer chandelier offer versatile dining options. A dedicated study with built-ins is perfect for remote work. Upstairs, one of the two bedrooms features its own private ensuite, while the other shares a separate full bathroom. A cozy lofted sitting area provides a quiet space to relax. The entire third floor is devoted to the luxurious primary suite with vaulted ceilings, exposed beams, skylights, a statement chandelier, and a fireplace. Unwind in the spa-like 5-piece ensuite with a soaker tub and glass shower.The walk-out basement adds a fourth bedroom, full bath, and spacious rec room, ideal as a guest suite or in-law setup. Outside, your personal oasis awaits with a saltwater pool, hot tub, and two-tiered deck, all surrounded by lush landscaping and natural beauty. This rare retreat is the lifestyle upgrade you've been waiting for. Homes of this caliber don't come along often. (id:41954)
Property Details
|
MLS® Number
|
X12162636 |
|
Property Type
|
Single Family |
|
Community Name
|
Rural Puslinch East |
|
Amenities Near By
|
Schools, Place Of Worship |
|
Community Features
|
School Bus |
|
Features
|
Conservation/green Belt, Gazebo, Guest Suite |
|
Parking Space Total
|
4 |
|
Structure
|
Shed |
Building
|
Bathroom Total
|
5 |
|
Bedrooms Above Ground
|
3 |
|
Bedrooms Below Ground
|
1 |
|
Bedrooms Total
|
4 |
|
Amenities
|
Fireplace(s) |
|
Appliances
|
Garage Door Opener Remote(s), Central Vacuum, Water Heater - Tankless, Water Heater, Water Meter, Water Treatment, Dishwasher, Dryer, Freezer, Garage Door Opener, Microwave, Oven, Hood Fan, Range, Stove, Washer, Window Coverings, Wine Fridge, Refrigerator |
|
Architectural Style
|
Bungalow |
|
Basement Development
|
Finished |
|
Basement Type
|
Full (finished) |
|
Construction Style Attachment
|
Detached |
|
Cooling Type
|
Central Air Conditioning, Air Exchanger |
|
Exterior Finish
|
Brick, Vinyl Siding |
|
Fire Protection
|
Alarm System, Monitored Alarm, Security Guard, Security System, Smoke Detectors |
|
Fireplace Present
|
Yes |
|
Fireplace Total
|
3 |
|
Foundation Type
|
Concrete |
|
Half Bath Total
|
1 |
|
Heating Fuel
|
Natural Gas |
|
Heating Type
|
Forced Air |
|
Stories Total
|
1 |
|
Size Interior
|
3500 - 5000 Sqft |
|
Type
|
House |
Parking
Land
|
Acreage
|
No |
|
Land Amenities
|
Schools, Place Of Worship |
|
Sewer
|
Septic System |
|
Size Depth
|
109 Ft |
|
Size Frontage
|
187 Ft ,1 In |
|
Size Irregular
|
187.1 X 109 Ft |
|
Size Total Text
|
187.1 X 109 Ft |
Rooms
| Level |
Type |
Length |
Width |
Dimensions |
|
Second Level |
Loft |
2.6 m |
4.37 m |
2.6 m x 4.37 m |
|
Second Level |
Bedroom |
5.5 m |
3.65 m |
5.5 m x 3.65 m |
|
Second Level |
Bedroom |
2.9 m |
5.42 m |
2.9 m x 5.42 m |
|
Second Level |
Bathroom |
2.06 m |
2.72 m |
2.06 m x 2.72 m |
|
Second Level |
Bathroom |
2.23 m |
2.02 m |
2.23 m x 2.02 m |
|
Third Level |
Bathroom |
3 m |
3.32 m |
3 m x 3.32 m |
|
Third Level |
Primary Bedroom |
5.15 m |
7.54 m |
5.15 m x 7.54 m |
|
Basement |
Bathroom |
3.84 m |
2.55 m |
3.84 m x 2.55 m |
|
Basement |
Bedroom |
4.05 m |
2.97 m |
4.05 m x 2.97 m |
|
Basement |
Mud Room |
4.13 m |
4.08 m |
4.13 m x 4.08 m |
|
Basement |
Recreational, Games Room |
7.46 m |
5.16 m |
7.46 m x 5.16 m |
|
Basement |
Utility Room |
2.88 m |
5.59 m |
2.88 m x 5.59 m |
|
Basement |
Utility Room |
3.66 m |
4.8 m |
3.66 m x 4.8 m |
|
Main Level |
Bathroom |
1.96 m |
1.68 m |
1.96 m x 1.68 m |
|
Main Level |
Eating Area |
2.58 m |
8.77 m |
2.58 m x 8.77 m |
|
Main Level |
Dining Room |
3.79 m |
4.66 m |
3.79 m x 4.66 m |
|
Main Level |
Family Room |
4.09 m |
8.77 m |
4.09 m x 8.77 m |
|
Main Level |
Kitchen |
3.33 m |
9.2 m |
3.33 m x 9.2 m |
|
Main Level |
Laundry Room |
2.11 m |
3.14 m |
2.11 m x 3.14 m |
|
Main Level |
Living Room |
4.66 m |
4.65 m |
4.66 m x 4.65 m |
|
Main Level |
Office |
5.41 m |
4.42 m |
5.41 m x 4.42 m |
https://www.realtor.ca/real-estate/28343484/159-carter-road-puslinch-rural-puslinch-east

