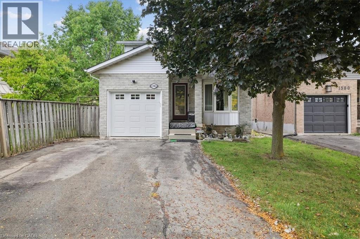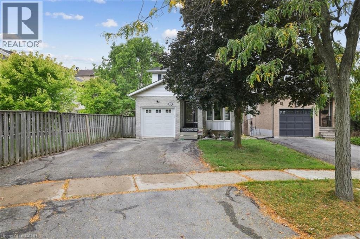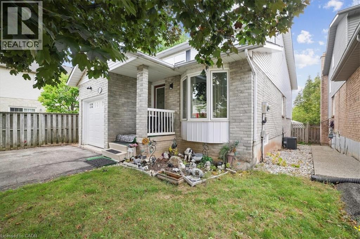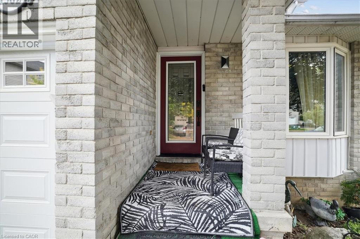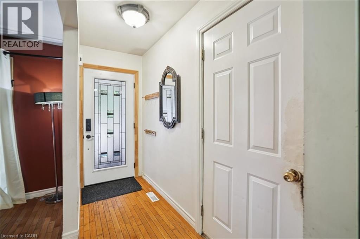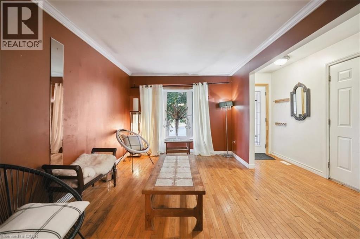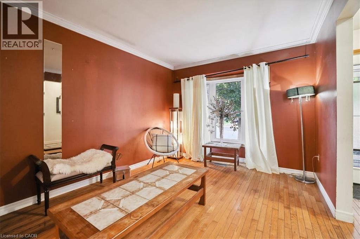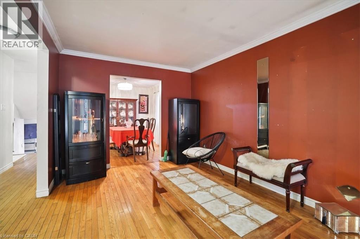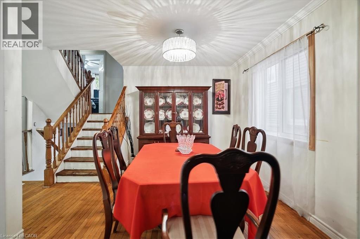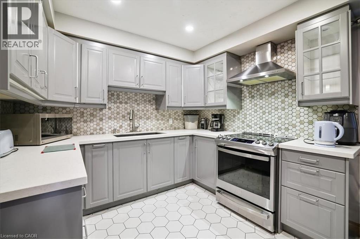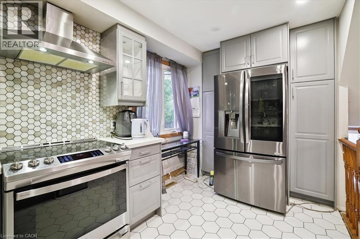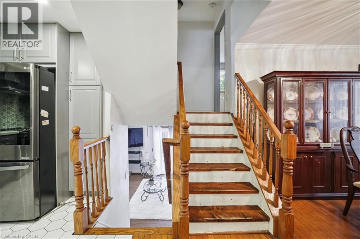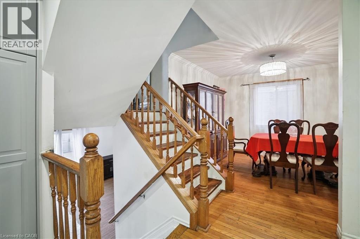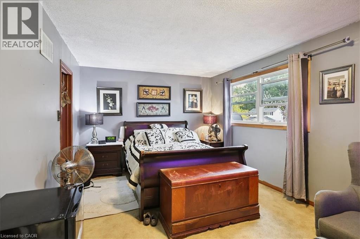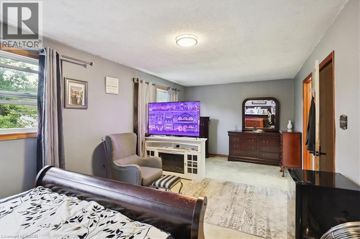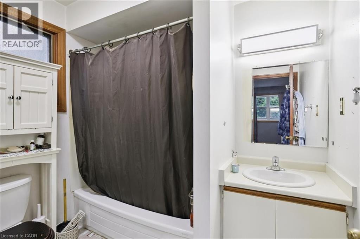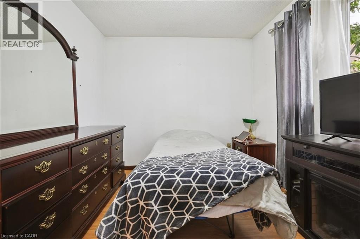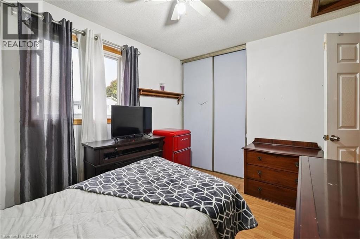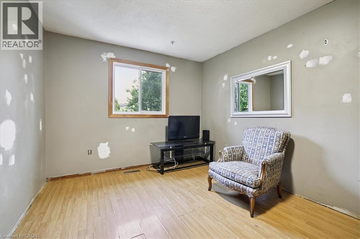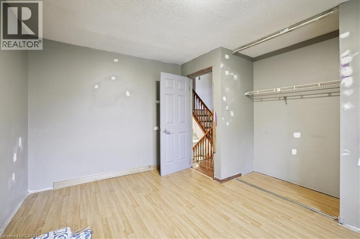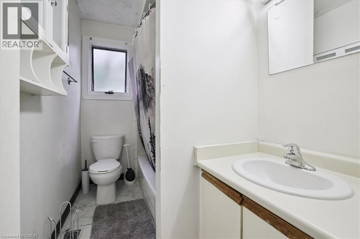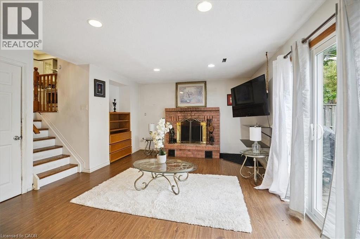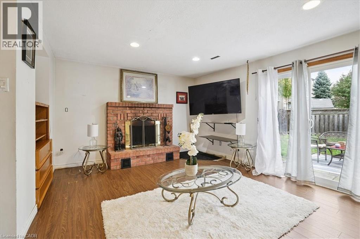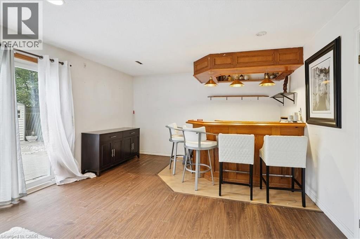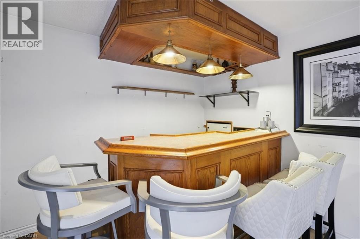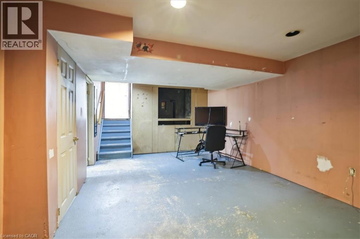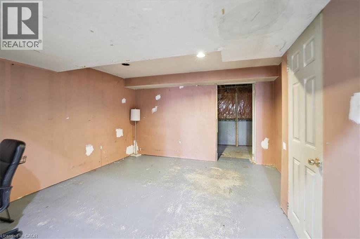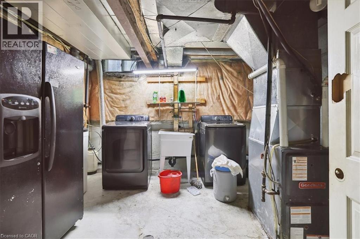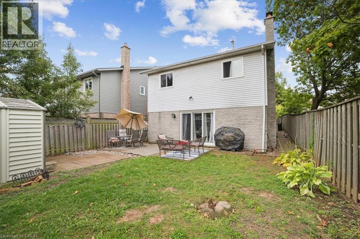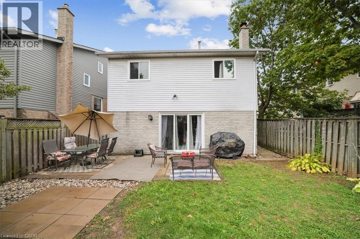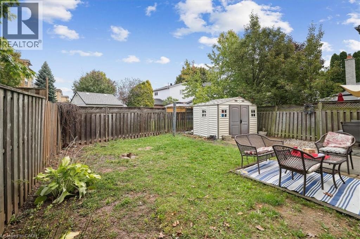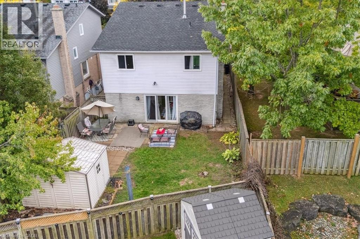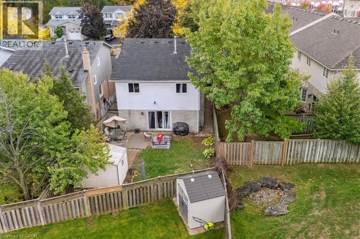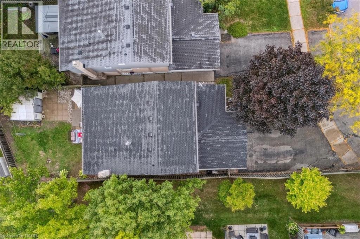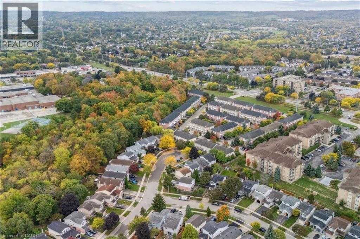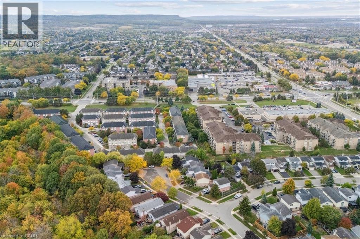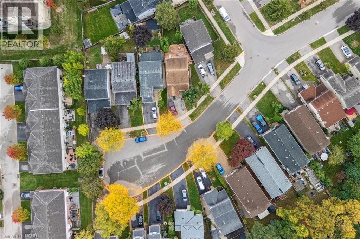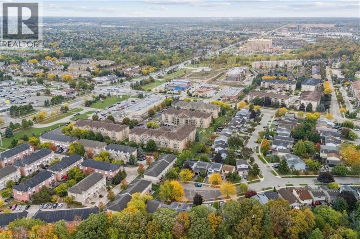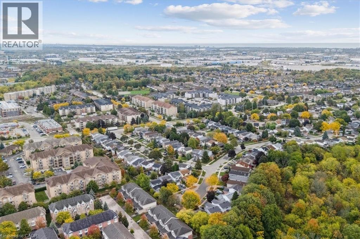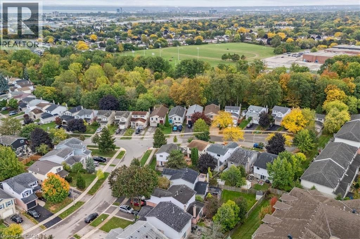3 Bedroom
2 Bathroom
1523 sqft
2 Level
Fireplace
Central Air Conditioning
Forced Air
$699,999
Fantastic opportunity to own a detached home on a quiet cul-de-sac in Burlington’s desirable Palmer neighbourhood! This spacious 5-level backsplit offers 3 bedrooms and 2 full baths, featuring hardwood floors, a bright living and dining area, and a separate lower level family/entertainment room with sliding doors leading to the fully fenced backyard. The primary bedroom includes a private ensuite and a large walk-in closet, while the maintenance-free exterior and single-car garage add to the home’s appeal. Recent updates include a new kitchen (2018), windows and doors (2019), roof (2008), AC (2018), and garage door (2025), ensuring peace of mind for years to come. Ideally located close to excellent schools, parks, shopping, highways, and public transit, this property is an amazing opportunity for first-time home buyers or savvy investors looking to own in one of Burlington’s most convenient and family-friendly areas. (id:41954)
Property Details
|
MLS® Number
|
40778673 |
|
Property Type
|
Single Family |
|
Amenities Near By
|
Golf Nearby, Hospital, Park, Place Of Worship, Public Transit, Schools, Shopping |
|
Communication Type
|
High Speed Internet |
|
Community Features
|
Community Centre, School Bus |
|
Features
|
Cul-de-sac, Wet Bar, Automatic Garage Door Opener |
|
Parking Space Total
|
3 |
Building
|
Bathroom Total
|
2 |
|
Bedrooms Above Ground
|
3 |
|
Bedrooms Total
|
3 |
|
Appliances
|
Central Vacuum, Dishwasher, Dryer, Refrigerator, Stove, Wet Bar, Washer, Hood Fan, Window Coverings |
|
Architectural Style
|
2 Level |
|
Basement Development
|
Partially Finished |
|
Basement Type
|
Partial (partially Finished) |
|
Constructed Date
|
1988 |
|
Construction Style Attachment
|
Detached |
|
Cooling Type
|
Central Air Conditioning |
|
Exterior Finish
|
Brick |
|
Fireplace Present
|
Yes |
|
Fireplace Total
|
1 |
|
Foundation Type
|
Poured Concrete |
|
Heating Fuel
|
Natural Gas |
|
Heating Type
|
Forced Air |
|
Stories Total
|
2 |
|
Size Interior
|
1523 Sqft |
|
Type
|
House |
|
Utility Water
|
Municipal Water |
Parking
Land
|
Access Type
|
Highway Access |
|
Acreage
|
No |
|
Land Amenities
|
Golf Nearby, Hospital, Park, Place Of Worship, Public Transit, Schools, Shopping |
|
Sewer
|
Septic System |
|
Size Depth
|
114 Ft |
|
Size Frontage
|
38 Ft |
|
Size Total Text
|
Under 1/2 Acre |
|
Zoning Description
|
Rm4 |
Rooms
| Level |
Type |
Length |
Width |
Dimensions |
|
Second Level |
Other |
|
|
6'3'' x 3'9'' |
|
Second Level |
4pc Bathroom |
|
|
7'8'' x 5'7'' |
|
Second Level |
Bedroom |
|
|
12'11'' x 14'10'' |
|
Second Level |
Bedroom |
|
|
11'1'' x 10'5'' |
|
Third Level |
Other |
|
|
6'4'' x 3'0'' |
|
Third Level |
Full Bathroom |
|
|
7'8'' x 5'9'' |
|
Third Level |
Primary Bedroom |
|
|
24'3'' x 11'10'' |
|
Basement |
Storage |
|
|
13'9'' x 7'9'' |
|
Basement |
Other |
|
|
13'8'' x 20'1'' |
|
Basement |
Utility Room |
|
|
11'0'' x 13'11'' |
|
Lower Level |
Recreation Room |
|
|
24'3'' x 14'10'' |
|
Main Level |
Other |
|
|
9'3'' x 4'11'' |
|
Main Level |
Living Room |
|
|
10'6'' x 18'0'' |
|
Main Level |
Dining Room |
|
|
10'10'' x 11'1'' |
|
Main Level |
Kitchen |
|
|
10'3'' x 13'11'' |
Utilities
|
Cable
|
Available |
|
Electricity
|
Available |
|
Natural Gas
|
Available |
|
Telephone
|
Available |
https://www.realtor.ca/real-estate/28984729/1582-riley-avenue-burlington
