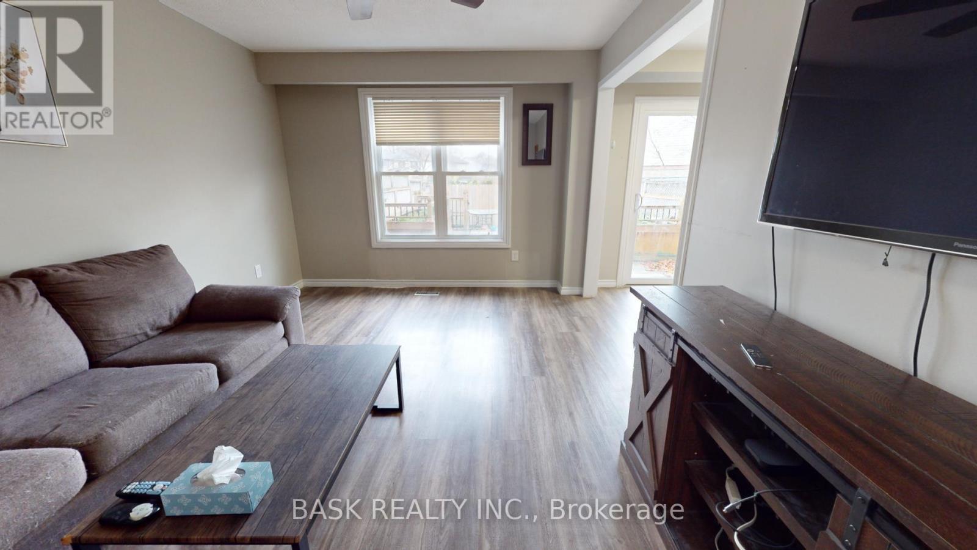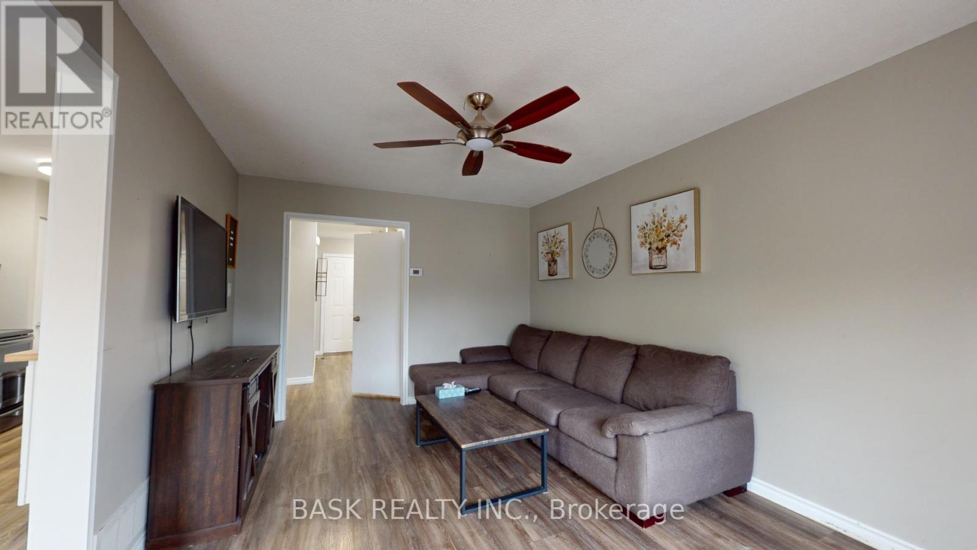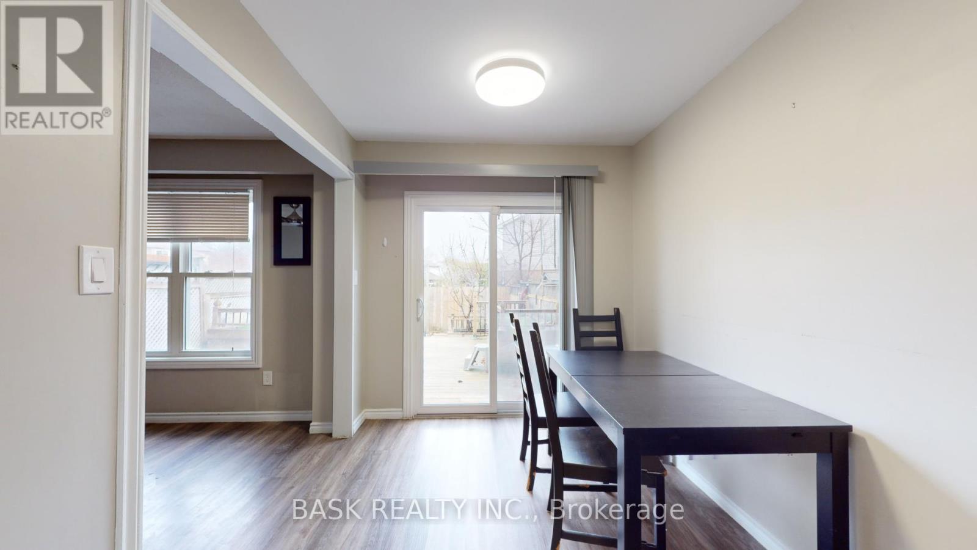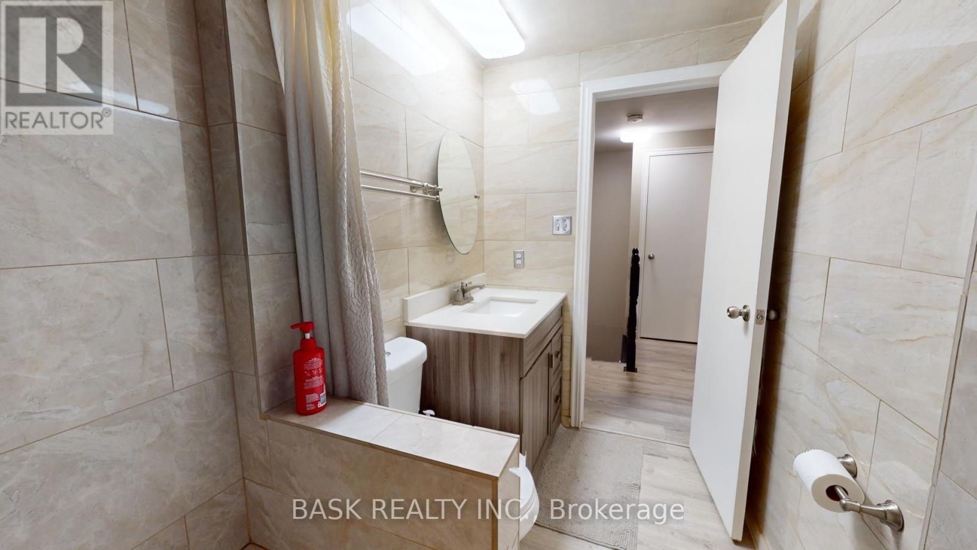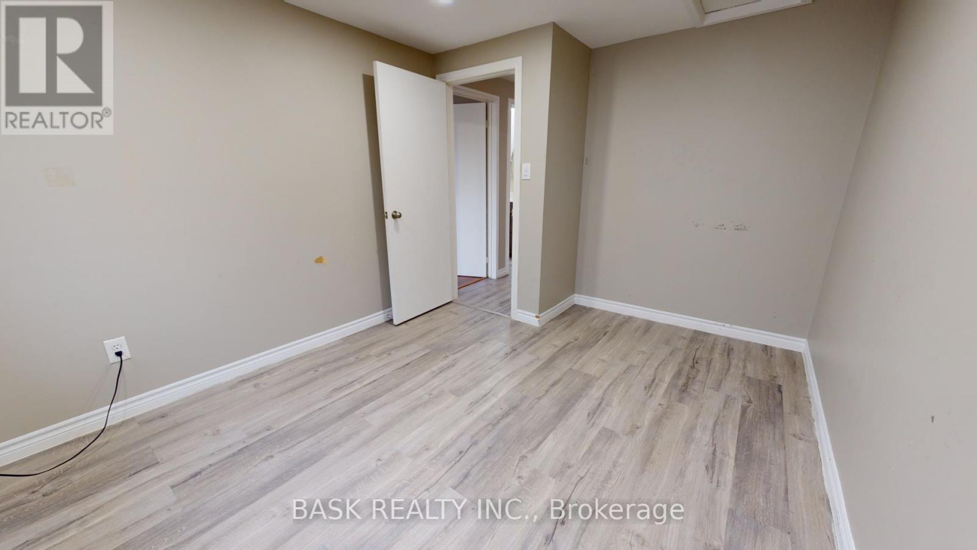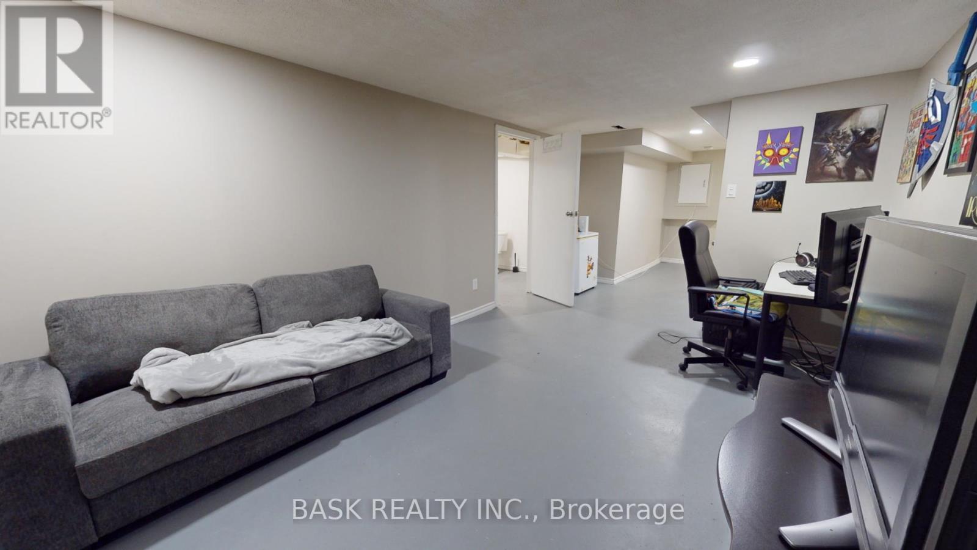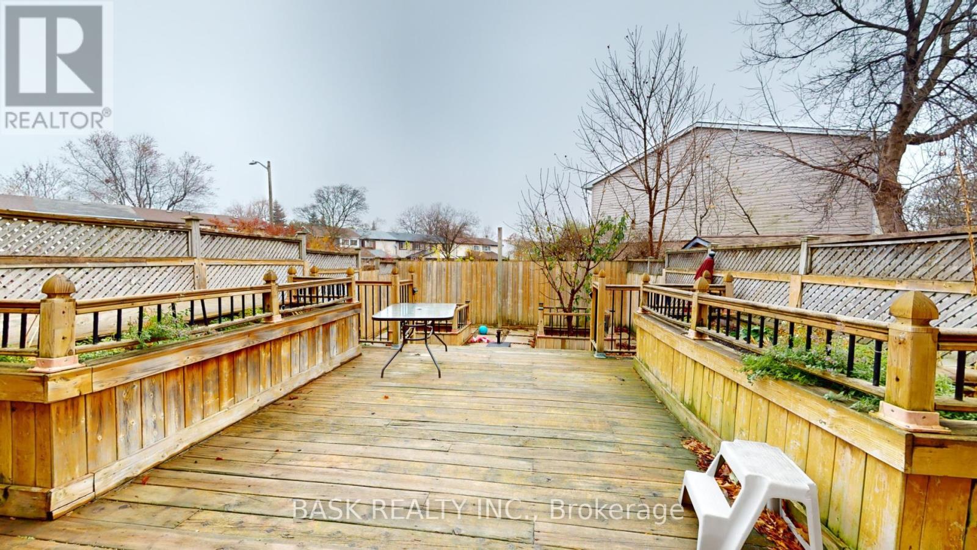3 Bedroom
2 Bathroom
Central Air Conditioning
Forced Air
$599,900
Welcome to this 3-bedroom, 2-bathroom townhouse located in Orangeville, offering the ideal balance of comfort and convenience. Situated in a family-friendly neighborhood. Bright and airy living area with plenty of room for family gatherings or quiet relaxation. Three well-sized bedrooms. Fully fenced backyard with a cozy patio perfect for BBQs, gardening, or unwinding at the end of the day. Extra living space in the basement, ideal for a home office, playroom, or media room. Single-car garage plus a private driveway with additional parking. Close to schools, parks, and shopping. Easy access to major routes like Highway 9 and Highway 10, making commuting a breeze. A short drive to beautiful outdoor spaces and recreational activities, including hiking trails and golf courses. This townhouse combines comforts with the charm of a small-town lifestyle. Whether your are a first-time homebuyer, growing family, or downsizing, this home offers a great opportunity to live in Orangeville. Don't miss out on this fantastic home. (id:41954)
Property Details
|
MLS® Number
|
W10429993 |
|
Property Type
|
Single Family |
|
Community Name
|
Orangeville |
|
Equipment Type
|
Water Heater |
|
Parking Space Total
|
2 |
|
Rental Equipment Type
|
Water Heater |
Building
|
Bathroom Total
|
2 |
|
Bedrooms Above Ground
|
3 |
|
Bedrooms Total
|
3 |
|
Appliances
|
Dryer, Microwave, Refrigerator, Stove, Washer, Window Coverings |
|
Basement Development
|
Finished |
|
Basement Type
|
N/a (finished) |
|
Construction Style Attachment
|
Attached |
|
Cooling Type
|
Central Air Conditioning |
|
Exterior Finish
|
Brick, Aluminum Siding |
|
Flooring Type
|
Laminate |
|
Foundation Type
|
Poured Concrete |
|
Half Bath Total
|
1 |
|
Heating Fuel
|
Natural Gas |
|
Heating Type
|
Forced Air |
|
Stories Total
|
2 |
|
Type
|
Row / Townhouse |
|
Utility Water
|
Municipal Water |
Parking
Land
|
Acreage
|
No |
|
Sewer
|
Sanitary Sewer |
|
Size Depth
|
100 Ft |
|
Size Frontage
|
20 Ft |
|
Size Irregular
|
20 X 100 Ft |
|
Size Total Text
|
20 X 100 Ft |
Rooms
| Level |
Type |
Length |
Width |
Dimensions |
|
Second Level |
Primary Bedroom |
3.05 m |
4.72 m |
3.05 m x 4.72 m |
|
Second Level |
Bedroom 2 |
3.35 m |
2.59 m |
3.35 m x 2.59 m |
|
Second Level |
Bedroom 3 |
3.05 m |
2.9 m |
3.05 m x 2.9 m |
|
Basement |
Recreational, Games Room |
4.72 m |
3.2 m |
4.72 m x 3.2 m |
|
Main Level |
Living Room |
2.29 m |
3.2 m |
2.29 m x 3.2 m |
|
Main Level |
Dining Room |
2.13 m |
3.2 m |
2.13 m x 3.2 m |
|
Main Level |
Kitchen |
3.05 m |
2.29 m |
3.05 m x 2.29 m |
|
Main Level |
Eating Area |
2.13 m |
2.29 m |
2.13 m x 2.29 m |
https://www.realtor.ca/real-estate/27663850/158-parkview-drive-orangeville-orangeville


