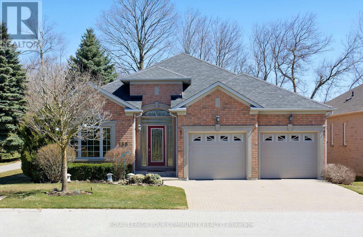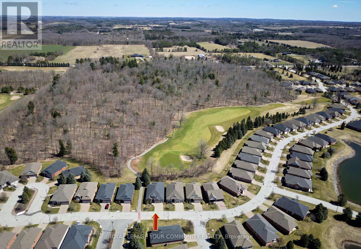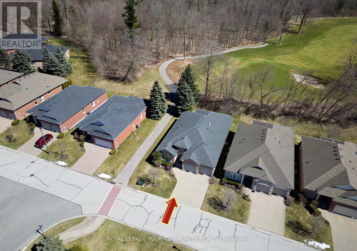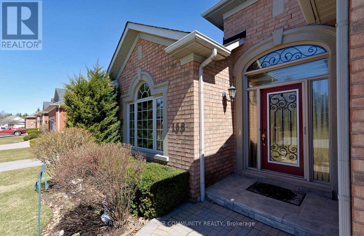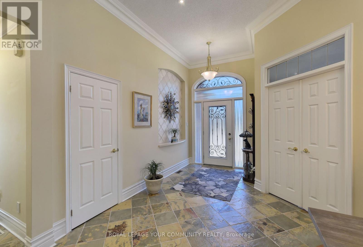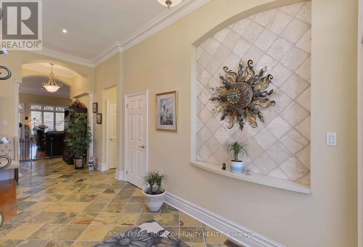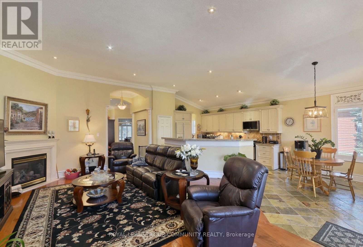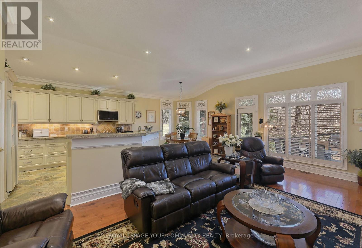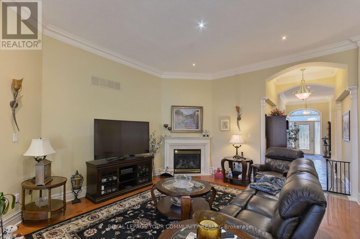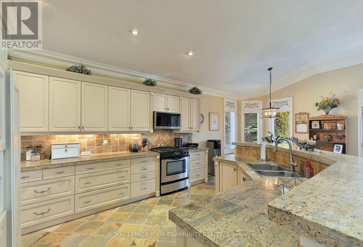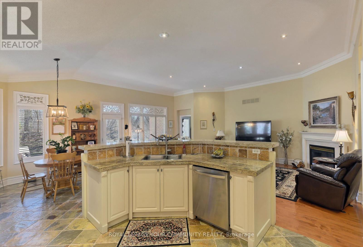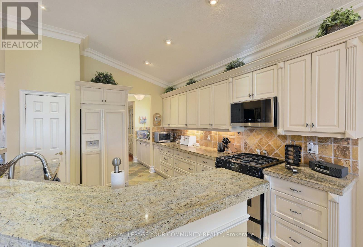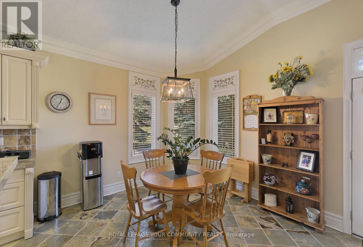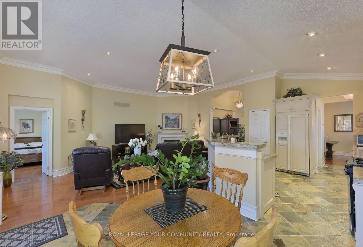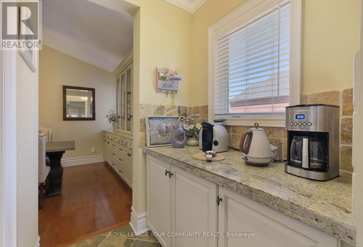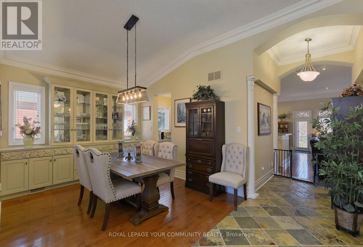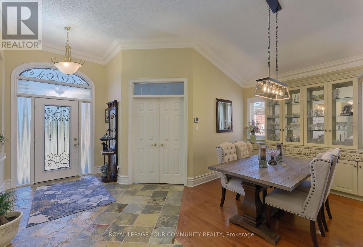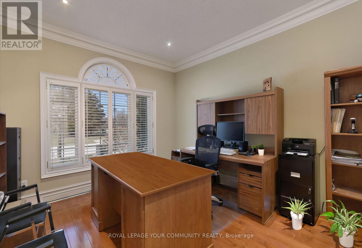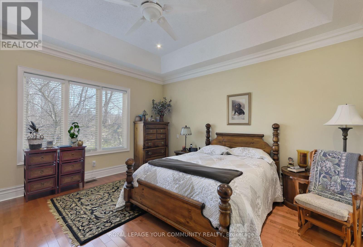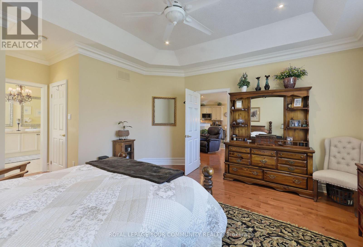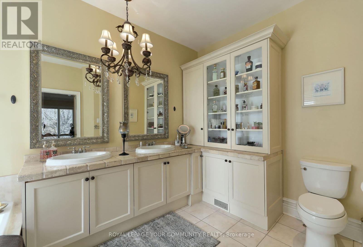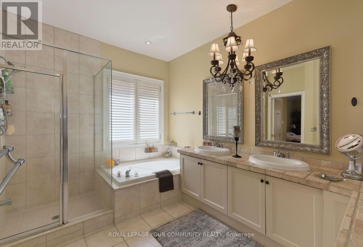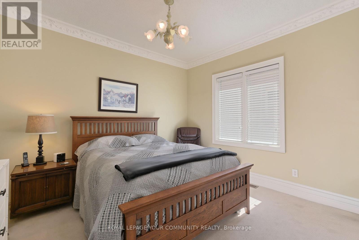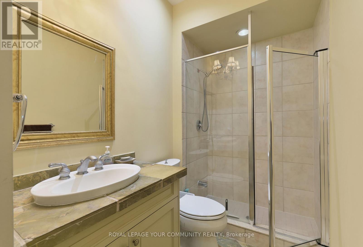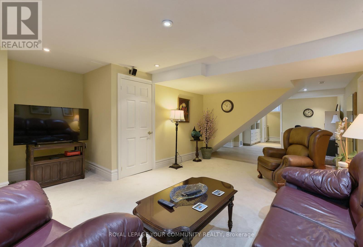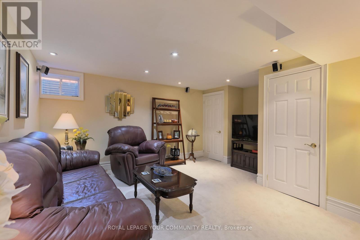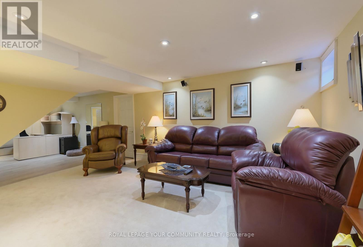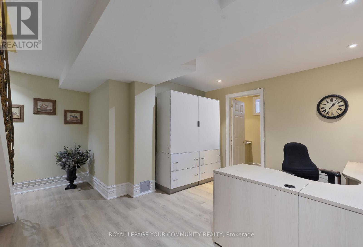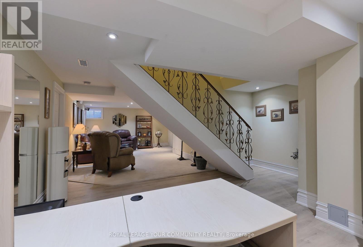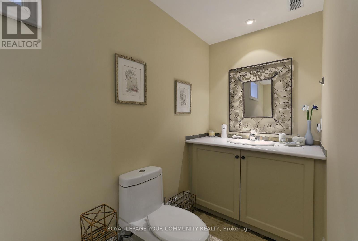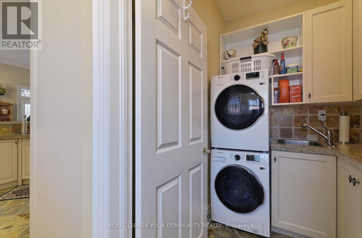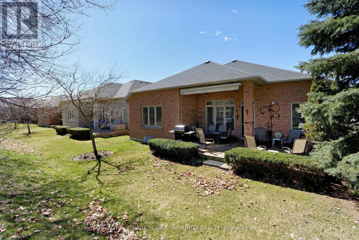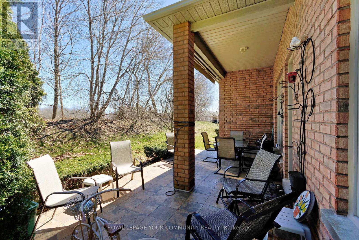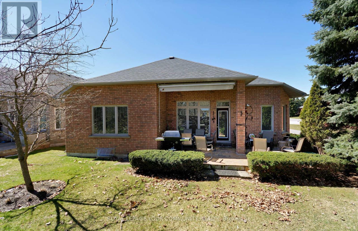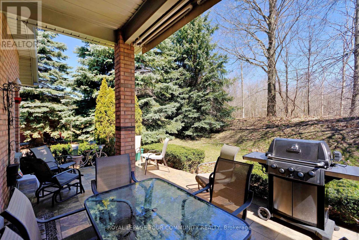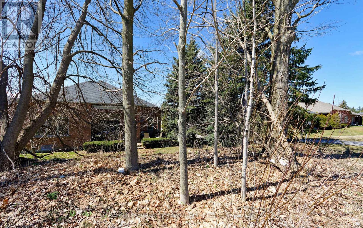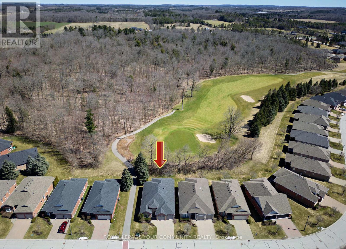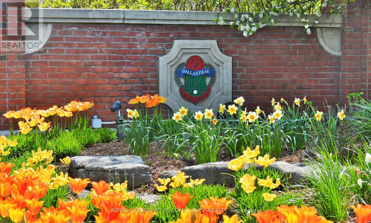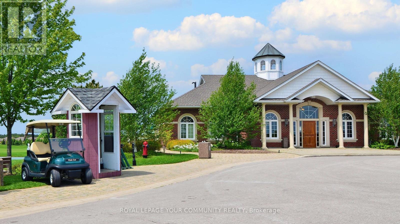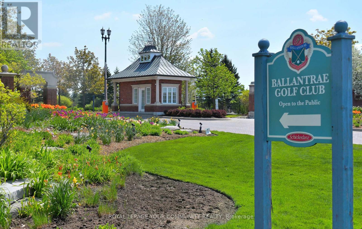158 Legendary Tr Whitchurch-Stouffville, Ontario L4A 1N6
$1,749,000Maintenance, Parcel of Tied Land
$645.27 Monthly
Maintenance, Parcel of Tied Land
$645.27 MonthlyWelcome to BALLANTRAE GOLF & COUNTRY CLUB's in demand Doral bungalow(2,025 sq ft per builder). Great PREMIUM lot, back to golf & trees, but with a nicely secluded huge extended patio(great sunlight). Patio with awning. RELAX! BALLANTRAE is truly a ""BOOMER's PARADISE"". Downsize but still ""LIVE LARGE"" in this Open-concept favourite floor plan with 11 ft ceilings in main area, The front Den w/huge windows overlooks front yard. Many luxury upgrades include custom cabinets in dining, laundry and ensuite. All appliances,window coverings and light fixtures included: just move in ready and ENJOY! Fabulous chef's kitchen features a large island overlooking the Great room (with gas fireplace) and Breakfast area. Head down to the partially finished lower level featuring an office(with 2pc) and a Rec Room. Furnace (2020), Shingles(2013), A.C(2013) and windows replaced. Available Golf. New local Plaza w/ Tim Hortons! Monthly Fees Incl: Rec & Wellness Centre, lawn cutting, snow removal, etc. **** EXTRAS **** Monthly Fee( per condo declaration): includes lawn cutting, snow clearing, sprinkler system, common elements, reserve fund, Use of Rec & Wellness Centre( indoor pool, sauna, billiards room, tennis, bocce, gym, library etc). (id:41954)
Property Details
| MLS® Number | N8230436 |
| Property Type | Single Family |
| Community Name | Ballantrae |
| Community Features | Community Centre |
| Features | Conservation/green Belt |
| Parking Space Total | 4 |
Building
| Bathroom Total | 3 |
| Bedrooms Above Ground | 2 |
| Bedrooms Total | 2 |
| Architectural Style | Bungalow |
| Basement Development | Partially Finished |
| Basement Type | N/a (partially Finished) |
| Construction Style Attachment | Detached |
| Cooling Type | Central Air Conditioning |
| Exterior Finish | Brick |
| Fireplace Present | Yes |
| Heating Fuel | Natural Gas |
| Heating Type | Forced Air |
| Stories Total | 1 |
| Type | House |
Parking
| Attached Garage |
Land
| Acreage | No |
| Size Irregular | 49.34 X 113.78 Ft ; As Per Site Plan |
| Size Total Text | 49.34 X 113.78 Ft ; As Per Site Plan |
Rooms
| Level | Type | Length | Width | Dimensions |
|---|---|---|---|---|
| Lower Level | Office | 3.95 m | 3.66 m | 3.95 m x 3.66 m |
| Lower Level | Recreational, Games Room | 5.5 m | 3.66 m | 5.5 m x 3.66 m |
| Main Level | Kitchen | 4.02 m | 3.6 m | 4.02 m x 3.6 m |
| Main Level | Great Room | 6.94 m | 4.63 m | 6.94 m x 4.63 m |
| Main Level | Eating Area | 3.47 m | 2.75 m | 3.47 m x 2.75 m |
| Main Level | Den | 3.97 m | 3.36 m | 3.97 m x 3.36 m |
| Main Level | Dining Room | 4.27 m | 3.36 m | 4.27 m x 3.36 m |
| Main Level | Primary Bedroom | 4.58 m | 4.58 m | 4.58 m x 4.58 m |
| Main Level | Bedroom 2 | 3.66 m | 3.36 m | 3.66 m x 3.36 m |
| Main Level | Laundry Room | 2 m | 2 m | 2 m x 2 m |
https://www.realtor.ca/real-estate/26746011/158-legendary-tr-whitchurch-stouffville-ballantrae
Interested?
Contact us for more information
