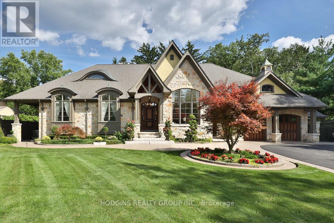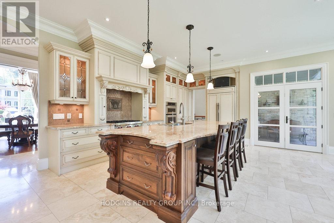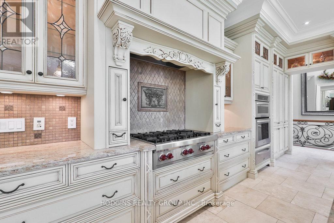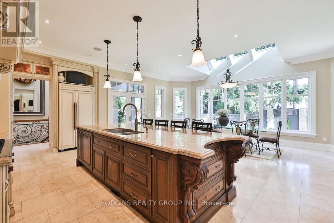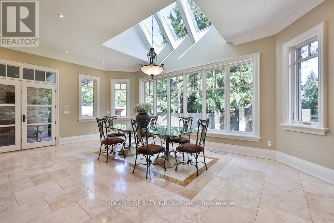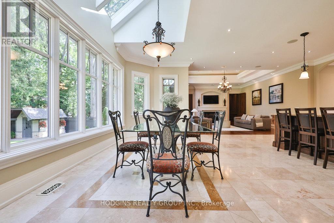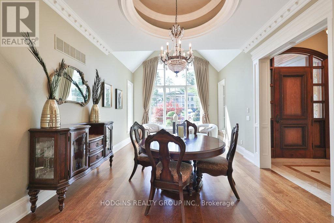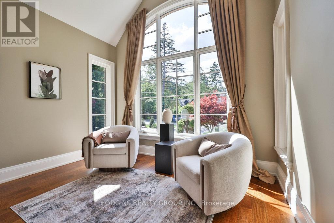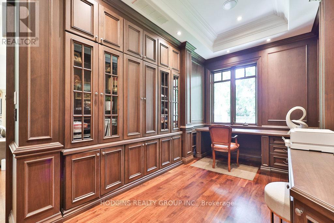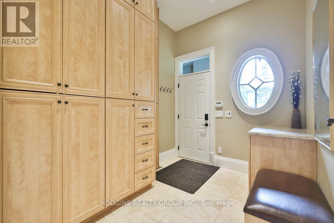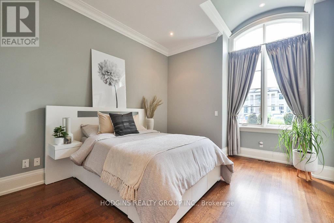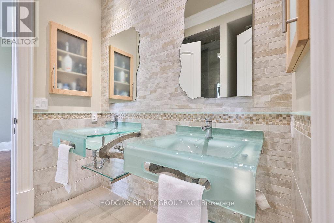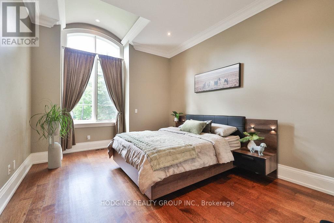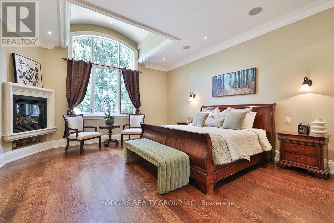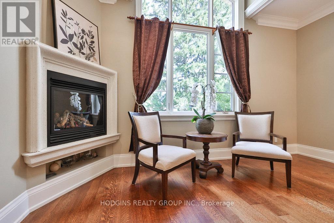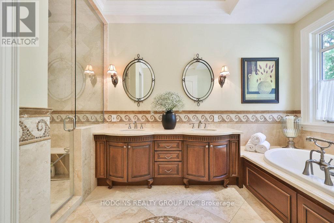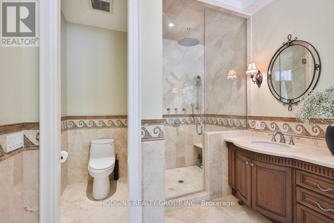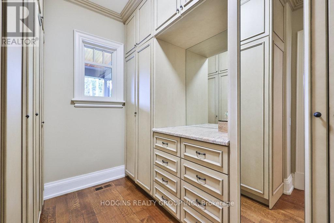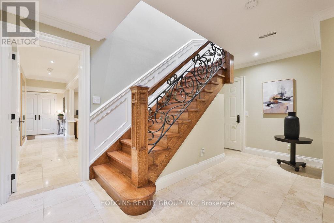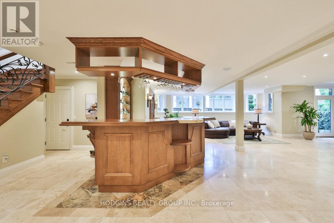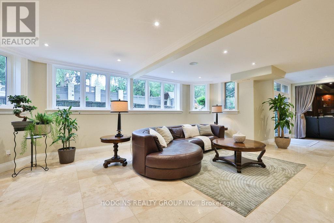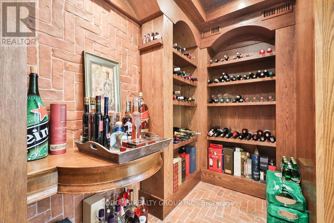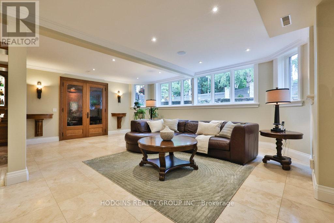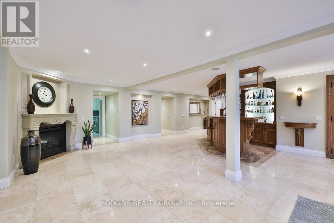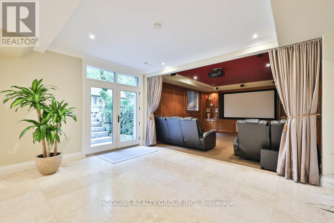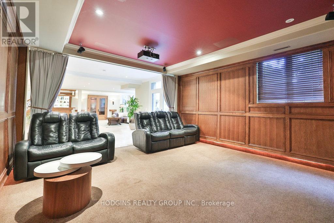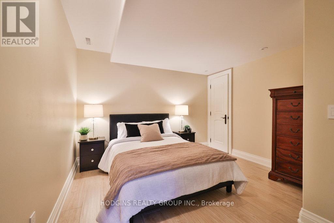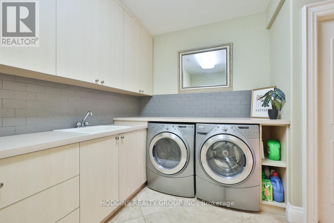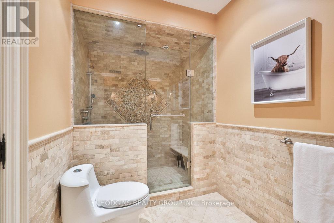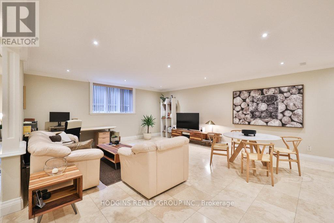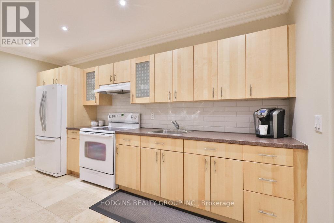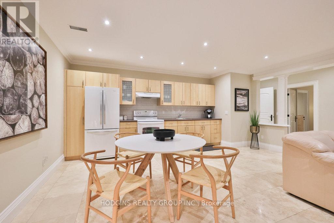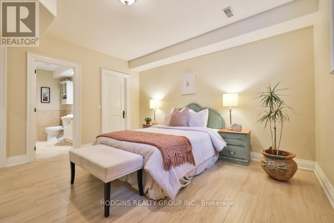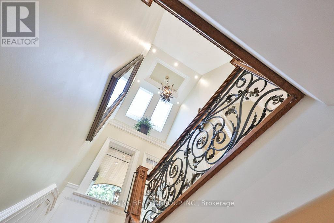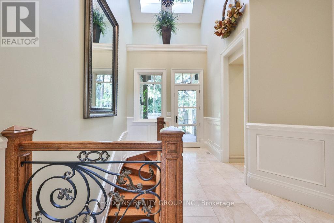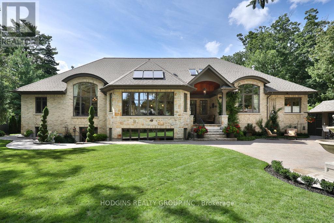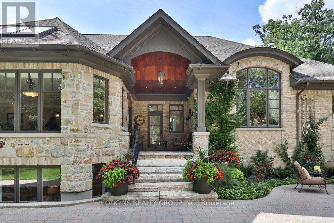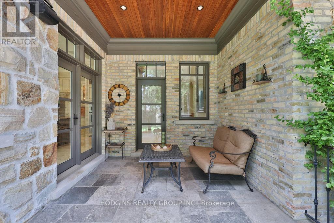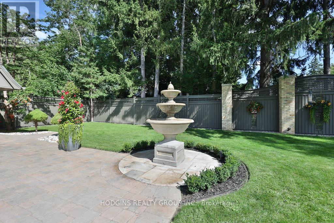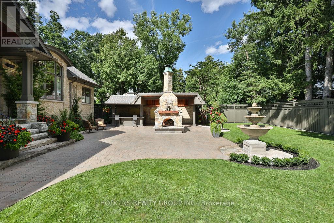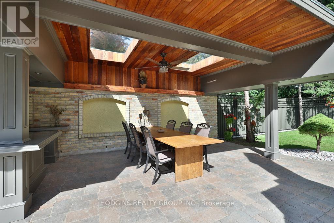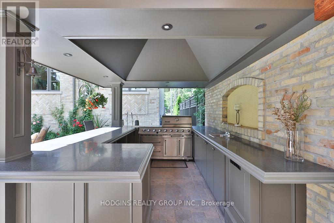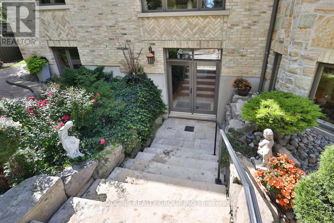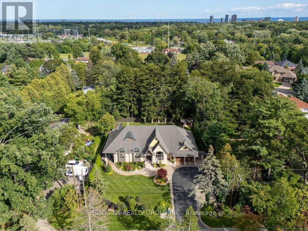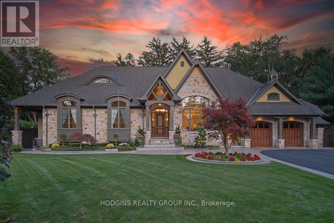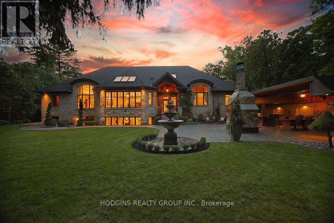5 Bedroom
5 Bathroom
3000 - 3500 sqft
Bungalow
Fireplace
Central Air Conditioning
Forced Air
Landscaped, Lawn Sprinkler
$3,999,900
Builders own showcase bungalow on breathtaking 110ft lot in prestigious Gordon Woods. Over 6200sf of finely crafted living space featuring soaring barrel-vaulted ceilings, heated travertine floors, and exquisite walnut + white oak millwork throughout. Stunning chefs kitchen open to inspiring eating area & magazine worthy Great rm+ w/o to resort style covered outdoor lounge w/fireplace, bar & built-in BBQ. Elegant formal Dining Rm, richly panelled Office, and lux Primary retreat w/fireplace & spa-inspired ensuite w/steam shower + jacuzzi. Lower level entertainers haven incl theatre, wine cellar+wet bar, gym, Rec Rm & dream Inlaw suite each w/walkout. Stately curb appeal w/natural stone + reclaimed brick, copper roof accents & interlock drive for 10+. Gorgeous professionally landscaped grounds w/fountain, gardens & irrigation. Truly a one-of-a-kind legacy home blending timeless architecture & modern luxury. (id:41954)
Property Details
|
MLS® Number
|
W12378934 |
|
Property Type
|
Single Family |
|
Community Name
|
Cooksville |
|
Amenities Near By
|
Park, Schools |
|
Features
|
Wooded Area, Carpet Free, In-law Suite |
|
Parking Space Total
|
11 |
|
Structure
|
Shed |
Building
|
Bathroom Total
|
5 |
|
Bedrooms Above Ground
|
3 |
|
Bedrooms Below Ground
|
2 |
|
Bedrooms Total
|
5 |
|
Amenities
|
Fireplace(s) |
|
Appliances
|
Barbeque, Garage Door Opener Remote(s), Range, Central Vacuum, Oven - Built-in, Water Heater, Water Softener, Dryer, Microwave, Oven, Alarm System, Washer, Water Treatment, Wet Bar, Refrigerator |
|
Architectural Style
|
Bungalow |
|
Basement Development
|
Finished |
|
Basement Features
|
Apartment In Basement, Walk Out |
|
Basement Type
|
N/a (finished) |
|
Construction Style Attachment
|
Detached |
|
Cooling Type
|
Central Air Conditioning |
|
Exterior Finish
|
Brick, Stone |
|
Fire Protection
|
Alarm System, Monitored Alarm |
|
Fireplace Present
|
Yes |
|
Fireplace Total
|
4 |
|
Flooring Type
|
Hardwood |
|
Foundation Type
|
Block |
|
Half Bath Total
|
1 |
|
Heating Fuel
|
Natural Gas |
|
Heating Type
|
Forced Air |
|
Stories Total
|
1 |
|
Size Interior
|
3000 - 3500 Sqft |
|
Type
|
House |
|
Utility Water
|
Municipal Water |
Parking
Land
|
Acreage
|
No |
|
Fence Type
|
Fully Fenced, Fenced Yard |
|
Land Amenities
|
Park, Schools |
|
Landscape Features
|
Landscaped, Lawn Sprinkler |
|
Sewer
|
Septic System |
|
Size Depth
|
145 Ft |
|
Size Frontage
|
110 Ft |
|
Size Irregular
|
110 X 145 Ft |
|
Size Total Text
|
110 X 145 Ft |
Rooms
| Level |
Type |
Length |
Width |
Dimensions |
|
Lower Level |
Media |
5.32 m |
4.69 m |
5.32 m x 4.69 m |
|
Lower Level |
Kitchen |
5.53 m |
4.19 m |
5.53 m x 4.19 m |
|
Lower Level |
Sitting Room |
5.43 m |
3.42 m |
5.43 m x 3.42 m |
|
Lower Level |
Bedroom 4 |
4.32 m |
4.28 m |
4.32 m x 4.28 m |
|
Lower Level |
Exercise Room |
5.3 m |
3.43 m |
5.3 m x 3.43 m |
|
Lower Level |
Laundry Room |
3.72 m |
3.66 m |
3.72 m x 3.66 m |
|
Lower Level |
Utility Room |
2.74 m |
2 m |
2.74 m x 2 m |
|
Lower Level |
Recreational, Games Room |
13.41 m |
11.56 m |
13.41 m x 11.56 m |
|
Main Level |
Dining Room |
5.57 m |
3.96 m |
5.57 m x 3.96 m |
|
Main Level |
Great Room |
5.69 m |
5.05 m |
5.69 m x 5.05 m |
|
Main Level |
Office |
5.05 m |
2.7 m |
5.05 m x 2.7 m |
|
Main Level |
Kitchen |
7.55 m |
4.21 m |
7.55 m x 4.21 m |
|
Main Level |
Eating Area |
6.67 m |
3.52 m |
6.67 m x 3.52 m |
|
Main Level |
Mud Room |
3.01 m |
2.64 m |
3.01 m x 2.64 m |
|
Main Level |
Primary Bedroom |
5.85 m |
4.99 m |
5.85 m x 4.99 m |
|
Main Level |
Bedroom 2 |
4.97 m |
3.53 m |
4.97 m x 3.53 m |
|
Main Level |
Bedroom 3 |
4.97 m |
3.5 m |
4.97 m x 3.5 m |
https://www.realtor.ca/real-estate/28809256/158-harborn-trail-mississauga-cooksville-cooksville
