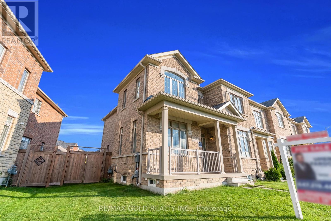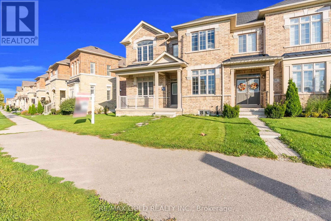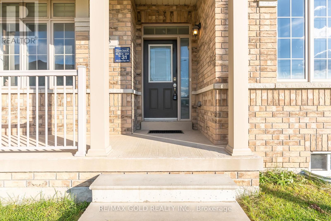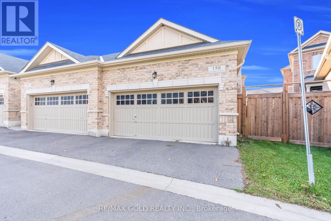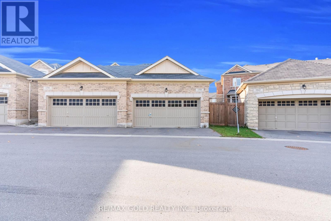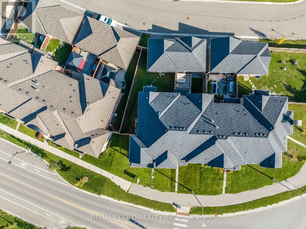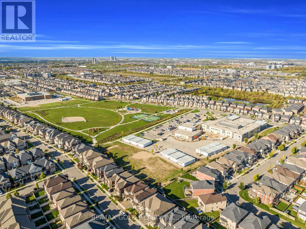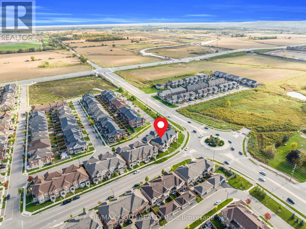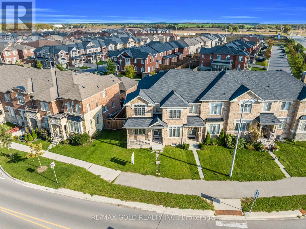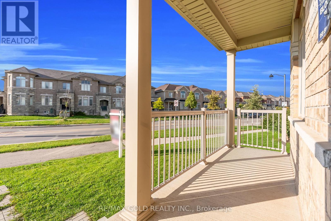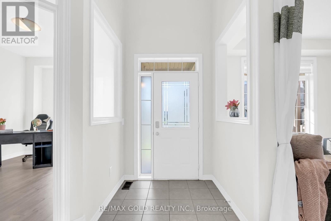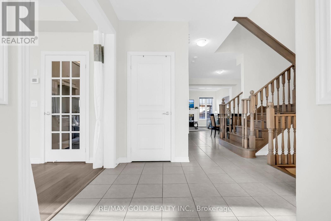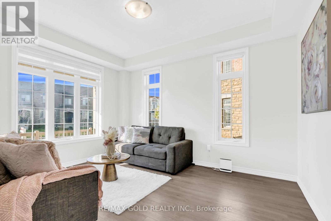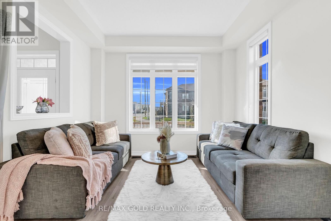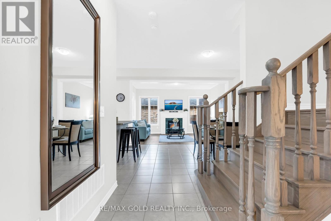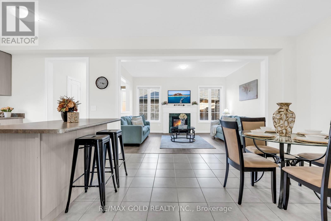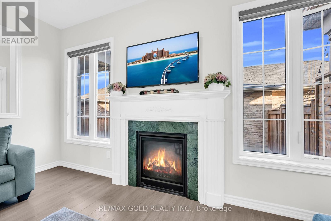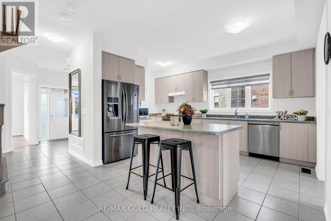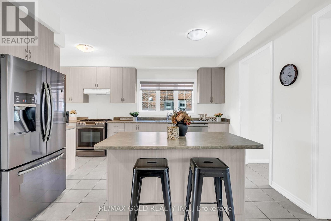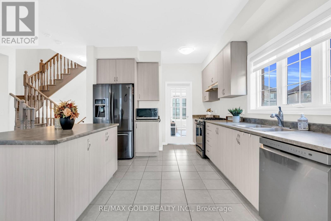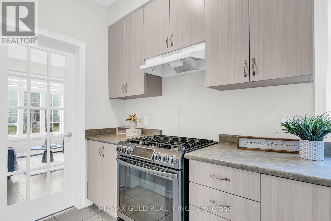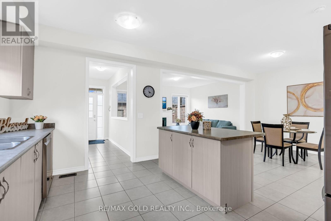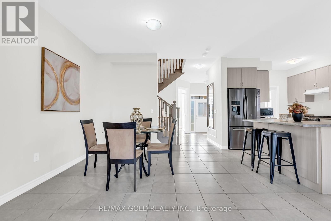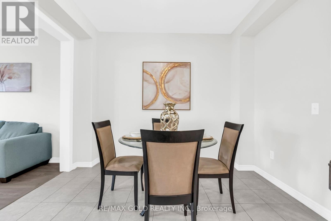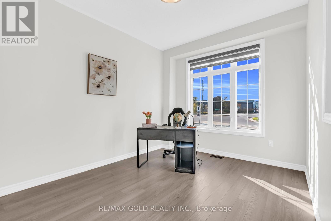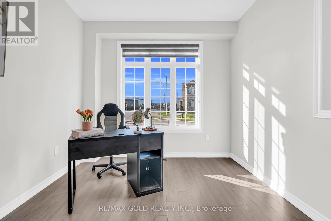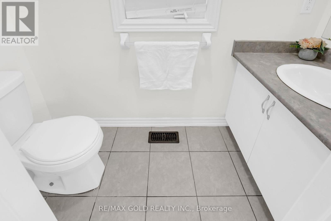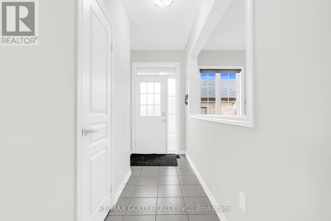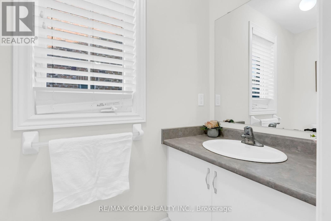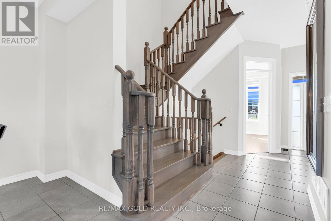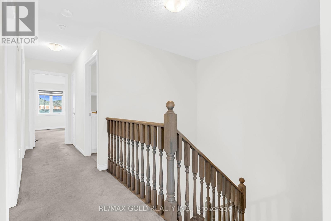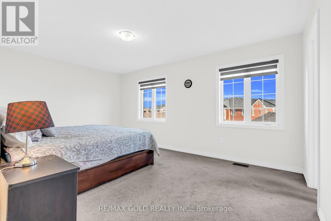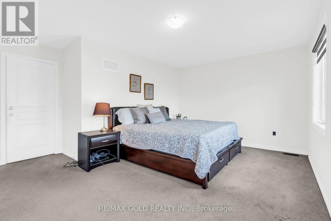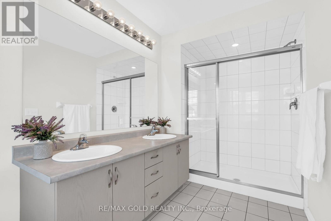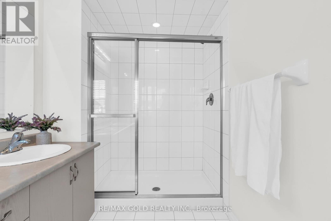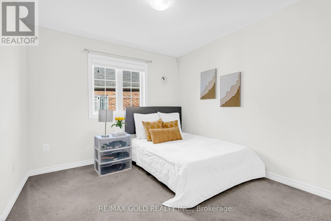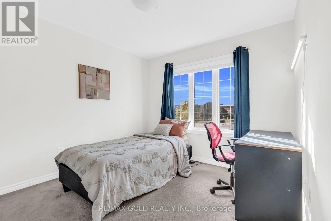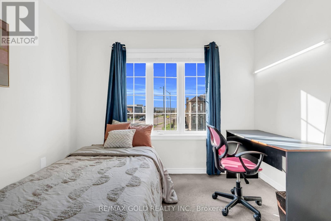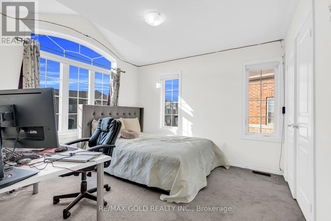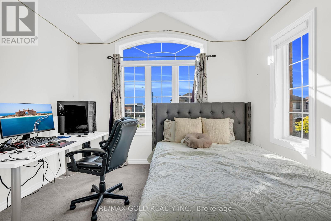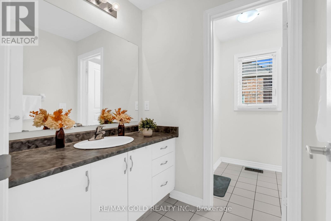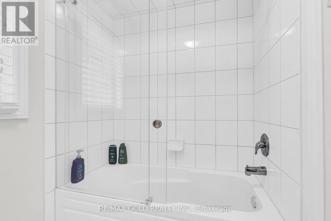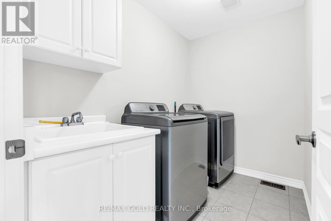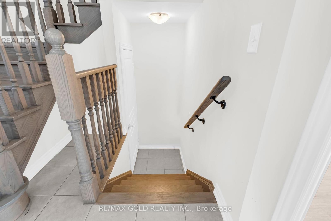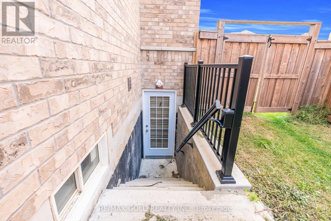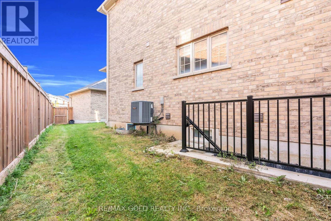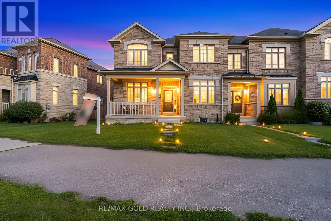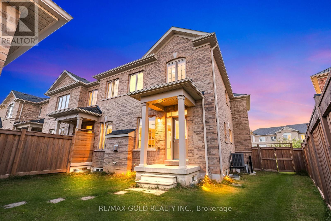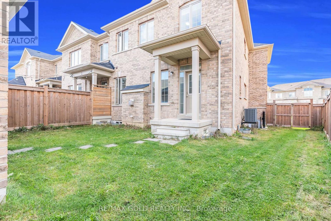158 Etheridge Avenue Milton (Fo Ford), Ontario L9E 0A5
4 Bedroom
3 Bathroom
2000 - 2500 sqft
Fireplace
Central Air Conditioning
Forced Air
$1,049,000
Welcome to 158 Etheridge Ave, Milton! This stunning 2-storey end-unit executive townhouse byStarlane Homes offers over 2,300 sq ft of stylish living in the sought-after Saddlerridgecommunity. Features a grand foyer, 9-ft ceilings, upgraded floors, separate dining & familyrooms with fireplace, and a modern kitchen with breakfast bar. Upstairs offers 4 spaciousbedrooms, 2 full baths, and a balcony overlooking the foyer. Corner lot with extra light,double garage, and premium finishes throughout. Close to schools, parks & amenities a trueMilton gem! (id:41954)
Open House
This property has open houses!
October
18
Saturday
Starts at:
2:00 pm
Ends at:4:00 pm
October
19
Sunday
Starts at:
2:00 pm
Ends at:4:00 pm
Property Details
| MLS® Number | W12463924 |
| Property Type | Single Family |
| Community Name | 1032 - FO Ford |
| Amenities Near By | Park, Public Transit, Place Of Worship, Schools, Hospital |
| Equipment Type | Water Heater |
| Parking Space Total | 4 |
| Rental Equipment Type | Water Heater |
Building
| Bathroom Total | 3 |
| Bedrooms Above Ground | 4 |
| Bedrooms Total | 4 |
| Amenities | Fireplace(s) |
| Appliances | Dishwasher, Dryer, Microwave, Stove, Washer, Refrigerator |
| Basement Type | Full |
| Construction Style Attachment | Attached |
| Cooling Type | Central Air Conditioning |
| Exterior Finish | Brick |
| Fireplace Present | Yes |
| Flooring Type | Laminate, Tile, Carpeted |
| Half Bath Total | 1 |
| Heating Fuel | Natural Gas |
| Heating Type | Forced Air |
| Stories Total | 2 |
| Size Interior | 2000 - 2500 Sqft |
| Type | Row / Townhouse |
| Utility Water | Municipal Water |
Parking
| Detached Garage | |
| Garage |
Land
| Acreage | No |
| Land Amenities | Park, Public Transit, Place Of Worship, Schools, Hospital |
| Sewer | Sanitary Sewer |
| Size Depth | 100 Ft |
| Size Frontage | 31 Ft |
| Size Irregular | 31 X 100 Ft |
| Size Total Text | 31 X 100 Ft |
Rooms
| Level | Type | Length | Width | Dimensions |
|---|---|---|---|---|
| Main Level | Family Room | 4.57 m | 3.66 m | 4.57 m x 3.66 m |
| Main Level | Kitchen | 4.88 m | 3.47 m | 4.88 m x 3.47 m |
| Main Level | Eating Area | 3.63 m | 3.35 m | 3.63 m x 3.35 m |
| Main Level | Living Room | 3.72 m | 3.05 m | 3.72 m x 3.05 m |
| Main Level | Dining Room | 4.2 m | 3.35 m | 4.2 m x 3.35 m |
| Upper Level | Primary Bedroom | 5.12 m | 3.53 m | 5.12 m x 3.53 m |
| Upper Level | Bedroom | 3.05 m | 3.05 m | 3.05 m x 3.05 m |
| Upper Level | Bedroom | 3.47 m | 3.35 m | 3.47 m x 3.35 m |
| Upper Level | Bedroom | 3.17 m | 3.05 m | 3.17 m x 3.05 m |
https://www.realtor.ca/real-estate/28993183/158-etheridge-avenue-milton-fo-ford-1032-fo-ford
Interested?
Contact us for more information

