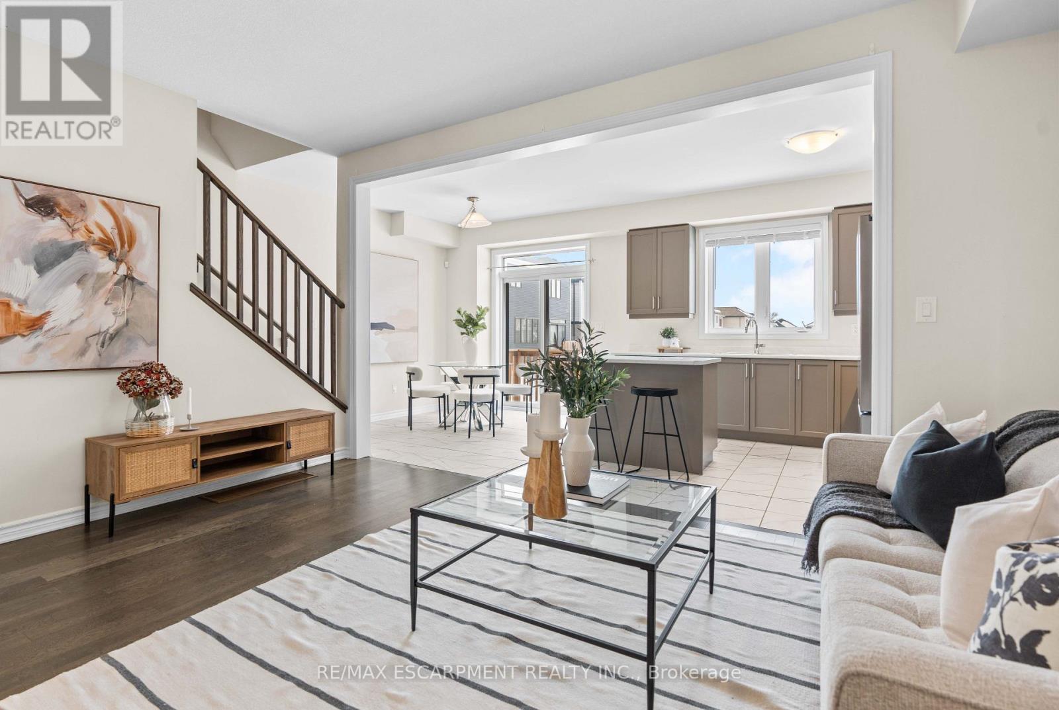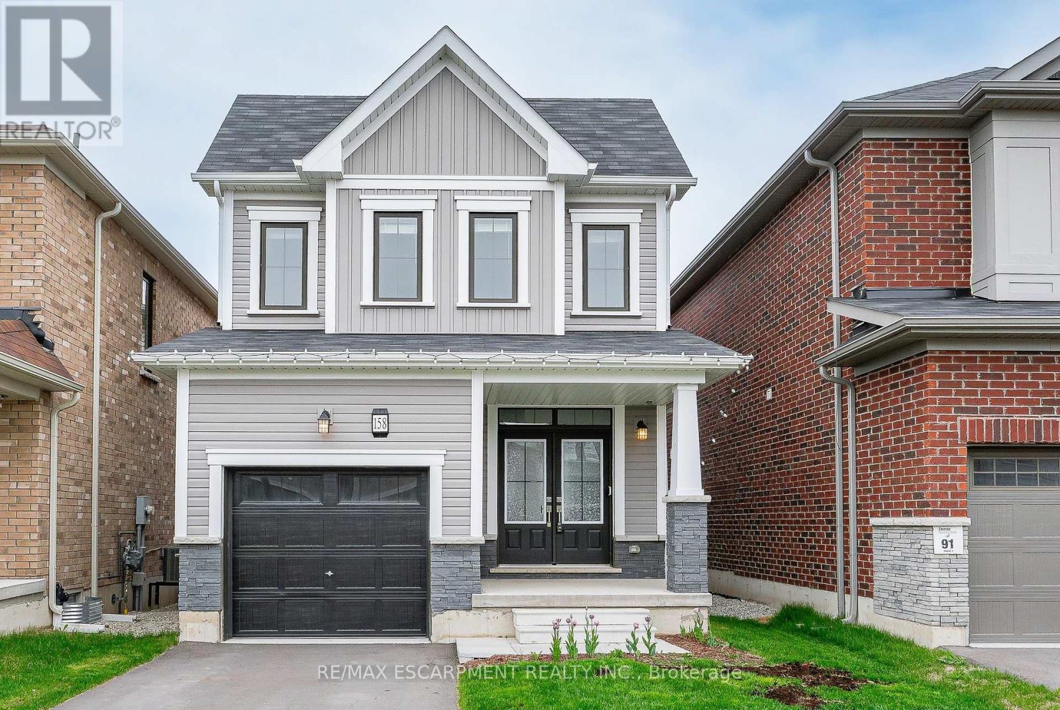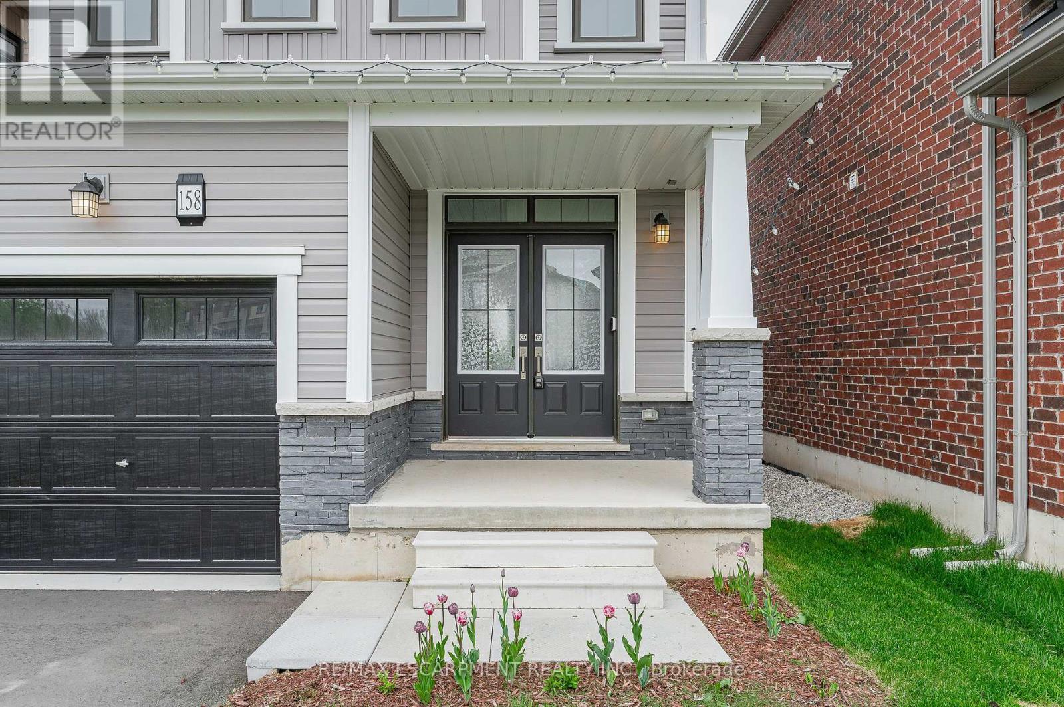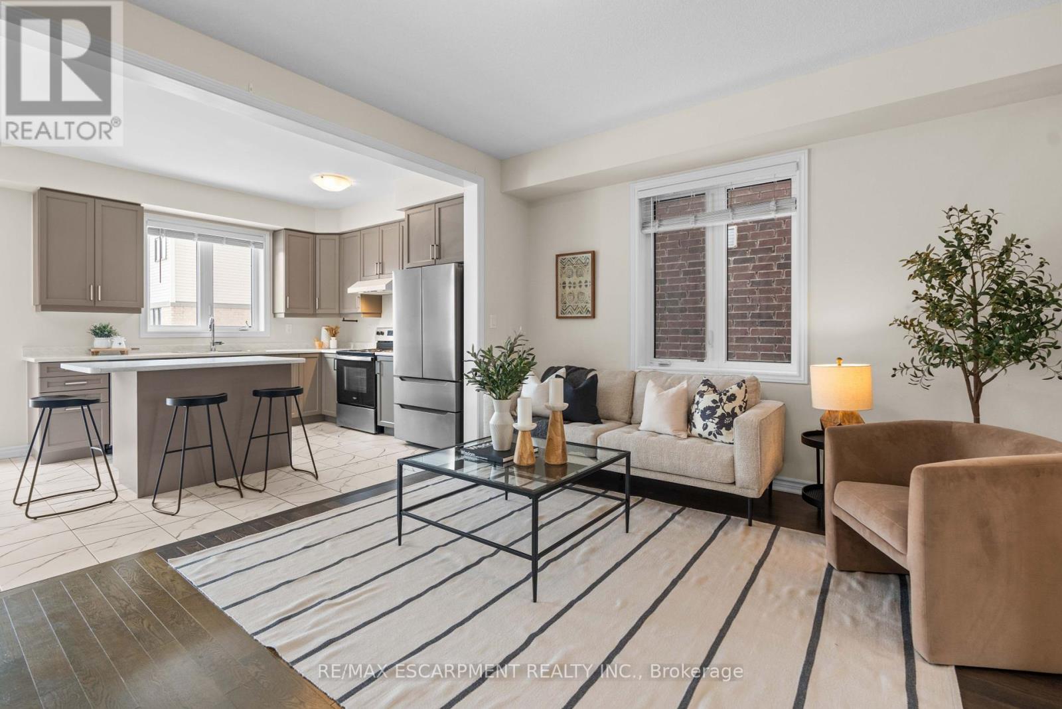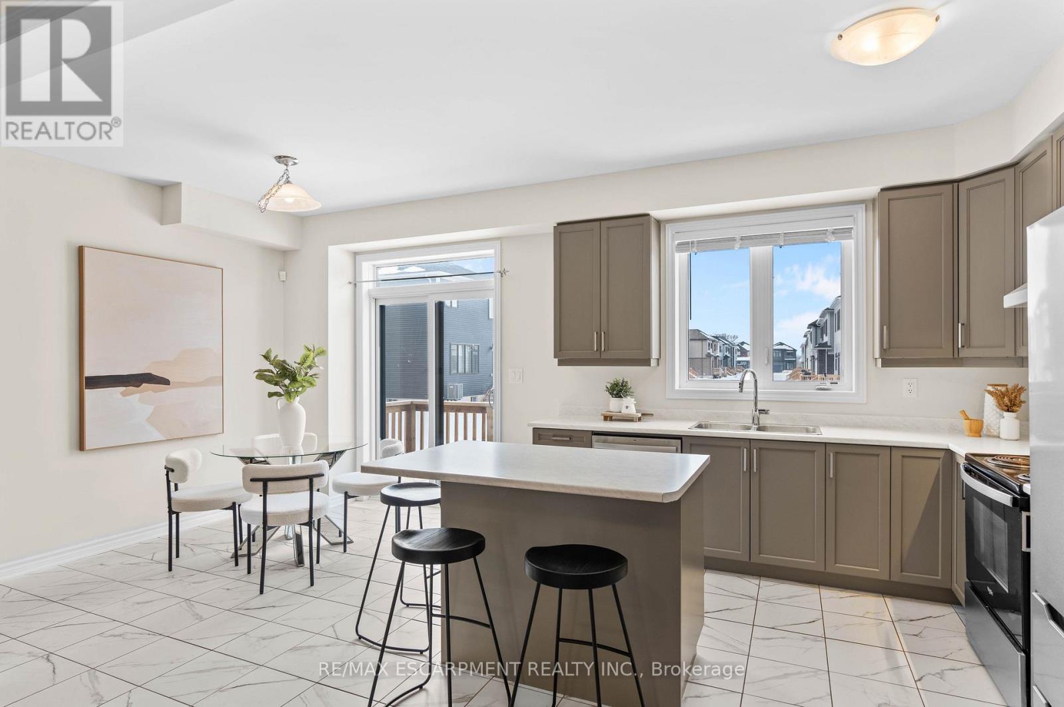3 Bedroom
3 Bathroom
1500 - 2000 sqft
Central Air Conditioning
Forced Air
$695,000
With a newly fenced backyard, this three year old family home offers over 1500 square feet of finished living space plus an unfinished basement with endless possibilities. With builder upgrades valued at over $50k for things like a 200 amp panel, a basement bathroom rough in, upgraded basement window, a premium lot and so much more - this is a must see kind of place. Offering you three bedrooms and three bathrooms, including a primary ensuite, plus interior garage access and loads of natural light. This place feels like home the moment you walk through the door. Come see for yourself. (id:41954)
Property Details
|
MLS® Number
|
X12376658 |
|
Property Type
|
Single Family |
|
Amenities Near By
|
Hospital, Schools, Place Of Worship, Park |
|
Community Features
|
Community Centre |
|
Equipment Type
|
Water Heater |
|
Features
|
Dry, Sump Pump |
|
Parking Space Total
|
3 |
|
Rental Equipment Type
|
Water Heater |
Building
|
Bathroom Total
|
3 |
|
Bedrooms Above Ground
|
3 |
|
Bedrooms Total
|
3 |
|
Age
|
0 To 5 Years |
|
Appliances
|
Water Meter, Dishwasher, Dryer, Stove, Washer, Refrigerator |
|
Basement Type
|
Full |
|
Construction Style Attachment
|
Detached |
|
Cooling Type
|
Central Air Conditioning |
|
Exterior Finish
|
Stone, Vinyl Siding |
|
Foundation Type
|
Poured Concrete |
|
Half Bath Total
|
1 |
|
Heating Fuel
|
Natural Gas |
|
Heating Type
|
Forced Air |
|
Stories Total
|
2 |
|
Size Interior
|
1500 - 2000 Sqft |
|
Type
|
House |
|
Utility Water
|
Municipal Water |
Parking
Land
|
Acreage
|
No |
|
Fence Type
|
Fenced Yard |
|
Land Amenities
|
Hospital, Schools, Place Of Worship, Park |
|
Sewer
|
Sanitary Sewer |
|
Size Depth
|
114 Ft ,6 In |
|
Size Frontage
|
27 Ft ,8 In |
|
Size Irregular
|
27.7 X 114.5 Ft ; None |
|
Size Total Text
|
27.7 X 114.5 Ft ; None|under 1/2 Acre |
Rooms
| Level |
Type |
Length |
Width |
Dimensions |
|
Second Level |
Primary Bedroom |
3.8 m |
4.18 m |
3.8 m x 4.18 m |
|
Second Level |
Bathroom |
3.16 m |
1.64 m |
3.16 m x 1.64 m |
|
Second Level |
Bathroom |
1.59 m |
2.84 m |
1.59 m x 2.84 m |
|
Second Level |
Bedroom |
4.8 m |
2.87 m |
4.8 m x 2.87 m |
|
Second Level |
Bedroom |
3.94 m |
2.98 m |
3.94 m x 2.98 m |
|
Main Level |
Living Room |
3.88 m |
4.67 m |
3.88 m x 4.67 m |
|
Main Level |
Kitchen |
3.33 m |
3.14 m |
3.33 m x 3.14 m |
|
Main Level |
Dining Room |
3.33 m |
2.8 m |
3.33 m x 2.8 m |
|
Main Level |
Bathroom |
1.6 m |
1.53 m |
1.6 m x 1.53 m |
Utilities
|
Cable
|
Installed |
|
Electricity
|
Installed |
|
Sewer
|
Installed |
https://www.realtor.ca/real-estate/28805260/158-andover-drive-woolwich
