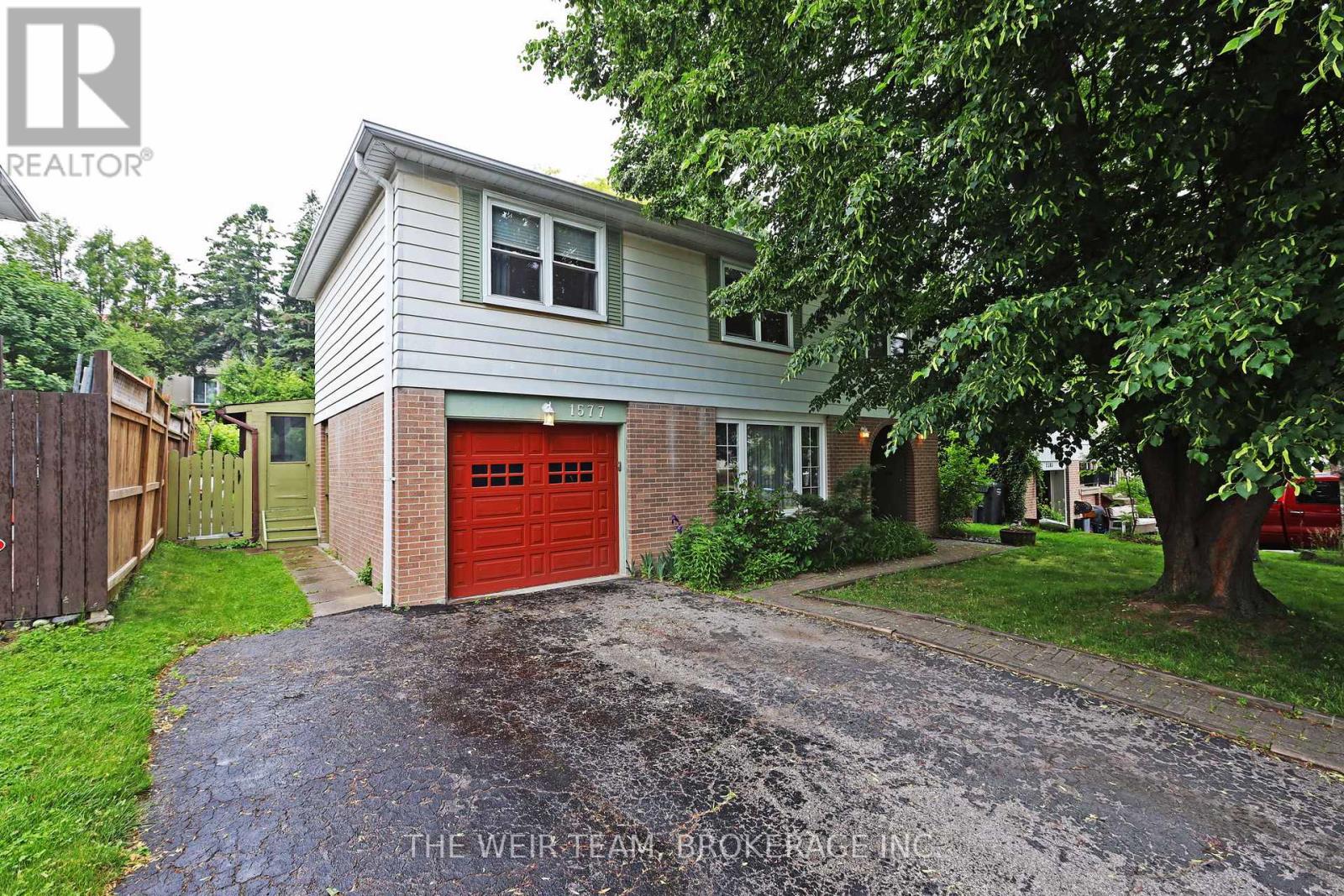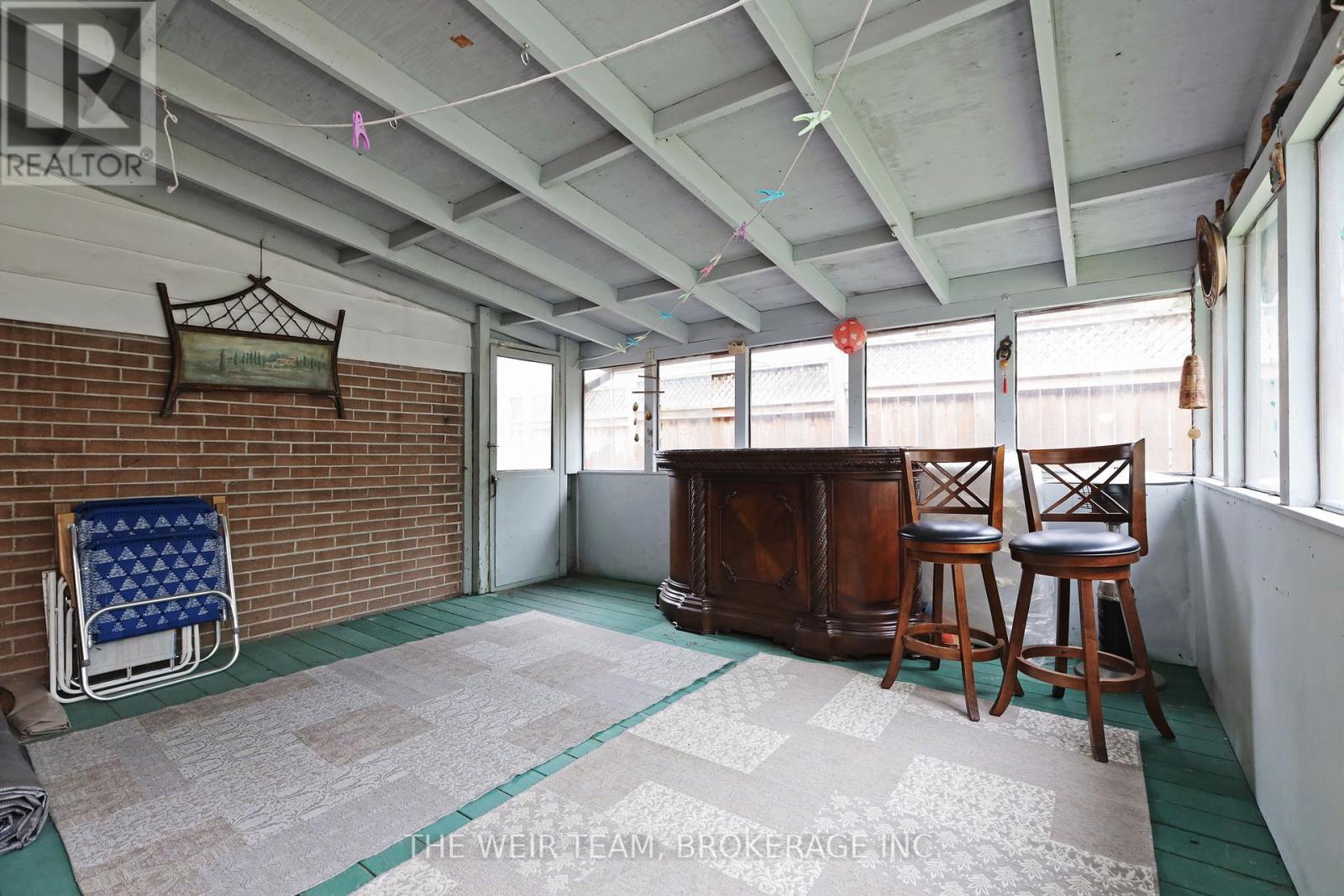4 Bedroom
3 Bathroom
1500 - 2000 sqft
Fireplace
Inground Pool
Central Air Conditioning
Forced Air
$1,299,999
Nestled in the charming Applewood area of Mississauga, this meticulously maintained home is awaiting its next family to make it their own. This residence features four large bedrooms, a family room with a fireplace, a spacious kitchen and open concept living and dining room areas. The finished recreation room and ample storage space make this home perfect for any sized family. Perhaps the most appealing feature is the lush backyard with a large in-ground pool, offering an amazing space to enjoy during the warmer months. All of this is conveniently located close to restaurants, public transit, shops, grocery stores, and with easy access to major highways and everything else the area has to offer. Welcome to your next home! (id:41954)
Property Details
|
MLS® Number
|
W12211049 |
|
Property Type
|
Single Family |
|
Community Name
|
Applewood |
|
Parking Space Total
|
3 |
|
Pool Type
|
Inground Pool |
Building
|
Bathroom Total
|
3 |
|
Bedrooms Above Ground
|
4 |
|
Bedrooms Total
|
4 |
|
Amenities
|
Fireplace(s) |
|
Appliances
|
Dishwasher, Dryer, Stove, Washer, Window Coverings, Refrigerator |
|
Basement Development
|
Finished |
|
Basement Type
|
Full (finished) |
|
Construction Style Attachment
|
Detached |
|
Cooling Type
|
Central Air Conditioning |
|
Exterior Finish
|
Brick, Aluminum Siding |
|
Fireplace Present
|
Yes |
|
Fireplace Total
|
1 |
|
Flooring Type
|
Hardwood, Concrete, Carpeted |
|
Foundation Type
|
Concrete |
|
Half Bath Total
|
2 |
|
Heating Fuel
|
Natural Gas |
|
Heating Type
|
Forced Air |
|
Stories Total
|
2 |
|
Size Interior
|
1500 - 2000 Sqft |
|
Type
|
House |
|
Utility Water
|
Municipal Water |
Parking
Land
|
Acreage
|
No |
|
Sewer
|
Sanitary Sewer |
|
Size Depth
|
120 Ft |
|
Size Frontage
|
52 Ft |
|
Size Irregular
|
52 X 120 Ft |
|
Size Total Text
|
52 X 120 Ft |
Rooms
| Level |
Type |
Length |
Width |
Dimensions |
|
Second Level |
Primary Bedroom |
3.24 m |
4.77 m |
3.24 m x 4.77 m |
|
Second Level |
Bedroom 2 |
3.56 m |
3.36 m |
3.56 m x 3.36 m |
|
Second Level |
Bedroom 3 |
3.44 m |
3.36 m |
3.44 m x 3.36 m |
|
Second Level |
Bedroom 4 |
3.59 m |
2.9 m |
3.59 m x 2.9 m |
|
Basement |
Utility Room |
7.89 m |
3.92 m |
7.89 m x 3.92 m |
|
Lower Level |
Recreational, Games Room |
7.89 m |
3.92 m |
7.89 m x 3.92 m |
|
Main Level |
Living Room |
5.22 m |
3.68 m |
5.22 m x 3.68 m |
|
Main Level |
Dining Room |
3.23 m |
2.68 m |
3.23 m x 2.68 m |
|
Main Level |
Kitchen |
4.72 m |
3.57 m |
4.72 m x 3.57 m |
|
Upper Level |
Family Room |
6.3 m |
4.07 m |
6.3 m x 4.07 m |
|
Upper Level |
Sunroom |
4.35 m |
4.07 m |
4.35 m x 4.07 m |
https://www.realtor.ca/real-estate/28447772/1577-otterby-road-mississauga-applewood-applewood

















































