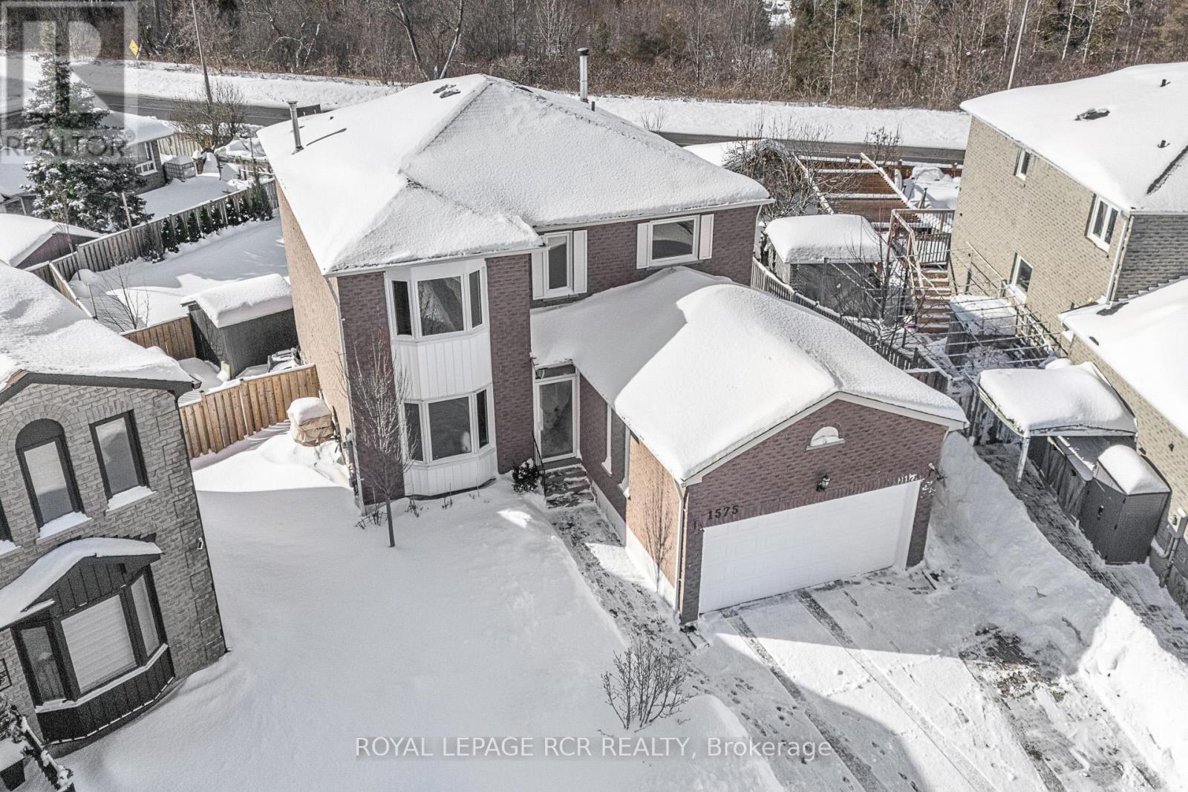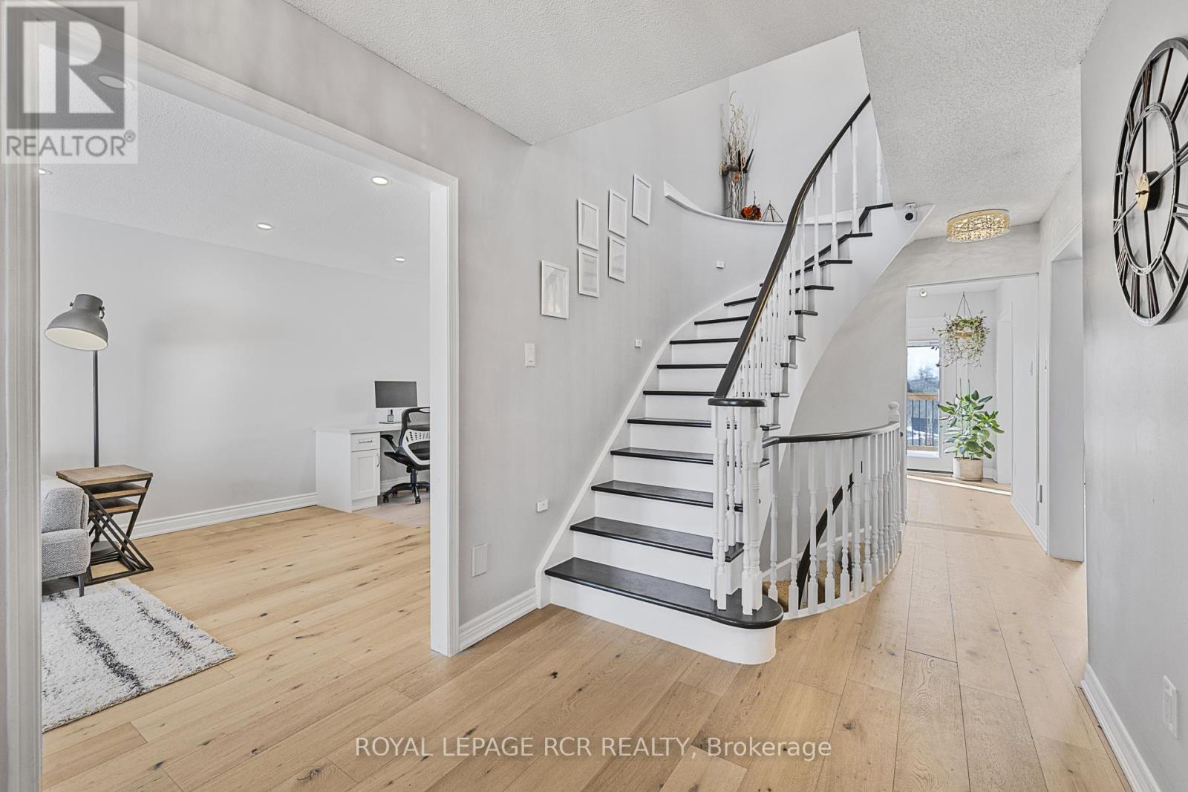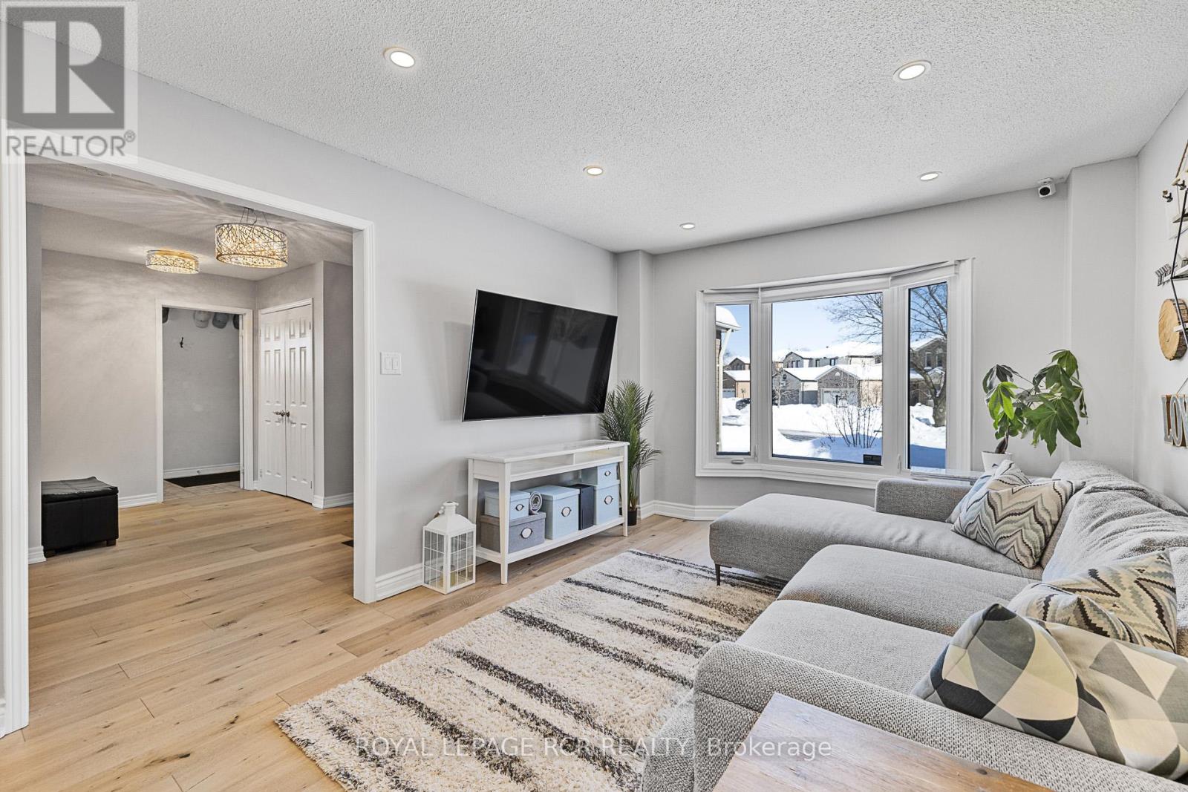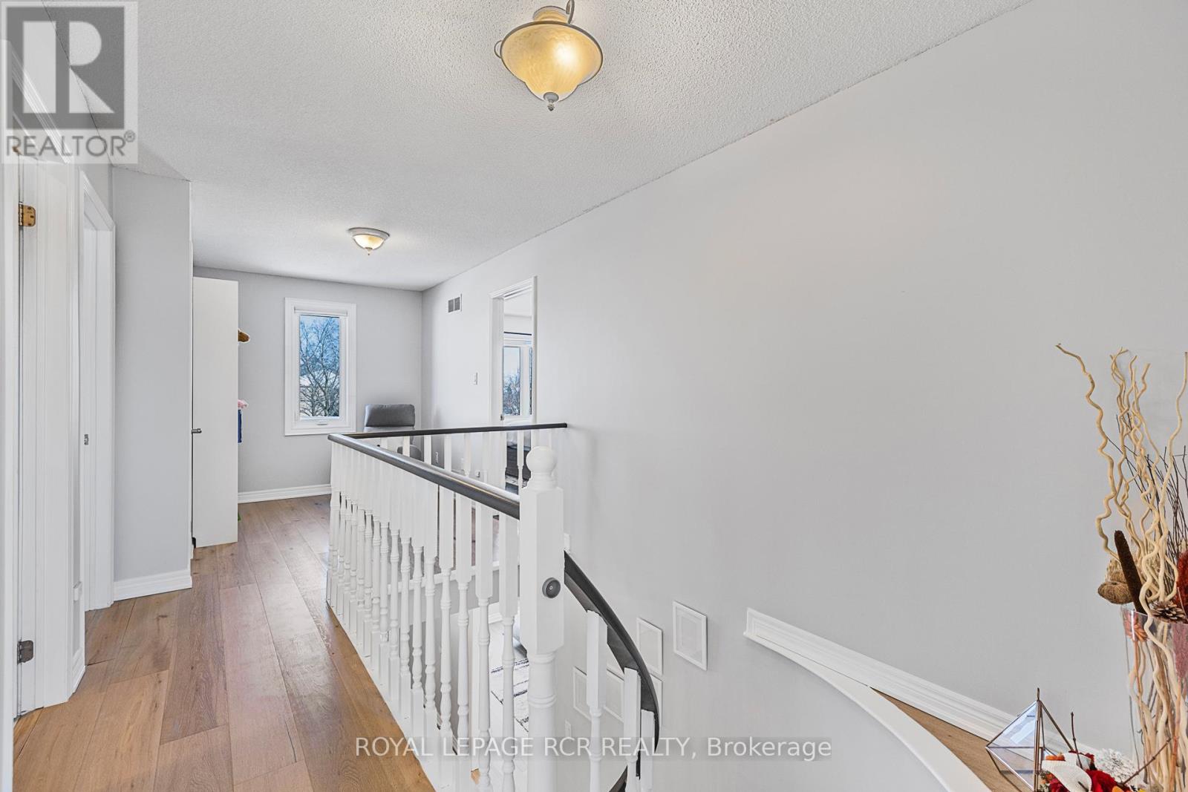4 Bedroom
4 Bathroom
Fireplace
Inground Pool
Central Air Conditioning
Forced Air
$1,299,000
Rare renovated 2-storey with finished walk-out basement nestled into an oversized, premium 0.22 (as per Geowarehouse) acre pie-shaped lot complete with inground pool, deck, professional landscaping, stunning stone patio and gorgeous ravine views. Bright open concept layout with light wide-plank engineered hardwood flooring, pot lights, and a neutral colour palette lead you to the stunning chef-inspired designer kitchen. This culinary haven boasts sleek quartz countertops, modern stainless-steel appliances, a breakfast bar, custom cabinetry with tons of storage, a built-in chef's desk and a walk-out to the balcony and relaxing ravine views. The dining room features a cozy fireplace and an additional walk-out to the balcony. The second-floor boasts four generously sized bedrooms that provide comfortable retreats. Bring the extended family to the professionally finished walk-out basement with large recreation room, washroom and kitchenette perfect as an in-law suite or for entertaining in the party backyard. Discover your personal oasis in this meticulously renovated home, nestled on a sprawling, west-facing pie-shaped lot spanning .22 acres(as per Geowarehouse). This unique pie-shaped lot configuration provides an expansive backyard, bright walk-out above-grade basement and a sparkling inground pool with a serene green backdrop. The premium location offers unparalleled convenience. Commuters will appreciate the quick 9-minute drive to the Pickering GO and fast access to hwy 407 and hwy 401 providing seamless access to downtown Toronto and beyond. Enjoy the best of both worlds a peaceful suburban retreat with easy access to urban amenities. Furnace - 2022, A/C - 2020, Backyard interlock and landscaping - 2022, Irrigation system - 2023, Pergola Deck 2024, All windows and doors - 2019, Main floor kitchen, flooring and appliances - 2022, Removable pool safety fence - 2023, Pool solar cover - 2023. (id:41954)
Property Details
|
MLS® Number
|
E11987382 |
|
Property Type
|
Single Family |
|
Community Name
|
Brock Ridge |
|
Features
|
Guest Suite |
|
Parking Space Total
|
6 |
|
Pool Type
|
Inground Pool |
Building
|
Bathroom Total
|
4 |
|
Bedrooms Above Ground
|
4 |
|
Bedrooms Total
|
4 |
|
Amenities
|
Fireplace(s) |
|
Appliances
|
Dishwasher, Dryer, Garage Door Opener, Microwave, Refrigerator, Stove, Washer, Window Coverings |
|
Basement Development
|
Finished |
|
Basement Features
|
Walk Out |
|
Basement Type
|
N/a (finished) |
|
Construction Style Attachment
|
Detached |
|
Cooling Type
|
Central Air Conditioning |
|
Exterior Finish
|
Brick |
|
Fireplace Present
|
Yes |
|
Flooring Type
|
Hardwood |
|
Foundation Type
|
Concrete |
|
Half Bath Total
|
1 |
|
Heating Fuel
|
Natural Gas |
|
Heating Type
|
Forced Air |
|
Stories Total
|
2 |
|
Type
|
House |
|
Utility Water
|
Municipal Water |
Parking
Land
|
Acreage
|
No |
|
Sewer
|
Sanitary Sewer |
|
Size Depth
|
241 Ft ,7 In |
|
Size Frontage
|
29 Ft ,9 In |
|
Size Irregular
|
29.8 X 241.61 Ft |
|
Size Total Text
|
29.8 X 241.61 Ft|under 1/2 Acre |
Rooms
| Level |
Type |
Length |
Width |
Dimensions |
|
Second Level |
Primary Bedroom |
6.36 m |
3.32 m |
6.36 m x 3.32 m |
|
Second Level |
Bedroom 2 |
3.6 m |
2.94 m |
3.6 m x 2.94 m |
|
Second Level |
Bedroom 3 |
4.25 m |
2.94 m |
4.25 m x 2.94 m |
|
Second Level |
Bedroom 4 |
3.22 m |
3.1 m |
3.22 m x 3.1 m |
|
Basement |
Eating Area |
3.1 m |
2.23 m |
3.1 m x 2.23 m |
|
Basement |
Recreational, Games Room |
9.62 m |
3.23 m |
9.62 m x 3.23 m |
|
Basement |
Kitchen |
3.45 m |
2.71 m |
3.45 m x 2.71 m |
|
Main Level |
Living Room |
5.45 m |
3.34 m |
5.45 m x 3.34 m |
|
Main Level |
Kitchen |
5.73 m |
3.29 m |
5.73 m x 3.29 m |
|
Main Level |
Eating Area |
3.05 m |
2.65 m |
3.05 m x 2.65 m |
|
Main Level |
Dining Room |
5.65 m |
3.07 m |
5.65 m x 3.07 m |
Utilities
|
Cable
|
Installed |
|
Sewer
|
Installed |
https://www.realtor.ca/real-estate/27950042/1575-somergrove-crescent-pickering-brock-ridge-brock-ridge









































