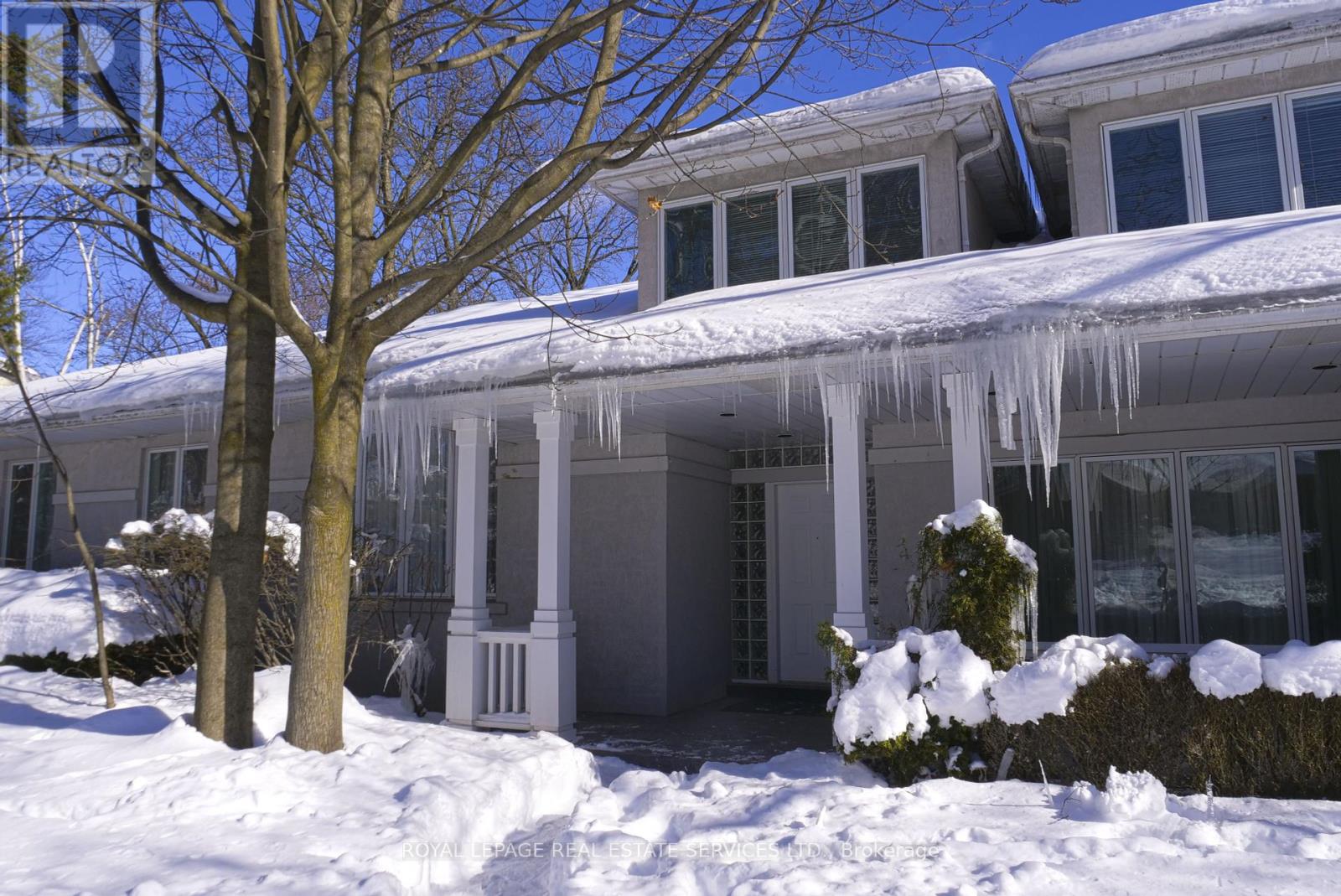4 Bedroom
3 Bathroom
3000 - 3500 sqft
Fireplace
Central Air Conditioning
Forced Air
$3,465,000
Welcome to 157 Trelawn Avenue! Located in the prestigious and coveted neighbourhood of Southeast Oakville. With an impressive 15,069 sq ft corner lot, this distinctively well treed lot presents a remarkable opportunity to the astute Buyer. Recently renovated with new hardwood flooring throughout, new paint, renovated bathroom on the main floor and much more. The generous yard is spacious enough to accommodate a pool and various amenities, all set within a highly sought after and private location. Nestled within Oakville's coveted community a short distance to renowned public and private schools, French Immersion EJ James, Maple Grove Public School, Oakville Trafalgar Secondary School, St. Vincent's, St. Mildred's and the Linbrook Boys School. Minutes to Lake Ontario, Gairlock Gardens, and Historic downtown Oakville with an array of luxuries that the town has to offer. (id:41954)
Property Details
|
MLS® Number
|
W12220522 |
|
Property Type
|
Single Family |
|
Community Name
|
1011 - MO Morrison |
|
Features
|
Carpet Free |
|
Parking Space Total
|
6 |
Building
|
Bathroom Total
|
3 |
|
Bedrooms Above Ground
|
4 |
|
Bedrooms Total
|
4 |
|
Amenities
|
Fireplace(s) |
|
Appliances
|
Dryer, Garage Door Opener, Microwave, Stove, Washer, Refrigerator |
|
Basement Development
|
Unfinished |
|
Basement Type
|
N/a (unfinished) |
|
Construction Style Attachment
|
Detached |
|
Cooling Type
|
Central Air Conditioning |
|
Exterior Finish
|
Stucco |
|
Fireplace Present
|
Yes |
|
Fireplace Total
|
1 |
|
Foundation Type
|
Block |
|
Heating Fuel
|
Natural Gas |
|
Heating Type
|
Forced Air |
|
Stories Total
|
2 |
|
Size Interior
|
3000 - 3500 Sqft |
|
Type
|
House |
|
Utility Water
|
Municipal Water |
Parking
Land
|
Acreage
|
No |
|
Sewer
|
Sanitary Sewer |
|
Size Depth
|
130 Ft |
|
Size Frontage
|
116 Ft |
|
Size Irregular
|
116 X 130 Ft |
|
Size Total Text
|
116 X 130 Ft |
|
Zoning Description
|
Rl1-0 |
Rooms
| Level |
Type |
Length |
Width |
Dimensions |
|
Second Level |
Primary Bedroom |
7.92 m |
3.78 m |
7.92 m x 3.78 m |
|
Second Level |
Bathroom |
2.3 m |
2.7 m |
2.3 m x 2.7 m |
|
Main Level |
Bedroom |
4.01 m |
3.94 m |
4.01 m x 3.94 m |
|
Main Level |
Bedroom 2 |
4.32 m |
3.95 m |
4.32 m x 3.95 m |
|
Main Level |
Bedroom 3 |
4.32 m |
2.34 m |
4.32 m x 2.34 m |
|
Main Level |
Family Room |
6.12 m |
4.67 m |
6.12 m x 4.67 m |
|
Main Level |
Dining Room |
4.42 m |
3.94 m |
4.42 m x 3.94 m |
|
Main Level |
Kitchen |
6.15 m |
3.96 m |
6.15 m x 3.96 m |
|
Main Level |
Bathroom |
1.5 m |
2.5 m |
1.5 m x 2.5 m |
https://www.realtor.ca/real-estate/28468597/157-trelawn-avenue-e-oakville-mo-morrison-1011-mo-morrison














