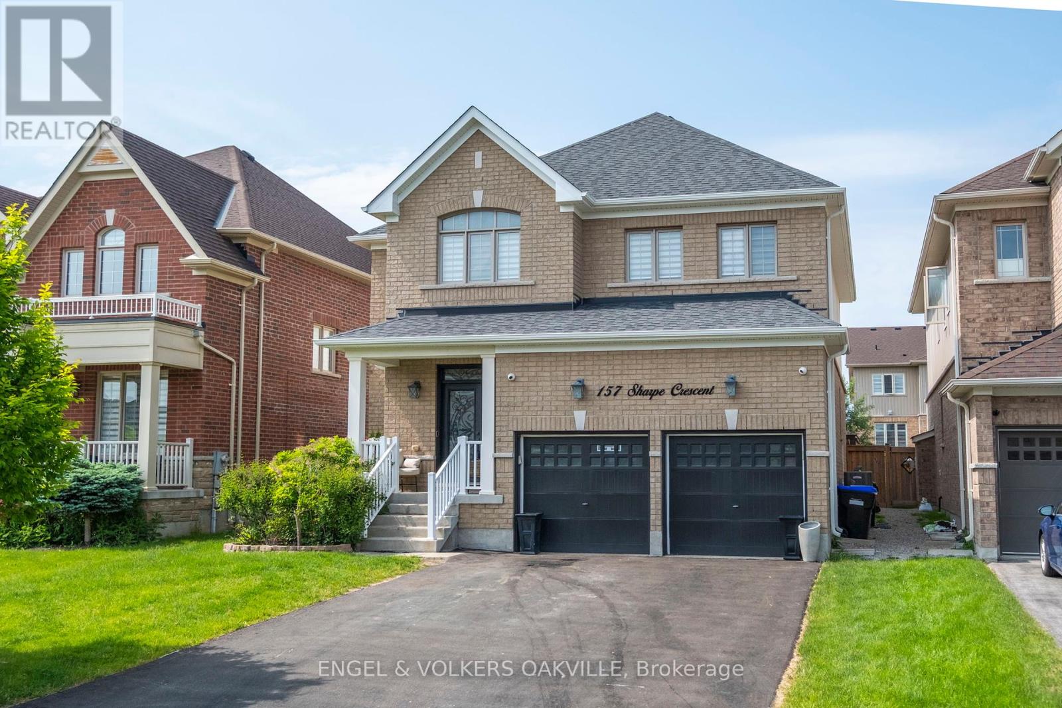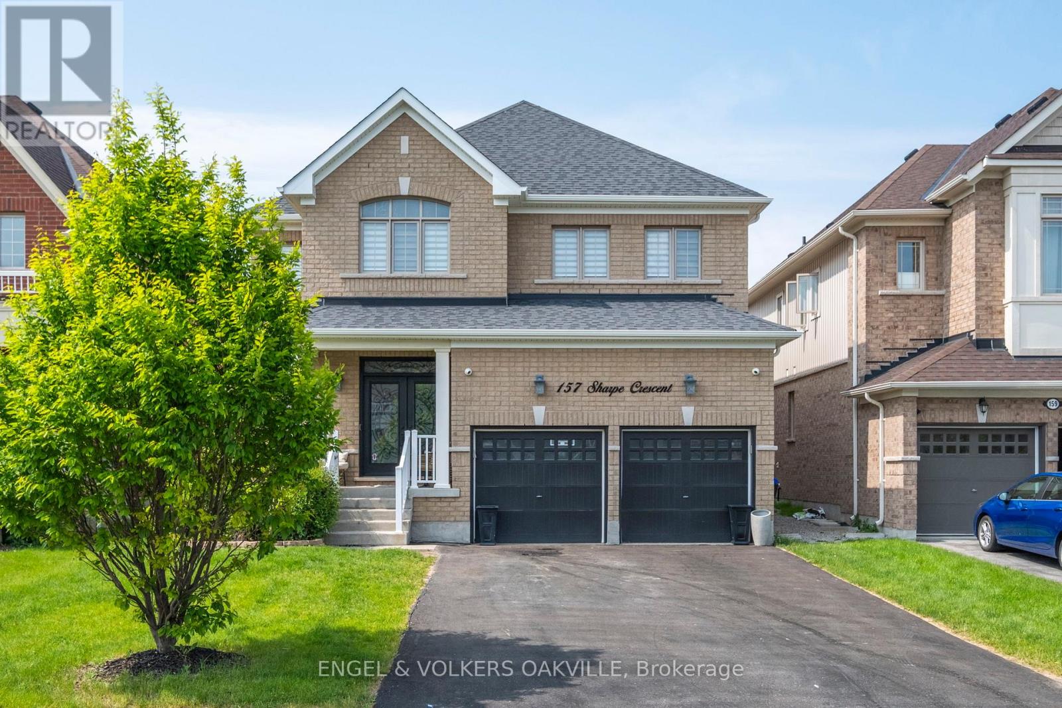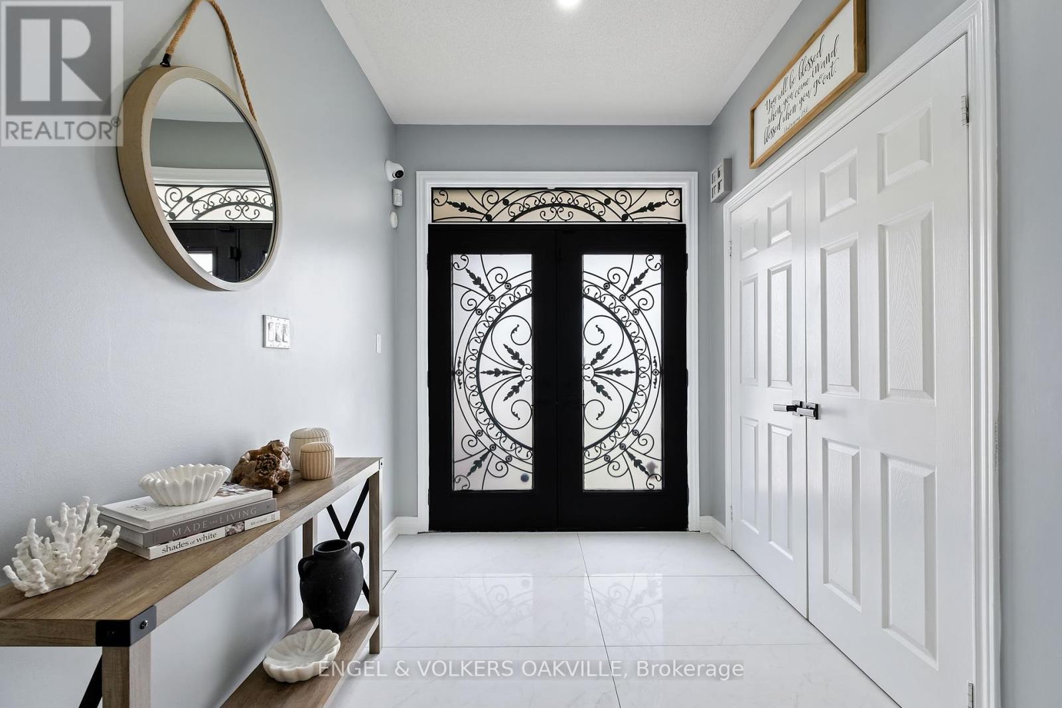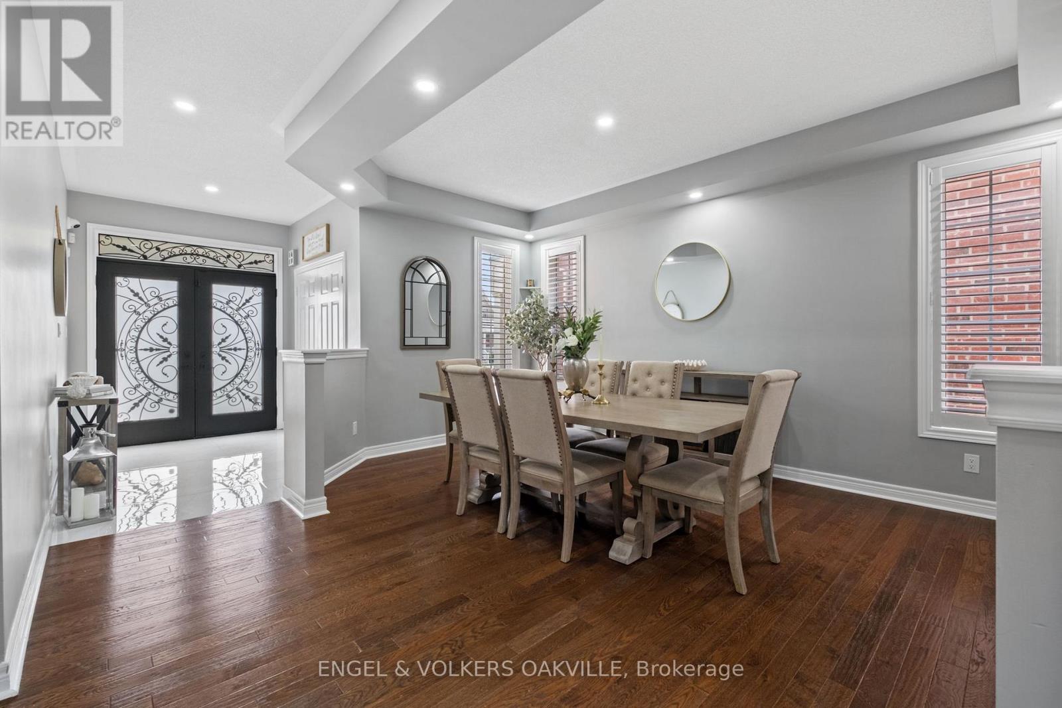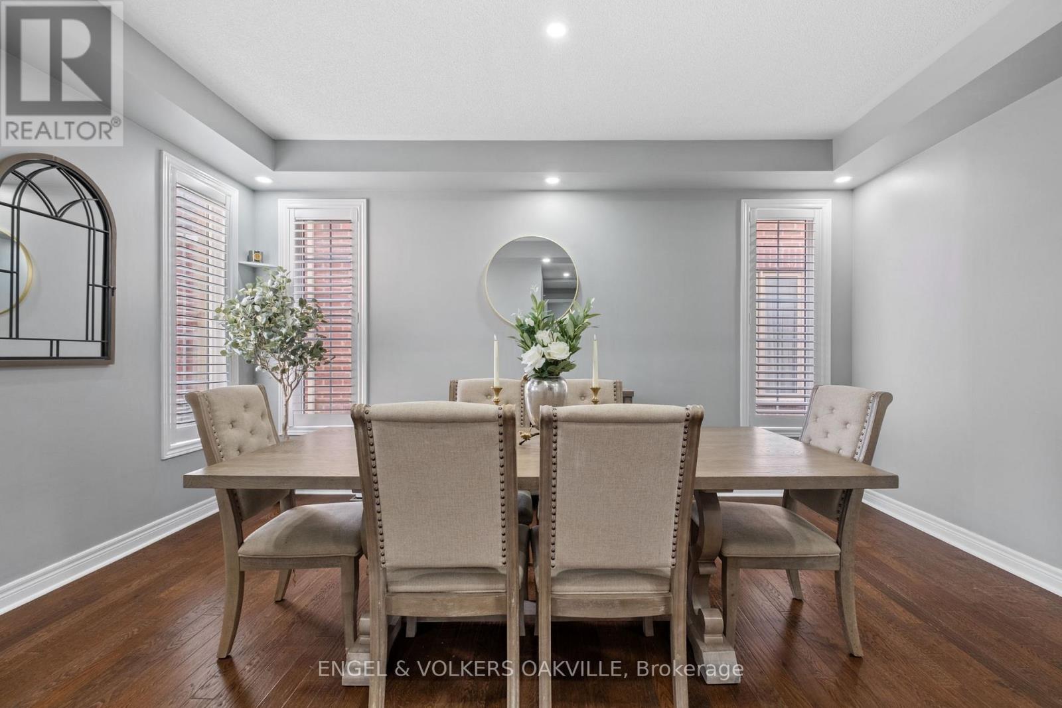5 Bedroom
4 Bathroom
2000 - 2500 sqft
Fireplace
Central Air Conditioning
Forced Air
$1,199,999
Welcome to this stunning, fully renovated detached home offering 2,400 sq ft of above-grade living space plus an additional 1,138 sq ft finished basement, located in the highly desirable community of Tottenham. This open-concept home features 4+1 spacious bedrooms and 4 beautifully updated bathrooms, designed for modern family living. The main floor boasts hardwood flooring, smooth ceilings, pot lights, and a gourmet kitchen with quartz countertops, stainless steel appliances, and a large island perfect for entertaining. Upstairs, enjoy a luxurious primary suite with a walk-in closet and spa-inspired ensuite. Three additional bedrooms and a full bathroom provide ample space for the whole family. The professionally finished basement offers a large rec room, an additional bedroom, full bathroom, and plenty of storage ideal for extended family, guests, or a home office. Set on a manicured, beautifully landscaped lot, the curb appeal is matched by the pride of ownership throughout the home. Extremely well kept and move-in ready! (id:41954)
Property Details
|
MLS® Number
|
N12223281 |
|
Property Type
|
Single Family |
|
Community Name
|
Tottenham |
|
Features
|
Carpet Free |
|
Parking Space Total
|
6 |
Building
|
Bathroom Total
|
4 |
|
Bedrooms Above Ground
|
4 |
|
Bedrooms Below Ground
|
1 |
|
Bedrooms Total
|
5 |
|
Age
|
0 To 5 Years |
|
Appliances
|
Water Purifier, Garage Door Opener Remote(s), Oven - Built-in, Water Heater |
|
Basement Development
|
Finished |
|
Basement Type
|
Full (finished) |
|
Construction Style Attachment
|
Detached |
|
Cooling Type
|
Central Air Conditioning |
|
Exterior Finish
|
Brick, Vinyl Siding |
|
Fireplace Present
|
Yes |
|
Flooring Type
|
Hardwood |
|
Foundation Type
|
Concrete |
|
Half Bath Total
|
1 |
|
Heating Fuel
|
Natural Gas |
|
Heating Type
|
Forced Air |
|
Stories Total
|
2 |
|
Size Interior
|
2000 - 2500 Sqft |
|
Type
|
House |
|
Utility Water
|
Municipal Water |
Parking
Land
|
Acreage
|
No |
|
Sewer
|
Sanitary Sewer |
|
Size Depth
|
111 Ft ,7 In |
|
Size Frontage
|
43 Ft |
|
Size Irregular
|
43 X 111.6 Ft |
|
Size Total Text
|
43 X 111.6 Ft |
Rooms
| Level |
Type |
Length |
Width |
Dimensions |
|
Second Level |
Laundry Room |
1.55 m |
1.55 m |
1.55 m x 1.55 m |
|
Second Level |
Bathroom |
3.67 m |
1.54 m |
3.67 m x 1.54 m |
|
Second Level |
Bedroom 2 |
3.81 m |
3.08 m |
3.81 m x 3.08 m |
|
Second Level |
Bedroom 3 |
3.96 m |
3.9 m |
3.96 m x 3.9 m |
|
Second Level |
Primary Bedroom |
5.06 m |
4.51 m |
5.06 m x 4.51 m |
|
Second Level |
Bedroom 4 |
3.05 m |
3.35 m |
3.05 m x 3.35 m |
|
Main Level |
Dining Room |
4.29 m |
4.99 m |
4.29 m x 4.99 m |
|
Main Level |
Kitchen |
2.83 m |
4.26 m |
2.83 m x 4.26 m |
|
Main Level |
Eating Area |
2.44 m |
4.26 m |
2.44 m x 4.26 m |
|
Main Level |
Living Room |
4.63 m |
4.26 m |
4.63 m x 4.26 m |
https://www.realtor.ca/real-estate/28473996/157-sharpe-crescent-new-tecumseth-tottenham-tottenham
