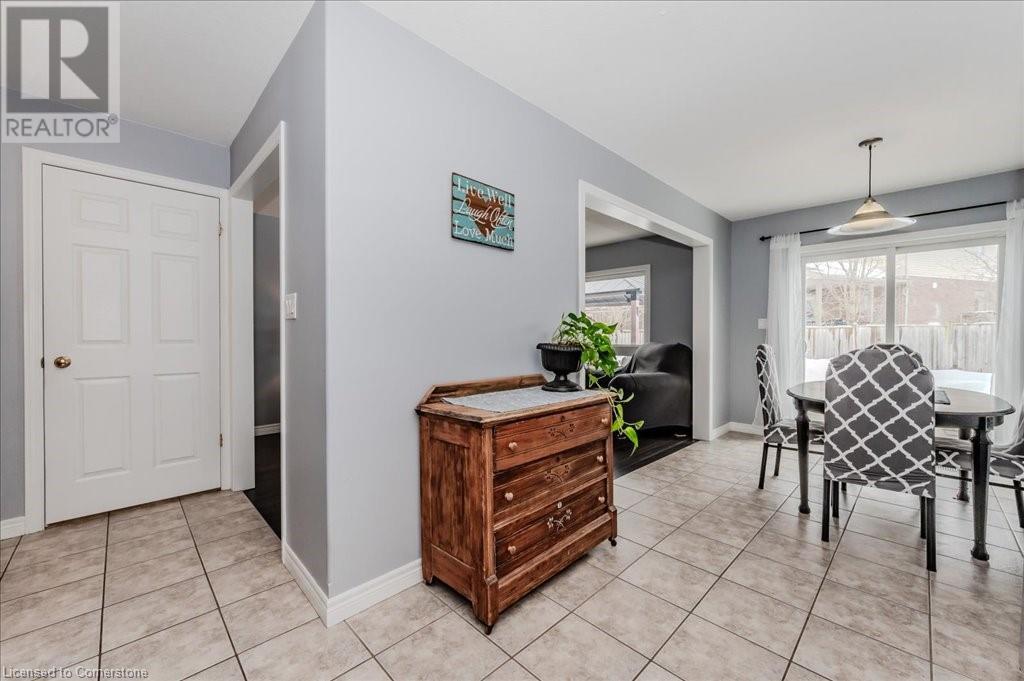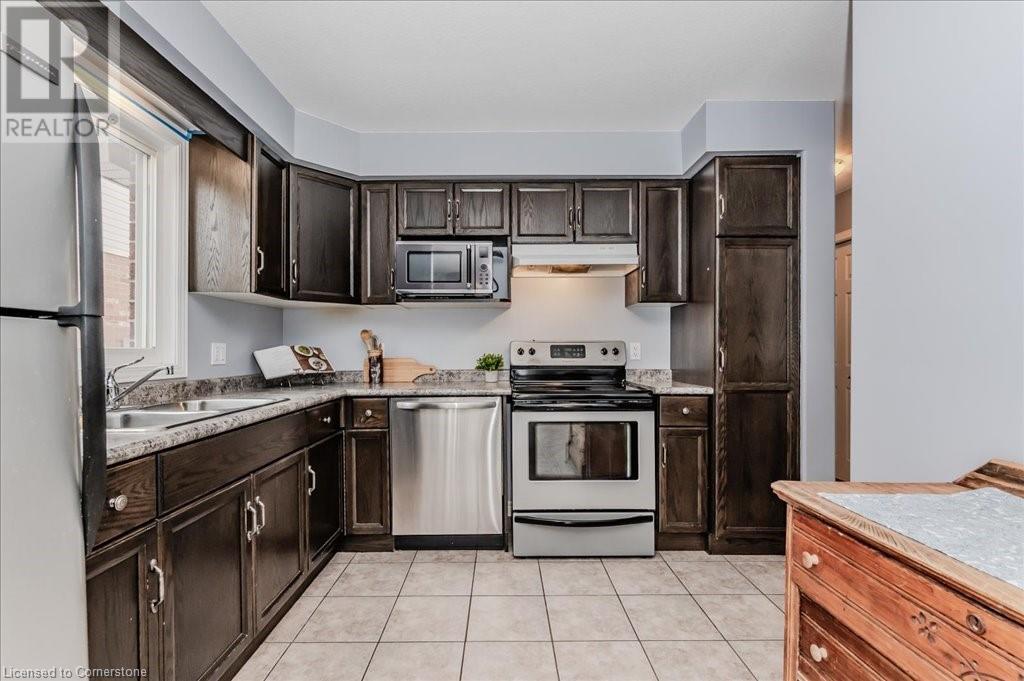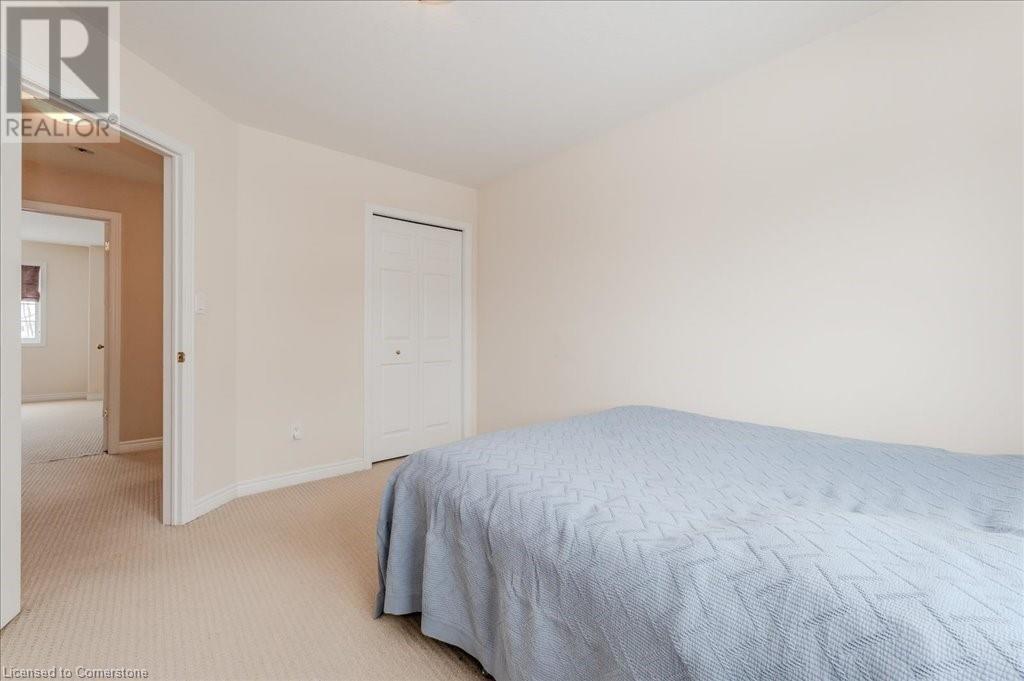157 Porchlight Drive Elmira, Ontario N3B 0A3
$725,000
If you’ve been looking for your first home or your next home, 157 Porchlight Drive in Elmira is what you’re looking for! With over 1,400 square feet PLUS a finished basement. The main floor offers ceramic tile flooring from the foyer, through the kitchen and dining area as well as in the main floor powder room. A generous sized living room with laminate flooring along with large windows to admire the lovely backyard and to let the sun shine in! The kitchen comes with 4 appliances and a double stainless steel sink. Walk out from the dining area to your fully fenced back yard. With a 12' x 24' wooden deck that makes for the perfect place to hangout under the gazebo. Make your way upstairs where you’ll find 3 bedrooms and 2 full bathrooms. The 4 piece main bathroom has a tiled shower/ceramic tub combo and ceramic tile flooring. The primary bedroom suite features a walk-in closet and a 3 piece ensuite. Don’t forget that there is a finished basement too! With new laminate flooring throughout the recreation room and ANOTHER full bathroom. This 3 piece bathroom has a walk-in shower. A single car garage with the bonus of a double wide driveway, allowing parking for 3 cars. With plenty of room as a starter home or for a growing family, you won't want to miss your opportunity to call Porchlight Drive your home. (id:41954)
Open House
This property has open houses!
12:00 pm
Ends at:2:00 pm
2:00 pm
Ends at:4:00 pm
Property Details
| MLS® Number | 40700307 |
| Property Type | Single Family |
| Amenities Near By | Golf Nearby, Park, Place Of Worship, Playground, Schools, Shopping |
| Community Features | School Bus |
| Equipment Type | Water Heater |
| Features | Paved Driveway, Gazebo, Sump Pump |
| Parking Space Total | 3 |
| Rental Equipment Type | Water Heater |
Building
| Bathroom Total | 4 |
| Bedrooms Above Ground | 3 |
| Bedrooms Total | 3 |
| Appliances | Dishwasher, Dryer, Freezer, Microwave, Refrigerator, Stove, Washer, Hood Fan, Window Coverings |
| Architectural Style | 2 Level |
| Basement Development | Finished |
| Basement Type | Full (finished) |
| Constructed Date | 2009 |
| Construction Style Attachment | Detached |
| Cooling Type | None |
| Exterior Finish | Brick, Vinyl Siding |
| Fire Protection | Smoke Detectors |
| Foundation Type | Poured Concrete |
| Half Bath Total | 1 |
| Heating Fuel | Natural Gas |
| Heating Type | Forced Air |
| Stories Total | 2 |
| Size Interior | 2042 Sqft |
| Type | House |
| Utility Water | Municipal Water |
Parking
| Attached Garage |
Land
| Access Type | Road Access |
| Acreage | No |
| Fence Type | Fence |
| Land Amenities | Golf Nearby, Park, Place Of Worship, Playground, Schools, Shopping |
| Landscape Features | Landscaped |
| Sewer | Municipal Sewage System |
| Size Depth | 103 Ft |
| Size Frontage | 38 Ft |
| Size Total Text | Under 1/2 Acre |
| Zoning Description | R |
Rooms
| Level | Type | Length | Width | Dimensions |
|---|---|---|---|---|
| Second Level | 4pc Bathroom | 9'1'' x 5'8'' | ||
| Second Level | Full Bathroom | 6'1'' x 6'2'' | ||
| Second Level | Bedroom | 10'3'' x 12'5'' | ||
| Second Level | Bedroom | 10'4'' x 12'4'' | ||
| Second Level | Primary Bedroom | 14'7'' x 15'1'' | ||
| Basement | Cold Room | 9'7'' x 5'8'' | ||
| Basement | Utility Room | 8'8'' x 14'2'' | ||
| Basement | 3pc Bathroom | 8'5'' x 5'0'' | ||
| Basement | Laundry Room | 9'1'' x 5'7'' | ||
| Basement | Recreation Room | 10'9'' x 14'2'' | ||
| Main Level | 2pc Bathroom | 4'11'' x 5'7'' | ||
| Main Level | Dining Room | 8'7'' x 9'8'' | ||
| Main Level | Living Room | 11'2'' x 14'6'' | ||
| Main Level | Kitchen | 10'1'' x 10'8'' |
https://www.realtor.ca/real-estate/27948924/157-porchlight-drive-elmira
Interested?
Contact us for more information










































