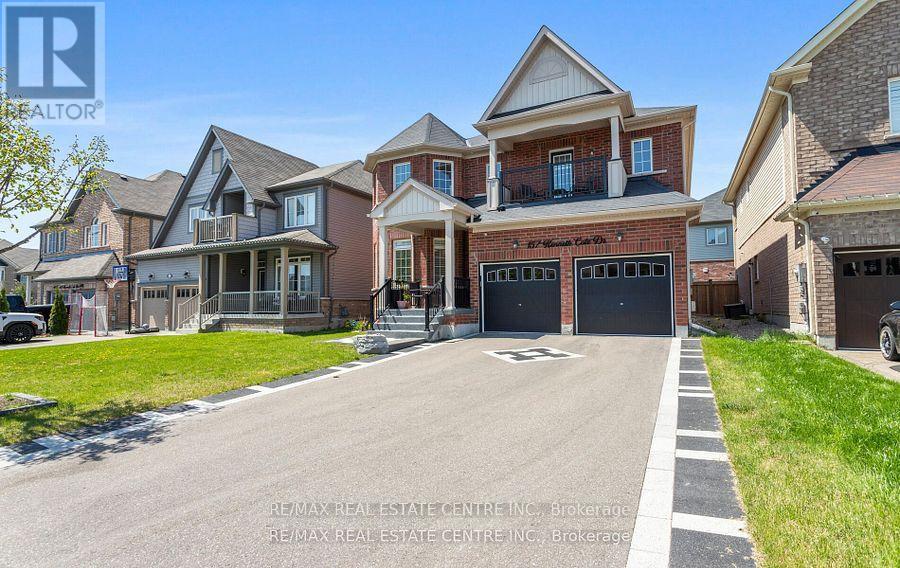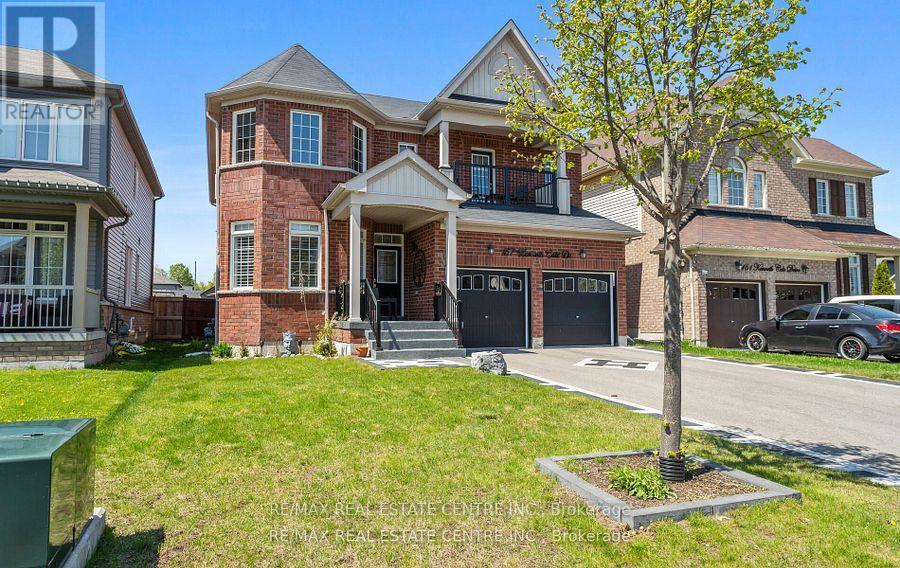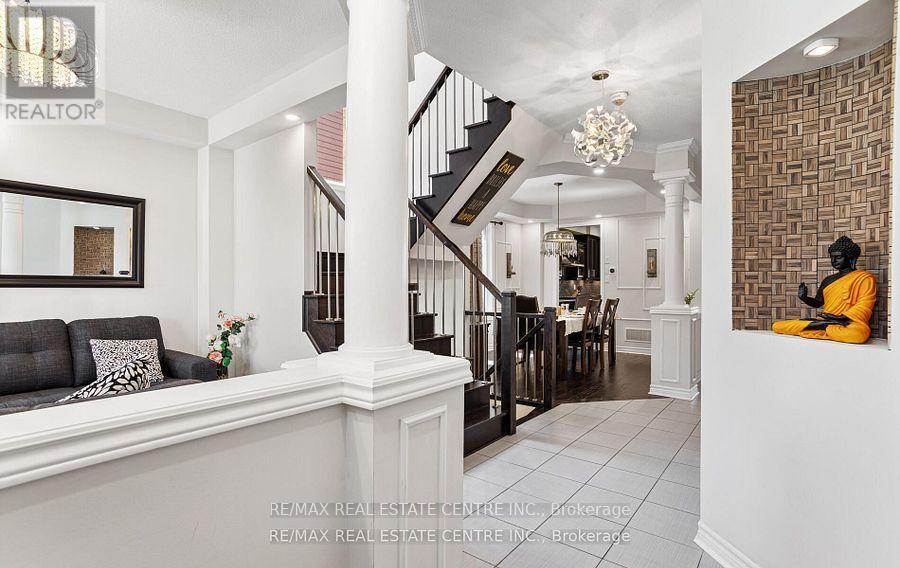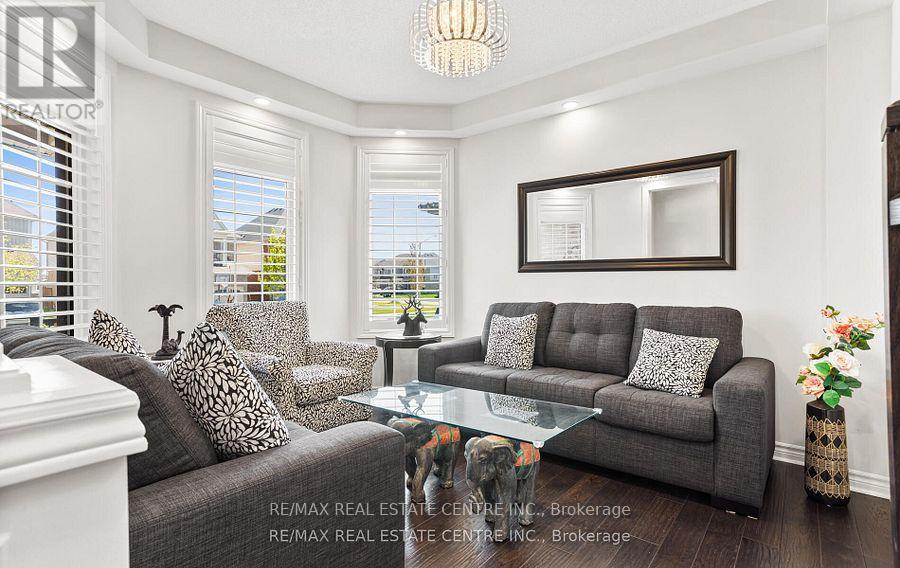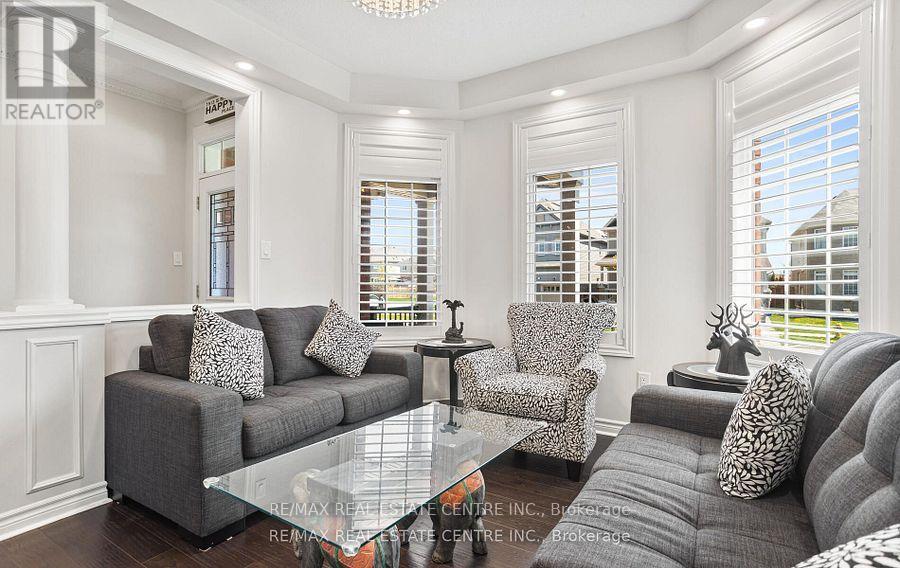4 Bedroom
5 Bathroom
2500 - 3000 sqft
Fireplace
Central Air Conditioning
Forced Air
$1,074,900
# Beautiful 4-Bedroom Home in Prime Bowmanville Location # Step inside to soaring 9ft ceilings and a bright, functional layout featuring separate living, dining, and family rooms with elegant coffered ceilings # A dedicated home office adds flexibility for work or study # Gourmet kitchen with quartz counters & walkout to a custom backyard featuring a metal-roof gazebo, stone patio, storage shed & landscaped yard # Luxurious primary suite with 6-piece ensuite # The second bedroom has its ensuite # beds 3 & 4 share a Jack & Jill bath and walkout to a private balcony # Finished basement with wet bar, electric fireplace, full bath, and workspace # Upgrades include oak stairs, second-floor laundry, epoxy porch and garage floor, exterior potlights, stone curbed driveway, and no sidewalk # Close to highways 401/407, GO transit, upcoming primary and catholic schools, parks, and amenities. (id:41954)
Property Details
|
MLS® Number
|
E12225826 |
|
Property Type
|
Single Family |
|
Community Name
|
Bowmanville |
|
Amenities Near By
|
Hospital, Park, Schools |
|
Features
|
Conservation/green Belt, Lighting, Gazebo |
|
Parking Space Total
|
6 |
|
Structure
|
Patio(s), Porch, Shed |
Building
|
Bathroom Total
|
5 |
|
Bedrooms Above Ground
|
4 |
|
Bedrooms Total
|
4 |
|
Age
|
6 To 15 Years |
|
Amenities
|
Fireplace(s) |
|
Appliances
|
Garage Door Opener Remote(s), Water Heater, Blinds, Dishwasher, Dryer, Garage Door Opener, Microwave, Hood Fan, Stove, Washer, Refrigerator |
|
Basement Development
|
Finished |
|
Basement Type
|
N/a (finished) |
|
Construction Style Attachment
|
Detached |
|
Cooling Type
|
Central Air Conditioning |
|
Exterior Finish
|
Brick |
|
Fire Protection
|
Security System, Smoke Detectors |
|
Fireplace Present
|
Yes |
|
Fireplace Total
|
1 |
|
Flooring Type
|
Hardwood, Ceramic, Carpeted |
|
Foundation Type
|
Poured Concrete |
|
Half Bath Total
|
1 |
|
Heating Fuel
|
Natural Gas |
|
Heating Type
|
Forced Air |
|
Stories Total
|
2 |
|
Size Interior
|
2500 - 3000 Sqft |
|
Type
|
House |
|
Utility Water
|
Municipal Water |
Parking
Land
|
Acreage
|
No |
|
Fence Type
|
Fenced Yard |
|
Land Amenities
|
Hospital, Park, Schools |
|
Sewer
|
Sanitary Sewer |
|
Size Depth
|
98 Ft ,4 In |
|
Size Frontage
|
44 Ft ,3 In |
|
Size Irregular
|
44.3 X 98.4 Ft |
|
Size Total Text
|
44.3 X 98.4 Ft |
Rooms
| Level |
Type |
Length |
Width |
Dimensions |
|
Second Level |
Primary Bedroom |
6.19 m |
4.27 m |
6.19 m x 4.27 m |
|
Second Level |
Bedroom 2 |
3.99 m |
3.35 m |
3.99 m x 3.35 m |
|
Second Level |
Bedroom 3 |
3.84 m |
3.81 m |
3.84 m x 3.81 m |
|
Second Level |
Bedroom 4 |
3.66 m |
3.35 m |
3.66 m x 3.35 m |
|
Basement |
Recreational, Games Room |
10.24 m |
7.35 m |
10.24 m x 7.35 m |
|
Main Level |
Living Room |
3.66 m |
3.35 m |
3.66 m x 3.35 m |
|
Main Level |
Dining Room |
3.96 m |
3.35 m |
3.96 m x 3.35 m |
|
Main Level |
Kitchen |
4.88 m |
3.66 m |
4.88 m x 3.66 m |
|
Main Level |
Eating Area |
3.66 m |
3.35 m |
3.66 m x 3.35 m |
|
Main Level |
Family Room |
4.27 m |
3.23 m |
4.27 m x 3.23 m |
|
Main Level |
Office |
3.35 m |
2.65 m |
3.35 m x 2.65 m |
https://www.realtor.ca/real-estate/28479390/157-kenneth-cole-drive-clarington-bowmanville-bowmanville
